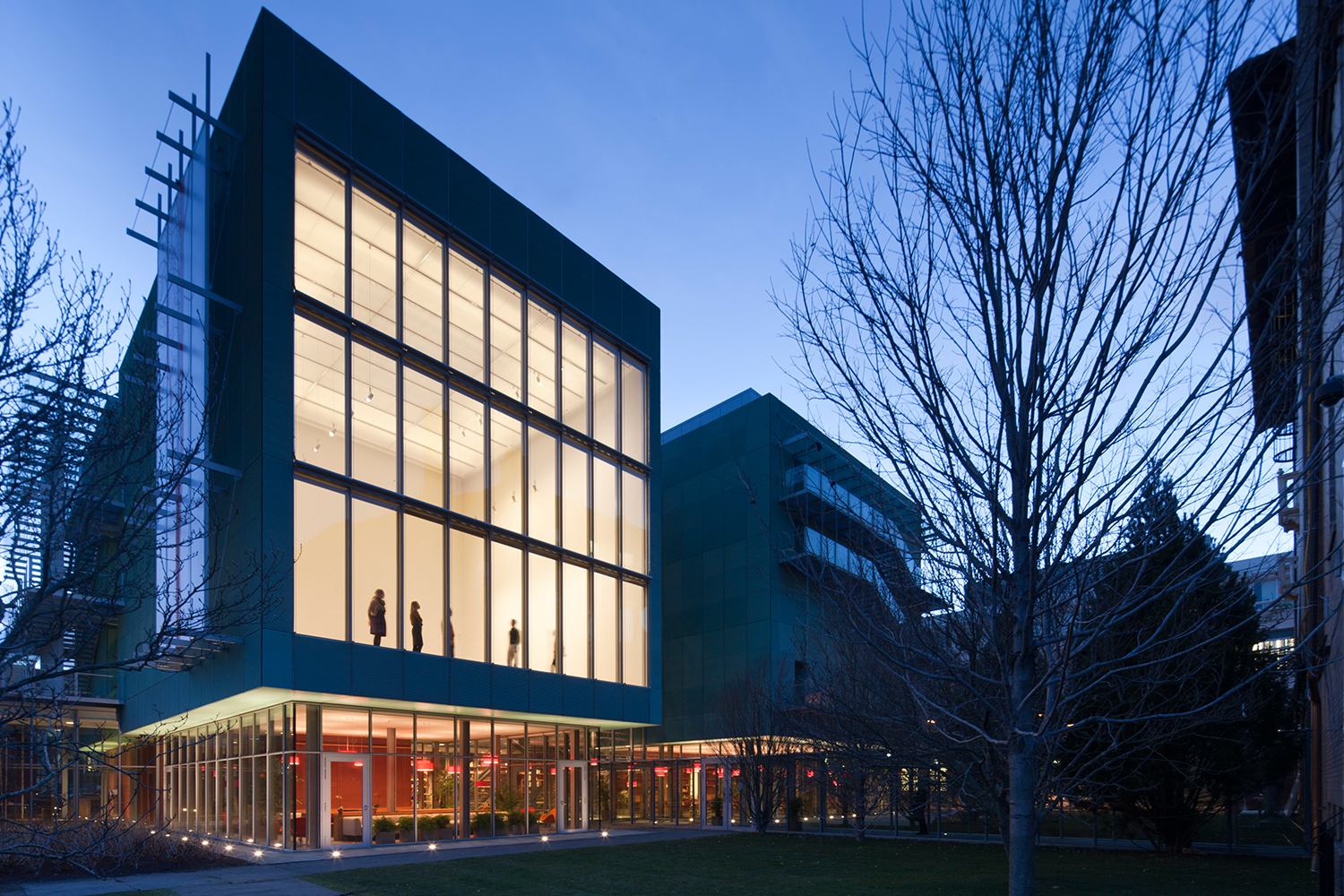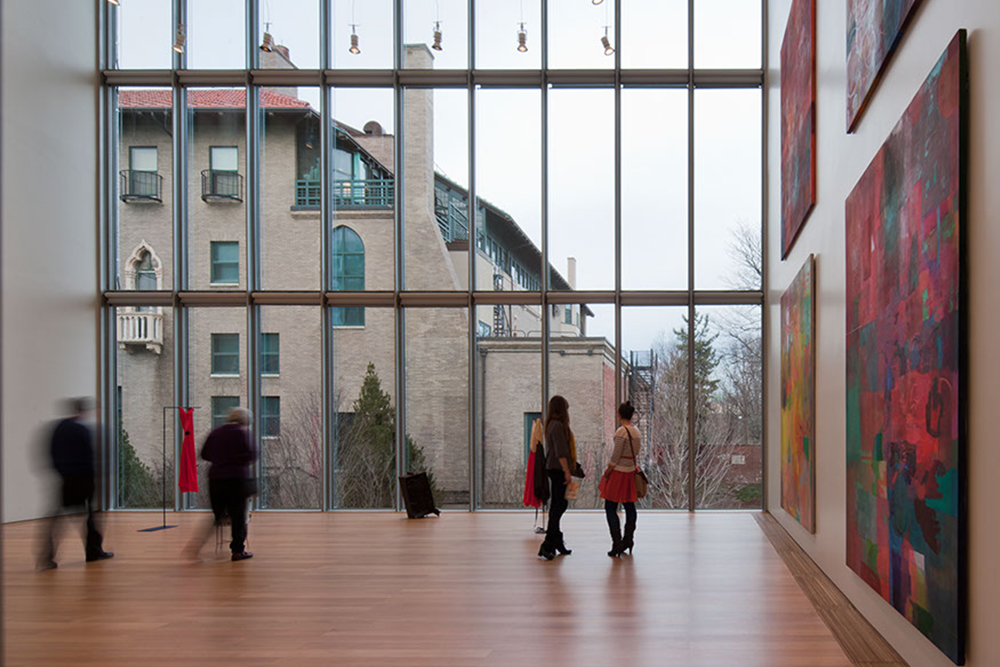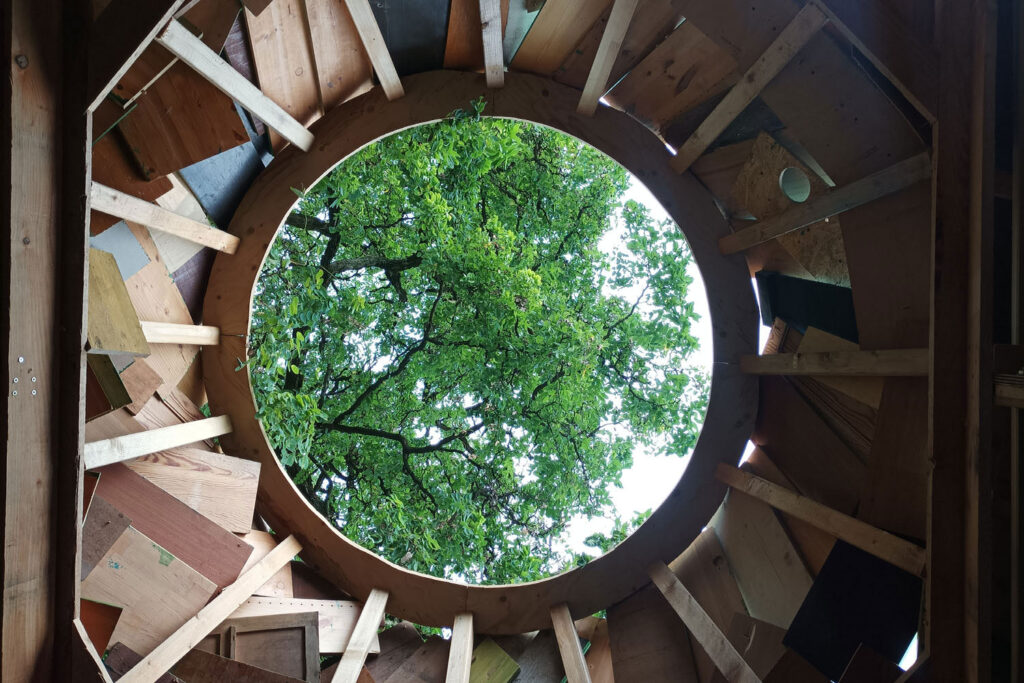
Isabella Stewart Gardner Museum
Boston, MA, USA
Project details
Client
Isabella Stewart Gardner Museum
Architect
Renzo Piano Building Workshop
Duration
Completed in 2012
Services provided by Buro Happold
Building Information Management (BIM), Building Services Engineering (MEP), Fire engineering, Structural engineering, Sustainability
Home to a remarkable decorative arts collection, Boston’s Isabella Stewart Gardner Museum was built over a century ago in the city’s Fenway Cultural District. Gardner famously stipulated in her will that her private collection was not to be significantly altered, however the museum was sorely in need of expansion and renovation.
Challenge
To create the new 70,000ft² museum extension, a sensitive design along with innovative sustainability measures was required, all within a constrained space. Buro Happold was tasked with minimizing the museum’s energy use while working within the museum’s boundaries. Seeking to lower the development’s carbon footprint, we needed to deliver a range of sustainable and green design elements to incorporate into the project.

Solution
Buro Happold worked closely with the Renzo Piano Building Workshop to achieve a cutting-edge architectural solution. We recommended a two-story basement underneath the new wing, which allowed enough space to accommodate the new geothermal and air handling systems without affecting the museum’s aesthetic or acoustics. Then, together with the architect, we created a signature landmark design, where all the building elements are integrated, maximizing the usable floor space and clear story height. The new wing houses conservation laboratories, greenhouses, artist accommodations, administrative offices and a 300-seat performance hall.
As sustainability was a driving force for the museum’s renovations, we installed numerous energy-conserving measures, including a ground-source heat pump system in the new basement. Further engineering solutions for daylight harvesting and heat recovery mean the new wing uses 25% less energy than a code standard building, reducing the museum’s costs considerably.

Value
The Isabella Stewart Gardener Museum is now six fully integrated buildings housed behind a single facade. Its new wing includes innovative features such as ‘floating’ boxes that house a Special Exhibition Gallery, and Music Hall. The collaboration of Buro Happold and Renzo Piano yielded both creative design and a greatly reduced footprint for the museum.
Awards
2012
Boston Preservation Alliance Preservation Achievement Award











