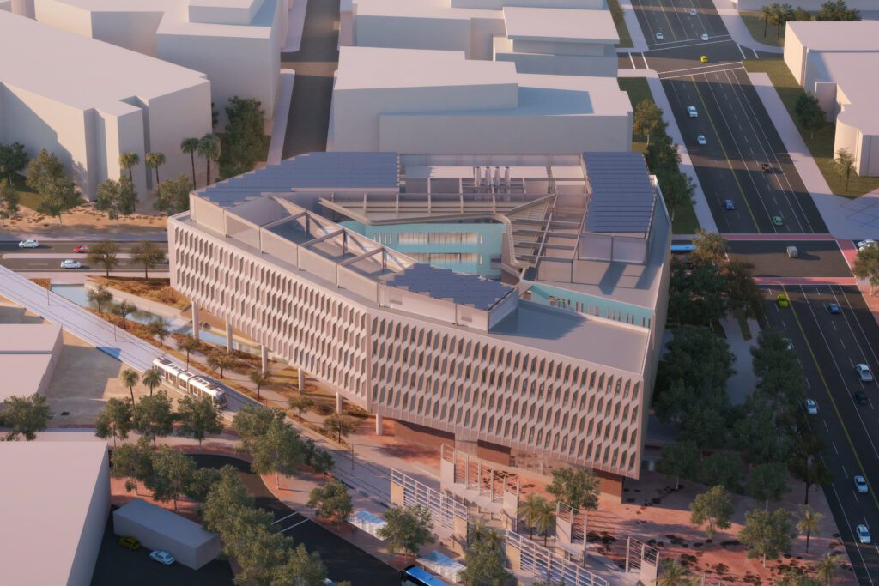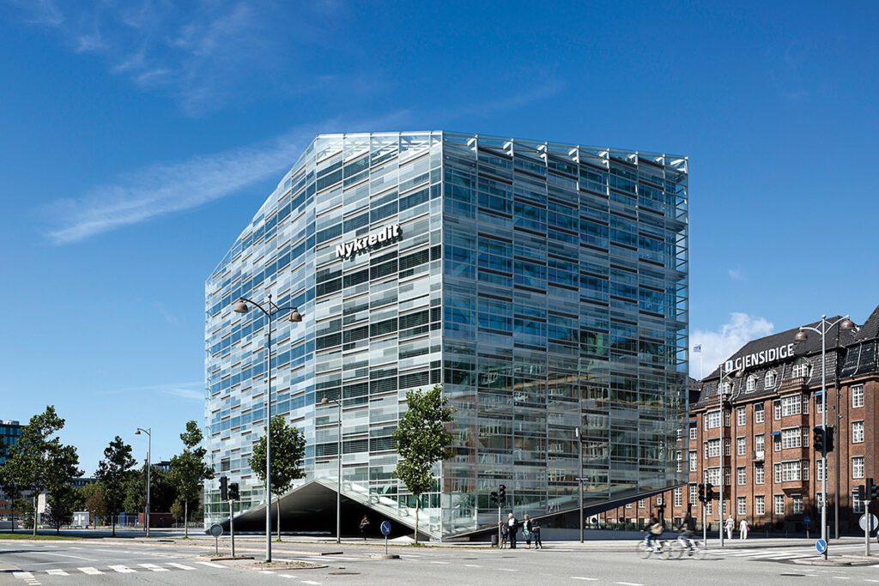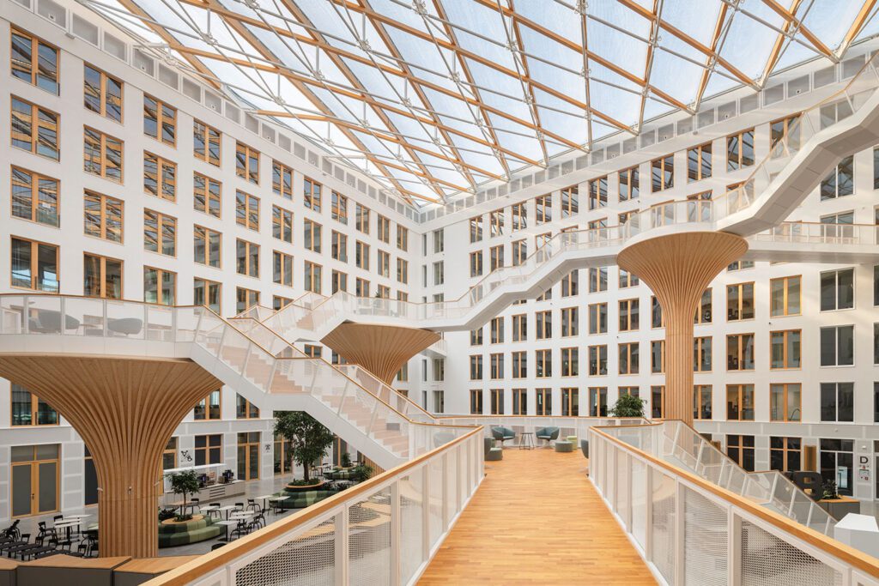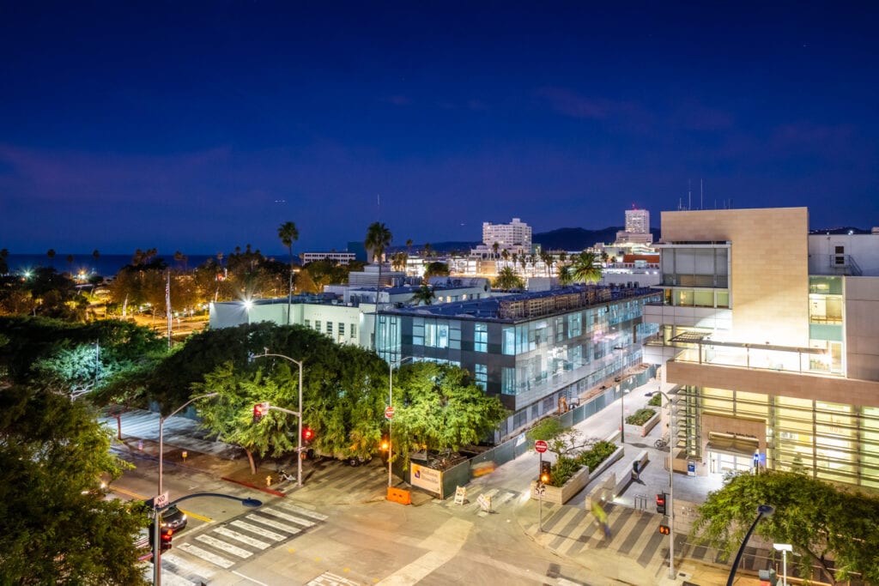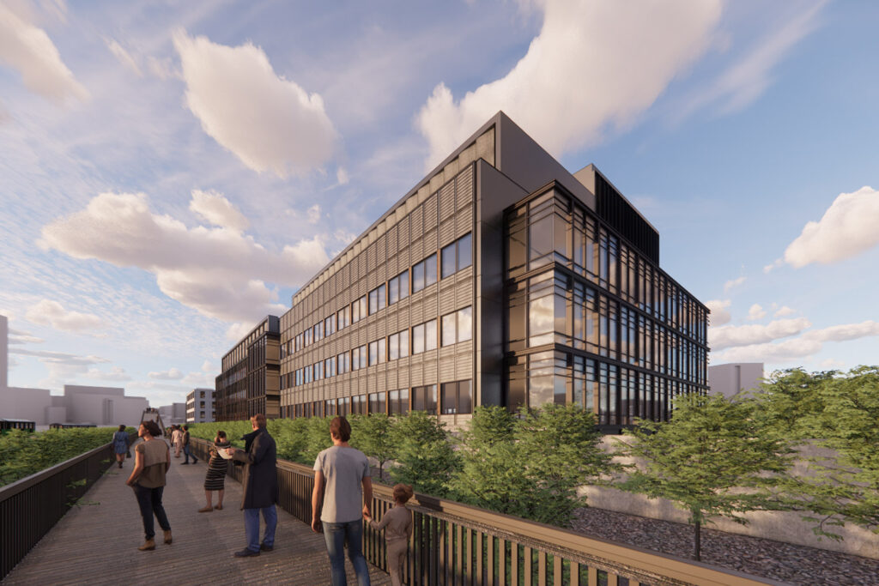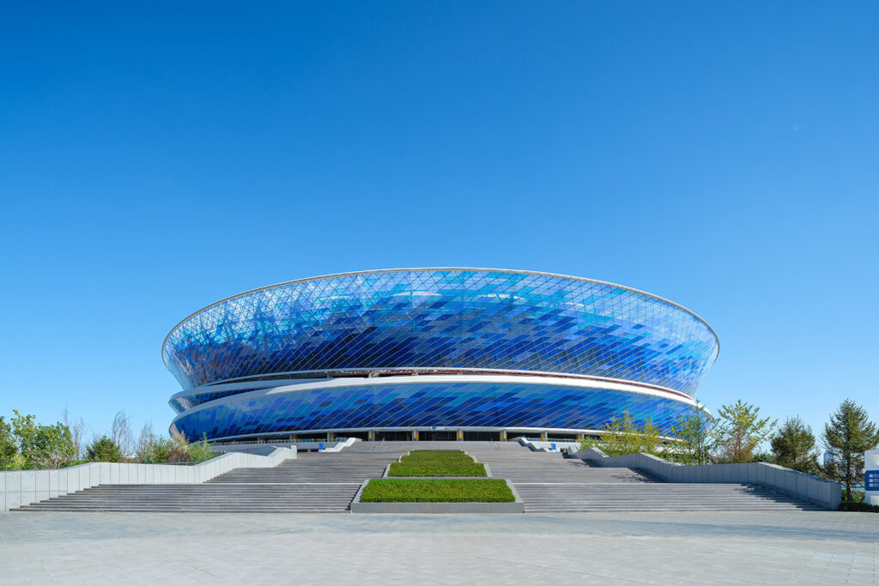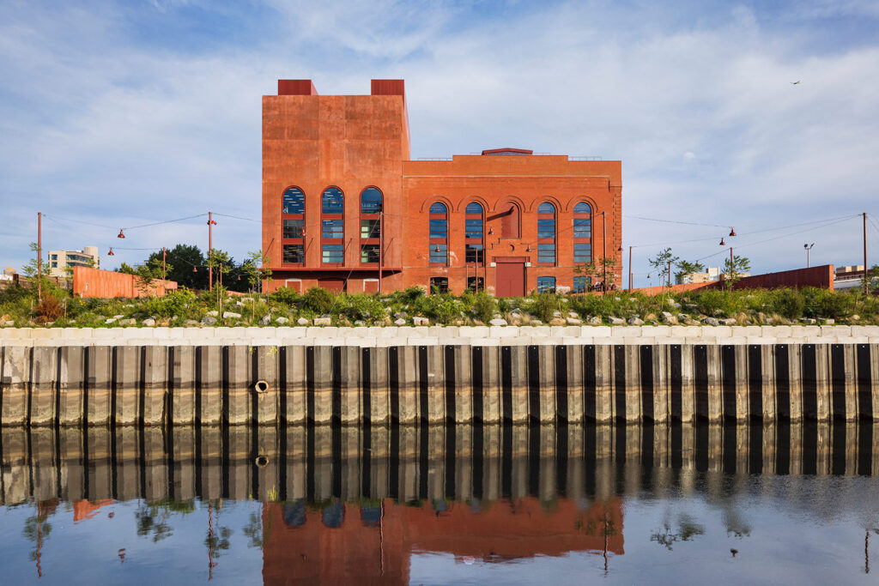Lowering the carbon impact of buildings: six Buro Happold projects leading the way
In this article, we take a look at six projects that have clear sustainability ambitions and explore how we have supported our clients in achieving them.
Buildings and the construction industry are responsible for approximately 40% of the planet’s energy-related carbon emissions. We are all working to minimise the impact of the climate emergency and adapt to the realities of climate change, but reducing a project’s carbon levels is a complex challenge that requires a broad range of expertise.
As the drive to achieve net zero increases, engineering solutions are key to delivering the net zero society of the near future. How we design, build and operate our buildings and infrastructure are key considerations. Changes in processes, construction materials and technologies will help to deliver sustainable buildings which are net zero over their lifetime.
Buro Happold is determined to support our clients, our cities and our communities in their efforts to decarbonise. In this article, we celebrate six of our favourite carbon reduction projects that are helping our collaborators to lower their operational and embodied carbon levels.
Empire State Realty Trust deep energy retrofits
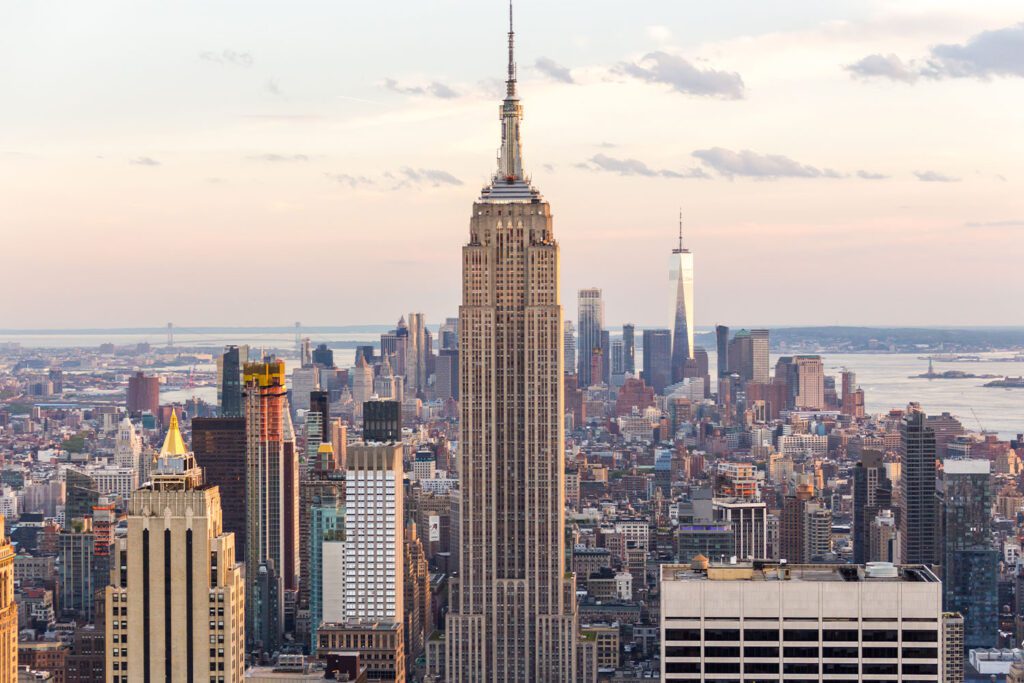
The Empire State Realty Trust (ESRT) owns and manages a diverse property portfolio across Manhattan and greater New York including the Empire State Building – the ‘World’s Most Famous Building’ – Tripadvisor’s number one attraction in the U.S. and number three in the world.
The organisation has a bold environmental sustainability programme in place to provide leadership in the implementation of green technology and innovation, with a particular focus on improved energy efficiency, waste diversion and water efficiency.
To further support their sustainable credentials and to comply with New York’s new Local Law 97 legislation, Buro Happold worked closely with ESRT, governmental body the New York State Energy Research and Development Authority (NYSERDA) and a team of collaborators to develop pathways to achieve net zero carbon emissions.
The University of Edinburgh

Founded in 1583, the University of Edinburgh is the fourth oldest university in the English-speaking world. It recently embarked on a quest to ensure it is ready for the challenges of the 21st century – including climate change. The historic institution needed an overarching strategy for its approach to sustainable energy generation and efficient energy usage, with a routemap to achieving net zero being critical.
Buro Happold created a strategic energy masterplan to help the University of Edinburgh achieve its ambitions of becoming net zero carbon by 2040. Our experts created a comprehensive Energy Infrastructure and Buildings Masterplan to support the University’s shift towards being more environmentally sustainable in its day-to-day operations.
We examined the technical options available to the University, both to shift to low carbon energy supplies and to improve the energy efficiency of its buildings and energy infrastructure. Our work has resulted in an agile and resilient routemap for the University’s journey to net zero carbon in the coming decades.
Santa Monica City Hall East
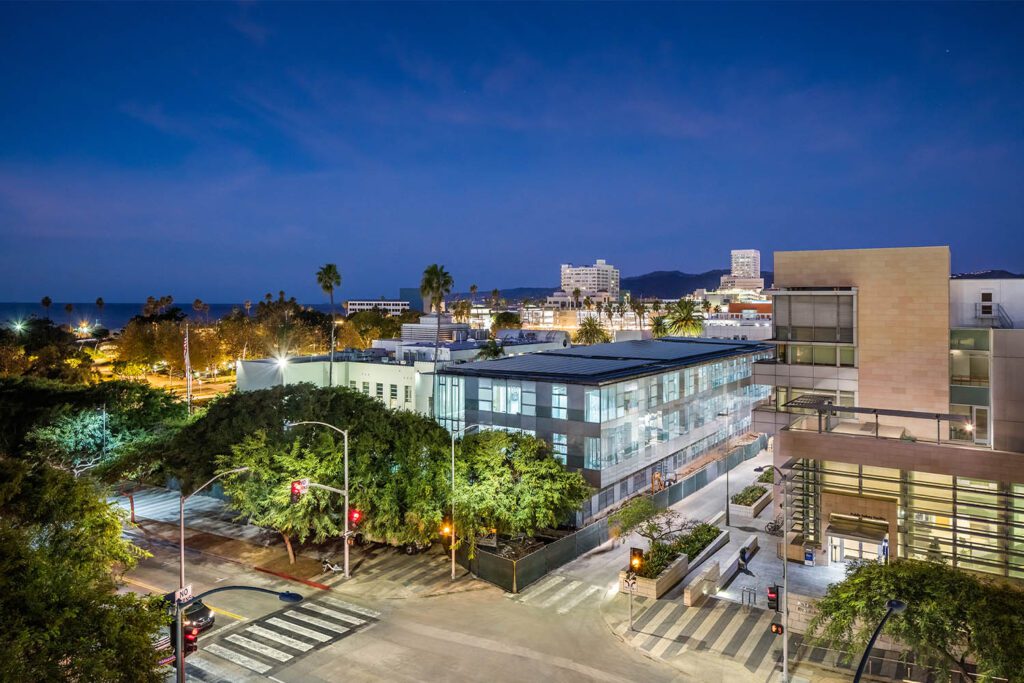
One of the greenest buildings in the world, the all-electric, net-zero energy, and net-zero water Santa Monica City Hall East building meets the industry’s most rigorous criteria for sustainability, resiliency and long-term cost-effectiveness.
Buro Happold provided MEP engineering, facades engineering, lighting and sustainability services to ensure the new office building meet the Living Building Challenge criteria. These are the most rigorous performance standards in the built environment, surpassing even the highest LEED certification requirements, demanding that a building makes positive contributions to its environment as opposed to lessening its negative impact by demonstrating itself to be carbon positive by at least 105%.
The new net zero water and net zero energy Santa Monica City Hall East features advanced sustainability features including rainwater recycling for potable water, composting toilets, radiant cooling and heating, and natural ventilation to further boost its credentials.
Port of Tyne decarbonisation study

The Port of Tyne in South Shields is one of North-East England’s key ports, with 3km of berths for shipping, supporting more than 12,000 jobs and indirectly contributing £621m to the UK economy annually. In the face of the climate emergency and rising global energy prices, the port created its ‘Tyne 2050’ strategy to set out its vision to be carbon neutral by 2030 and fully electrical by 2040.
Buro Happold was engaged to work with the port to develop a bespoke decarbonisation study that would set it on the pathway to meeting its ambitious targets. The study primarily focuses on renewable energy generation – both solar and wind – as well as 19 building surveys focused on the decarbonisation of assets.
A key challenge involved developing a no-regrets and modular renewable implementation programme including the use of wind turbines and solar photovoltaic (PV) panels – such as solar PV canopies over the port’s acres of car holding space. This reduces the grid power dependency now and for the future, as the port electrifies its operations (ie vehicles), reducing on site fossil fuel combustion levels.
These initiatives will provide huge carbon and cost savings against grid supplied power, as well as potential for further revenue from the export of power.
Arizona State University, The Rob and Melani Walton Center for Planetary Health
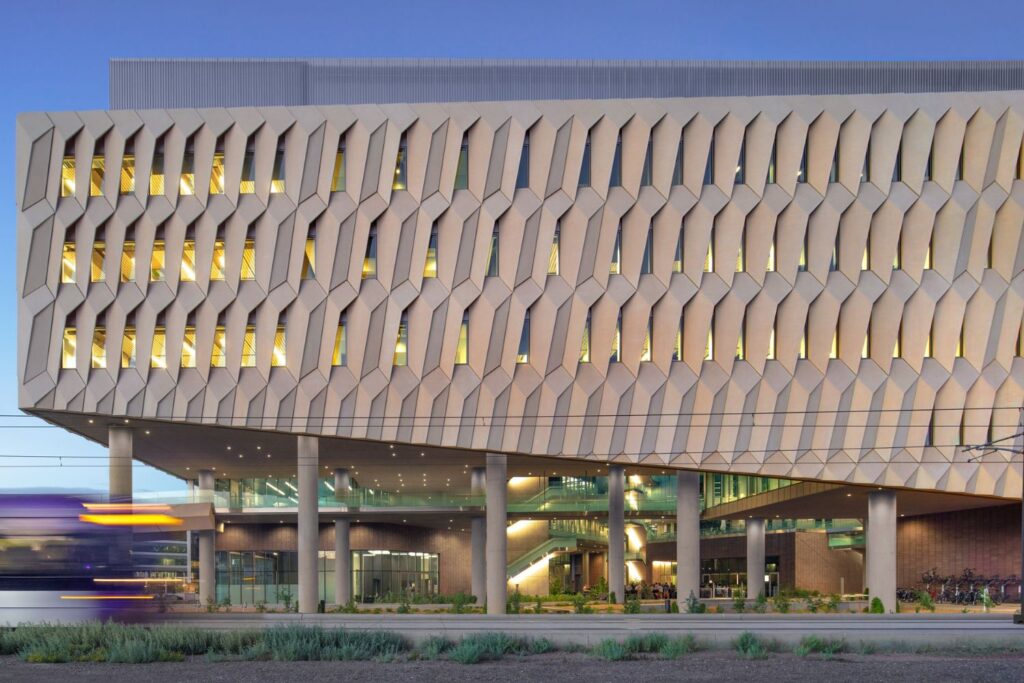
The Rob and Melani Walton Center for Planetary Health is a new 281,000ft2 research facility and comprehensive addition to Arizona State University’s (ASU) growing research district on the Tempe campus. The high-performance research facility features leading-edge research, including innovative endeavours focusing on the sustainability of food, water and energy.
The new research center is maximizing sustainable best practices to reduce operational energy, water demand and embodied carbon levels. Buro Happold provided integrated engineering services for the facility that includes the Global Institute of Sustainability, the School of Sustainability, the Institute of Human Origins, university classrooms and a conference center with a 450-seat auditorium – all designed to meet LEED Gold Certification at a minimum.
This project tells a story of deliberate engineering choices that have reduced embodied carbon in the structures. The team implemented several strategies for reducing embodied carbon within the concrete. Because floor systems were targeted as an area where innovative materials could reduce embodied carbon, a ‘voided slab’ system was used, removing concrete from within the floors that was not contributing structurally.
AND COMING SOON…
Riviera Tower, Athens, Greece

Soon to be the tallest building in the country and the tallest green beachfront high-rise building in the whole of the Mediterranean, Riviera Tower will be the first landmark to take shape at The Ellinikon urban development project, an ambitious regeneration scheme for the Greek capital’s former airport site.
With an emphasis on green regeneration, the tower features distinctive ‘hanging gardens’, with dominant green spaces and water features, natural light and unobstructed sea views incorporating aspects of the natural world to enhance health and well-being. Buro Happold is working alongside Foster + Partners on the project across a broad range of engineering disciplines, ensuring the building’s green design approach translates into its credentials as a landmark building for sustainability-focused living.
The structural design will follow international standards to achieve a highly efficient, robust and state-of-art building that meets both the performance requirements related to seismic design, while respecting the need for the building to play a part in the sustainable strategy of the project through clever use of materials that lower its embodied carbon footprint by 10%.
In addition, the highly energy efficient building will be 30% more energy efficient than the average new build construction in Greece. A sustainable irrigation system will reduce the irrigation water demand by at least 50% and full SMART home controls will also support residents to control their own carbon footprint.
Once complete, the landmark building will create a safe and enriching environment for residents, while giving them all the infrastructure needed to lead flourishing low carbon lives in this stunning setting.
