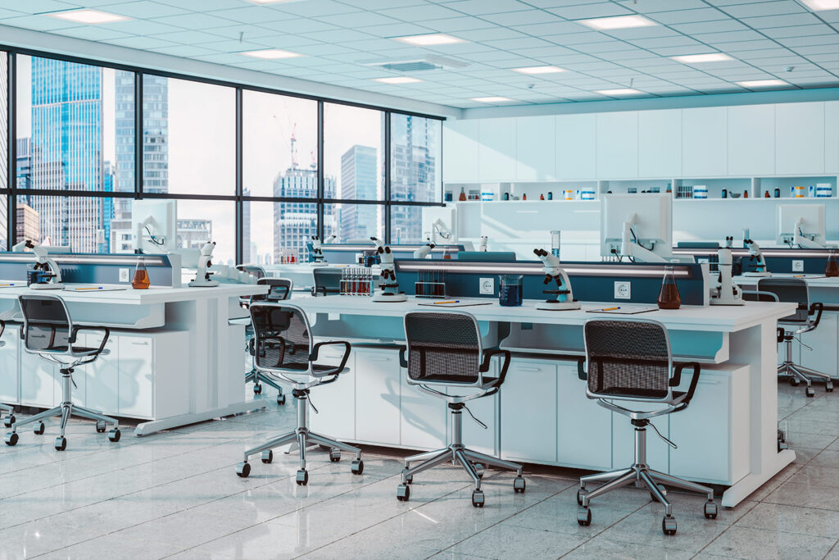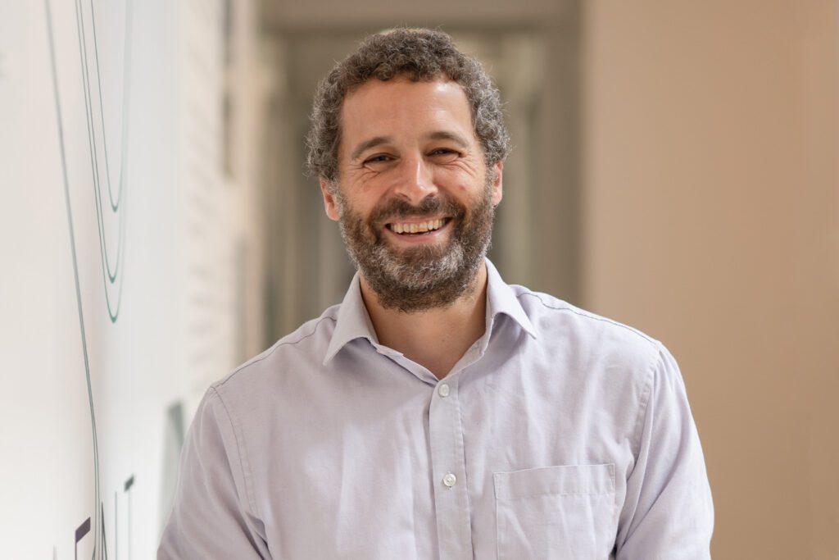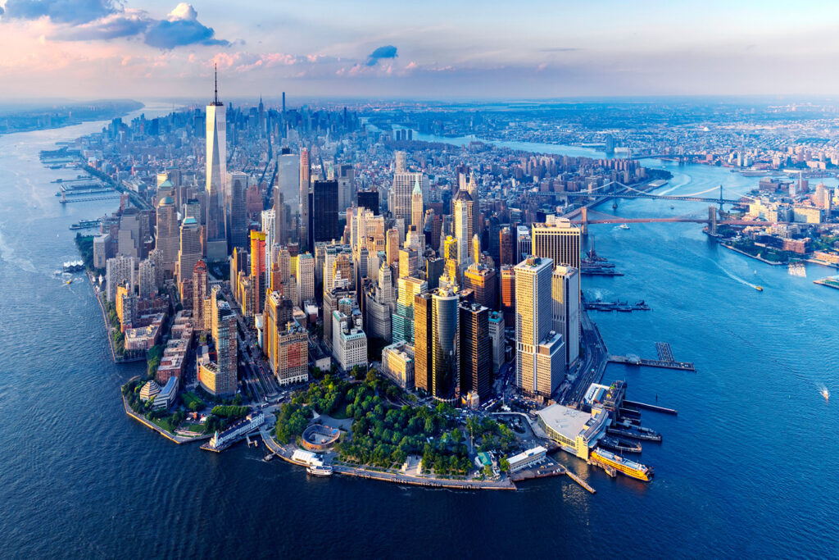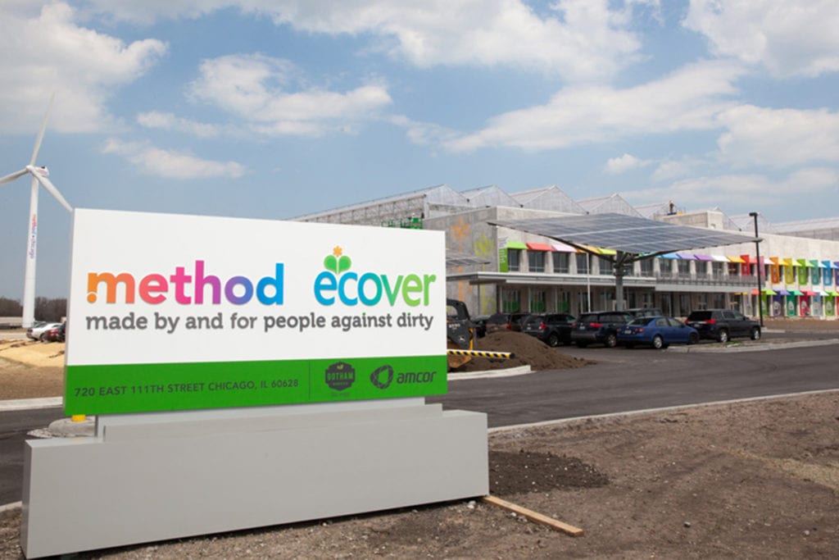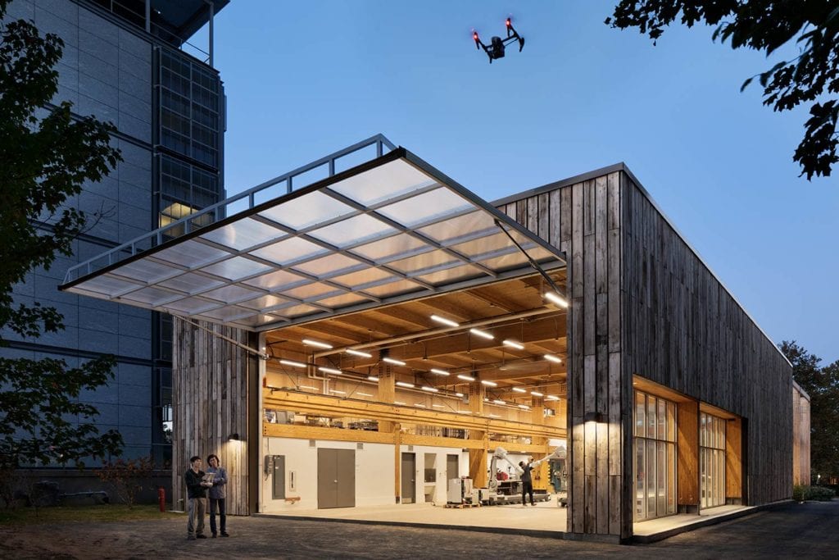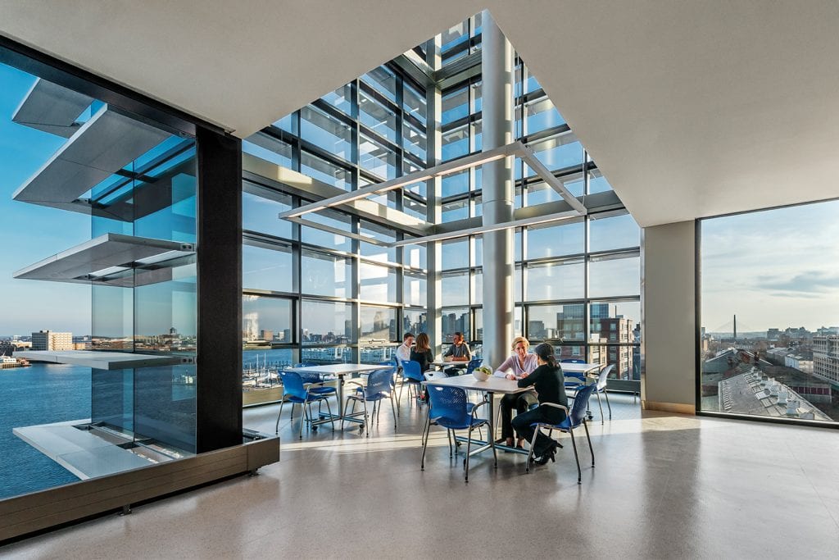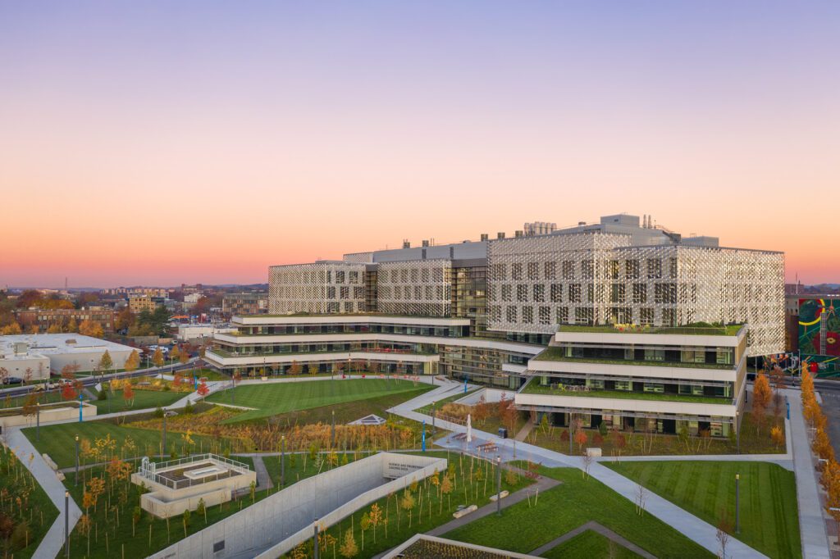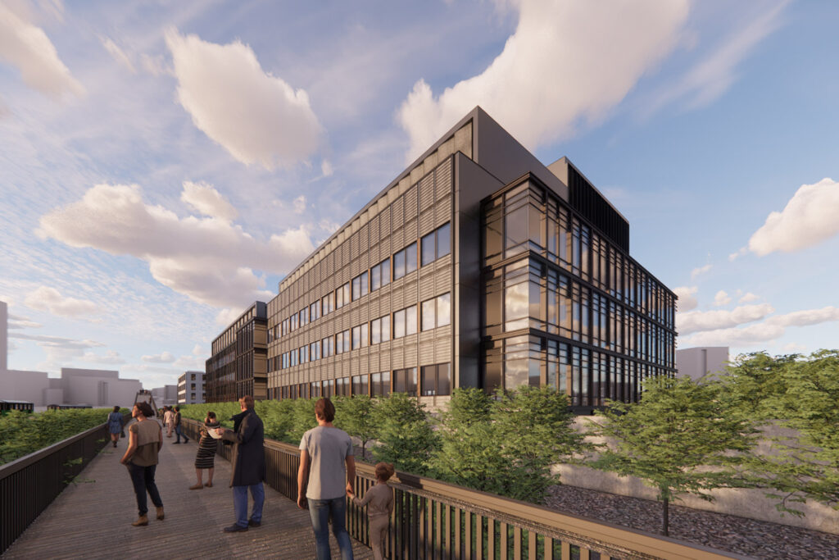
100 Chestnut
Somerville, Massachusetts, USA
Project details
Client
North River/Redgate Real Estate Advisors LLC
Architect
Gensler
Duration
2023
Services provided by Buro Happold
Building Physics, Building Services Engineering (MEP), Energy consulting, Facade engineering, Lighting design, Sustainability
North River’s vision is for the 100 Chestnut development to seed a vibrant new life sciences hub in Somerville, expanding out of the world-famous Kendall Square science quarter in nearby Cambridge.
The new community-focused complex will take advantage of the MBTA (Massachusetts Bay Transport Authority) Green Line Extension to create a vibrant, accessible science hub in this industrial area outside of Boston.
Challenge
The first parcel to be developed, 100 Chestnut, benefits from a prime site next to the historic Brickbottom Artists’ Association, and brings a new 200,000ft² complex of life sciences core and shell building as the first step in the neighborhood’s planned evolution.
The goal was for the building to house a series of growing life sciences tenant businesses, with the footprints of lab spaces needing to be adaptable to be able to house different sized organizations with world-class wet and dry lab facilities.
Buro Happold was engaged to work closely with the wider design team, led by Gensler, to provide expertise around building services engineering (MEP), facades engineering and daylighting, sustainability, lighting and energy modelling.
The aspiration was for the building to achieve LEED Platinum certification and include office and lab space as well as retail and outdoor green space at the ground level to activate the streetscape and connect the building to a broader network of amenities.
The building’s aesthetic is inspired by the industrial character of Somerville, with architecture that takes cues from the local vernacular of patinaed metals and masonry.

Solution
To support the adaptability of the core and shell systems for various tenant types and differing requirements, the project team assessed the feasibility of tenants with current good manufacturing practice (CGMP), animal care facility criteria, and life science facility criteria.
Designing adaptability into the building was key to creating a broad offer to different scales of tenant businesses, and this flexibility needed to be accommodated throughout the MEP strategy – with mechanical and electrical systems capable of serving a range of different types of end users.
The building’s sustainable features include active and passive measures to mitigate solar heat gain, including triple-glazed windows, an active chilled beam system, and strategic orientation of the facade to effectively manage heat, glare and daylighting.
In accordance with Somerville’s commercial buildings regulations, the development’s infrastructure is designed to be convertible to 100% electric. The building is on track to achieve LEED Platinum certification – a rare achievement for a science building, which tend to be necessarily energy intensive.
Our team advised on the inclusion of heat recovery systems to maximize the reuse of waste heat from chiller plant, with both air-side and water-side heat recovery. The design also allowed for the future addition of rooftop solar PV arrays to enable some onsite renewable generation.
With a showpiece central staircase that encourages social connections, as well as dedicated bike and shower rooms, the development brings a distinctive focus on the users’ health and wellbeing. In addition, the site’s location beside a community path, widened sidewalks and a new park allows ample opportunity for occupants to take time out to commune with nature.

Value
Our multidisciplinary team brought broad expertise and valuable insight across a range of technical areas to ensure that the architectural vision for the building could be realized, while achieving the client’s vision for a highly sustainable and comfortable workspace for the region’s growing life sciences businesses.
The additional parcels to be developed in the district will include a mix of new construction and building re-use, with additional office and lab space to support this growing, highly skilled industry in the Boston region and its contributions to the advancement of scientific work and discovery.







