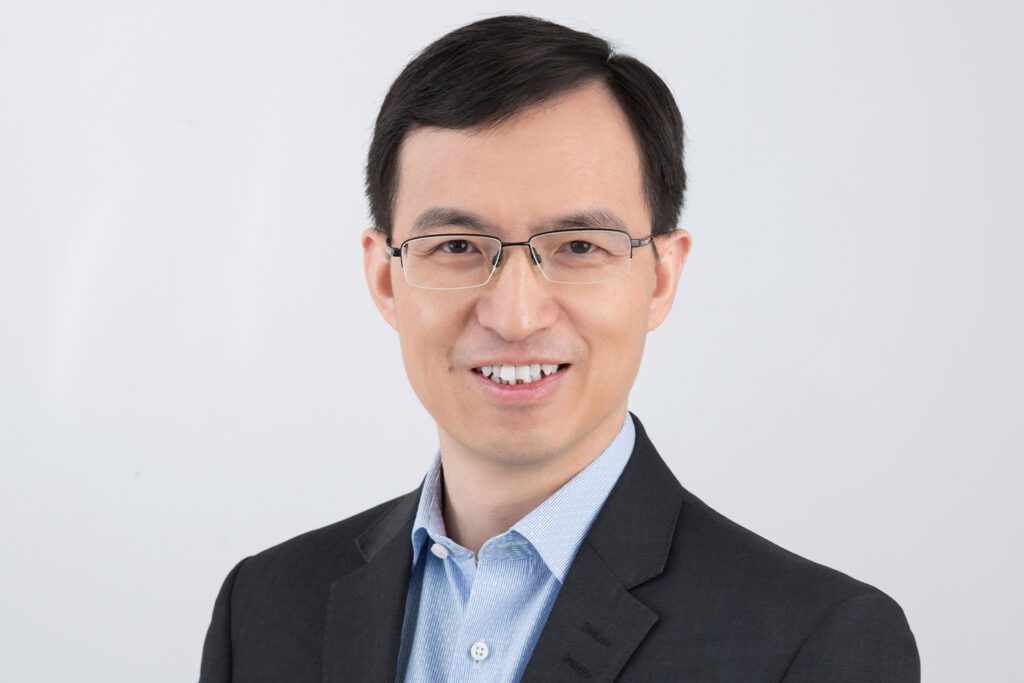
Guangzhou Infinitus Plaza
Guangzhou, China
Project details
Client
Guangdong Infinitus Property Development Company Limited
Architect
Zaha Hadid
Duration
Completed 2021
Services provided by Buro Happold
Situated the ancient city of Guangzhou, this purpose built development provides a new headquarters for Infinitus, LKK Health Products Group’s Chinese division. The 100-year-old company specialises in development and production of Chinese herbal health products, and has over 5000 retail stores in the country.
The Infinitus Plaza features two towers connected by tree covered sky bridges suspended eight storeys in the air, with public courtyards on its roof and at its base. The plaza incorporates an R&D Centre, offices and retail space, all housed in a sustainable and uniquely designed campus.
Buro Happold was commissioned to work on the development’s complex curved facade, utilising international teams from both within China and from the UK.
Challenge
The striking Zaha Hadid designed towers are imagined as a series of rings that promote connectivity within the internal spaces, with an elegant facade clad in aluminium panels. The complex geometry required careful and precise planning by the design team.
The client wanted a building that was translucent from the inside, allowing those within to see their external surroundings, while ensuring people outside of the complex cannot see in. A key challenge for our team was to ascertain the best materials to achieve this.
With environmental sustainability at the forefront of the design, the client’s brief requires a LEED-NC & China 3 stars rating.


Solution
Our engineers carried out extensive testing to find the best materials to realise the sinuous facade. Our studies found that perforated aluminium screens cladding the exterior would enable the visual connectivity and fluidity required by the client while also providing a lightweight and cost effective solution. The perforated panels, while achieving the architectural intent, presented an additional set of challenges. We carried out acoustic studies to define the size of the perforations, to eliminate potential noise from the wind around the building.
To further reduce the risk of wind loading on the structure, the facade features a secondary steel structure. Formed from a series of x-shaped stainless steel connectors, the additional structure is fixed to the outer panels to add strength and protection from the elements. To achieve the striking aesthetic requirement of the grid shell structure, the bespoke cross join has been designed to ensure both safety and architectural intent.
Once the material had been selected, we carried out further analysis to define how the form of the doubly curved surface will be realised. Our studies showed that using diamond shaped panels will save more than 30% of the construction cost in comparison to curved panels. We also recommended the use of double silver Low-E IGU for the cladding, further contributing to the green credentials of the project.

Value
The geometry of Guangzhou Infinitus Plaza delivers a form that is both unique and striking, providing a bespoke headquarters building for the Chinese medicine giants. Inspired by the looping symbol used to represent infinity in mathematics, the building fuses iconic architecture with a sense of wellbeing, ensuring the occupants are at the very heart of the design.

Awards
2023
Luban Prize










