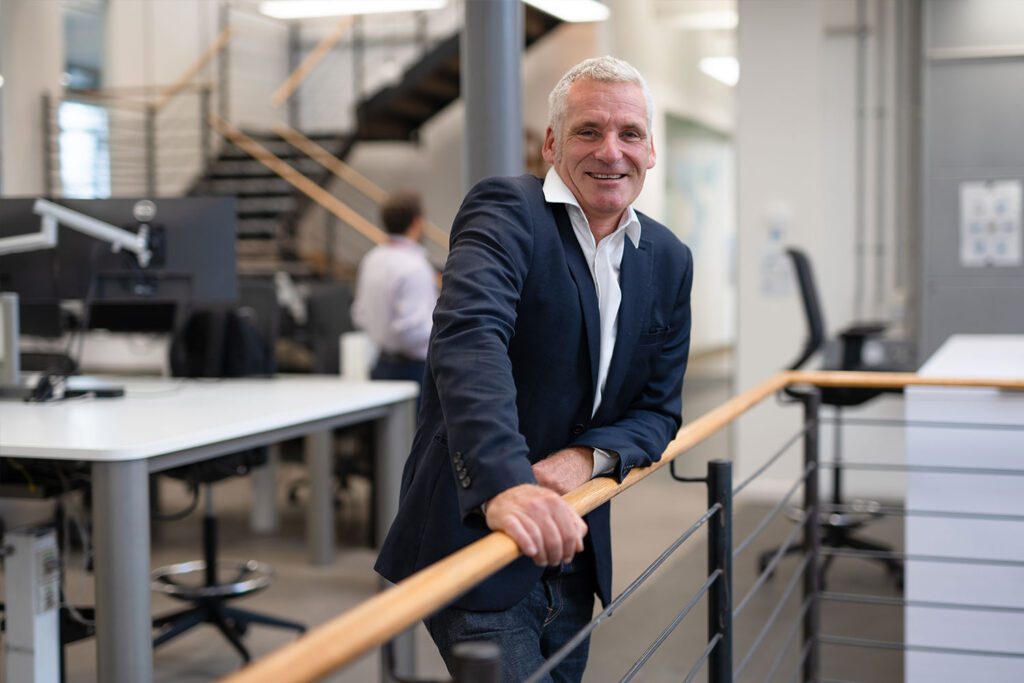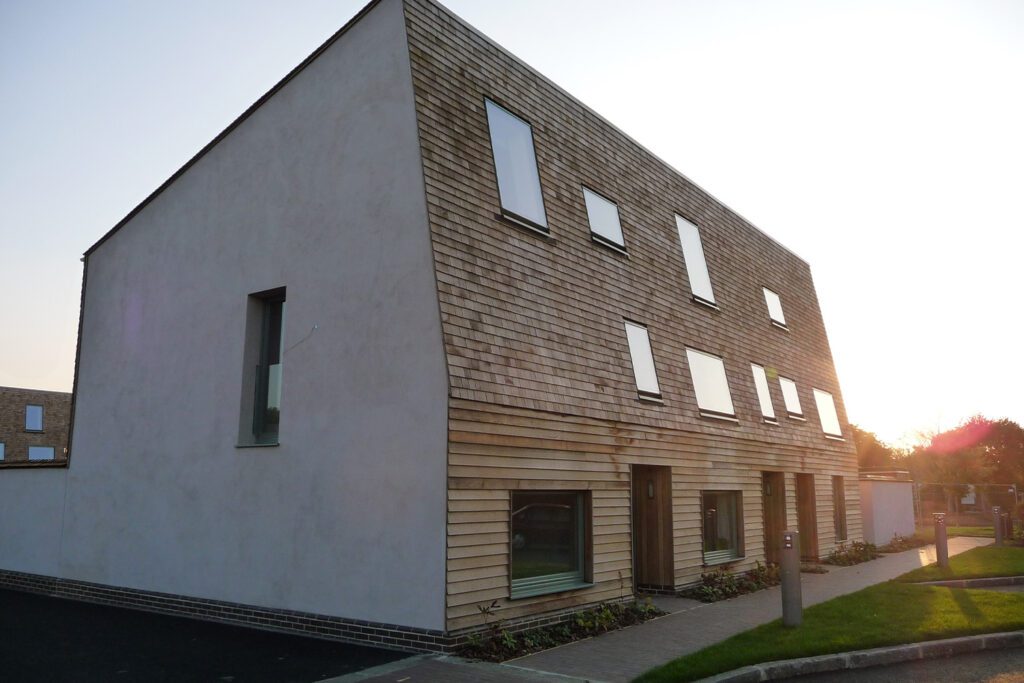
Greenwich Peninsula Plot 19.05 (Peninsula Gardens)
London, UK
Project details
Client
Knight Dragon Developments / Mace
Architect
Axis Architects
Duration
2019 – ongoing
Services provided by Buro Happold
The 150-acre Greenwich Peninsula is London’s largest single regeneration project. The former industrial site is being transformed into a modern urban village that offers expansive green space along with 1.6 miles of scenic Thames frontage.
From start to finish, this ambitious masterplan will take 30 years and £8.4 billion of investment to execute, creating over 17,000 new apartments and 12,000 jobs along the way.
Buro Happold has worked with Knight Dragon Developments on other parts of the wider project including Plot M104 and Upper Riverside.
Challenge
Greenwich Peninsula Plot 19.05, formally named Peninsula Gardens, is a former brownfield site that will undergo a regeneration with 431 apartments in four blocks, sharing a podium resident’s garden.
Close to the landmark O2 venue, the site, which is bounded by Chandlers Avenue and East Parkside, will provide views of the peninsula’s Central Park to the west and the Thames to the east.
The peninsula-wide district heat network, operated by Pinnacle Power, will deliver heat to the new development, minimising the need for boilers and associated plant on the plot. Our building services engineering (MEP) team have liaised with Pinnacle Power and the wider design team to review how passive interventions in the design (such as increased insulation, reduced pipe lengths) could help to lower the operational carbon footprint of the new buildings.
At the heart of the busy Peninsula, sound pollution comes in the form of traffic noise, as well as the possibility for noise disturbance from aircraft and construction works. As part of the planning process, our acoustics team were required to provide a detailed analysis of the potential for sound ingress within the apartments and they did this with extensive acoustics modelling which informed the design of the facade.
The project is being delivered using a significant quantity of offsite, industrialised modular construction. While the main focus for this approach is around the quick, efficient and reliable construction of the structural elements, our building services team have also designed the main services distribution routes and plantrooms as modular elements which can be assembled off site.

Solution
The building services team have modelled the MEP services in great detail, including adding space provision for the frames required to fabricate services distribution off site. The modular approach for services distribution has been applied to all MEP services risers as well as multi service distribution runs in common corridors. The MEP team also developed utility cupboard layout drawings which included all of the necessary frames and connection points that would be required for a pre-fabricated system.
Pipes and containment are installed on either a steel box section or uni-strut frame that can be installed directly into risers as a series of “building block” type units. All pipework would be tested, cleaned, insulated and labelled offsite providing a ‘factory’ finish to the riser as it is installed.
Prefabricated utility cupboards include consumer units, whole house ventilation units, heat interface units that connect to the district heat network, underfloor heating manifolds, IT hubs all prewired and pre-piped and tested and are ready to ‘plug in’ to the services on site.
Each apartment has underfloor heating which provides a very comfortable environment for the resident with uniform heat distribution over the entire room.
All ventilation to the apartments is via mechanical ventilation with heat recovery, capturing energy from the exhaust air and using it to pre-heat incoming cold air.

Low-flow fittings are installed on sanitary appliances throughout, reducing the water consumption on site. Our sustainability & physics team modelled the energy performance of the proposed buildings. Through this modelling our team have proven that the buildings will achieve a 61% carbon emissions improvement over the baseline required for compliance with Part L 2013. This is significantly more than what is required under the London Plan 2021 which is only 35%.
As part of the Part L compliance modelling our energy and sustainability team also verified that the fabric energy efficiency of the buildings performed better than the baseline Part L requirements.
Overheating in these buildings was a particular concern and our sustainability experts carried out extensive TM 59 (overheating) analysis of the residential units and TM 52 for the amenity areas. We tested a number of scenarios to help the architects / clients better design the facade to provide passive overheating mitigation. Some of the scenarios which we tested included, reducing glazing ratio, increasing window jamb depths, orientation of facades, over shading provided by adjacent buildings and shading elements like balconies.
Our analysis demonstrated how overheating of apartments could be successfully mitigated against by passive measures alone – removing the need for costly and carbon-intensive air conditioning. A significant part of the overheating mitigation strategy was ensuring that the residents could use openable windows to cool their apartments passively. Our acousticians created detailed models to analyse the sound levels at the facade of each of the buildings which would affect the sound levels within the apartments. The acoustics team also examined sound transmission within the blocks and suggested mitigating actions where needed, including anti-vibration mountings for passenger lifts.

Value
This plot represents the latest piece in a complex jigsaw of regeneration sweeping through the whole of the Greenwich Peninsula. The scheme provides hundreds of much needed homes.
Our multidisciplinary team of experts delivered a range of strategic and regulatory reports and insightful analyses across a range of aspects to maximise the operational performance of the new buildings, as well as playing a key role in shifting the construction process to an industry-leading factory-finish, super-efficient modularised method of delivery.














