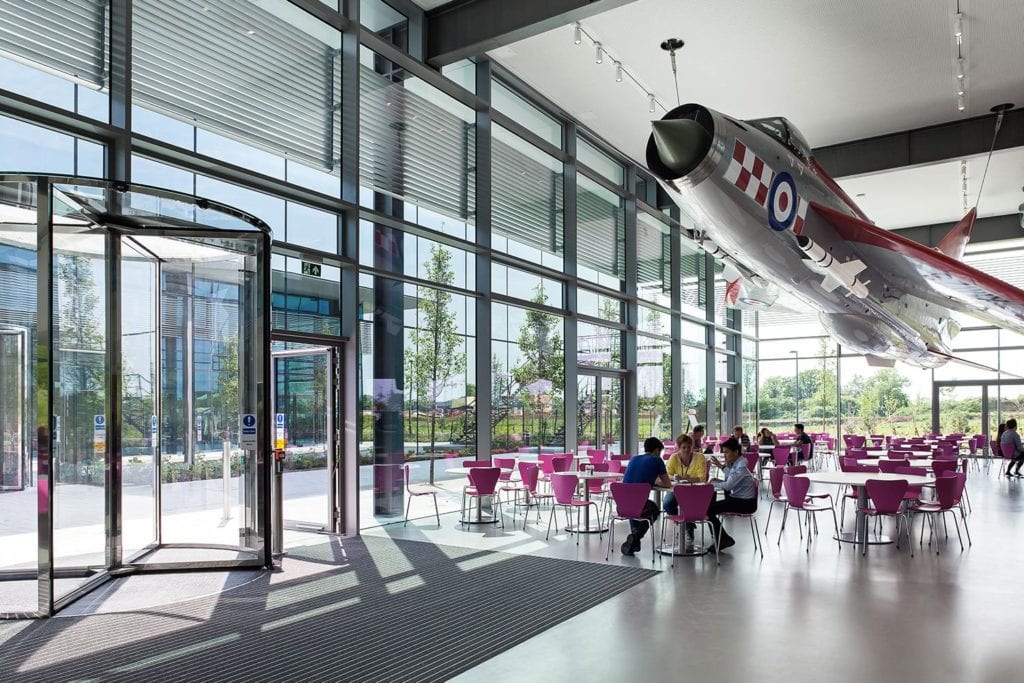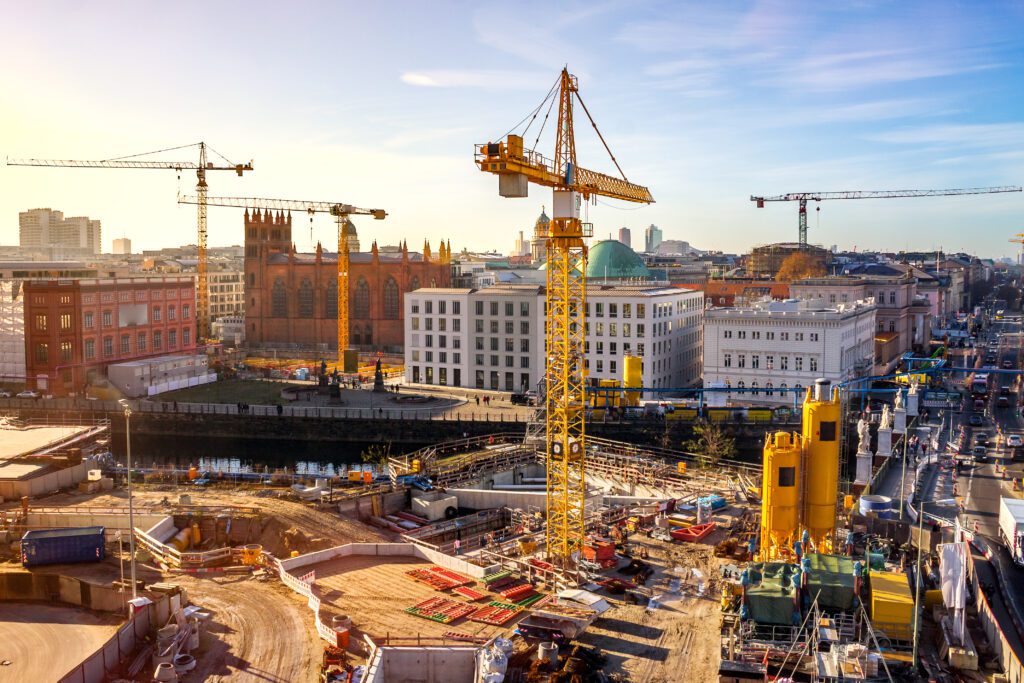
Dyson Hullavington
Hullavington, Wiltshire
Project details
Client
Dyson
Architect
WilkinsonEyre
Collaborator
Keir
Duration
2017 – 2020
Services provided by Buro Happold
Bridge engineering and civil structures, Environmental consultancy, Ground engineering, Structural engineering, Water
First built as an RAF Flying Training Station in 1937, RAF Hullavington became known as one of the most representative surviving examples of RAF architecture of the post-1934 “Expansion period”.
The original designers took extraordinary levels of care over the design of hangars, with architectural nods to the influences of Blomfield, Lutyens, Le Corbusier and the Bauhaus school.
During the Second World War, the north Wiltshire airfield became base for a broad range of aircraft, including Mosquitoes, Spitfires, Lancasters, Douglas Bostons, North American Mitchells and GAL Hotspur troop-carrying gliders. Alongside the aircraft stood the all-important Parachute Packing Unit, with its vast drying ovens located within the hangars.
Decommissioned by the RAF in the late 1990s, Dyson purchased the airfield in 2017 in response to the rapid growth of its nearby Malmesbury Campus.
Hullavington Airfield became Dyson’s second UK Technology Campus following a £200m restoration of the hangars. With great care taken over the restoration of the site, the renovated hangars remain sympathetic to the original architectural design. The airfield served as the base for Dyson’s electric vehicle-focused Automotive Project until October 2019, when engineers specialising in air treatment technologies and robotics moved into the historic aircraft hangars.
At the height of the Covid-19 pandemic, the site was used to design and develop ventilators as part of an emergency plan to help combat the effects of the virus alongside medical technology and development company TTP – The Technology Partnership. Buro Happold has played a key role in the transformation of the site in recent years, working closely with architect WilkinsonEyre on the site’s masterplan, and providing both structural and civil engineering design for its implementation.
Challenge
The whole 800-acre airfield is a conservation area, and the land abuts an existing MOD site, both of which complexities had to be carefully considered at each stage of the development.
Most of our work on the site has been focused on hangars 85 and 86, which have been transformed into state-of-the-art research and development (R&D) facilities for Dyson, with a major retrofit programme that was sympathetic to the historic nature of these 9m-high 1930s concrete frame structures.
Most of the bitumen roofing had worn away, leaving areas of the concrete structure exposed to decades of weathering. Many of the concrete beams and columns needed to be carefully restored, maintaining a degree of sympathetic restoration given their historic significance, while also adapting the structural elements to new loads that would be required as the purpose of the building shifted to being a cutting edge 21st century R&D facility.
Due to the rapid growth of Dyson’s R&D team in Malmesbury there was an urgent need to get these facilities up and running quickly. We worked closely with Dyson, their contractor Kier and the rest of the team to run the repair and stabilisation works in parallel with a rapid design of the new intervention work and parallel package procurement. This successfully delivered the first hangar to Dyson within just 15 months from inspection to completion.
We were also commissioned to work with contractors on both the repair and refurbishment of two smaller steel framed hangars which had their own problems of water ingress and poorly repaired historic damage. Additionally, we were responsible for much of the improvement of the supporting infrastructure including a complete new foul water drainage system for the site, upgrades to the surface water drainage and several new car parks, as well as carrying out structural inspections and feasibility studies on two further hangars and a number of other buildings on the site.

Solution
Buro Happold’s wealth of experience, deep sector expertise and familiarity with the requirements of the client (we had worked with Dyson on a broad range of other projects in recent years), played a key role in allowing this demanding restoration and refurbishment project to be delivered swiftly and efficiently.
We supported different iterations of the masterplan with complex engineering consultancy as the requirements for the site evolved including, at times, designs for electric vehicle test tracks as well as a later examination of the potential to reopen the airfield runway for private jets.
As part of the project, we reconfigured a number of the major drainage schemes across the site to ensure its wider resilience as well as providing civil and structural support to the process of bringing additional utility connections into the site.
But the biggest challenges came from the complex restoration and refurbishment of the hangars themselves. Our teams developed a repair strategy for all areas of damaged and weathered concrete, to provide the solid structure in which the wider refurbishment could take place.

We supported a detailed process on the two large hangars to understand the buildings, the impact of the degradation, and the most sympathetic approach to the restoration. We carefully studied the original Ministry of Defence designs, that we had been able to obtain after some extensive research work, for the hangars in order to fully understand the structures and the best approach to restoring them.
We used both these historical sources as well as onsite investigations and material analysis to fully understand the loads that the existing concrete would be able to take in the refurbished structure.
The enormous Hangar 86 is the jewel in the crown of the development. The 100,000ft², transformed space now includes a mezzanine gallery, laboratory and testing area, open plan office space, meeting rooms, and informal break-out spaces. The original hangar doors were removed and repaired under Buro Happold’s guidance before being returned to the building to either side of the new facade to act as a visual reference point – giving a poignant nod to their original purpose.

Value
Buro Happold’s expertise across structural and civil engineering, combined with our familiarity with the demands and ambitions of the client, allowed this complex project to be realised at a rapid pace, with a reactive, fleet-of-foot approach to the ongoing changes of plan for the site as the work was taking place.
Digital BIM (Building Information Modelling) technologies were used to help coordinate the different elements of the project with the historic structure and the different specialisms and trades working on the transformation of the site.
Our experts were influential in the choice of materials – for example using timber floors for rapid construction, as well as for helping to minimise the weight of the new structure on the historic elements. The choice of timber for much of the reconstruction also helped to lower the overall embodied carbon of the project, which was already a highly sustainable scheme given the reuse and restoration of an existing structure and materials.
Buro Happold have a strong reputation on timber and fabric structures and tall buildings, and the fact that they are multidisciplinary has an advantage.
Jim Eyre, Director, Wilkinson Eyre















