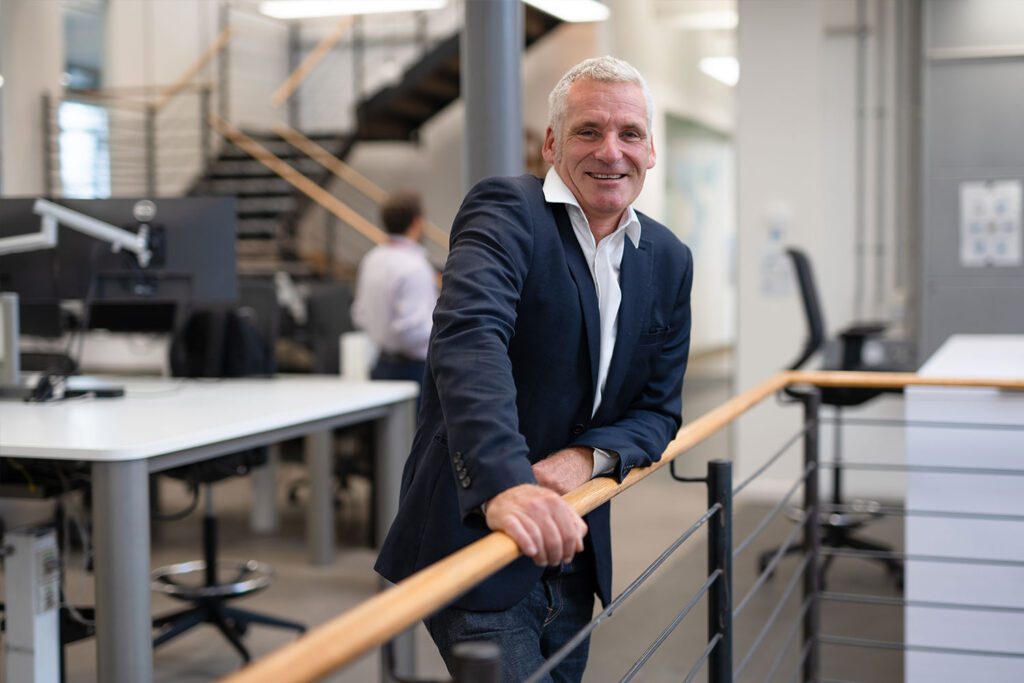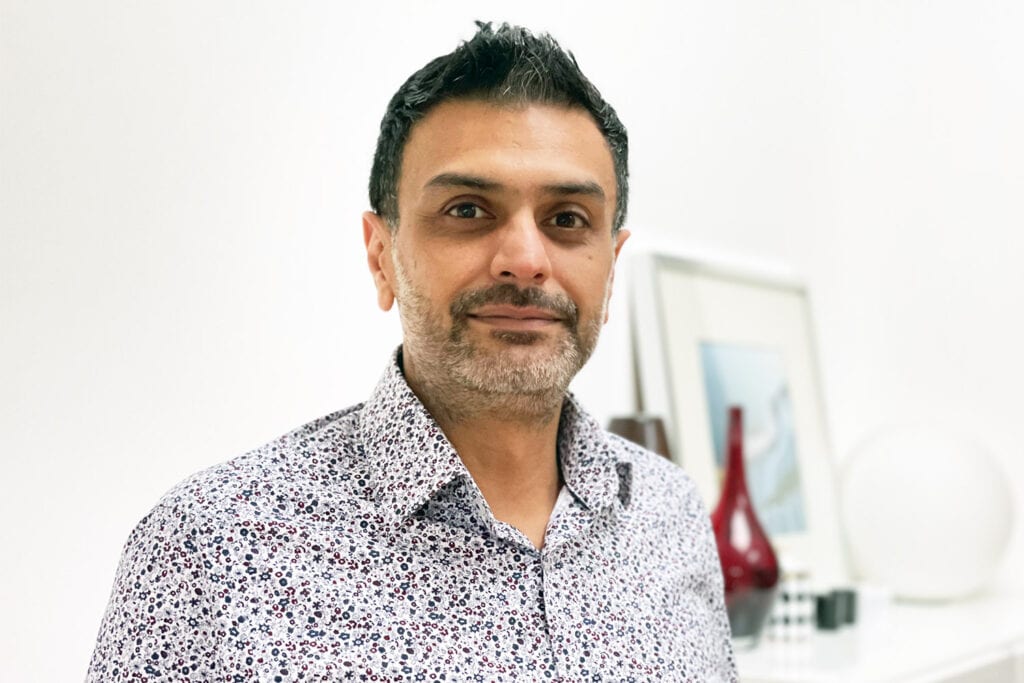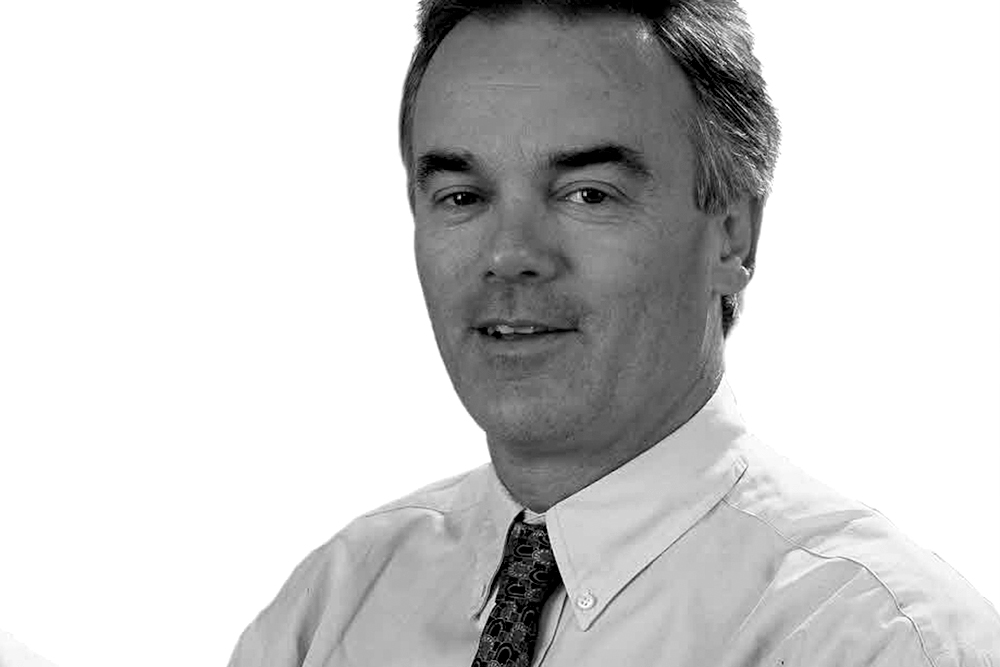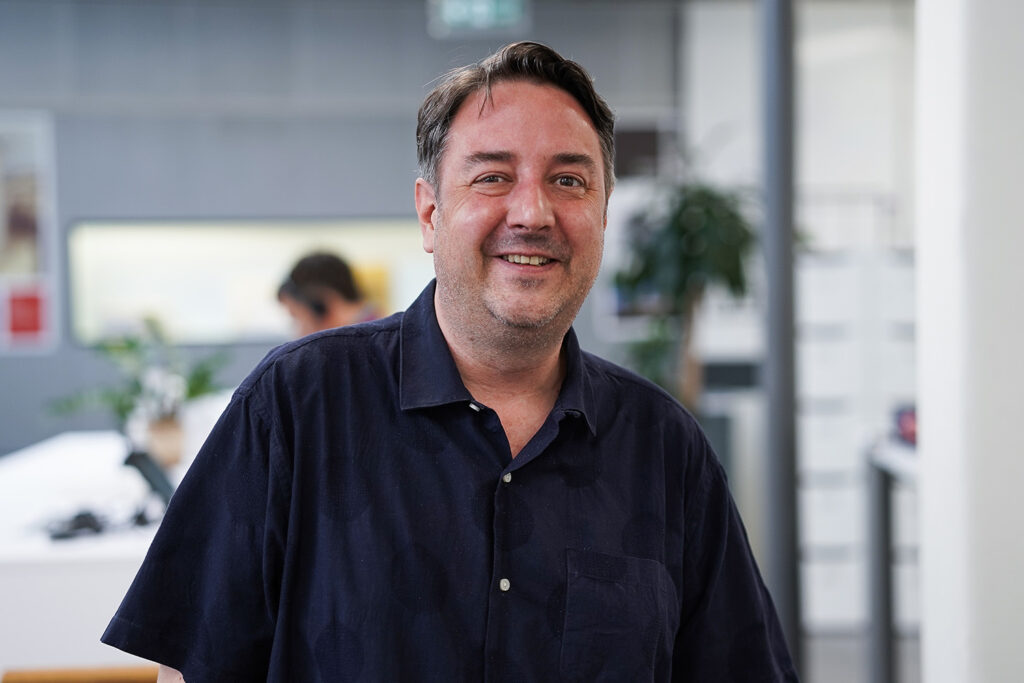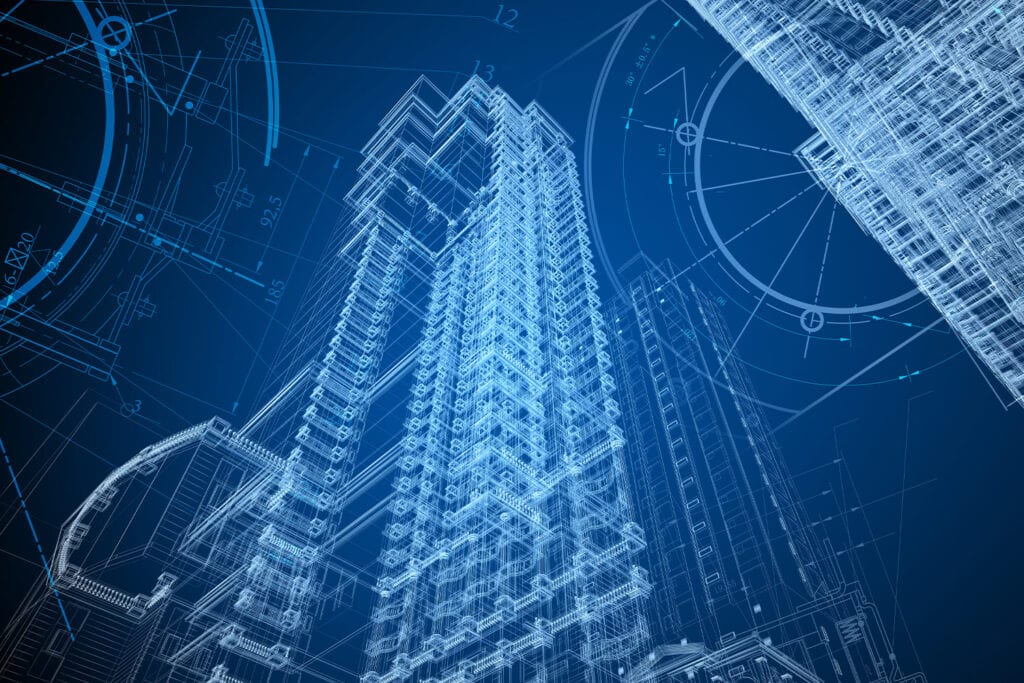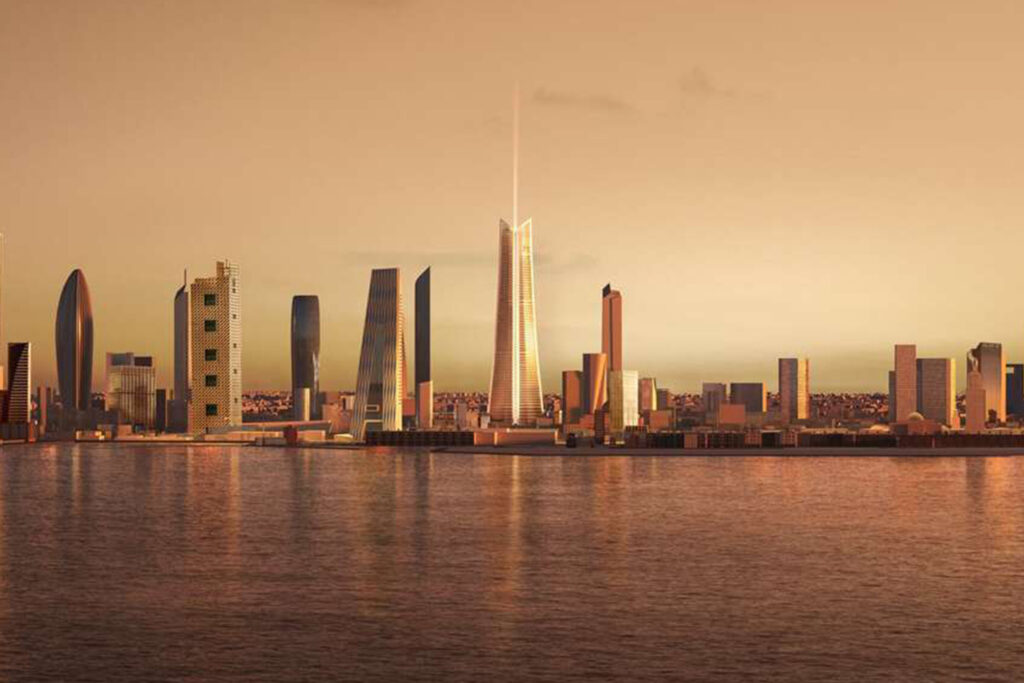
Bukhamseen Tower
Kuwait City
Project details
Client
Bukhamseen Group Holding Company/OBD
Architect
Foster + Partners
Duration
2022 – ongoing
Services provided by Buro Happold
Acoustics, Building Information Management (BIM), Building Services Engineering (MEP), Civil engineering, Facade engineering, Fire engineering, Ground engineering, Infrastructure, , Lighting design, Structural engineering, Sustainability, Vertical transportation, Waste management, Wind Engineering
A major mixed-use development at the heart of Kuwait City’s financial district will feature a new Mandarin Oriental Hotel, a variety of podium-level entertainment and retail outlets, and a 67-storey landmark tower above, featuring suites of new grade-A offices.
The 350m tower will also include the new headquarters of the Bukhamseen Group, which is the overall developer of the project. The luxury hotel will include 159 guestrooms, including 33 suites and 10 serviced apartments.
The tower, designed in conjunction with architects Foster + Partners, will be a 20-minute drive from Kuwait’s International airport.
Challenge
One of the key challenges for any construction project in Kuwait City is ensuring the thermal comfort of the end users – given its position as the hottest capital city in the world. Achieving this, while complying with local regulations and also delivering a building that minimises operational and embodied carbon, will be a key consideration that will require close collaboration across all disciplines.
The client’s vision is to have comfortable outdoor recreational facilities around the podium level to support placemaking and help engender a vibrant sense of identity for the new development. This would require careful examination and understanding of the microclimates at play across the site.
Creating a 350m tower presents a range of structural challenges, particularly in terms of delivering lateral stability against wind loads and seismic events. One of our key roles would be to support the client and wider design team to understand the different options around engineering the structure, assessing their relative merits and limitations, and helping to define a structural strategy that would help to minimise both project and carbon costs, while allowing for quick and efficient construction schedules.
The development will be built on the site of a previous (2006) cancelled tower project, and will use the existing foundations constructed for that scheme. The existing foundations, built on a portion of the site, consist of a piled raft 4m in depth. There is also an existing kingpost temporary wall system, part of the basement dig for the previous project. Our teams would need to come up with a temporary works proposal that would allow the project to utilise and retain the existing wall, but also go deeper for the new building.

Solution
Our multi-disciplinary team of experts worked closely with the architects to initially give the client three distinct designs for the complex, with very different kinds of massing of buildings for the site, based on design first principles. We were then able to guide them through the relative merits and limitations for each version. From this the client was able to identify the preferred option – with a distinctive 350m tower, which would be the second highest structure in the city, and the tallest structure allowed for the site, given its location close to the airport and the municipality regulations.
The new building will use a highly efficient foundation system, based on a pile-assisted raft solution. Our team carefully incorporated the existing 4m-thick raft structure into the design for the new development’s foundations. Integrating the existing fabric into the new design delivers significant cost savings for the project and will also help to reduce the embodied carbon of the new scheme.
Our structural engineering experts also worked closely with the design team and the client to model and examine the different options for the structure of the tower itself, with the chosen solution focused on a core with outriggers to provide the required lateral stability up to 350m. The stabilising outriggers are sited within the MEP service floors, in order to maximise the amount of rentable space in the tower.
This structural scheme also enabled 13m-span column-free floorplates, which significantly improves the flexibility of the office spaces – a key client requirement and consideration, given the speculative nature of the majority of the development. This is achieved with a wholly reinforced concrete structure for the lower floors (the hotel), which evolves to a steel beam and concrete floorplate on a profiled metal deck for the speculative office space above.
We combined efforts with the architects to develop a fully prefabricated unitised facade system, with GRC (glass-fibre reinforced concrete) shading panels with integrated unique glazed ceramic tiles. Facades shading features vary in size and shape to respond to the solar shading requirements at different parts of the building.

Our sustainability and building physics experts worked particularly closely with the facades team and architect to study the data and optimise the facade design. We ran each element of the facade design through a parametric model to ensure every aspect delivered the highest levels of efficiencies. This rapid prototyping approach ensured the cost of the facade was minimised, but while also retaining an impactful solution in terms of delivering thermal comfort.
Our facades experts developed a methodology to tackle the challenges of the double-curvature of the facade panels. We conducted parametric analysis to understand the variation of the curvature of panels, and initiated a strategy for onsite bespoke bending of the panels during installation to ensure the optimum finish.
Our facades team also worked closely with the wider design team on choosing the optimum level of tinting for the glazing, to further reduce solar gain. For the podium level we developed UHPC (ultra-high performance concrete) pre-cast perforated panels, to deliver aesthetically striking and thermally impactful shading designs.
Achieving thermal comfort for the podium-level, required a careful assessment of the different elements impacting the microclimates around the café spaces, the “Bukhamseen Walk” public area and the space around the hotel pool in particular. This looked at modelling everything from shading strategies, landscaping and construction materiality through to dealing with potential wind tunnelling. We carried out bespoke CFD (computational fluid dynamics) analysis of these exterior spaces to identify areas where interventions would be required to prevent wind tunnels carrying exterior heat into the space.
Once again, by using a process of rapid prototyping and digital modelling, we were able to demonstrate the potential to achieve around 20C of external cooling – bringing outside temperatures in the terraces down from more than 50C to the low 30s or even high 20s.

We have also supported the wider design team with planning an array of solar PV panels on the podium roof, and ensuring they are placed far enough away from the public realms to mitigate against the danger of any heat rejection from the panels creating a heat island effect and adversely impacting the thermal comfort of people using these spaces.
The site is just a few blocks away from a former Buro Happold and Foster + Partners collaboration – the National Bank of Kuwait tower, which achieved LEED Gold certification. The new Bukhamseen Tower project is targeting LEED Platinum, which would make it an exemplar project for sustainability in Kuwait. This requires an holistic approach to ensuring sustainability considerations throughout – from the efficiencies of the MEP equipment, to the parking strategy and the waste strategy. The MEP team needed to work within a set maximum capacity load that could be delivered by the electricity network at peak times during the heat of the afternoon, so incorporated an ice-storage solution. Ice, used for cooling systems, is frozen at night and retained, which allows the peak electrical load to be minimised for cooling at the hottest times during the day. This solution reduces the peak load by 20%.
An innovative heat recovery system is also incorporated into the MEP design, which recovers waste heat from chillers to support the sustainable heating of hot water systems. This is further supported by solar PVs and air source heat pumps to ensure operational carbon is minimised.
Transformers are incorporated high in the tower, to enable a more efficient delivery of high voltage electricity. We also incorporated the use of the latest BIM360 software to deliver smooth collaboration between disciplines and with a range of collaborators across the project.
Value
Our broad multidisciplinary team of experts delivered innovative solutions in every part of the project. Rapid prototyping was inherent throughout the structural and architectural studies we delivered – using the latest digital modelling tools to support the client to identify the optimum solutions at every stage.
Our experts have also played a key role in working with the wider design team on a series of value engineering exercises to ensure project costs are minimised.




