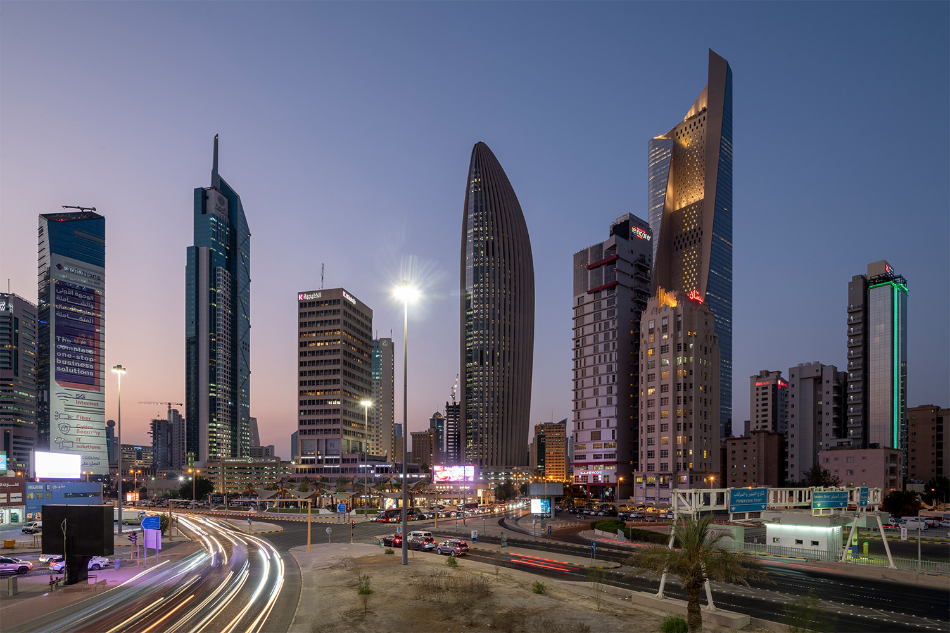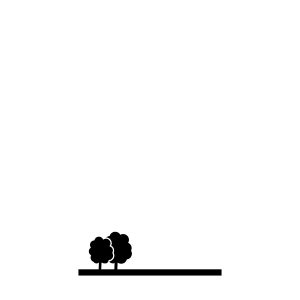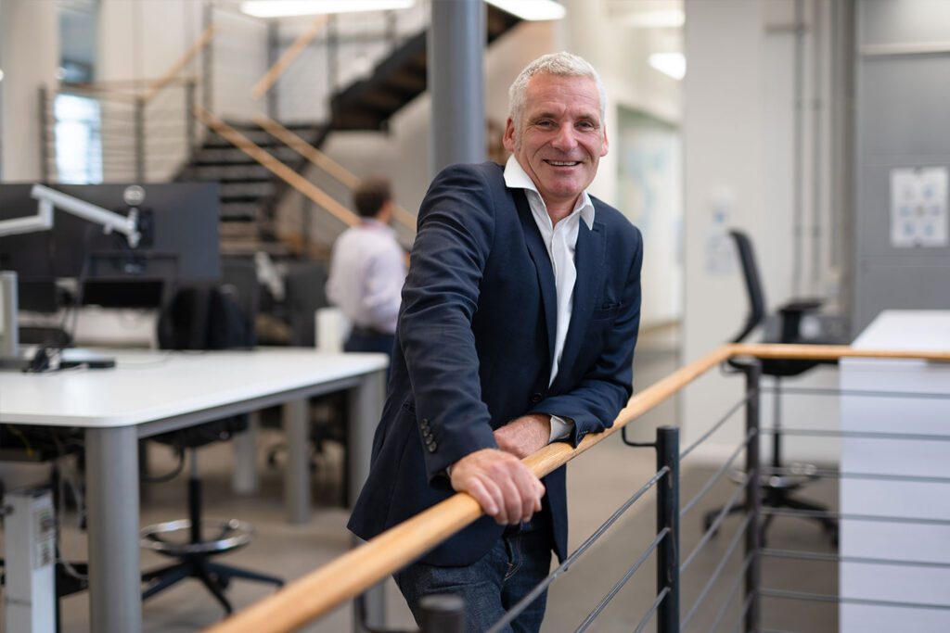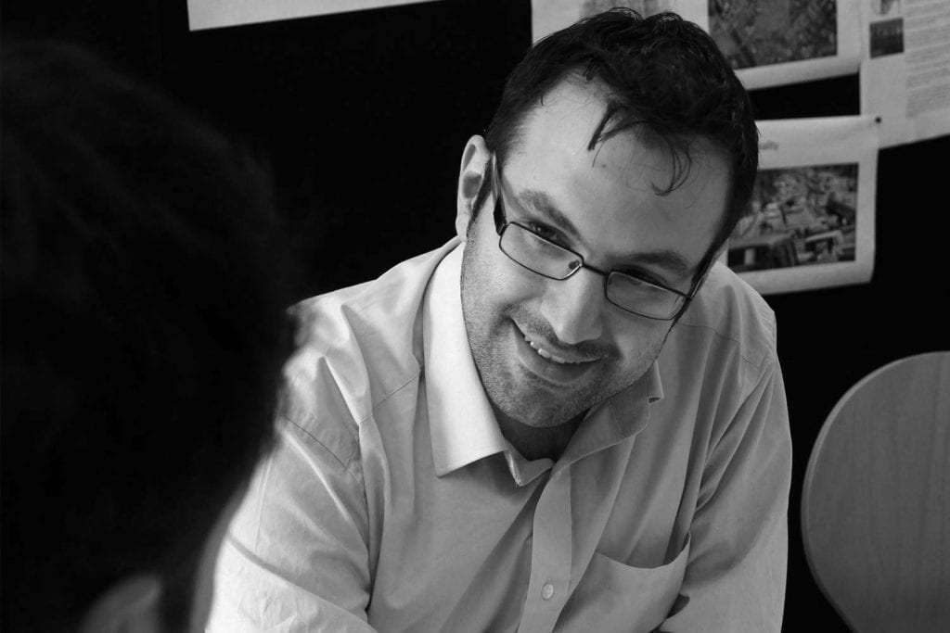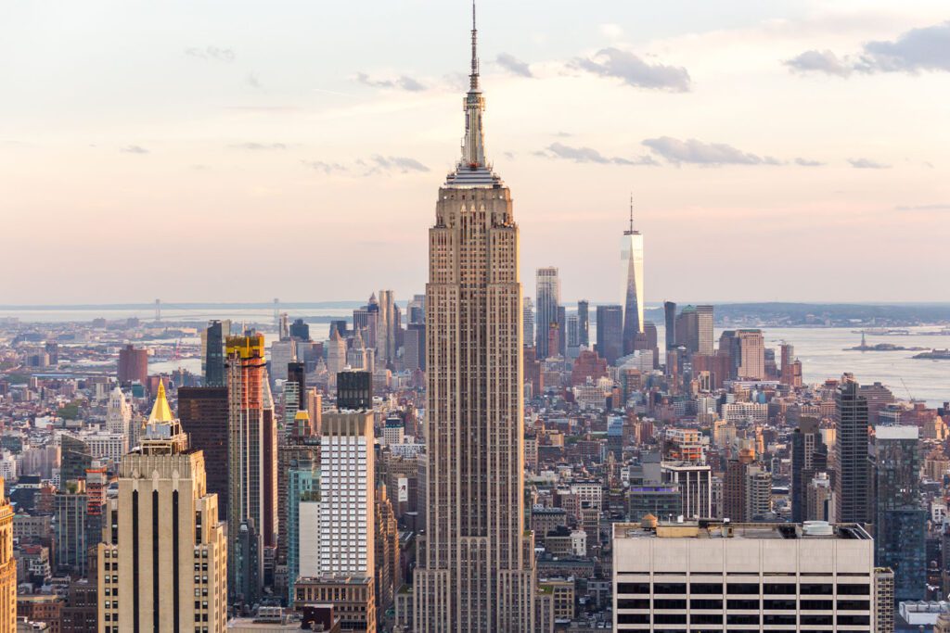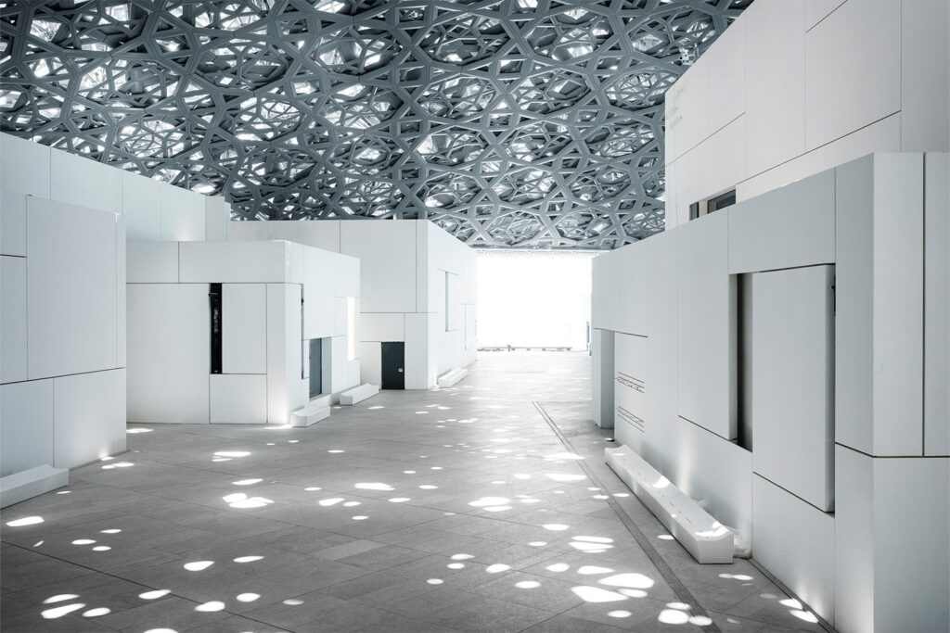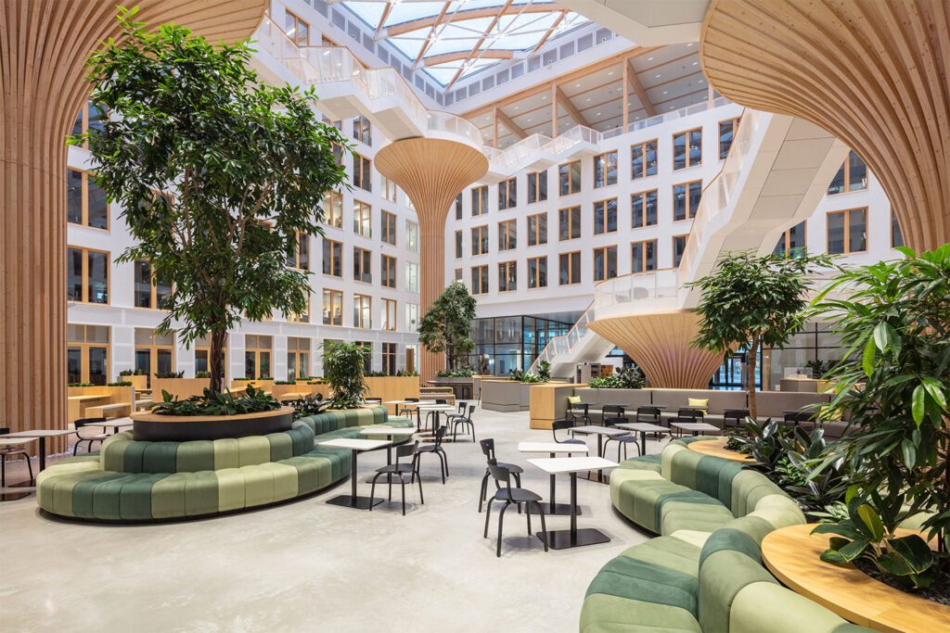
National Bank of Kuwait Headquarters
Kuwait City, Kuwait
Project details
Client
National Bank of Kuwait
Architect
Foster + Partners
Duration
2011 – 2022
Services provided by Buro Happold
Acoustics, Building Information Management (BIM), Building Services Engineering (MEP), Facade engineering, Fire engineering, Ground engineering, Infrastructure, Structural engineering, Sustainability, Tall buildings, Technology, Transport and mobility
Situated in one of the most hostile inhabited climates on Earth, the new National Bank of Kuwait Headquarters is a statement tower for Kuwait City that demonstrates the very best application of cutting-edge design in a harsh environment. With its distinctive outline, the new building has quickly become a landmark amid the high-rise buildings of Sharq, the city’s growing financial district.
Challenge
The building comprises of approximately 105,000m2 above ground and 18,000m2 below ground commercial space, incorporating the bank’s offices, meeting spaces and associated facilities, including gardens, a ballroom, and a 140-seat auditorium.
Our client, the National Bank of Kuwait, conceived this headquarters to serve as an exemplar of passive design in the desert. Because of this, Buro Happold was faced with the challenge of ensuring the 300-metre tall, fully glazed tower achieved a LEED Gold rating in temperatures that can rise to 45°C.
Buro Happold was engaged to provide multidisciplinary expertise across a range of specialisms, including structural and civil engineering, building services (MEP), facade engineering, and expertise around the sustainability of the project.
We worked closely with architects Foster + Partners on the design, particularly around exploring ways to use the structural facade to help to reduce temperatures within the building.
The wider structural strategy for the tower also presented complex challenges. Due to the convex nature of the tower’s north elevation and the requirement to optimise the clear views in this direction, the extruded structural core was eccentrically located in the southern half of the building. Initial stability studies concluded that, for the proposed architectural form, a structural core alone would not provide enough lateral stiffness to the building.
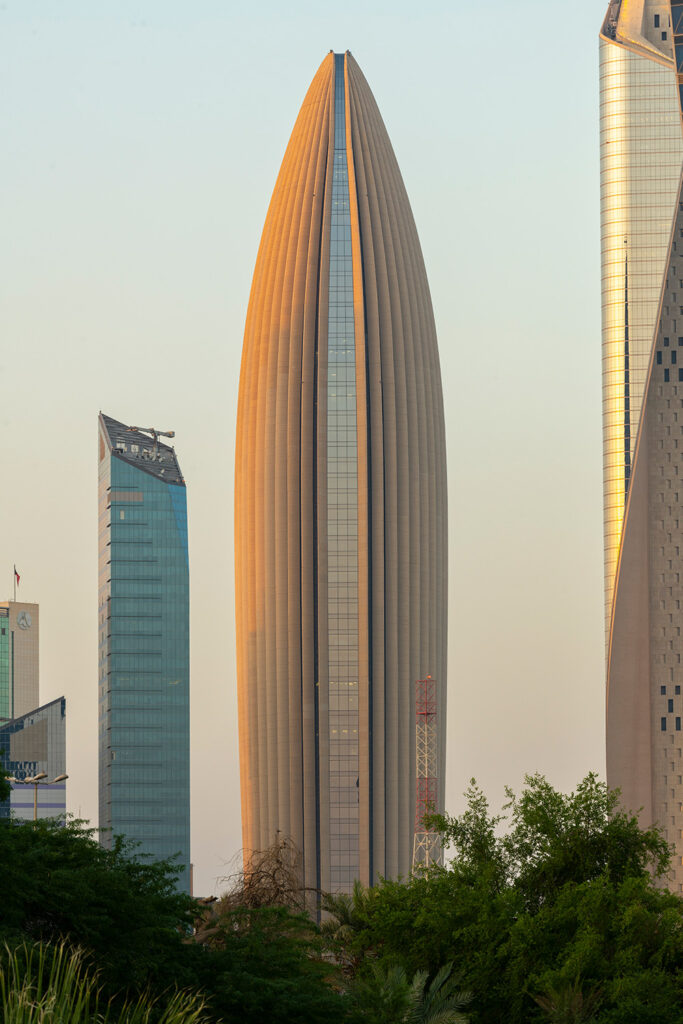
Solution
The lateral stability system developed by our experts consists of a dual system, with reinforced concrete core walls extending throughout the height of the tower, combined with an arrangement of steel outrigger trusses located at the four service levels. The outrigger ‘belt truss’ elements are triple-storey height and engage the axial stiffness of the reinforced concrete stair cores at the northern extremities of the tower to resist overturning, resulting in a stiffer and more efficient system.
The flowing convex geometry of the tower is accentuated by the structural ‘fin’ columns that underly the architectural language, and environmental strategy. Parametrically optimised, these reinforced concrete fins extend through the full height of the tower, gradually stepping and tapering to the crown, providing shape, shade and structure.
Our engineers used great ingenuity to tailor the design of these giant shading fins to cover the glass facade, protecting the building from the midday Kuwaiti sun while also providing vital structural support.
The external fins have been shown to block the transmission of the sun’s heat to the extent that other heat gains become comparatively more influential than solar gain. In a location like Kuwait, you would expect the peak solar gain to be a factor of 10 greater than the peak external conduction, but for the National Bank of Kuwait it’s the external conduction that drives the peak cooling load condition. Solar gain at the time of peak cooling is 25% of the load and external conduction is 75%.
The tower’s cylindrical form opens like a shell to the north to avoid solar gain, while revealing views of the Arabian Gulf. The southern facade is shaded by a series of concrete fins, which extend the full height of the tower to provide structural support. As well as contributing to the environmental strategy, the design team envisioned that these ribs help to evoke a sense of place by echoing the form of the dhow sailing boat – a reference to the city’s roots in international trade.
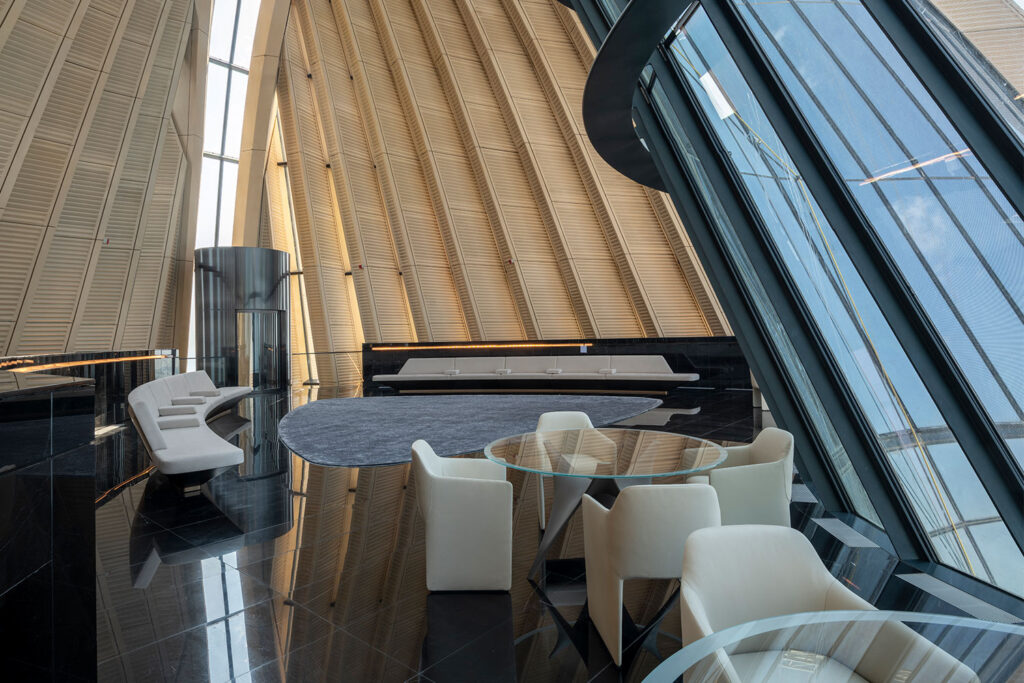
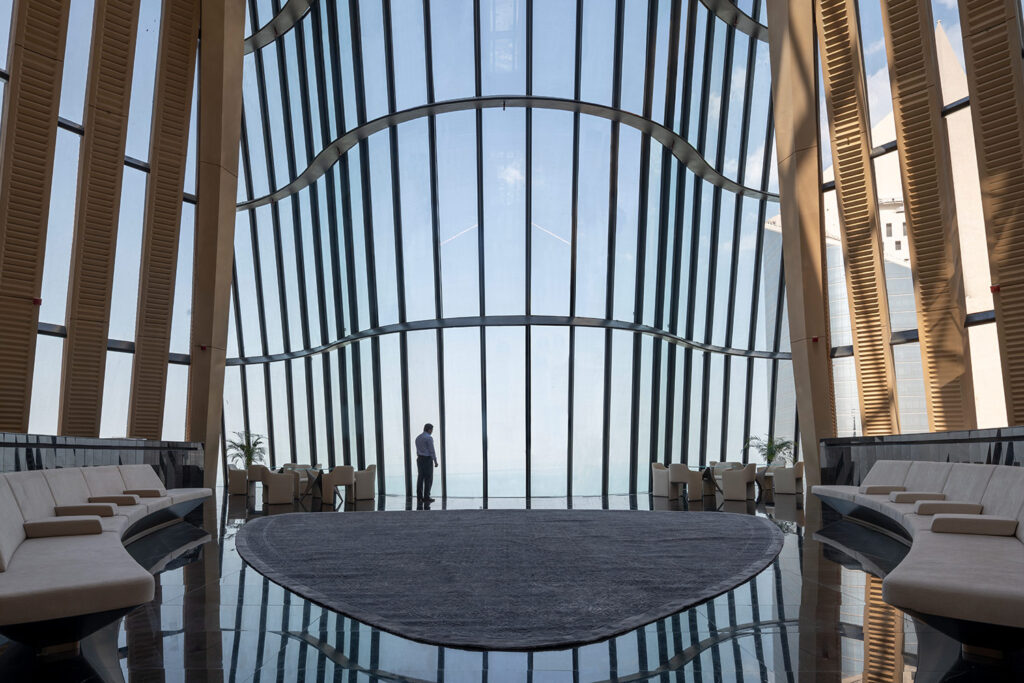
By tapering towards the base, the design maximises floor space in the upper levels and promotes self-shading, as the overhanging floor plates shelter the offices below.
Utilising both passive and active measures to reduce water and energy consumption, the project achieved its target of a LEED Gold rating.
We developed a number of sophisticated analysis models to test our strategies to make sure they complied with the tight performance criteria required on the project. Our physics team used their extensive skills in parametric modelling to virtually build the tower and its fins, enabling our engineers to analyse different design scenarios. This allowed us to virtually adjust, move, redirect and even remove fins to find the perfect position for the most energy saving results.
In addition, regulations in Kuwait at the time of design stipulated that all services for a tall building should be located on the ground floor. Our team was able to successfully use the expertise gained on similar projects in the past to convince the regulatory body of the benefits of incorporating services on several levels within the tower. This added further value to the design and saved money for our client.
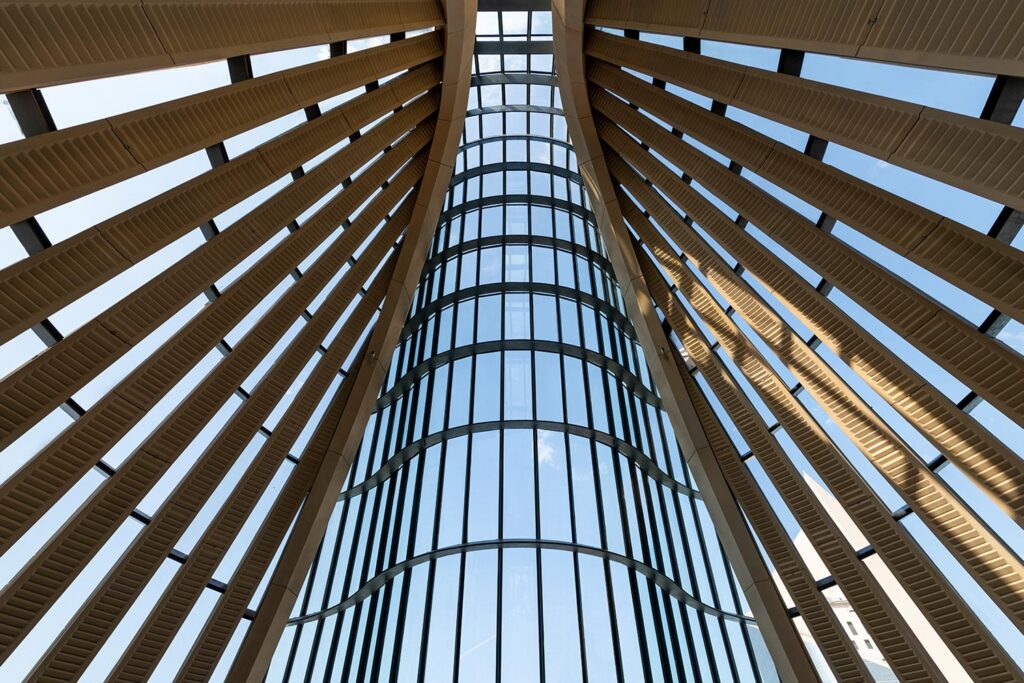
Value
The architecturally striking and highly energy efficient National Bank of Kuwait Headquarters has become a key part in the city’s skyline, and sets a new standard for high quality, sustainable design in Kuwait. The distinctive structural fins radiate out from the core around the eastern, southern and western facades and together with ribbed, post-tensioned reinforced concrete floors, transfer gravity loads to ground. But the fins will also play a critical role in shading the users of the building – providing a 24% reduction in annual solar gain.
Despite being located in one of the hottest, most hostile climates on Earth, the National Bank of Kuwait Headquarters has achieved LEED Gold rating. The certification recognises the sustainability efforts that went into designing and building this towering achievement.
