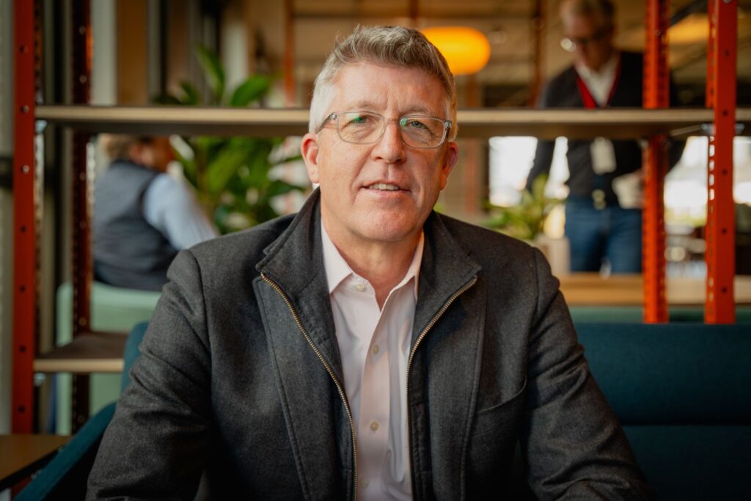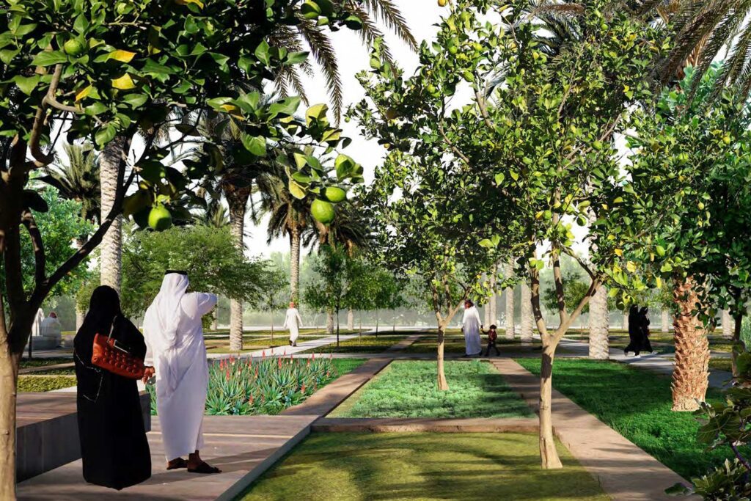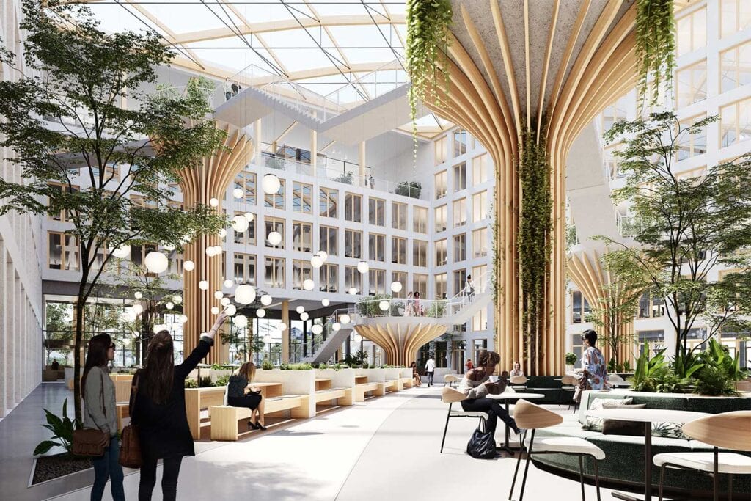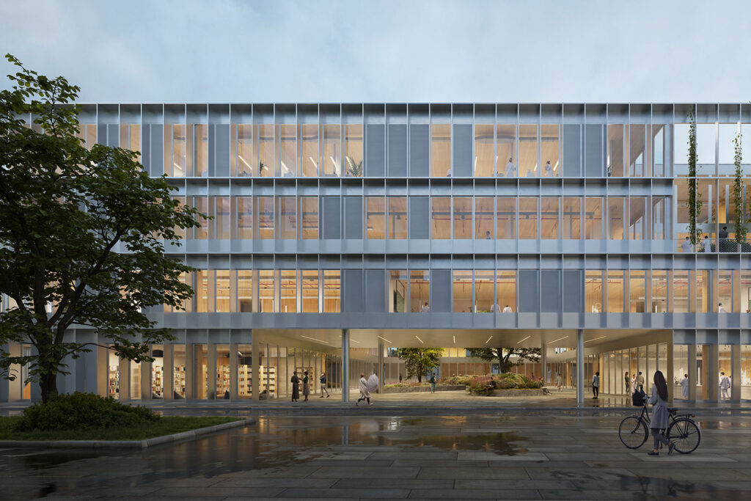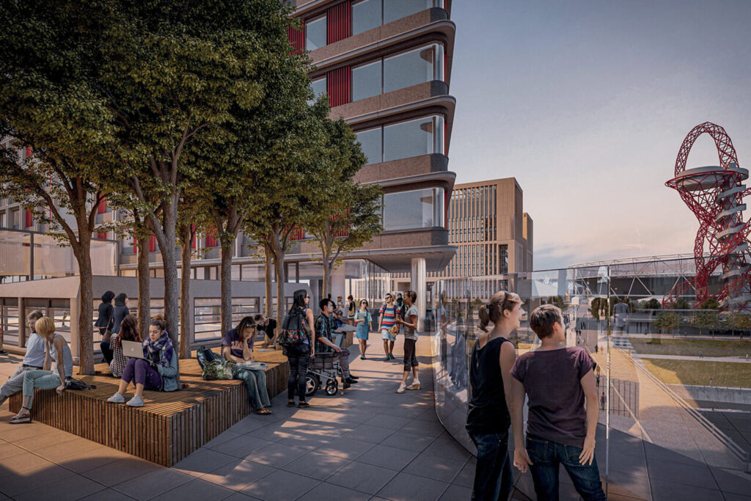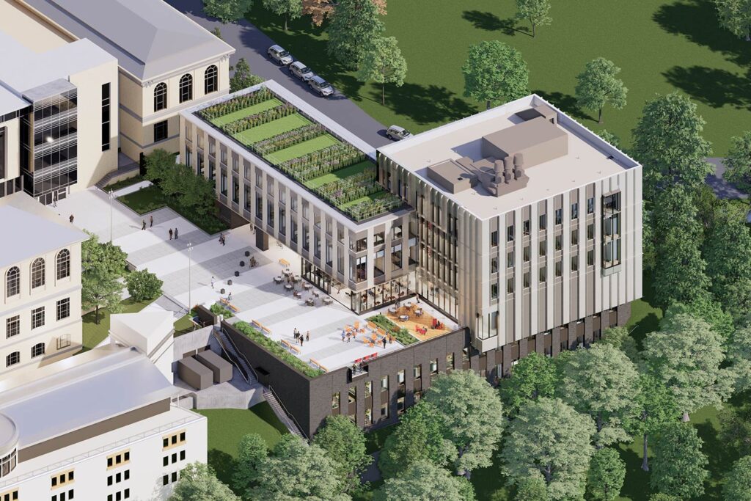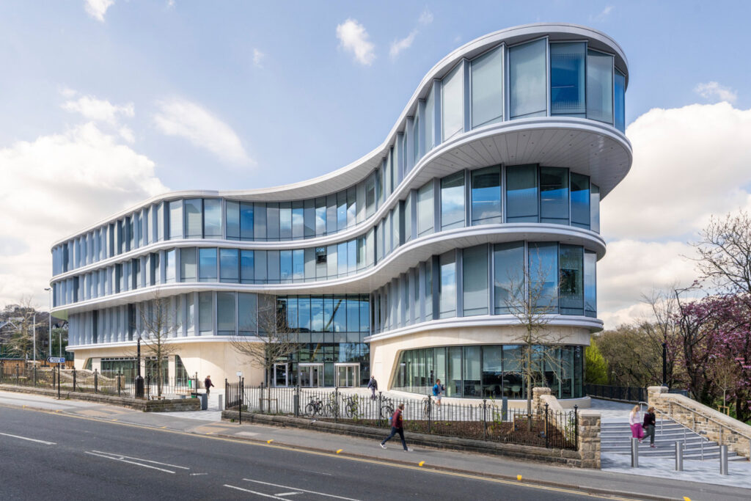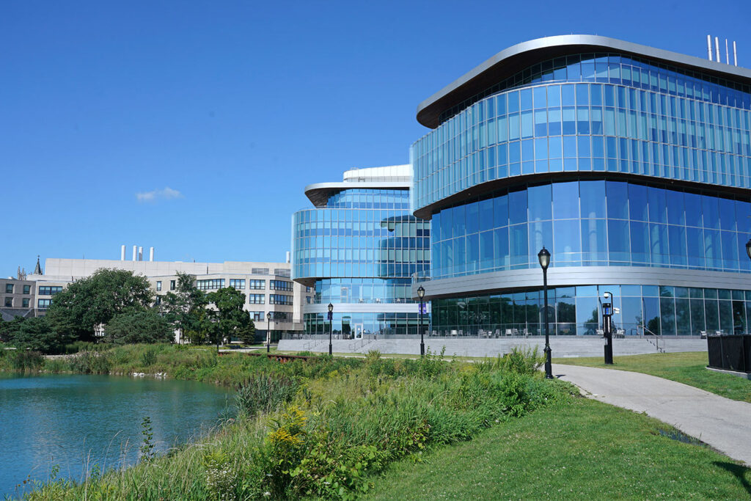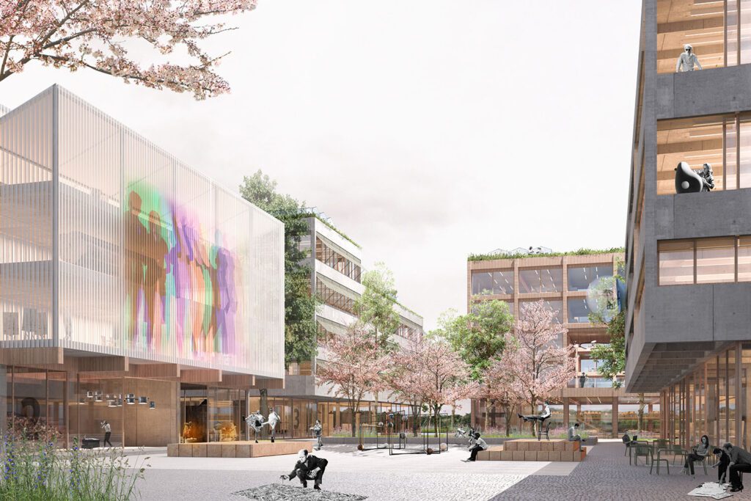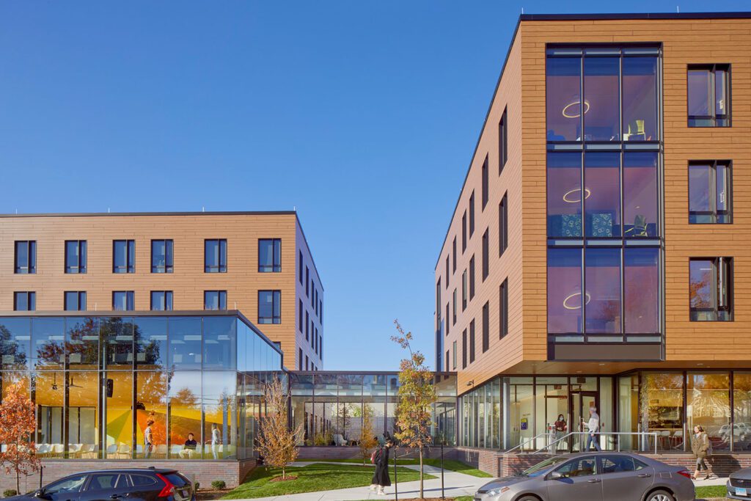
Brown University Wellness Center and Residence Hall
Providence, Rhode Island, USA
Project details
Client
Brown University
Architect
William Rawn Associates
Collaborator
Shawmut Design and Construction, Stephen Stimson Associates (landscape architects)
Duration
2018 – 2021
Services provided by Buro Happold
Building Services Engineering (MEP), Security and Technology, Sustainability
Brown University’s new Wellness Center and Residence Hall, which opened its doors to students in September 2021, is the first new residence hall to open on the campus in 30 years.
Challenge
The 96,000ft2 facility is now home to 162 students. The building brings together in the same space services related to students’ physical and emotional well-being – including health services, counselling, emotional and psychological services, emergency medical services and BWell, the University’s health promotion programme.
The vision was to foster a holistic approach to student wellness alongside residential facilities, making access to health facilities more discreet. Student bedrooms are organised in pod-style arrangements of single rooms, as well as several four-person suits, all with views on to the adjacent Pembroke Field. Rooftop spaces were also devoted to outdoor terraces and garden spaces for student recreation.

Solution
Buro Happold was engaged to provide specialist consultancy around building services (MEP), alongside some additional support around sustainability, IT and security planning.
We worked on the high-level MEP engineering up to schematic design, with local engineering firms Environmental Systems Inc, Harry Grodsky & Co. and Rossi Electricworking directly with Shawmut Design and Construction to build the new facility. The Buro Happold experts retained an oversight role for the ultimate delivery.
The building is designed to embody well building principles and incorporates sustainable and healthy living design features throughout.
Brown University has a robust sustainability plan in place, which helped to inform the project, which is designed to LEED Silver and Fitwel standards. Consistent with the University’s carbon goals the project is all-electric with no fossil fuel burning equipment within the building systems.
We worked closely with the wider design team on the integration of building services into the available spaces. All MEP equipment serving the healthcare spaces was chosen to meet ASHRAE 170, Facility Guidelines Institute (FGI) guidelines and US Department of Health wellness guidelines.
Our experts supported the design for the dormitories with dedicated outdoor air system (DOAS) units and VRF (variable refrigerant flow) systems to be energy efficient and all-electric, in line with the University’s policy to move away from fossil fuel-burning appliances. MEP systems had to be carefully planned to ensure as much of the rooftop space as possible was left vacant for the development of rooftop gardens and terraces.


Value
Brown University’s Wellness Center and Residence Hall has been carefully designed to consider both the University’s ambitions to reduce its carbon footprint and also to proactively support the wellbeing of students and staff on the campus.
Buro Happold’s multidisciplinary team of experts brought insight and experience into ensuring the design for the new building met the vision for an all-electric, fossil fuel-free facility, with a strong emphasis on student and staff wellbeing.
We worked closely with the client and the wider design team to ensure all the MEP equipment met the goal of creating a highly efficient and harmonious building, while working within the project’s budget, and incorporating systems around the aesthetic needs of the spaces, from the dormitories to the rooftop terraces.


Awards
2021
Design-Build Institute of America, New England Award




