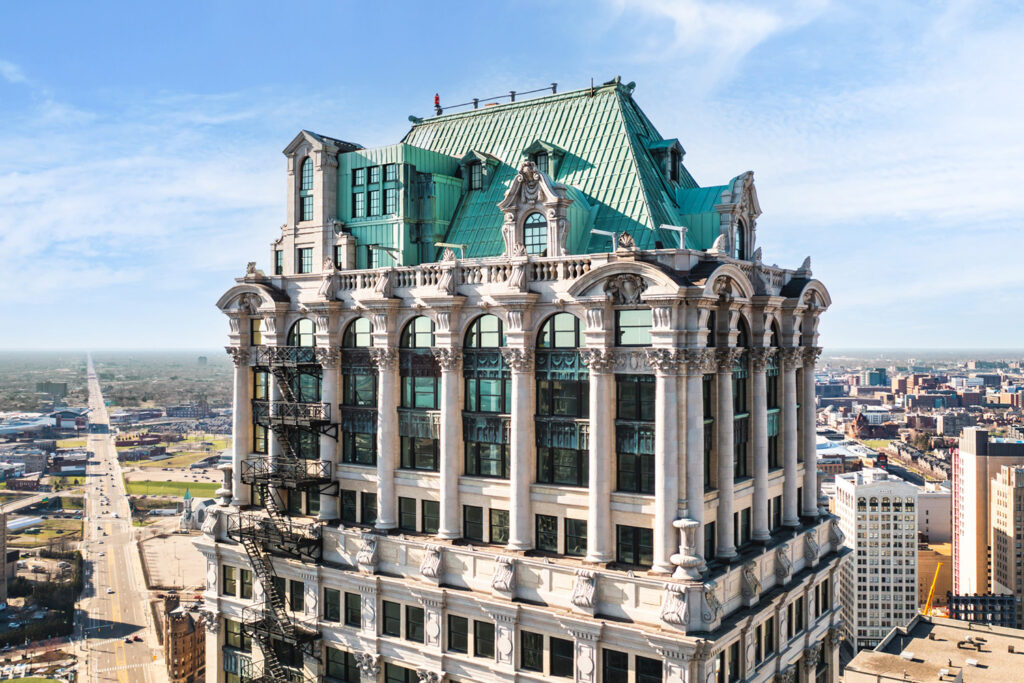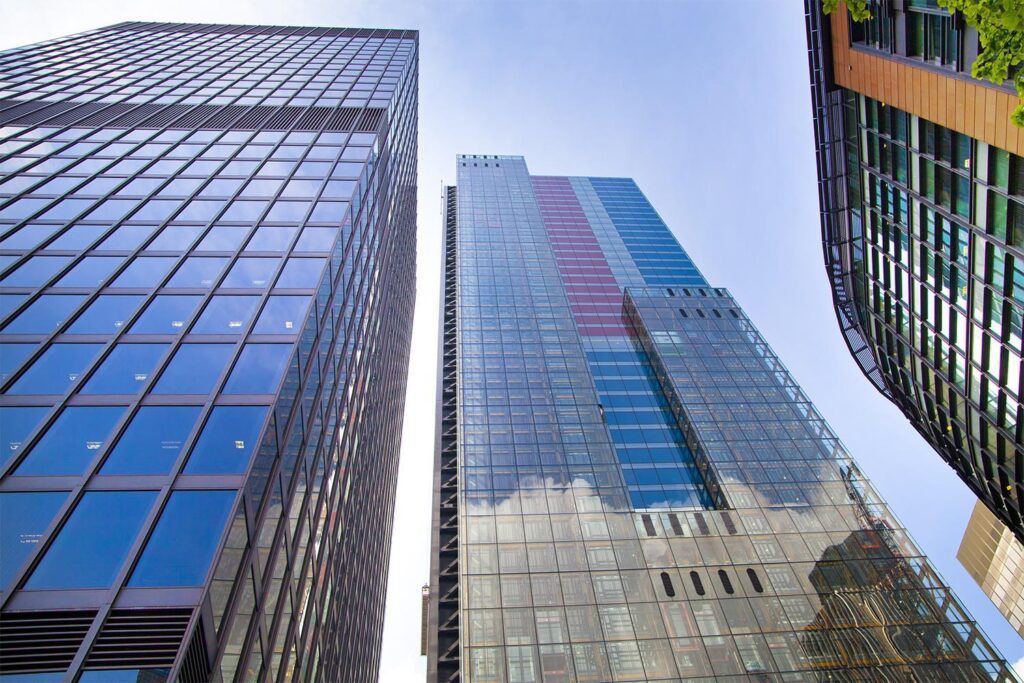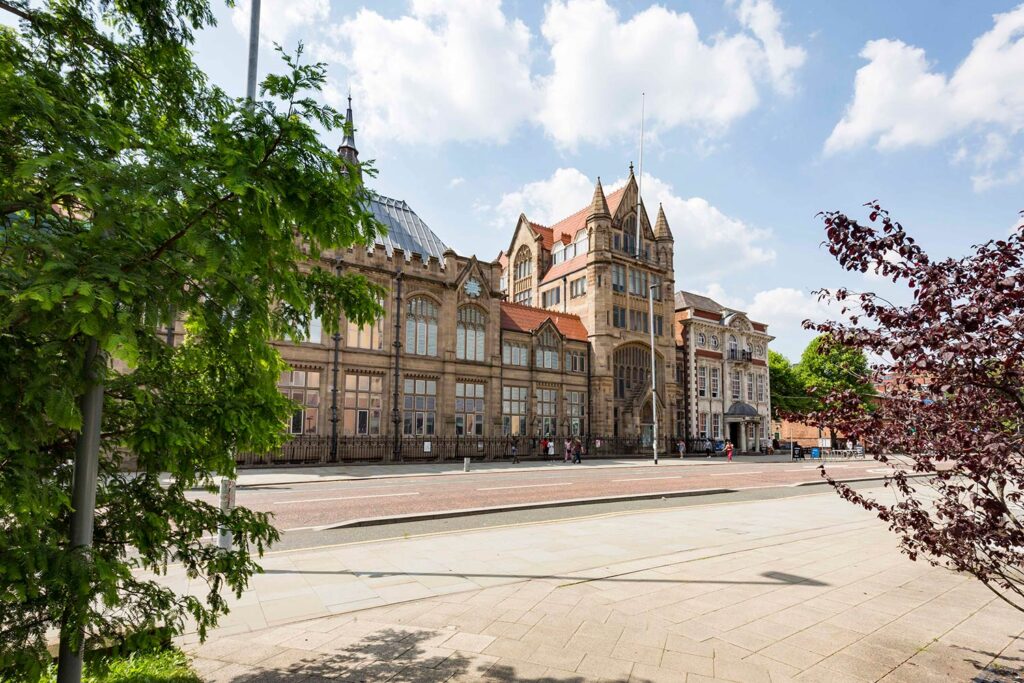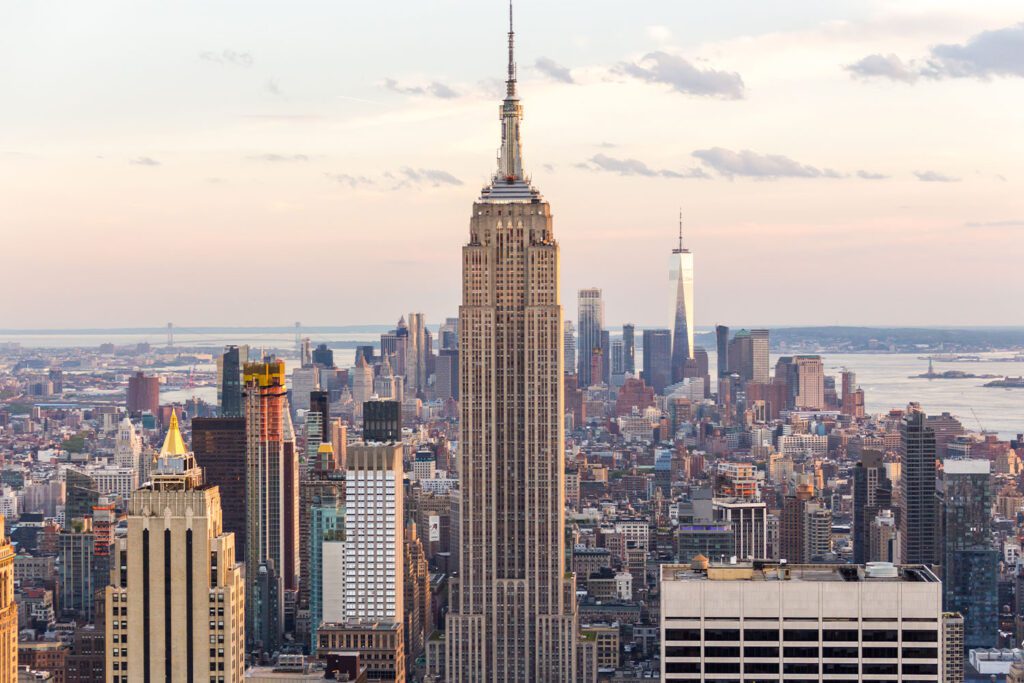
Book Tower
Detroit, MI, USA
Project details
Client
Bedrock
Architect
ODA
Duration
Completed in 2023
Services provided by Buro Happold
Building Services Engineering (MEP), Energy consulting, Facade engineering, Heritage buildings, Lighting design, Structural engineering
Book Tower represents one of the largest adaptive reuse projects Buro Happold has worked on in North America. The historic building, which at one time was the tallest in Detroit, rises 38 stories above Washington Boulevard at the heart of the city.
Originally opened in 1926, the Louis Kamper-designed tower stands as a prominent feature of Detroit’s skyline and was once envisioned as the anchor of a new commercial corridor running through the city center. The Tower, built for the Book brothers, a trio of real-estate investors, completed construction in 1927.
The pair of properties share the styles of Italian Renaissance and Academic Classicism—the skyscraper with a copper roof atop Corinthian columns, the high-rise with a cornice supported by caryatids.
The structure, which was fully vacated in 2009, was acquired by Bedrock in 2015 with a vision for reimagining the building as a vibrant mixed-use development, featuring a new hotel, retail, office, residential, restaurants and bars, as well as event and meeting spaces. The project is envisioned as a significant catalyst for the wider regeneration of downtown Detroit.
Challenge
Buro Happold was engaged to provide multidisciplinary engineering services for the extensive renovation of Book Tower and the adjoining Book Building. The development’s programming underwent an update and significant expansion to become a 484,000ft2 mixed-use hub for the district. Blending public and private space, Book Tower’s amenities include a combination of hotel, retail, office, residential, food and beverage options, as well as event and meeting spaces.
The historic nature of the building and its state of disrepair posed a significant challenge to the design team. Significant structural interventions were required to allow for the construction of a new penthouse level on top of the Book Building to provide a new rooftop lounge, opening out on to a new rooftop terrace. The roof itself required strengthening to ensure the safety requirements for providing this new outdoor hospitality area.
Delivering low carbon operational energy in a century-old building required a holistic rethink of the utilities and systems serving the building and tower, while working within the constraints of the existing building. Our specialist lighting team needed to balance the restoration of the historic fabric alongside the provision of impactful and low energy lighting systems.

Solution
Our structures team’s careful optimization of the design of the structural upgrade—as well as new MEP equipment with a 20ft high brick screen wall—had a huge impact on reducing the embodied carbon and cost of the project by delivering a major reduction in steel, with an innovative intervention in the design.
We upgraded the roof loads to accommodate plans for public occupancy with a hospitality terrace and to allow the addition of a new 18ft-tall penthouse food and beverage floor. This upgrade represented a 400% increase in the roof design live load. This required the upgrading of the slab at level 14, as well as the supporting columns.
Initially it appeared that 225 columns would need upgrading with reinforced steel plating. Our team conducted a careful stability assessment and through iterative analysis and the targeted introduction of lateral bracing to the upper four floors of the building, were able to strengthen the existing gravity system and significantly reduce the number of required column upgrades from 225 to eight.


This was just one example of the many ways in which our team made thoughtful interventions to save both cost and materials, which in turn reduced the embodied carbon of the project.
Our structures team also delivered a major intervention into the building with the addition of a new service elevator for the Book Building, which required a new elevator pit to be incorporated. This meant cutting one of the key supporting cantilevered grade beams, which was supporting 14 stories of masonry. Our solution was to install a knee-wall of reinforced concrete that would sit directly on the grade beam, but sit within a width that worked for the service elevator pit. This effectively bypassed the load on the compromised grade beam.
Adaptive reuse is considered one of the greenest ways to build. Our experts modelled the amount of embodied carbon saved by retaining the structure compared to tearing it down and building new. Demolition and rebuild would have required more than 9,000 MT CO2e (including 22,000 tons of structural demolition waste and 2,000,000 gallons of water that would be used in dust dampening during the demolition). This compared to an embodied carbon level for the adaptive reuse of just 1,400 MT CO2e—an 85% embodied carbon saving compared to demolition and rebuild.
Operational carbon was also minimised by the interventions of our building services team. There are no residential gas-fired boilers, with energy provided via existing district utilities. A new suite of steam to hot water heat exchangers and low energy heat pumps were installed. Space for MEP plant was highly limited and had to be carefully optimized, given plans to convert much of the roof into an entertainment terrace.
Entirely new MEP systems were planned, using the latest Revit and integrated sympathetically within and around the historic fabric. We worked closely with the architects and the landmark building accreditation bodies on installing a new sprinkler system around the historic features of the building. We supported the integration of four new commercial kitchens into the building to serve the event venue and restaurants, factoring-in the necessary exhaust infrastructure required for kitchens of this scale.
Our facades and structures teams also supported the development of a new skylight for the 13th floor. This required a careful assessment of the existing steel trusses that would support the new structure. In turn this led to the requirement for special strategies to be devised for each of the six arms of the new skylight to ensure stability.
The facades team delivered strategic involvement on a range of key aspects, including a particular focus on the aesthetics of the new store fronts, plans for a new “art wall” feature, and the facade elements of the 14th floor terrace. They also advised on the addition of a new protective exterior skylight to be respectfully integrated over the historic atrium skylight and a new glass-walled bridge that leads from the building to the neighbouring parking garage.
One of the highlights of the project is the complete restoration of the historic fabric of the atrium space, with its ornate ceilings, elegant columns and its decorative skylight. Our lighting experts carefully developed a strategy to create a period ambience that reflects the atrium in its original 1920s glory while meeting modern day illuminance needs and building codes. This required a combined process of digital modelling and iterative mock-ups to achieve the desired lighting effect. Additionally, our team provided guidance for the restoration and recreation of the historic light fittings, and their retrofitting to accommodate low energy LED sources.
We also consulted on the exterior lighting strategy, with lighting carefully aimed to showcase the ornate detail of the facades while preventing impactful light ingress to the new apartments or neighbouring buildings. This was accomplished through multiple on-site lighting mock-ups, reviewing with the design team and client at each iteration.

Value
Our multidisciplinary team provided a broad range of expertise, collaborating closely with the client and the wider design team to deliver a range of significant interventions that saved client cost, reduced the carbon footprint of the project and helped to deliver a new Book Tower development that embodies the future of downtown Detroit.
The rejuvenated building will engage businesses, residents and visitors with a unique blend of historic and modern spaces that return the structure to being the prestigious heart of the city. Buro Happold is proud to have played a role in preserving a much-loved piece of Detroit’s history and aiding its successful reimagining as a vibrant destination for city-dwellers and visitors alike.
















