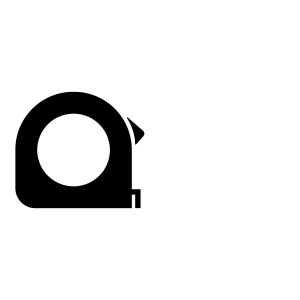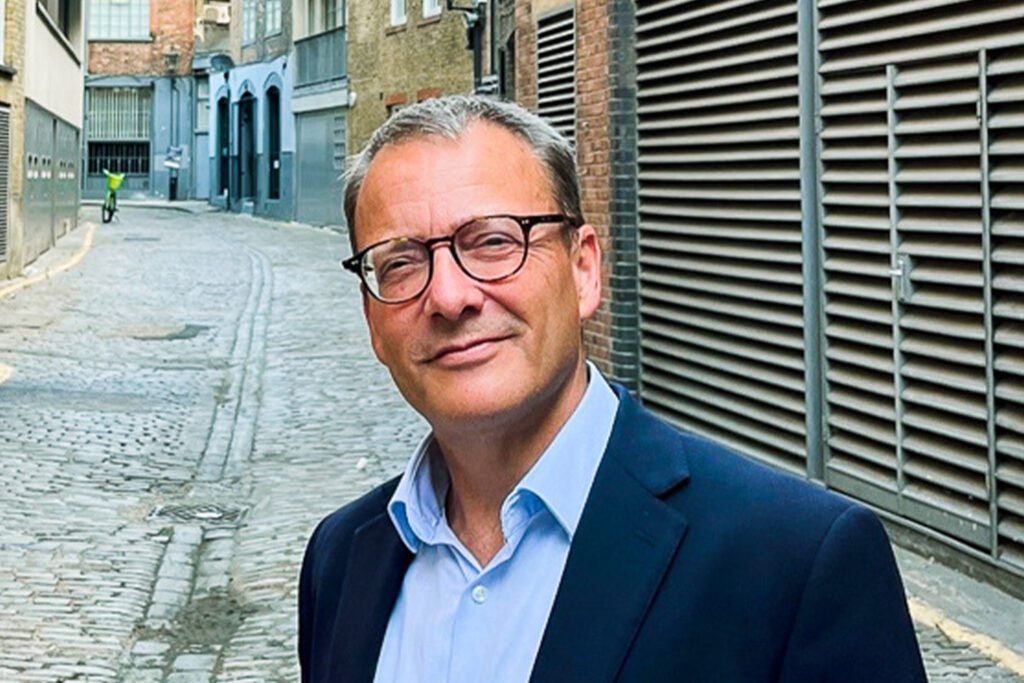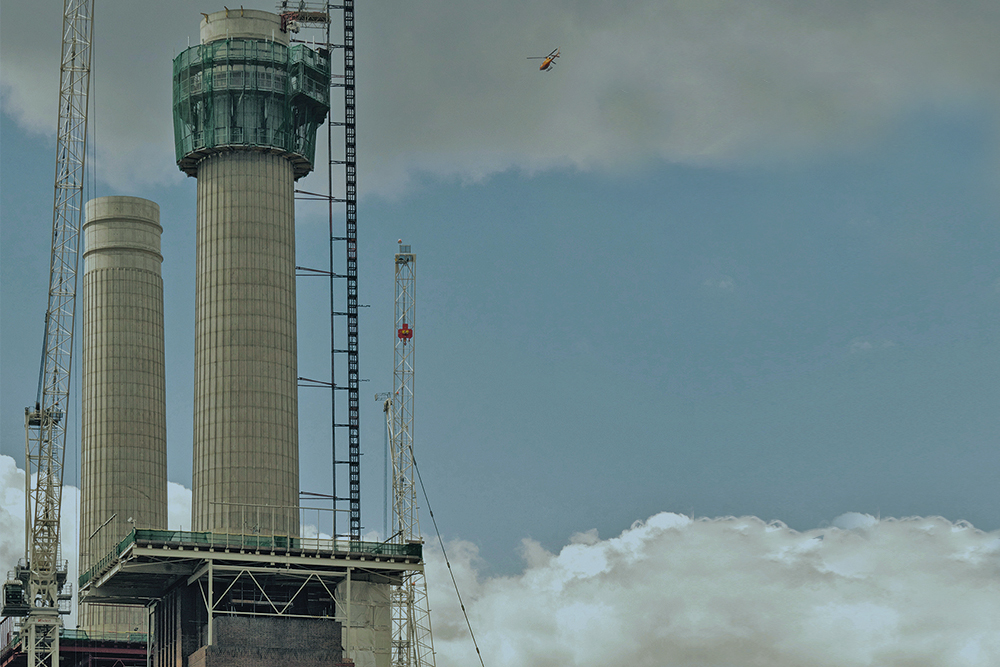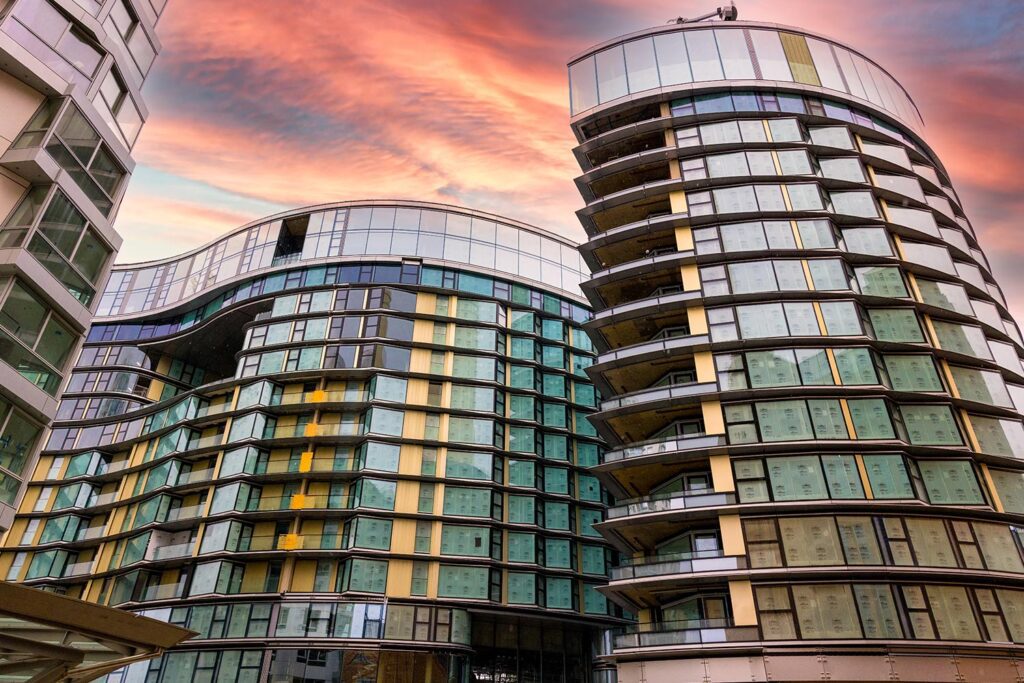
Battersea Power Station – Phase Three
London, UK
Project details
Client
Battersea Power Station Development Company Ltd
Architect
Gehry Partners (Prospect Place 1-4 and Flower) Foster + Partners (Battersea Roof Gardens) Adamson Associates (executive architect)
Duration
2014 – 2017 (from concept through to initial detailed design)
Services provided by Buro Happold
Acoustics, Bridge engineering and civil structures, Design Project Management, Facade engineering, Ground engineering, Inclusive design, Infrastructure, Smart building consultancy, Structural engineering, Water
The transformation of the 42-acre brownfield site around the formerly redundant Battersea Power Station is one of the most ambitious regeneration projects London has seen in decades. Electric Boulevard, featuring vibrant rows of independent shops with stylish apartments above, will be at the heart of the new community.
Alongside the redevelopment of the Grade II* listed Power Station structure itself, the £9 billion project will see the wider site transformed into a vibrant community of apartments, shops, bars, restaurants, cafes, offices and more than 19 acres of public space.
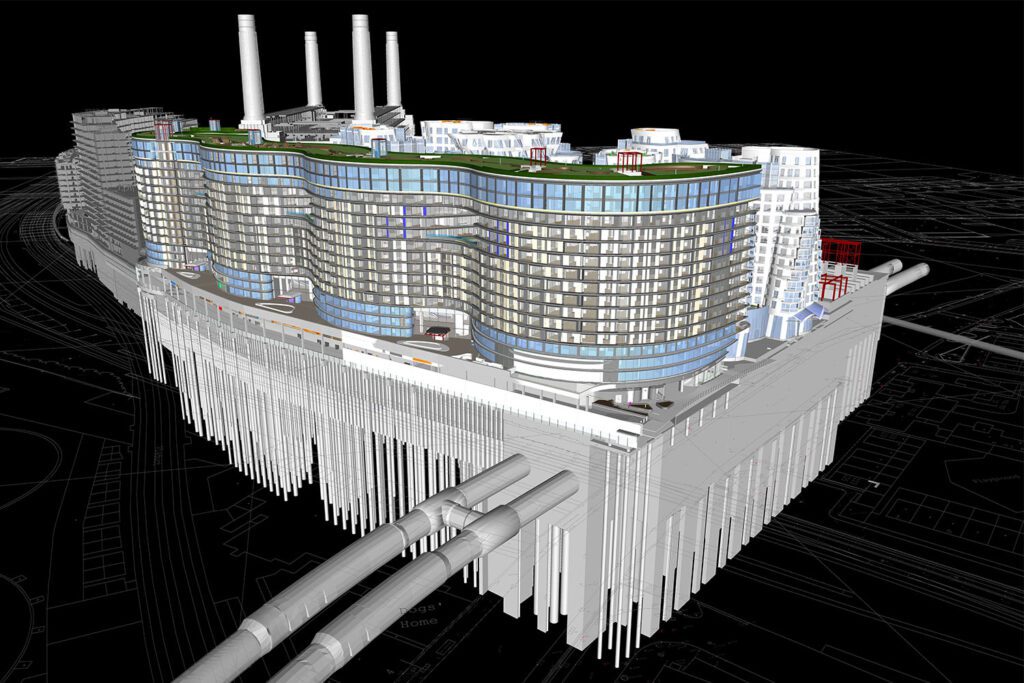
Buro Happold is playing a key role in much of the mammoth seven-phase project (from concept through to initial detailed design), and is providing one of the key integrating roles for a project that is incorporating a range of new buildings by some of the world’s leading architects. As well as providing multi-disciplinary engineering solutions for the Power Station building regeneration itself, our experts are also playing a critical role in a range of schemes across many of the site’s other phases.
Phase Three of the scheme will see the creation of Electric Boulevard – built between a pair of landmark new developments by two of the world’s best known architecture studios – Foster + Partners and Gehry Partners. We delivered the original design working alongside both architecture firms, providing multi-disciplinary engineering services across Phase Three of the development.
Challenge
Located directly to the south of the Power Station this phase will deliver more than 900 new homes in six 17 and 18-storey residential buildings, constructed over a three-storey 80,000m² basement. In addition, retail and commercial space is provided on two street level storeys.
Gehry Partners designed five of the residential blocks – Prospect Place 1-4 and The Flower, the centre piece building at the heart of the development. Foster + Partners’ Battersea Roof Gardens building runs in a snaking structure along the opposite side of the new boulevard.
As well as engineering the structural integration between the buildings and the new underground Tube station being constructed beneath, both Gehry’s Prospect Place and The Flower building complex and the Foster’s Battersea Roof Gardens building come with their own unique engineering challenges.
The geometry of the Gehry buildings is complex, leading to each floor slab having a different plan shape. Buro Happold was tasked with finding a way to regularise the process of creating the building’s edge, while maintaining an impression of ‘randomness’.
The design for Foster + Partners’ expansive Battersea Roof Gardens building brings its own complexities. The structure is broken up with a series of high-level garden spaces, which cut right through the building, creating challenging structural demands. The development of Phase Three also meant building around the access roads and ramps into Phases One and Two, so had to be carefully coordinated to keep access to these parts of the wider site clear.

Solution
From as early as 2014, we were using a computational approach to take the geometries from the Gehry design team and turn the data into something we could analyse and draw in Revit and then give back to the architect in the specialist software they use. This ensured the complex 3D digital design coordination could be effectively maintained with the surrounding phases, including critically with the Northern Line Extension that joins into the Phase Three site.
To meet the challenges around the geometry of the Gehry buildings, our team looked at ways to regularise the form and develop a set of details that could be readily constructed. Buro Happold developed an interoperability routine to simplify the form of the slab edge as far as possible without impacting the design of the building. The original vision for the structure was generated through hand-built models, 3D modelling and 3D printing. The interoperability routine cuts slices through the 3D form at the floor level, automatically generating the slab edge geometry.

From as early as 2014, we were using a computational approach to help overcome the challenges around the geometry. Image: Buro Happold.
Initially this process was carried out by hand, taking two days to complete for each iteration of the 3D form. Using the automated routine created by our team, the time taken to complete the exercise was reduced to two hours – rapidly increasing our response time to the evolving model form.
Through a series of workshops with the architect we worked through each of the slab edges to regularise the curved forms, turning them into a series of regularised facets allowing less expensive straight formwork to be used. This process of straightening the edges and regularising the slab form makes the slab quicker to cast, more buildable and more cost efficient.
For the Battersea Roof Gardens building, our experts worked out a way to integrate structural beams into the top roof garden, from which sections of the upper floors could be hung above the void created by the mid-structure gardens. This allowed the architects to design the mid-structure gardens without the space being broken up by supporting upright columns.

Value
Our teams brought their expertise across a broad range of disciplines to tackle a variety of challenges. These included a constrained site bordered by overland railway lines to one side, the new tube line to the south and a Thames Water high pressure main to the east, the structural integration with the new underground Tube station, considerations around everything from acoustics to inclusive design and the generation of computational smart structure models, among a range of other specialisms.


