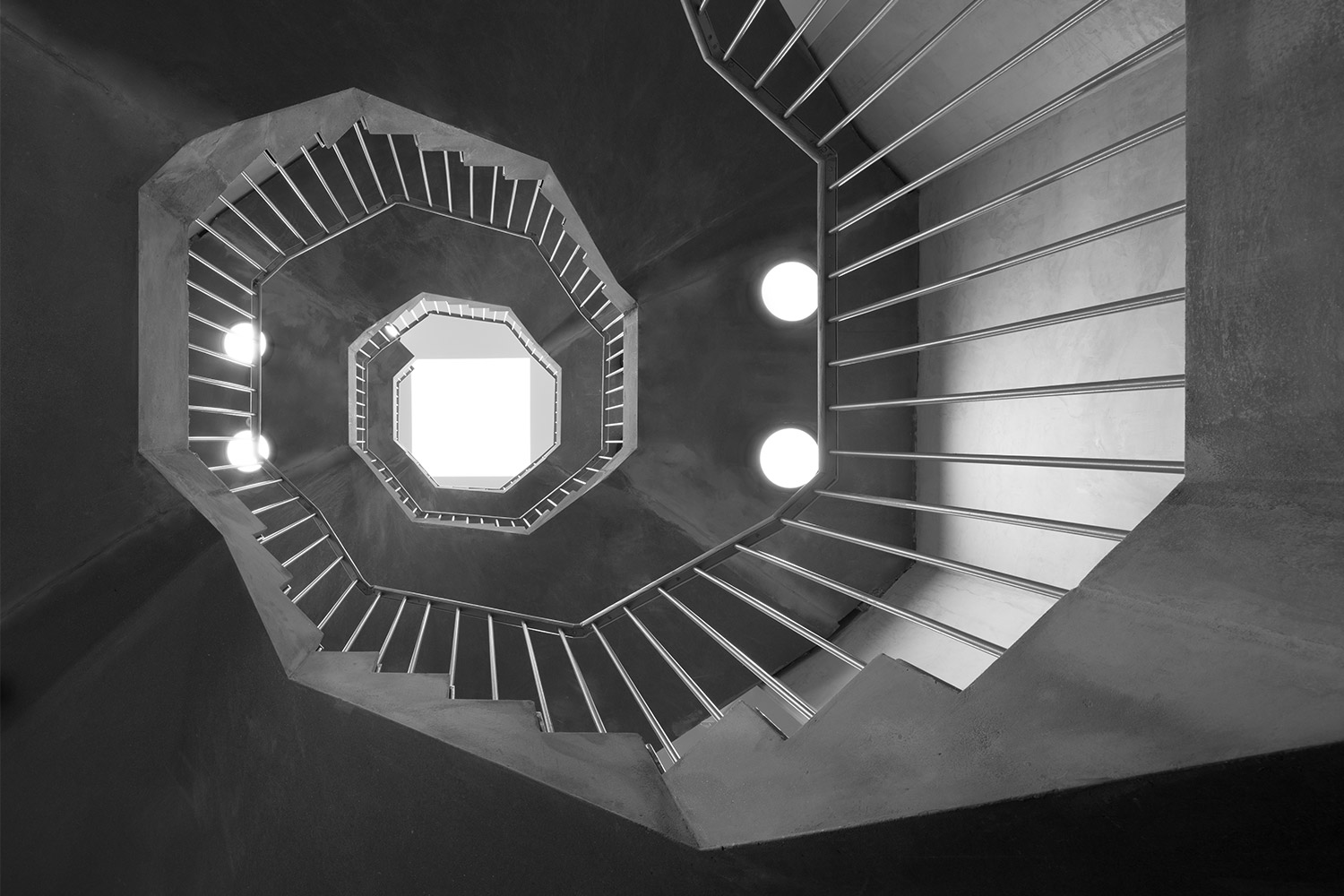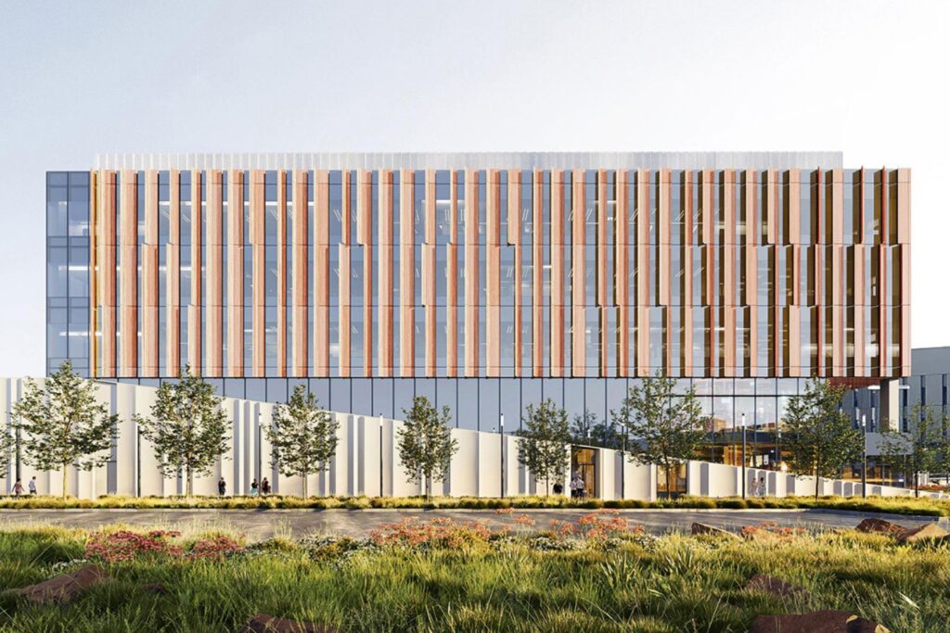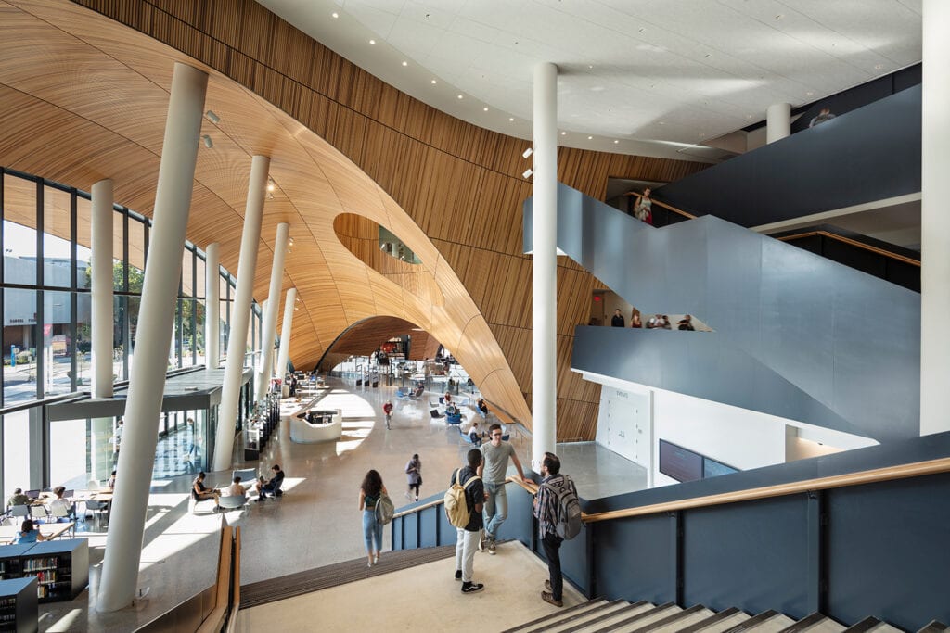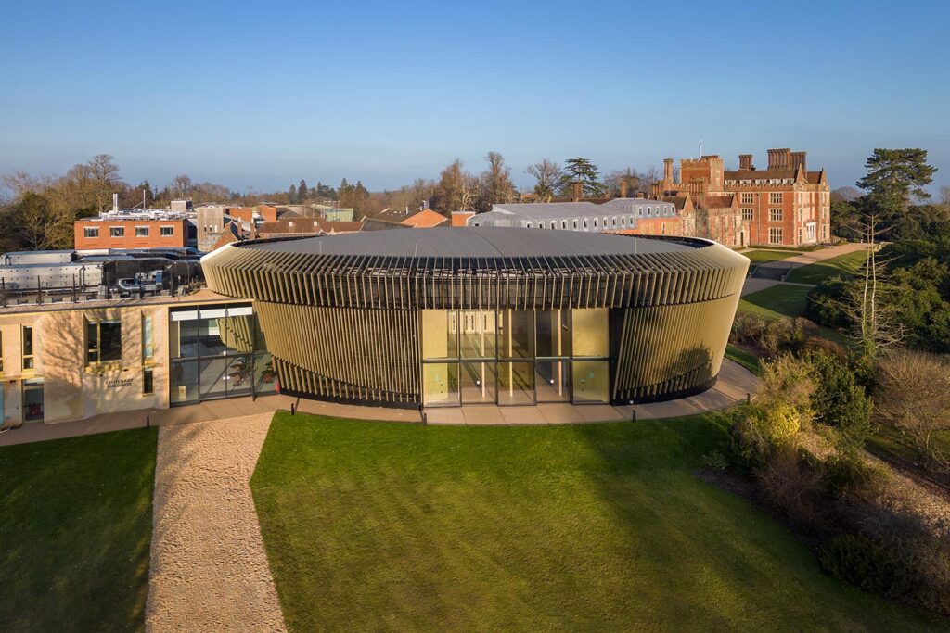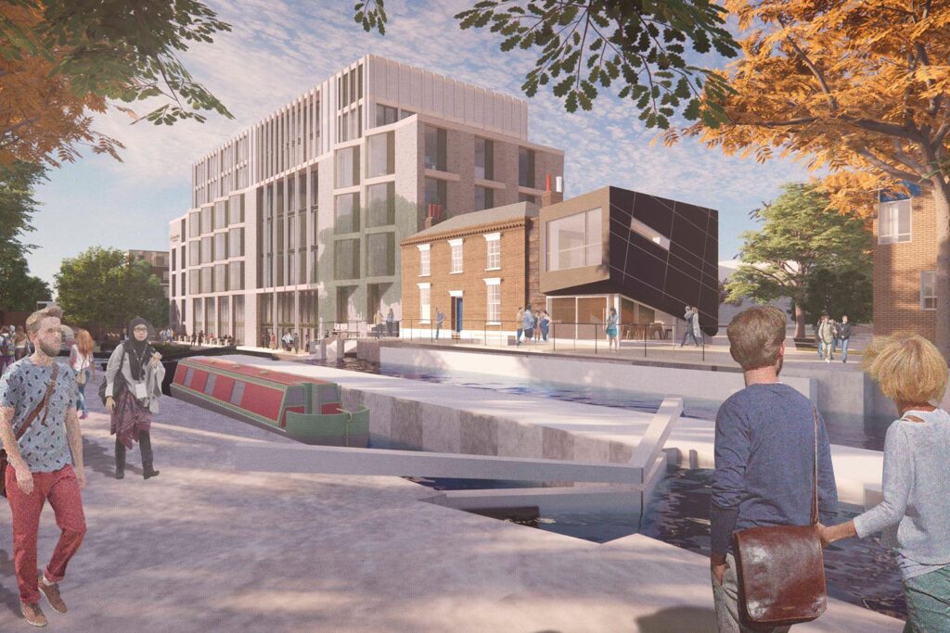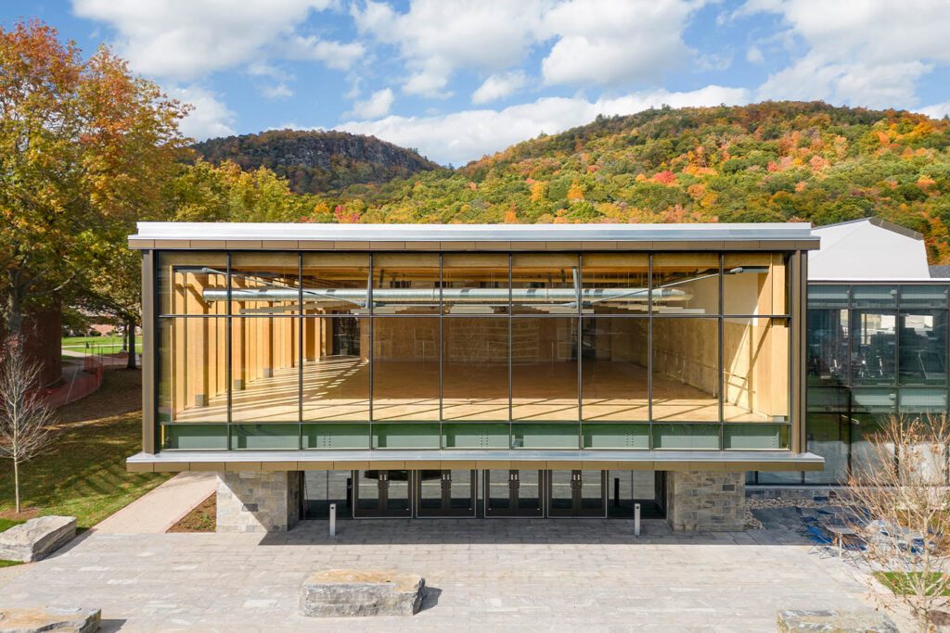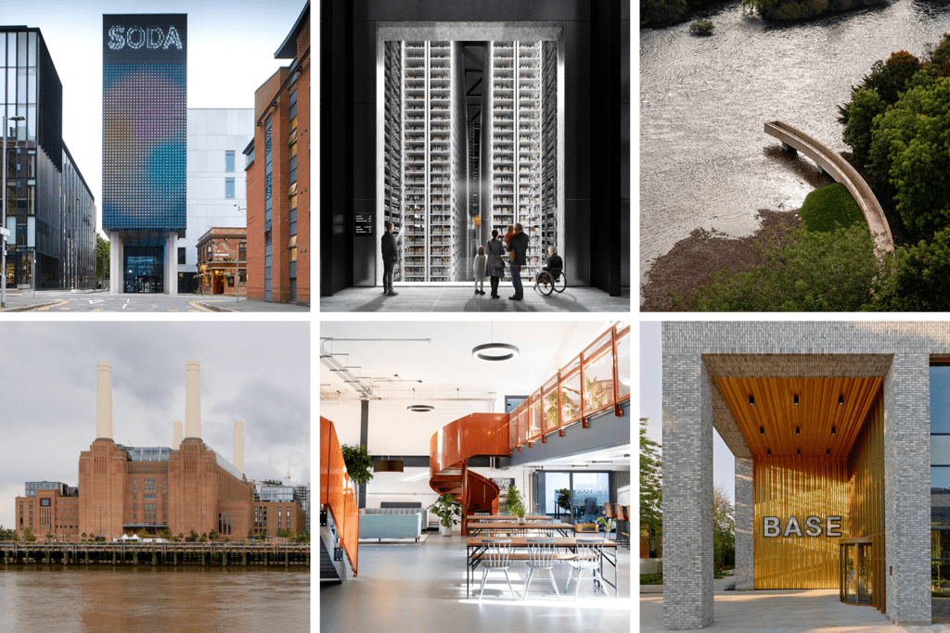Chadwick Hall shortlisted for 2018 RIBA Stirling prize
Chadwick Hall provides new student residential housing at Roehampton University comprising 210 high quality en-suite student bedrooms, delivered across three intelligently designed buildings
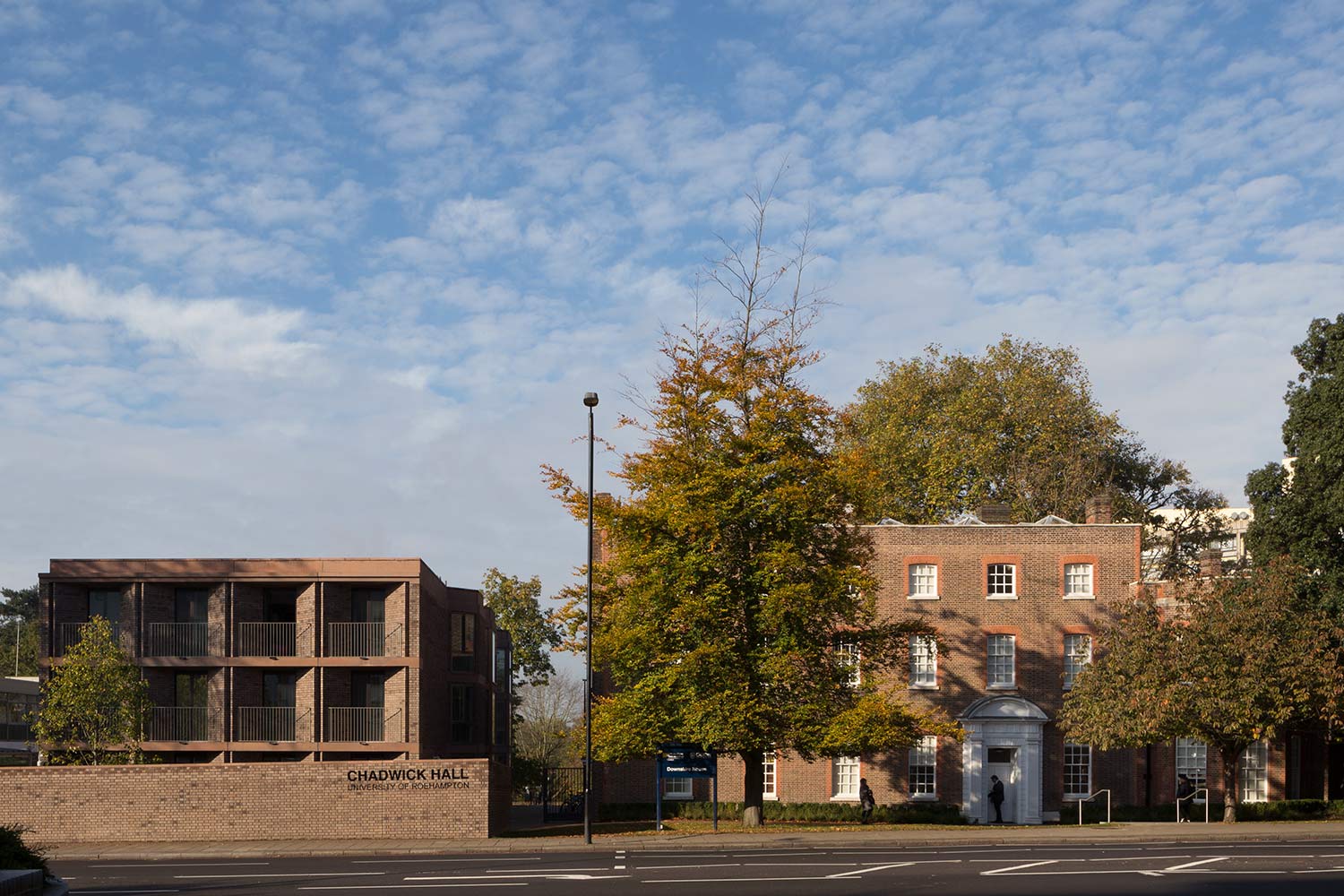
Buro Happold provided structural engineering consultancy for the planning submission and pre-contract stages of this RIBA Stirling Prize shortlisted project with London-based architects Henley Halebrown. The project has already received the RIBA London Award 2018 and RIBA National Award 2018.
The three distinct buildings are situated in the grounds of Downshire House, a grade II-listed mansion, and are close to the Alton West post-war municipal housing. Two of the buildings are designed in a villa plan set around a pre-existing sunken garden, with the third – in a Modernist pinwheel plan – sited south of Downshire House.
Designing in flexibility through smart structural engineering
Working closely the architects, our structural engineering experts developed efficient, and cost-effective, conceptual solutions for the structure of the three buildings. Key to their recommendations was the use of reinforced concrete slabs to ensure a robust structure, without creating void spaces or over engineering the buildings. The reinforced concrete frames resulted in the maximum flexibility of space, acoustics and thermal performance, whilst providing the robustness required for a modern student facility. Interestingly, precast concrete was one of just three components used, as part of a limited palette of materials. Other materials used were a dark red brown brick, and a darker red brick, both of which reference the listed buildings, whilst ensuring the listed structures remain the key architectural focal point in the landscape.
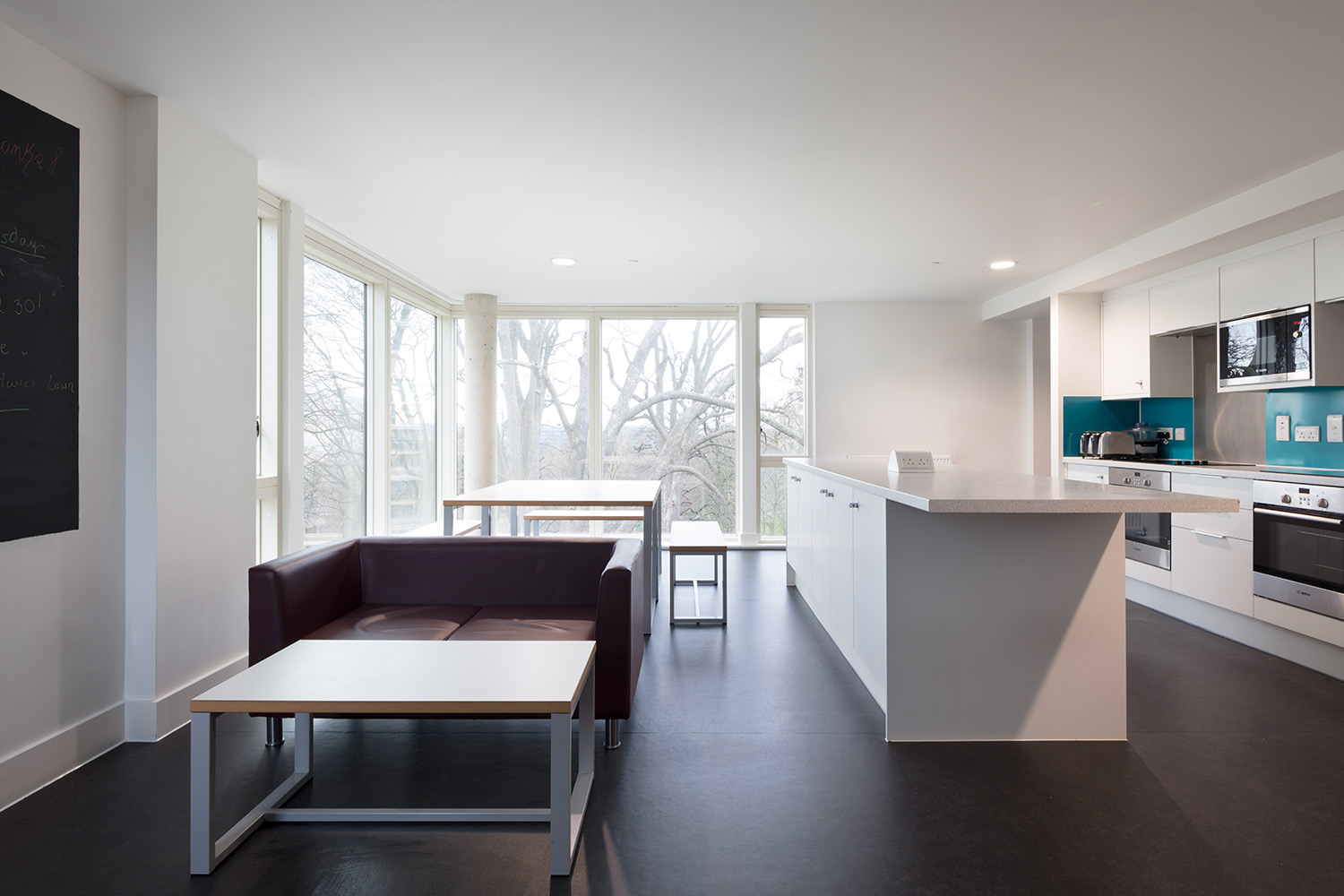
Improving student experience through design
Enriching the student experience was an important consideration for the University of Roehampton. In order to deliver this the team working on Chadwick Hall employed a number of architectural and engineering design techniques. These include a sunken garden to the south of Downshire House, which offers a unique setting for social gatherings. Additionally, the sensitive arrangement of blocks within the picturesque landscape, and design informed by local architectural traditions, creates a sense of continuity and harmony, ensuring the Hall is a valuable addition to this historic location.
Cost-efficiency was another key imperative for the University. Despite constraints, the external appearance of the 6,365 m² development does not reflect the cost of the buildings developed; proof that low-cost does not have to mean low-quality design.
On shortlisting the project, the judging panel highlighted how the architects Henley Halebrown “managed to create a welcoming and calm space by careful master planning” responding to the surrounding streetscape and listed building structures, as well as the wider landscape and the modernist building to the perimeter of the site. This is a great example of timeless architecture, one that it is inspiring while remaining simple.

