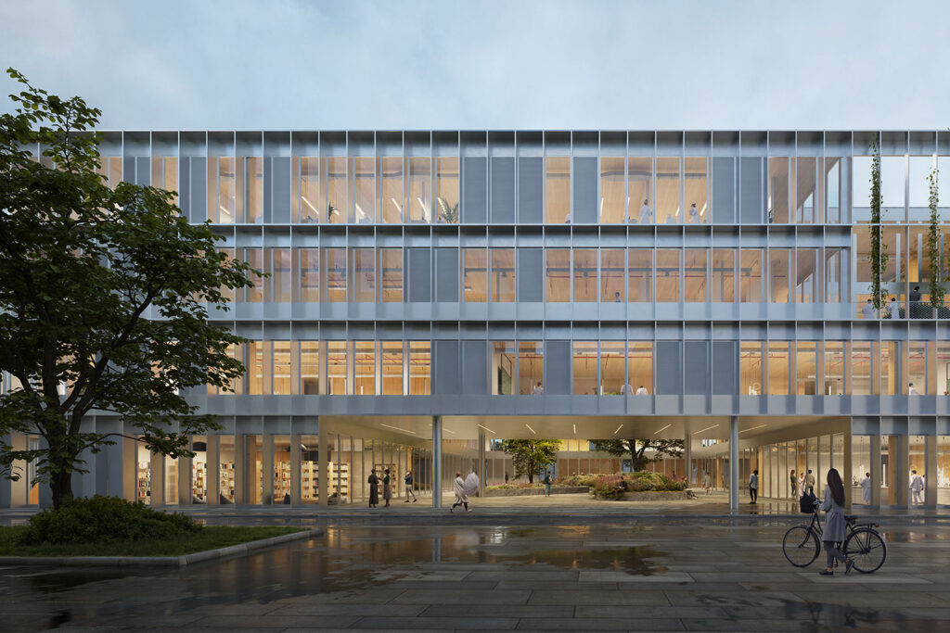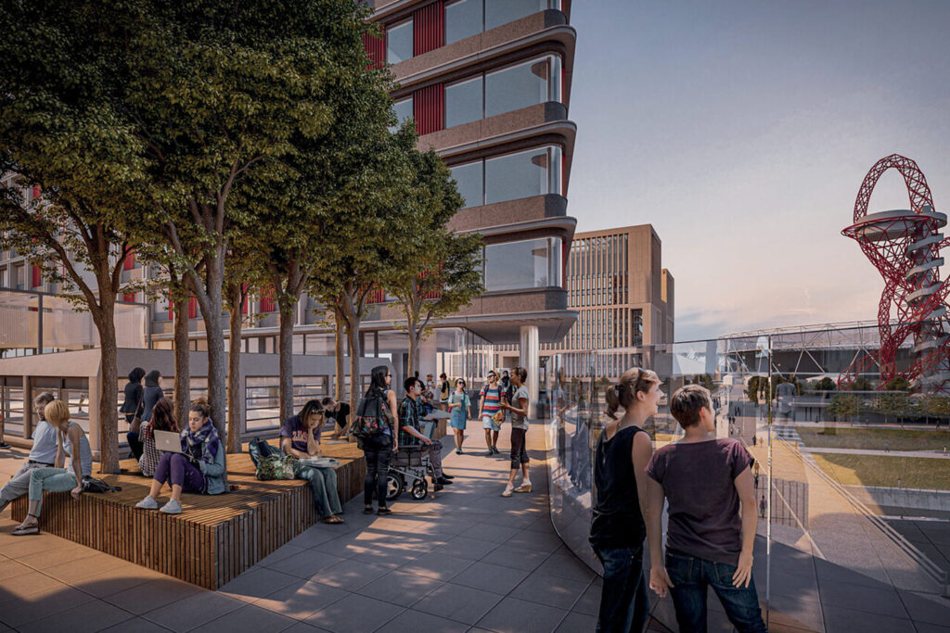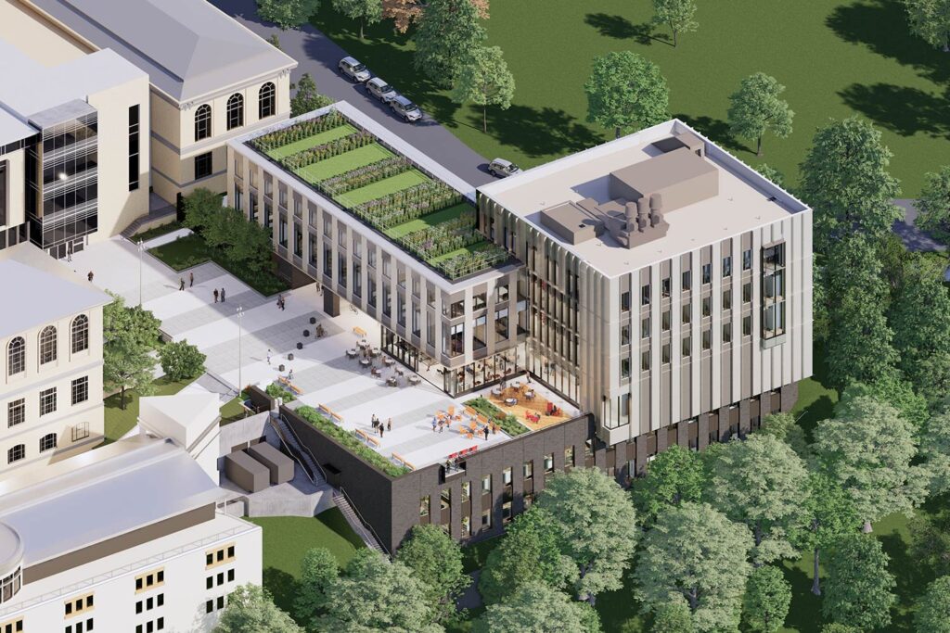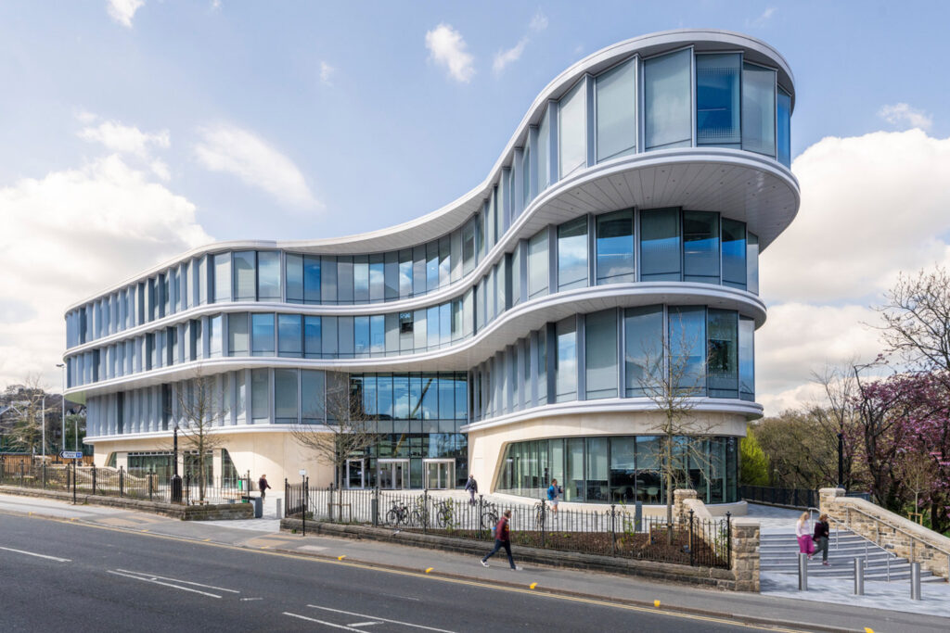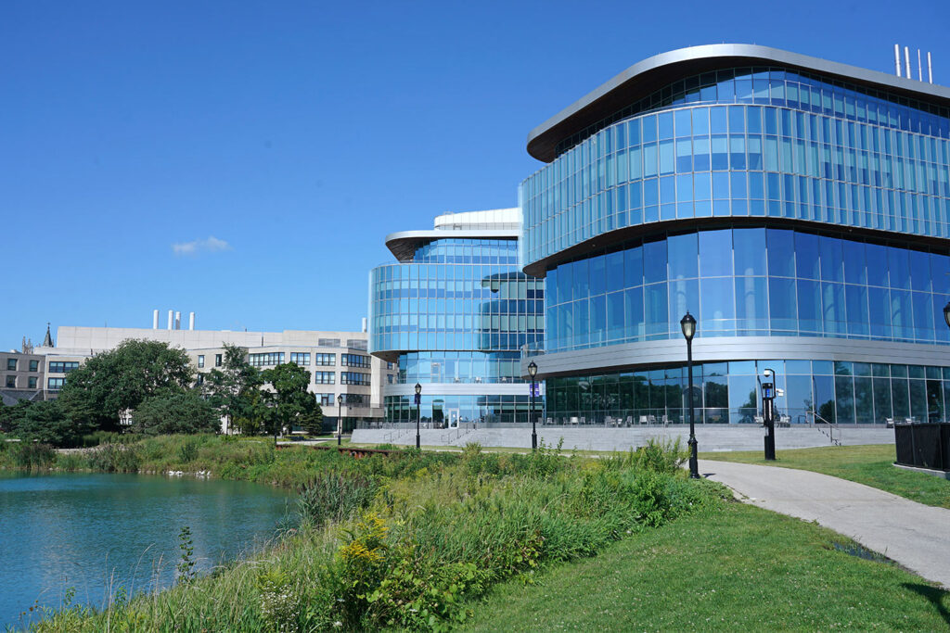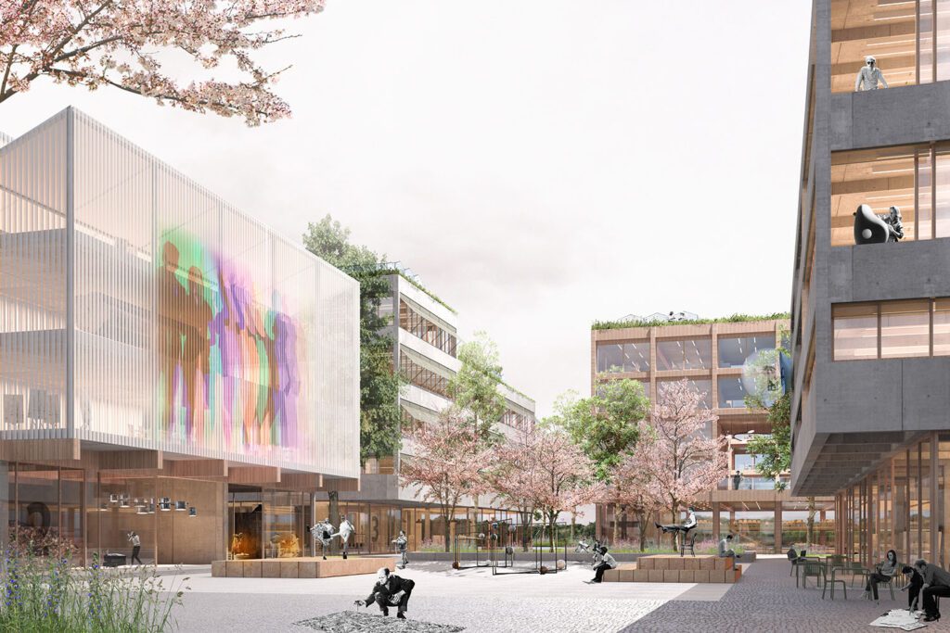
First class student accommodation
Chadwick Hall Student Residence, University of Roehampton
London, UK
Project details
Client
University of Roehampton
Architect
Henley Halebrown Rorrison (HHBR)
Duration
Completed in 2015
Services provided by Buro Happold
Bridge engineering and civil structures, Structural engineering
Chadwick Hall is a new student residential development consisting of 210 high quality en-suite student bedrooms in three new buildings. These are located south of the main university campus in South West London.
The site is in the grounds of Downshire House, a grade II listed mansion, and is also close to the Alton West post-war municipal housing.
Challenge
Due to the historic structures and landscape surrounding the development, it was important to the client that the scheme was designed sensitively in order to compliment the area’s Georgian and modernist architecture.
As well as the need for buildings that would integrate well with their setting, the University wanted a residence that was elevated beyond the standard ‘student box’ development.

Solution
The new halls of residence provide 210 en suite student bedrooms in an ensemble of three new buildings, called the North, West and South Residences. The new buildings, all in red-brown brick, are each orientated differently to help maximise daylight but prevent solar gain.
In order to achieve a sense of harmony, the architect took inspiration from the surrounding architecture in their design, subtly referencing both the Georgian and the post-war aesthetics through their use of materials and composition. Furthermore, it was decided that the height of the buildings would not exceed four storeys.

In a marked departure from the standard ‘student box’ development, the buildings of Chadwick Hall are divided up into areas like separate houses, each with its own front door. Inside, rooms are arranged into apartments accommodating between six to twelve students. The scheme is carefully organised around an existing sunken garden, with each room afforded a balcony, further promoting a sense of community.
This configuration created a complex building geometry that we had to work through in our engineering design. Our engineers developed efficient structural solutions by using in-situ, reinforced concrete slabs to ensure a robust structure, without creating void spaces or over engineering the buildings.

The reinforced concrete frame allows for maximum flexibility of space, acoustics and thermal performance, and provides the inherent robustness required for a student facility.
Access requirements added a layer of complexity to the design. In order to ensure access to the rear of the site remained possible, the construction was completed in phases. This minimised disruption to ongoing university life, while accommodating the demands of building on a live site next to a main London thoroughfare.

Value
Through the creation of Chadwick Hall, Roehampton University has employed architectural and engineering design to enrich the student experience. But this is not the scheme’s only success: the sensitive arrangement of blocks within the picturesque landscape, and design informed by local architectural traditions creates a sense of continuity and harmony, ensuring Chadwick Hall is a valuable addition to this historic location.




