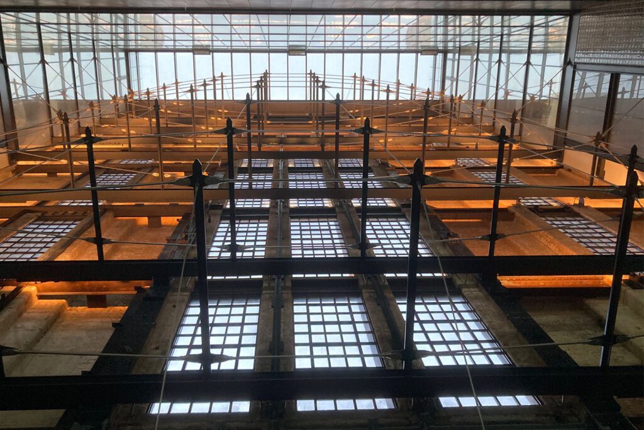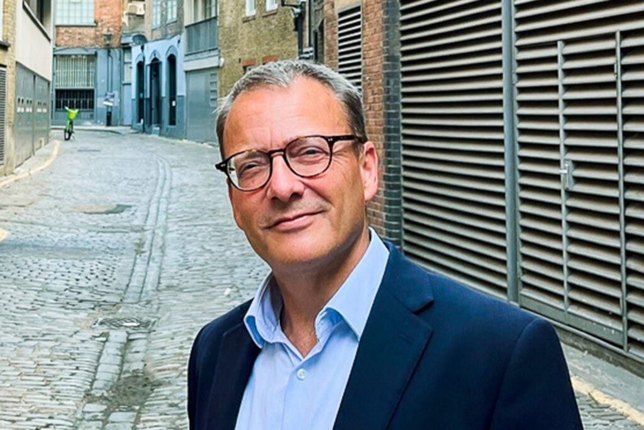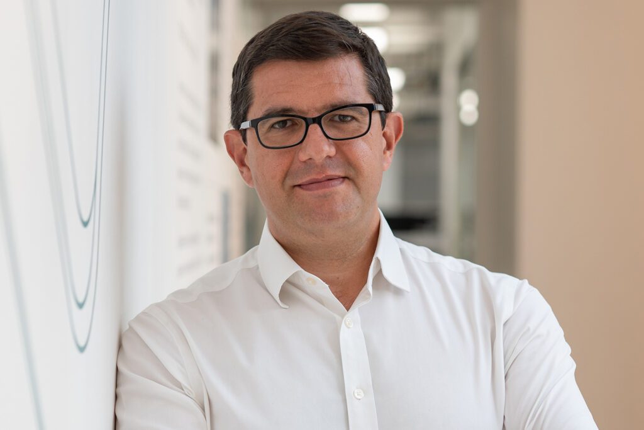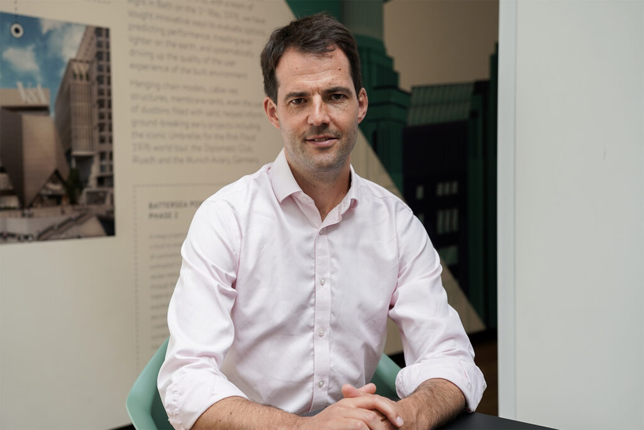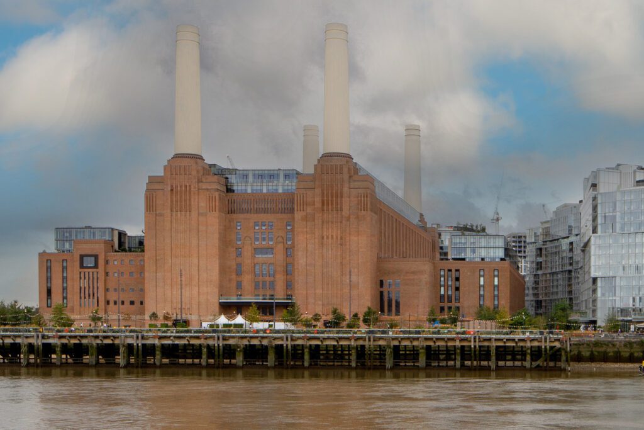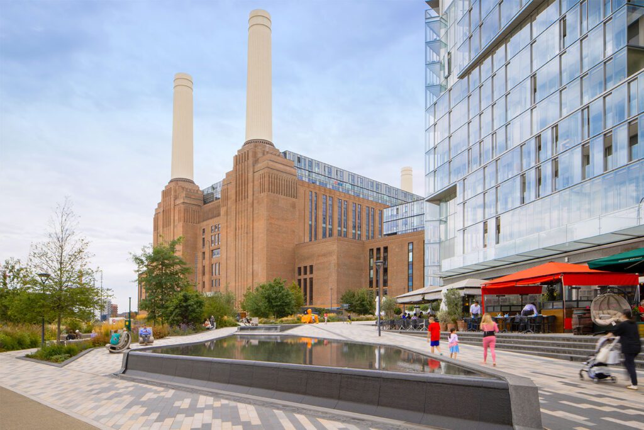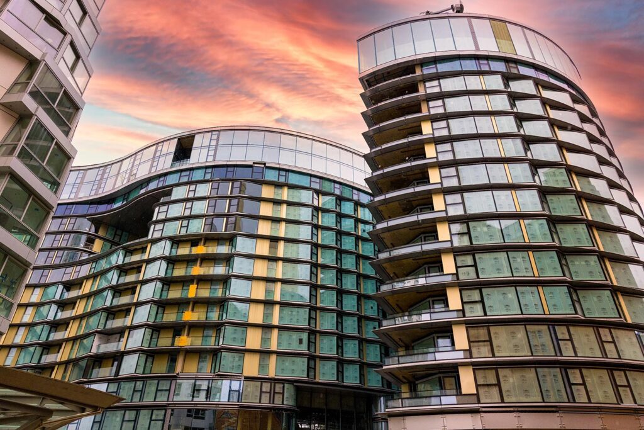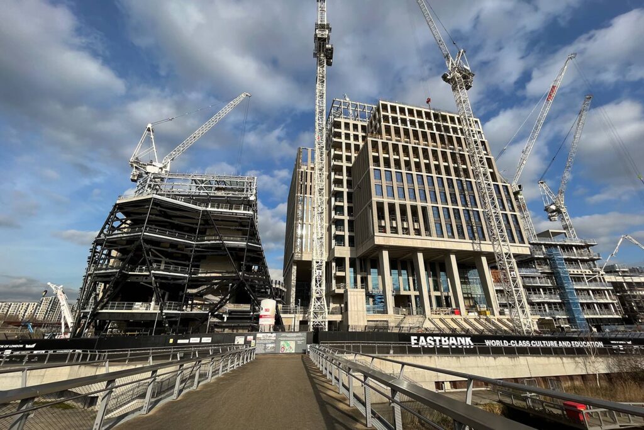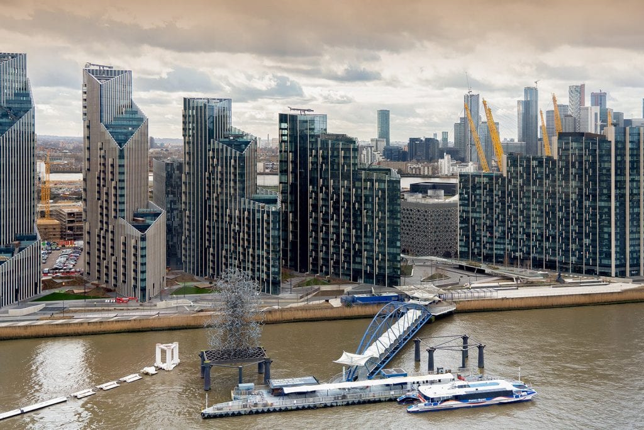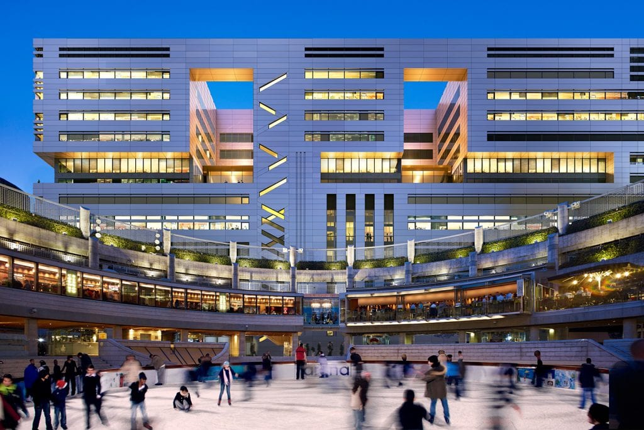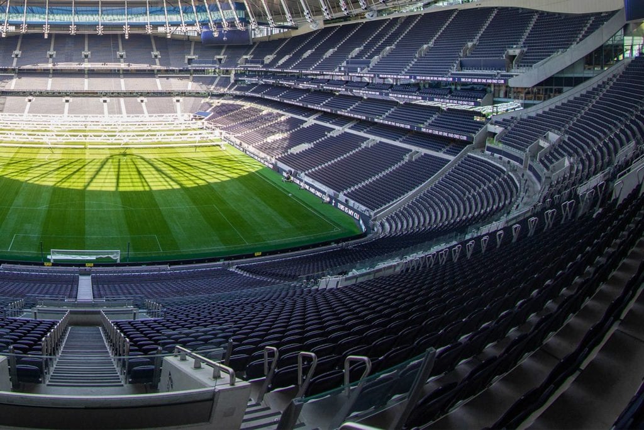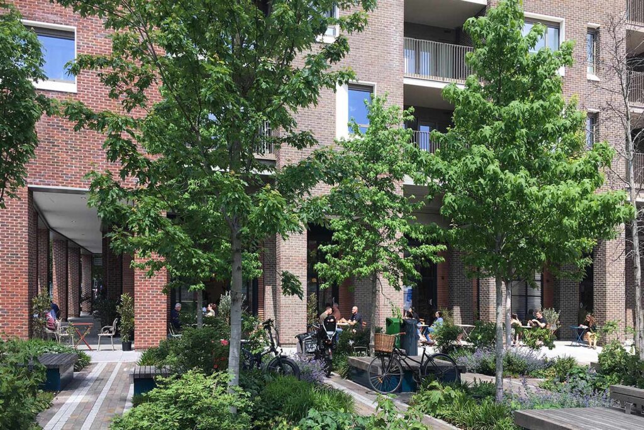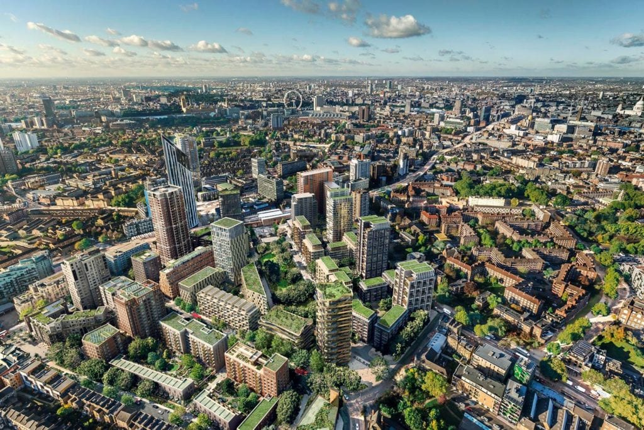Advanced Modelling
The Grade II*- listed Battersea Power Station has been sympathetically transformed into a vibrant twenty-first century destination as part of a £9 billion, 42-acre regeneration of this former brownfield site. In this article, we look more closely at some of the advanced digital modelling that was created to support the development of the design.
Work on the retrofitting of Battersea Power Station’s historic Turbine Halls demanded pinpoint accuracy – introducing columns within centimetres of existing delicate surfaces.
New columns supporting Turbine Hall A, are set just seven centimetres away from the existing ones. Although the cantilevering end of the fabricated beam is as thin as possible, it did not quite fit with the existing foundation geometry. Using advanced modelling techniques, we demonstrated that parts of the existing pile caps could be cut away to make space for the new 24-tonne steel beams without compromising the integrity and required capacity of the foundations.
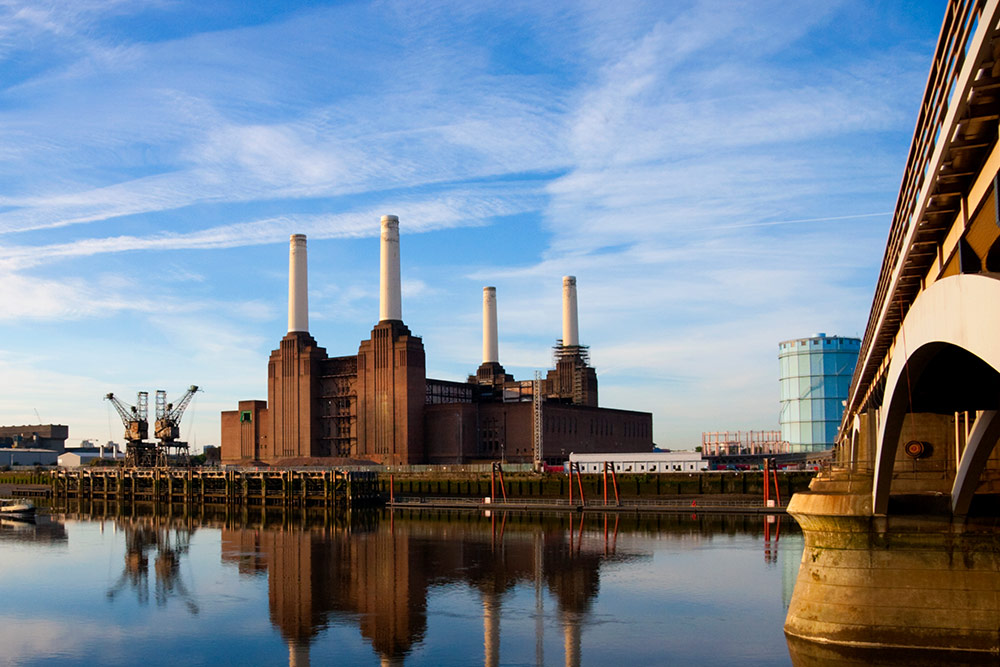
The differential settlement issues and close proximity required robust tailored waterproofing details. The fabricated beams’ geometry, and the pile arrangement supporting them, varies significantly along the length of the Boiler House. Therefore all 26 of the fabricated beams have been individually tuned to ensure they behave in the same way, which is compatible with the existing fabric. It was just one example of where digital technologies helped to ensure pinpoint accuracy in the finished structure.
The high South Atrium space dictates that the southern exterior wall of the building is not connected to any of the new floorplates. Our team came up with an innovative solution to support the wall using lightweight bowstring trusses. As well as delivering the solution and the digital analysis and modelling behind the solution, we also did a lot of detailed work on the sequencing for the installation of the trusses, given the complexity of the structure’s elements.

Complex engineering challenges were simplified through appropriate finite element analysis and targeted real time monitoring. This approach enabled us to unlock the myriad of below ground constraints. Image: Buro Happold.
To meet the client’s vision to make the power station a destination in its own right and to provide quality green public space it was necessary to construct the site-wide energy centre beneath the riverside park, between the listed power station and the listed river wall.
A number of significant engineering constraints needed to be overcome to realise this important ambition and equally ensure that the construction programme did not stall around such a critical activity. The below ground structure, which stretches across the full 150m width of the frontage of the power station also extends to more than 10m below ground to accommodate CHP plant and gas boiler equipment. This energy solution serves the entire seven-phase development with a site-wide district heating and cooling network as well as providing continuity of heating across the Thames to the Pimlico estate residences that go back to the 1930s.
Complex engineering challenges were simplified through appropriate finite element analysis and targeted real time monitoring. Optimised design solutions centred on easy-to-build methodologies and with this we were able to unlock the myriad of below ground constraints, particularly the array of redundant and operational cooling water and power tunnels, some of which require long term use under existing leases.
The removal of a significant volume of soil support immediately in front of the power station was a particular barrier to development and required a robust design and temporary works solution to protect the building from excessive movements, as well as ensuring ongoing construction access on all sides.

The below ground structure stretches across the full 150m width of the frontage of the power station and also extends to more than 10m below ground. Image: Buro Happold.
In addition to ensuring that the engineering works protected the listed structure and overcame substantial below ground obstructions, notable cost and programme savings were introduced by the removal of a considerable number of tension piles from beneath the basement and their replacement with underslab drainage. This solution neatly eliminates excessive buoyancy of the facility and helps reduce embodied carbon. Excavated soil was also removed by river barge. This further helped the client to meet sustainability targets and avoid excessive construction traffic in the neighbourhood.
Our fire risk management team met client demand by adopting a range of innovative solutions driven by digital modelling. This involved detailed analysis and application of first principle fire engineering techniques to show that proposals will result in a safe design to comply with building regulations.
One of the key fire engineering solutions developed for the project was the bespoke design of the smoke control system for the three-storey Turbine Hall retail malls. These large spaces benefited from the application of CFD fire simulation software and evacuation analysis which was used to validate the design and to allow the removal of the smoke reservoir screens from the original design for these spaces. This opened up the Turbine Hall to allow it to fully meet the architectural vision, but it also reduced the necessary smoke extraction rates significantly to facilitate maximum flexibility for amenity space on the roof.
A 360-degree glass viewing platform lift, which is to be installed in one of the chimneys also created a unique challenge for our fire engineering team. We created a bespoke non-staircase evacuation strategy for the chimney lift, which involved installing a second rescue lift below the glass viewing platform.
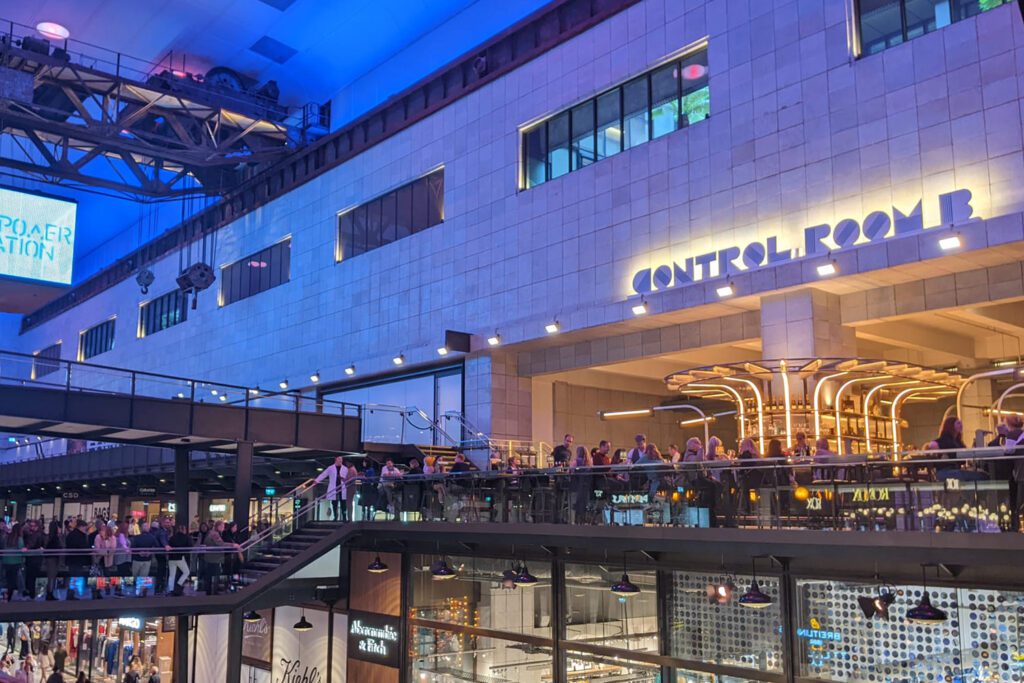
Another key aspect of the team’s work has been the structural fire engineering analysis, which rationalises the fire protection to structural members. This process resulted not only in cost and time savings for the client, but also ensured that the building design is safe and that the magnificent existing structural columns and beams can be exposed, where practical, helping to deliver a key architectural aesthetic.
The team also worked through a detailed analysis and assessment of hundreds of potential “hotspots” – areas where fire protection could be reduced by the meeting of structural elements.
Buro Happold’s extensive knowledge of residential-led, mixed use developments supported the process of gaining agreement for a range of fire engineered solutions, with our experts liaising directly with local authorities, insurers and the fire service. These included open plan flat layouts, extended common corridor travel distances, and bespoke solutions for firefighting access and facilities throughout the site.
