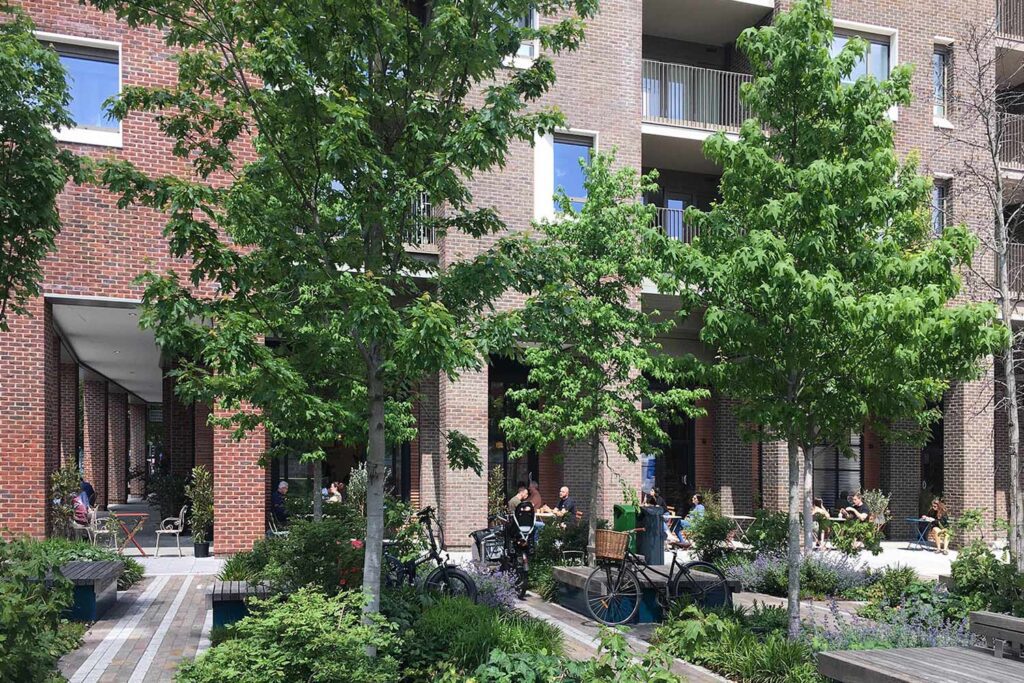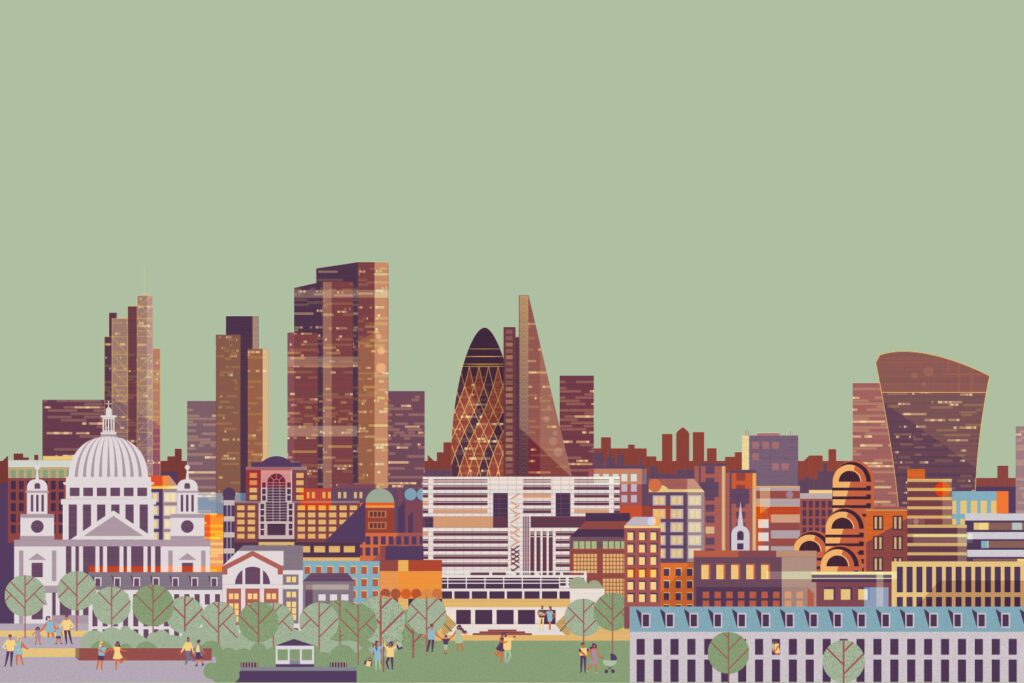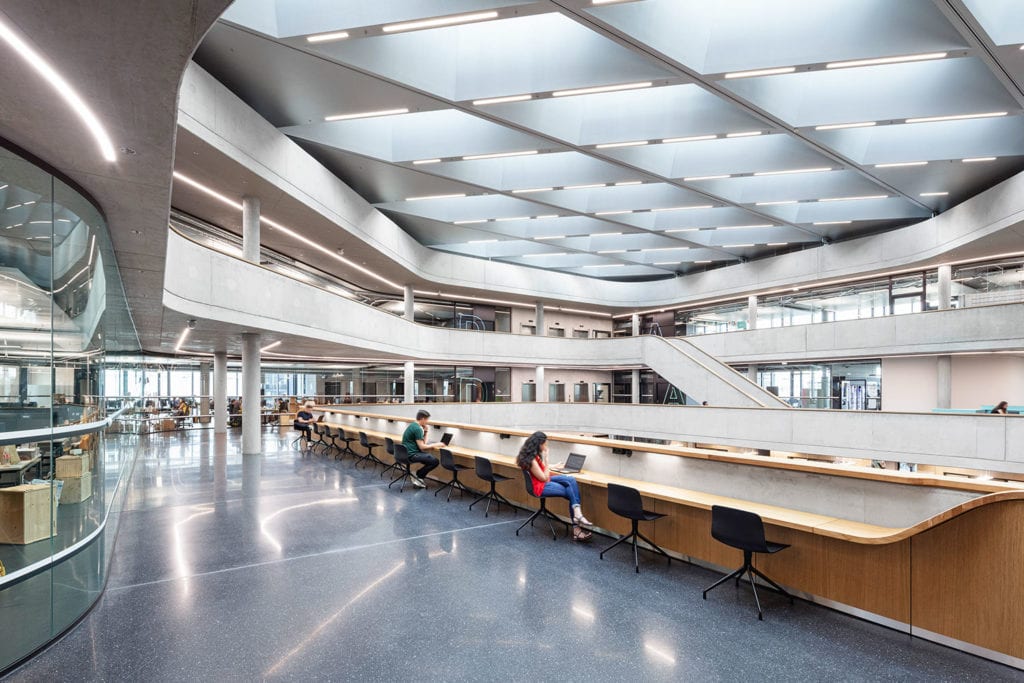
Orchard Gardens, Elephant Park
London, UK
Project details
Client
Lendlease
Architect
Panter Hudspith
Duration
2019
Services provided by Buro Happold
The Elephant Park regeneration is one of the most significant transformations taking place in the capital, with high-end residential development and one of the largest parks created in central London for 70 years.
Buro Happold has been working on the regeneration since the first masterplanning phase and continues to support the delivery of this scheme, through providing advice on the fitout of the retail units. We are also advising on future phases of the masterplan.
The development is creating almost 3,000 new homes on the site of the former Heygate estate, as well as the new public realm that will provide open, green space for residents and visitors.
Orchard Gardens is located at the southern tip of the Elephant Park project, defining the edge of a new public square and fronting on to the Walworth Town Hall opposite.
Challenge
The scheme comprises 228 homes and 20,000ft2 of ground floor retail space, forming a cluster of buildings wrapped around a central communal courtyard ranging in height from four to 19 storeys. The development is divided into four building typologies – the 19-storey “tall building”, a mid-rise, a corner building providing a colonnade alongside Walworth Road and the Terrace Building – a series of elegant town houses.
Buro Happold was engaged to provide expert consultancy around facades and fire engineering, working closely with architect Panter Hudspith to realise the client’s vision for a vibrant new community on this formerly semi-derelict urban site.
The architectural vision was for the facades to be articulated to humanise the scale of the buildings. The design team devised a palette of facade materials for our experts to work with – a mix of brick types and aluminium.
Our teams extensively supported the integration of the separate works package items to ensure that the facade as a whole performed to its requirements.


Our facades and fire teams were simultaneously working on another Lendlease development under another architect, AHMM, immediately to the north of this site, meaning their expertise also provided the added benefit of delivering a cohesive aspect between the neighbouring developments, ensuring they complimented each other, particularly in terms of facades aesthetics.
This unifying role also ensured our experts helped to bring together the coordination of the four different sub-contractors that were working on the two sites.

Solution
With the initial Orchard Gardens designs drafted separately by the sub-contractors, our experts along with Panter Hudspith had the challenge of integrating the facade sub-systems to ensure they would work efficiently in combination as well as individually and that they resulted in the full envelope of the complex performing well.
We did extensive thermal analyses, examining numerous conditions to refine the estimates around thermal performance. This informed the overall energy model and helped support the sustainability credentials of the project. This process allowed our experts to rationalise the use of cavity insulation behind the outer facades, ensuring materials usage was kept lean – a process that had an impact both on client cost as well as the overall carbon footprint for the project.


Value
Orchard Gardens is a pivotal city block at the heart of what is swiftly becoming a transformational regeneration scheme in this part of Elephant and Castle. Our fire and facades experts developed robust and comprehensive strategies that ensure the buildings will meet the highest safety and building performance levels and fully meet the expectations of the client, architect and ultimately the buildings’ occupants.

Awards
2022
RIBA Regional Award 2022 Winner
2022
RIBA National Award 2022 Winner
2019
2019 Brick Awards – Commendation (Urban Regeneration)
2019
2019 Bricks Awards – Finalist (Best Large Housing Development)














