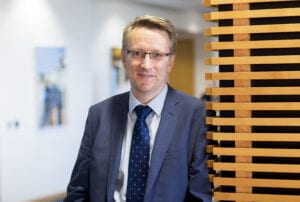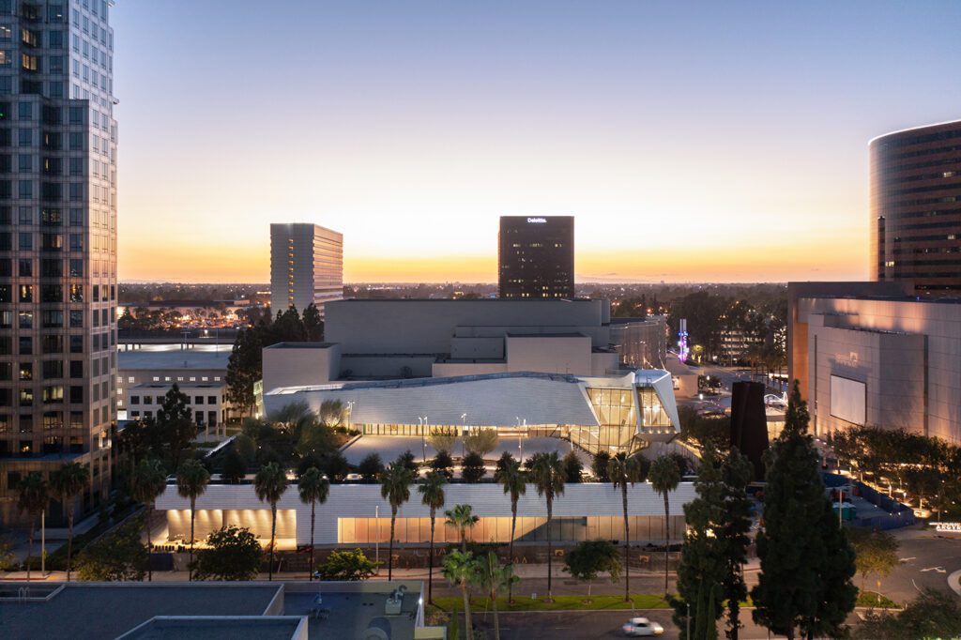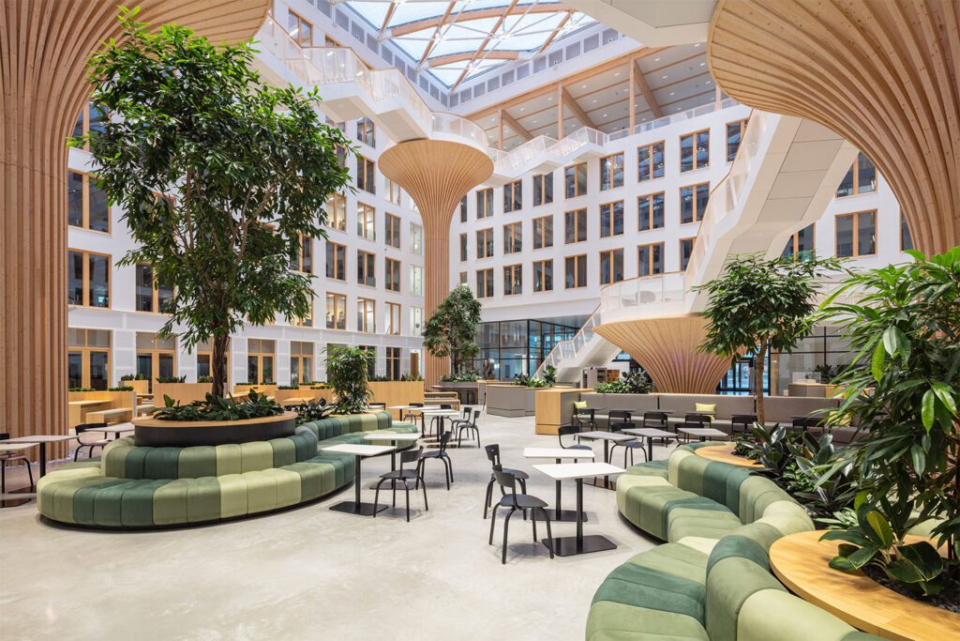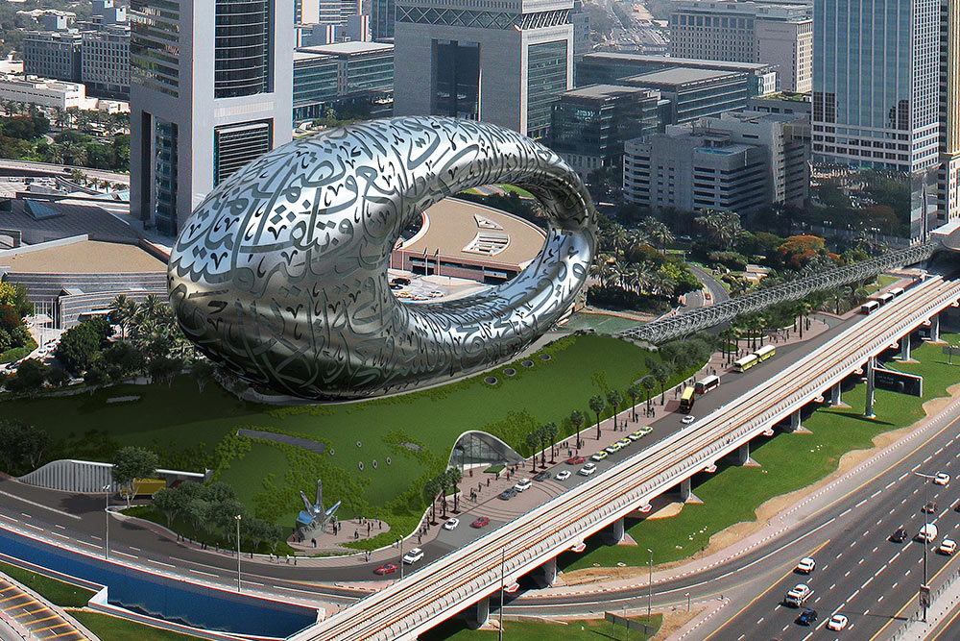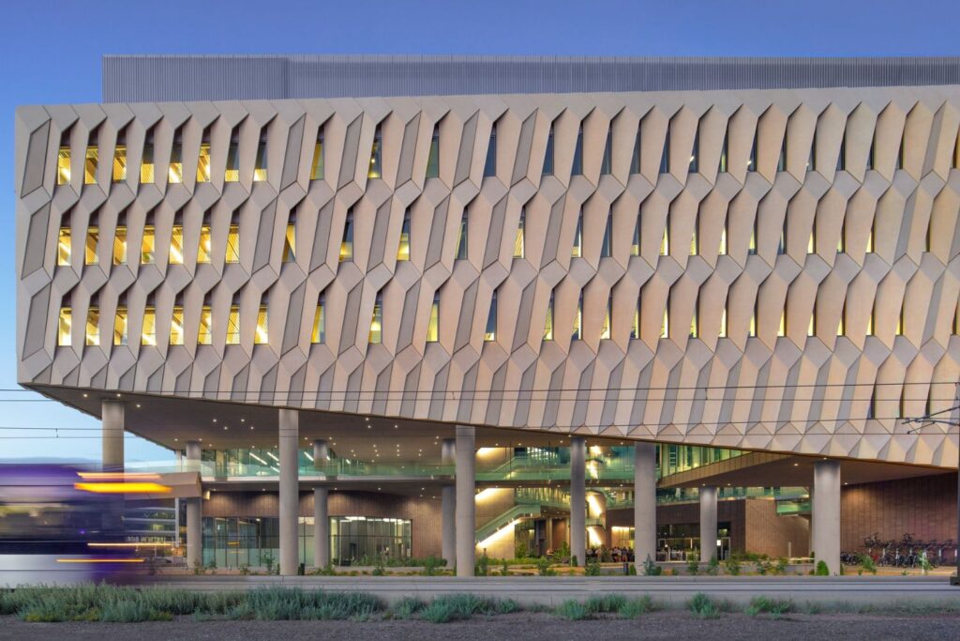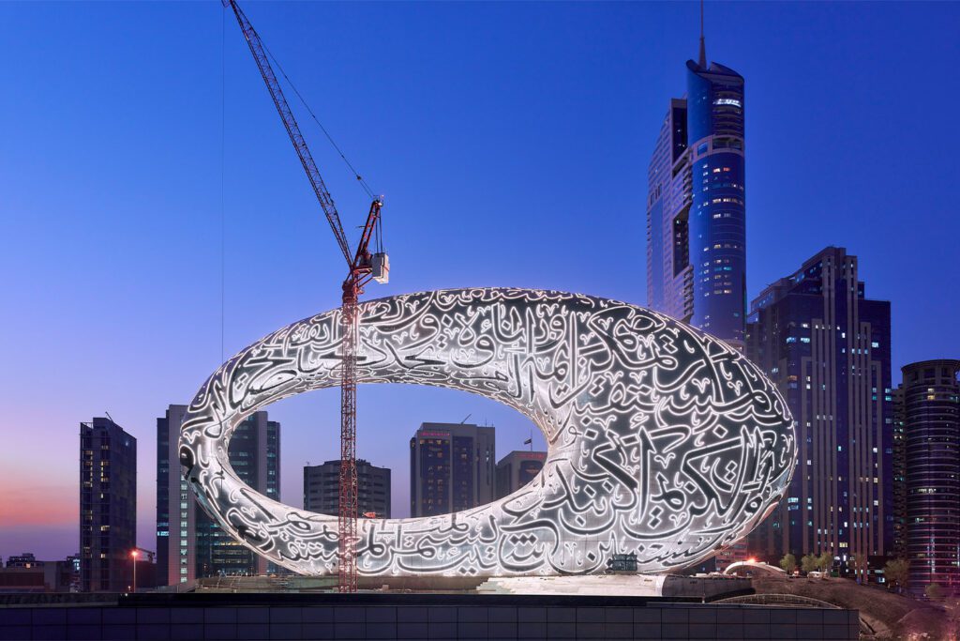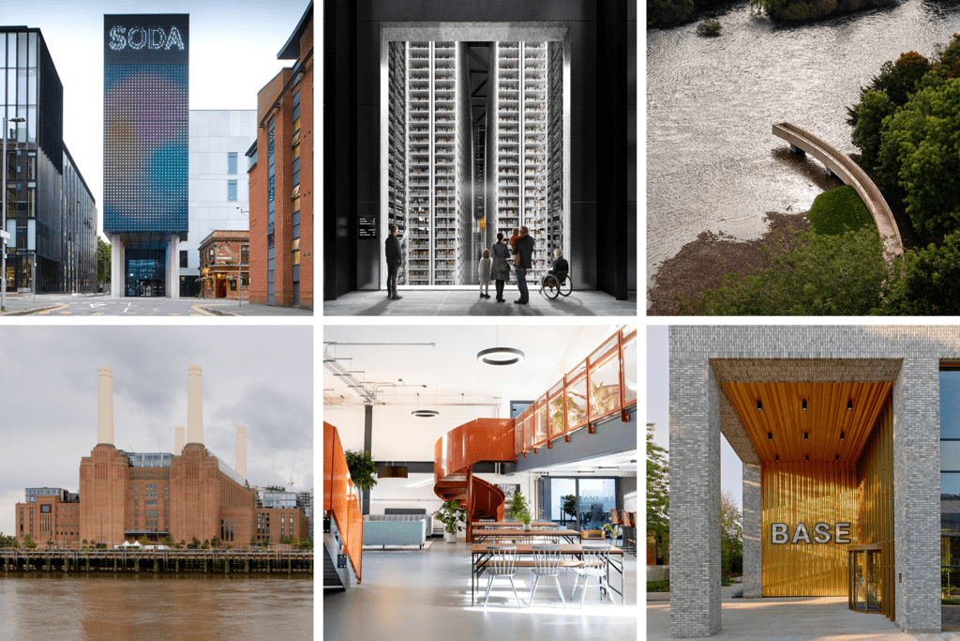Seven magnificent milestones: Buro Happold’s best of 2022
As the year draws towards an end, we choose seven key milestones of the last 12 months from Buro Happold projects around the world
1. Varso Tower: The EU’s tallest building reaches completion
Forming the focal point of Warsaw’s skyline and the cornerstone of the flagship Varso Place development, Varso Tower is the tallest building in the European Union and is set to become a highly sought-after destination for businesses, residents and tourists.
The 53-storey mixed-use tower houses 70,000m2 of space, including offices, a restaurant near the top of the building, two observation decks and a ground-floor cafe venue. An 80-metre spire crowns the tower’s dynamic form. The landmark project invigorates the heart of Warsaw as a hub of commercial activity and as one of the most dynamic capitals of Europe.

A key challenge for the Buro Happold team was the proximity of the site to busy city centre streets, existing buildings and the main railway station. As well as solving problems stemming from where the land is situated, including vibrations caused from the railway line, we also had to ensure the railway tunnel remained safe to use during construction.
2. Battersea Power Station: historic landmark reopens to the public
In October the historic Battersea Power Station reopened to the public. The Grade II*- listed structure has been sympathetically transformed into a vibrant twenty first century destination as part of a £9 billion, 42-acre regeneration of this former brownfield site.
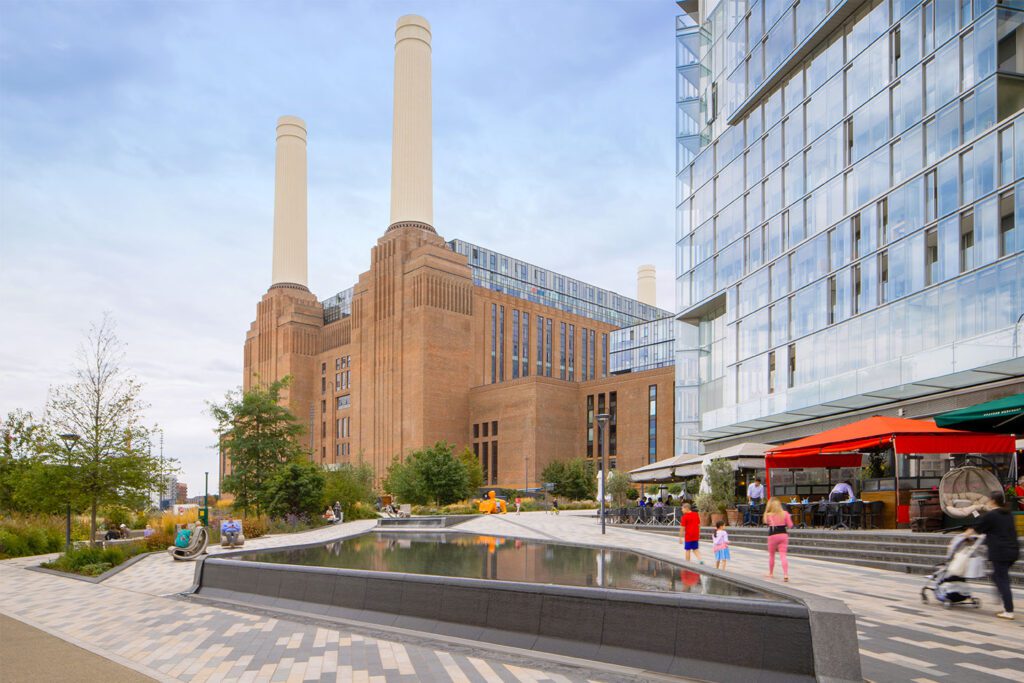
The over-arching vision is to create a place for locals and visitors alike to enjoy a unique blend of shops, bars, restaurants, entertainment venues, parks and historical spaces. It is a key catalyst for the wider Nine Elms redevelopment.
Buro Happold is playing a key role in much of the mammoth seven-phase project (from concept through to detailed design) and is providing one of the key integrating roles for a regeneration that is incorporating a range of new buildings by some of the world’s leading architects.
3. Orange County Museum of Art reopens
The new 52,000ft2 Orange County Museum of Art (OCMA) opened this year – envisioned as a cultural icon in the region, replacing the museum’s existing facilities in Newport Beach and adjoining the Segerstrom Center for the Arts in nearby Costa Mesa.
Delivering consultancy around both building services engineering and structural engineering, Buro Happold defined an approach that reconciles the desirability of long-term preservation of collections with the need to reduce energy use.

Designed to connect indoor and outdoor spaces in a flexible and functional manner, the building has a main floor dedicated to reconfigurable open-span exhibition space. Complementing this area are mezzanine and street-front galleries that can accommodate a range of exhibitions spanning scales and media, as well as open air exhibition spaces and a grand public stair curving boldly towards the museum’s entrance to encourage active movement.
4. EDGE Suedkreuz: Germany’s largest timber-hybrid project reaches completion
Situated near the Südkreuz station in Berlin’s Schöneberg district, this distinctive building was developed by EDGE Technologies with the intention of creating 39,000m² of office space for German energy supplier Vattenfall. It comprises two office buildings, each with six floors and a connecting underground car park, which is fully equipped with charging stations for electric vehicles.

In line with Vattenfall’s corporate strategy as well as that of EDGE Technologies, sustainability has been imperative from the very beginning of the project. The aim was to reduce the building’s carbon footprint, to use sustainable and healthy materials and to take into account the well-being of the future occupants. The modular timber hybrid construction method is an important part of achieving this and was integrated into the engineering concept.
Buro Happold was commissioned to deliver an holistic concept consisting of structural engineering, building services engineering (MEP), BIM management and sustainability consulting. The building reached completion in November 2022.
5. Museum of the Future opens its doors
In February 2022, The Museum of the Future in Dubai officially opened. A striking new addition to the city’s skyline, the museum is a cultural destination that symbolises both the heritage and future progress of Dubai. Its opening celebrated the creative thinkers and problem solvers who designed and constructed this award-winning project.
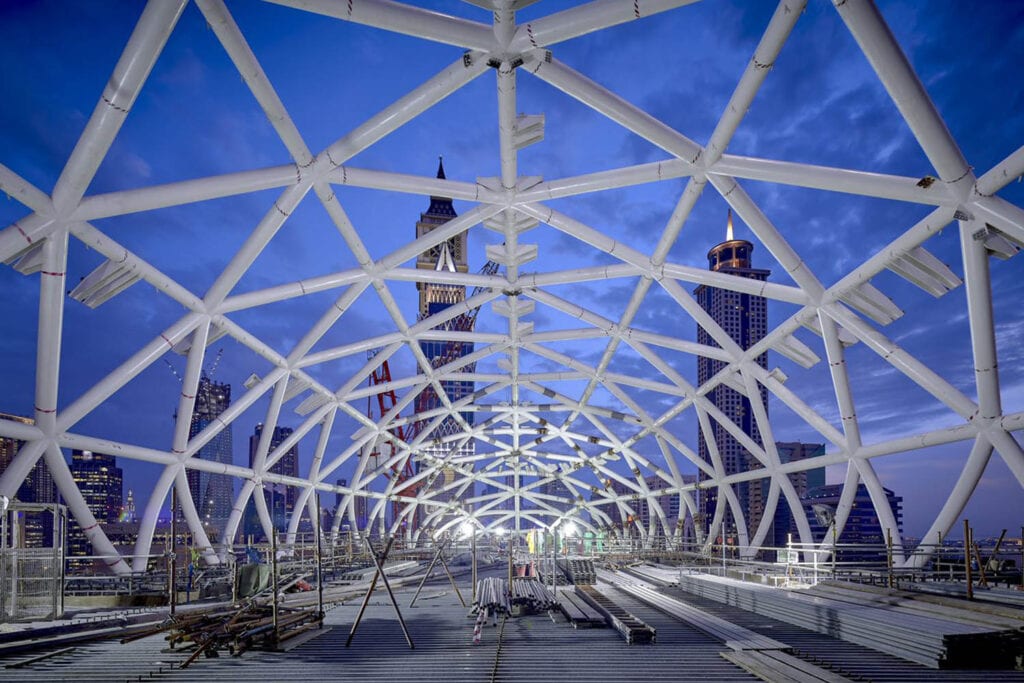
Occupying a prime urban location adjacent to the Emirates Towers, the Museum of the Future is conceived not as a repository for ancient artefacts, but as an incubator of new ideas, a catalyst for innovation, and a global destination for inventors and entrepreneurs.
Our specialist engineers developed bespoke in-house optimisation routines to model and analyse numerous options for the structure to achieve the Museum of the Future’s iconic shape. The outcome was a solution comprised of a complex diagrid framework directly aligned to torus shape and capable of supporting the 890 stainless steel and glass fibre reinforced polymer (GFRP) panels that form the intricate silvery facade.
6. Resonance in Sight captures imaginations in Hong Kong
Organised by the Hong Kong Museum of Art (HKMoA), the “Redefining Reality” exhibition displayed as its centrepiece the outdoor installation “Resonance-In-Sight”. Running throughout 2022, this artwork consists of a physical component, a dramatic pair of elegantly curved, brightly coloured steel structures, placed several metres apart to create a tangible tension between them, and a virtual element to complete the arch, a mixed-reality overlay made possible through holographic superimposition via AR-enabled electronic devices.

Buro Happold was engaged by the artist Kristof Crolla, whose architecture studio Laboratory for Explorative Architecture & Design Ltd. (LEAD), had been tasked with creating a landmark temporary piece of public art to attract interest from a wide demographic of Hong Kong residents, many of whom may never have previously visited the gallery and explored its treasures.
We were engaged to provide structural engineering support around the creation of the complex twisted geometrical shapes. We also played a critical role in working with the artist using computational engineering to realise the design and ensure a seamless construction and eliminate risk in the procurement of the steel sculpture.
7. Arizona State University: The Rob and Melani Walton Center for Planetary Health completed
The Rob and Melani Walton Center for Planetary Health, formerly known as the Interdisciplinary Science and Technology Building VII (ISTB7), is a new 281,000ft2 research facility and comprehensive addition to Arizona State University’s (ASU) growing research district on the Tempe campus.
The high-performance research facility features leading-edge research, including innovative endeavours focusing on the sustainability of food, water and energy. The facility promotes an interdisciplinary approach to knowledge generation and leading-edge research intent on improving life on the planet.

Buro Happold provided integrated engineering services for the facility that includes the Global Institute of Sustainability, the School of Sustainability, the Institute of Human Origins, university classrooms, and a conference centre with a 450-seat auditorium.
The building completed earlier this year, and in November won the Engineering News Record Southwest ‘Project of the Year’ Award in the Higher Education category.

