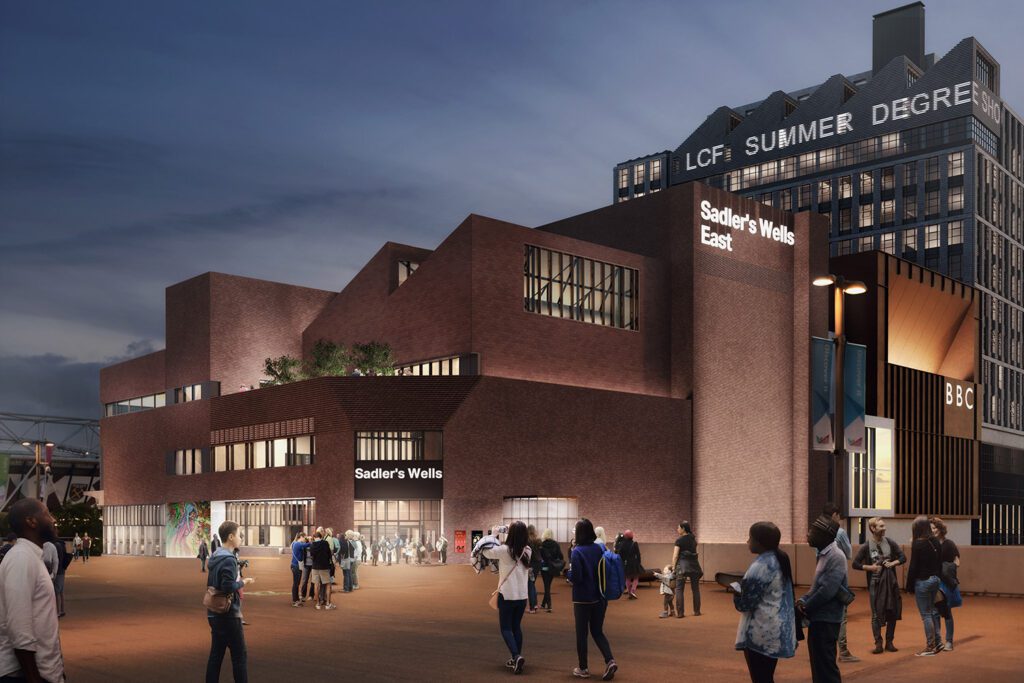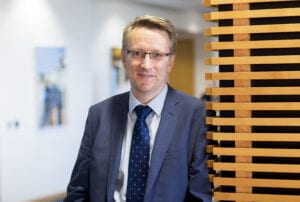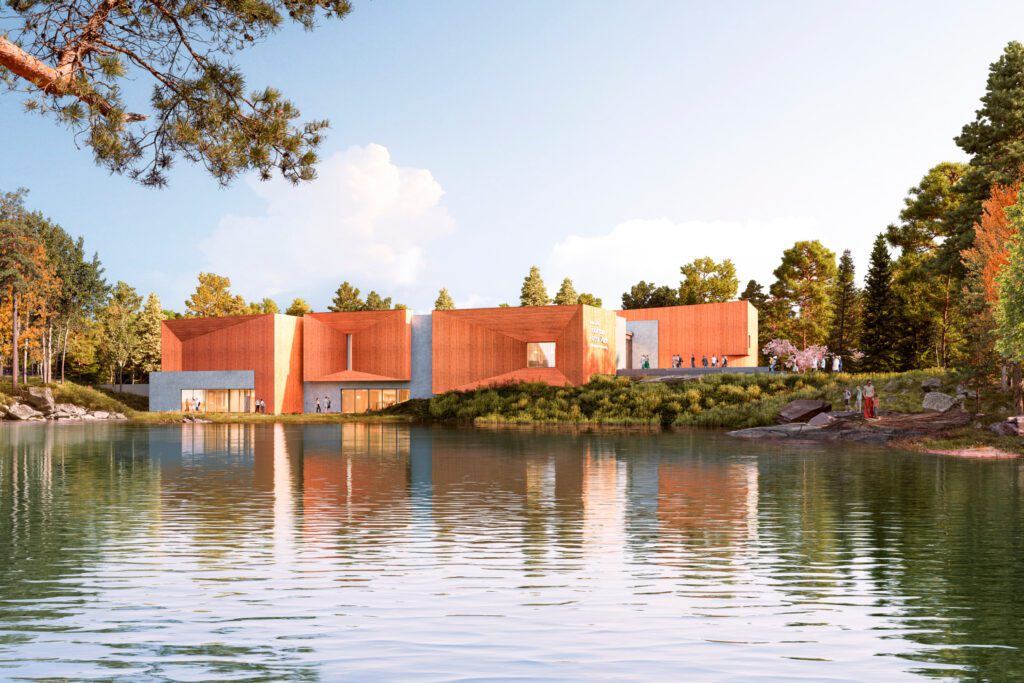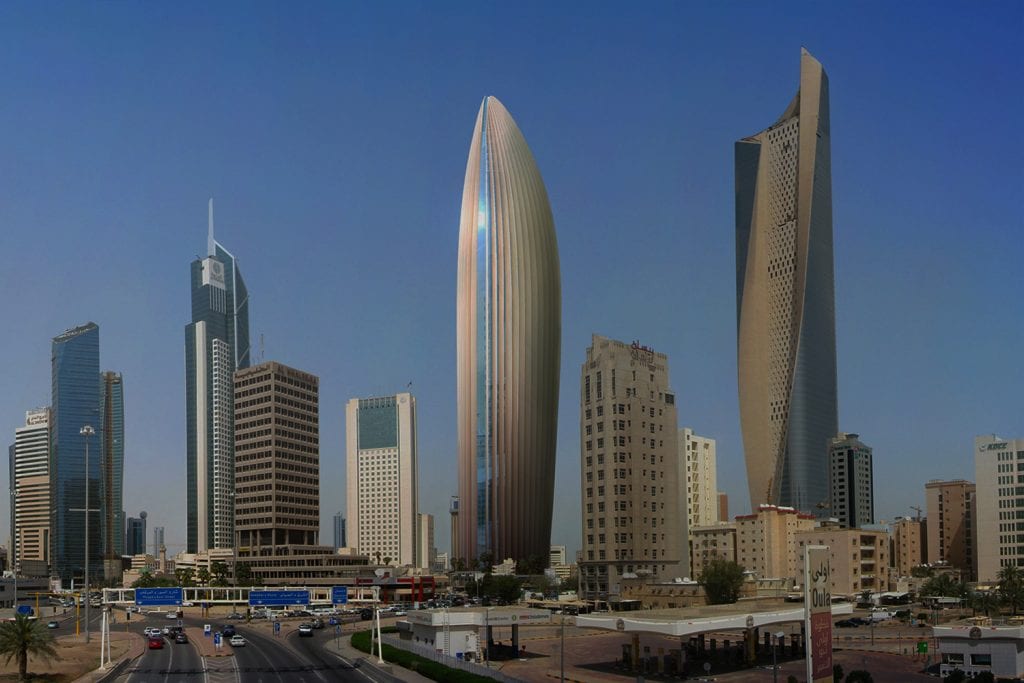Six incredible projects opening in 2023
Buro Happold’s experts are working on incredible projects all around the world, with many due to see significant milestones in 2023.
Sadler’s Wells East, London, UK
Stratford Waterfront at Queen Elizabeth Olympic Park is undergoing an extraordinary transformation to become the £1.1bn cultural powerhouse East Bank. The new culture and education quarter will be a rich treasure trove of cultural institutions and attractions.
At the heart of this will stand Sadler’s Wells East, a new contemporary dance theatre, designed to showcase some of the most exciting and innovative choreography being created today. Sadler’s Wells is a world-leading creative organisation dedicated to dance in all its forms, with more than three centuries of theatrical heritage and a year-round programme of learning activities and performances across three stages at its north London home.
Sadler’s Wells East will be an additional mid-scale space set to open its doors in 2023.

The new building, created by Architects O’Donnell + Tuomey, will feature an adaptable 550-seat theatre designed for mid-scale dance productions as well as six studio performance spaces and facilities for research, development and production of dance work.
Buro Happold is providing a range of multi-disciplinary engineering solutions for the challenges posed by the space, including structural engineering, building services engineering (MEP), specialist lighting, facade engineering, inclusive design, sustainability, security, fire safety, wind and waste.
Richard Gilder Center for Science, Education, and Innovation
New York, USA
The American Museum of Natural History’s Richard Gilder Center for Science, Education, and Innovation set to open its doors to the public in February. Covering a total of 230,000ft2, the project features spectacular architecture inspired by natural Earth processes – including carved-out forms and continuous interiors offering web-like spaces.

The five-storey building invites visitors to undertake an exploration of the fascinating, far-reaching relationships among species that comprise life on Earth and reveals connections across the museum’s collections, research initiatives, educational programmes and exhibits.
Buro Happold worked alongside Studio Gang Architects to provide MEP engineering, energy analysis, fire engineering, and facade engineering services on this project.
The project includes the Kenneth C. Griffin Exploration Atrium, a soaring, four-storey-high civic space that serves as a gateway into the Gilder Center, flowing through the museum to create a connection from Central Park West to Columbus Avenue and opening onto Theodore Roosevelt Park.
Yvie, Amsterdam, The Netherlands
Due for completion in 2023, Yvie is one of Amsterdam’s most spectacular large-scale development projects, which is transforming the skyline of the Overhoeks development zone in the north of the city.
Buro Happold has been engaged as a trusted advisor to bring insight and consultancy around pre-existing designs, with a brief to optimise the project around a range of disciplines, including structures, facades, acoustics and building services engineering (MEP).

Amsterdam-based Team V Architectuur created the extraordinary twin-tower design, which will stand out above the surrounding buildings. At 110 metres, one of the towers will be the tallest building in Amsterdam Noord and will accommodate a Maritim-branded conference hotel with more than 6,000m² of conference space and 579 rooms.
Construction of the development got underway in January 2020, with backing from Hamburg-based Union Investment. The vision of a mixed-use urban complex was taken on by the Dutch branch of Italian general contractor Rizzani de Eccher, after progress on the development stalled with the initial contractors. Buro Happold was brought in as a consultant to act as a trusted advisor and support the contractors on some of the finer detail of the challenges posed by the scheme.
Lankuaikei Agriculture Development (LAD) Headquarters, Shanghai, China
In the face of the climate and biodiversity crises, the rising global population, food security, safety and agricultural resilience are increasingly the focus of many of the world’s leading technology innovators.
In China, new artificial intelligence-based technologies are now taking much of the rigour out of agricultural work and revolutionising the lives of the nation’s rural population, while also improving the country’s resilience around the production of food crops.

The Lankuaikei Agriculture Development (LAD) Headquarters in Shanghai is an 11-storey terraced office building that brings together both high-tech and low-tech sustainable solutions to act as a showcase for the agriculture technology company.
Buro Happold was engaged as energy and sustainability consultant on the distinctive building, which integrates such an extraordinary range of low carbon solutions, it has been dubbed a ‘sustainability machine’. The client’s aim was to achieve an energy neutral, zero emission, zero water building, which would be at the vanguard of sustainable construction in China. Our role was to devise a comprehensive strategy to achieve these objectives. Construction started on the site in October 2022.
Jean and Ric Edelman Fossil Park & Museum of Rowan University, Sewell, New Jersey, USA
The Jean and Ric Edelman Fossil Park & Museum of Rowan University is a 44,000ft² hybrid mass timber facility that will feature immersive fossil galleries, research workshops and hands-on learning experiences, including a virtual reality chamber that transports guests back to the time of dinosaurs. There will also be a theatre and event space, nature trails, paleo-themed playground and a veranda-wrapped café overlooking the four-acre quarry.
Located in New Jersey, the marl pit contains thousands of fossils from the Cretaceous Period. The new development, due for completion in 2023, will feature a museum and visitor centre, a fossil preparation lab, a nature trail, a palaeontology-themed playground, social spaces to accommodate special events and areas for visitors to participate in paleontological digs at the site.

One of the project’s primary goals is to encourage environmental stewardship through both education and demonstration of high-performance sustainability through the building, which will be New Jersey’s largest public net zero facility and part of the Living Building Challenge.
Working alongside Ennead Architects and KSS Architects, Buro Happold is providing structural and MEP engineering, as well as lighting design and sustainability consulting services for the preservation and expansion of this unique park.
National Bank of Kuwait Headquarters, Kuwait City, Kuwait
Situated in one of the most hostile inhabited climates on Earth, the new National Bank of Kuwait Headquarters is a statement tall building for the city that demonstrates the very best application of cutting-edge design in a harsh environment.
The project recently reached official completion, but as it opens its doors the distinctive tower is likely to become an instant new landmark on the city’s skyline. The National Bank of Kuwait conceived the headquarters to serve as an exemplar of passive design in the desert. Because of this, Buro Happold was faced with the challenge of ensuring the 300-metre tall, fully-glazed tower achieved a LEED Gold rating in temperatures that can rise to 45°C.

The tower features a superstructure of giant shading fins that cover the glass facade, protecting the building from the midday Kuwaiti sun while also providing vital structural support. We developed a number of sophisticated analysis models to test our strategies to make sure they complied with the tight performance criteria required on this project. Our physics team used its extensive skills in parametric modelling to build the tower and its fins virtually, enabling our engineers to analyse different design scenarios in a digital environment.


