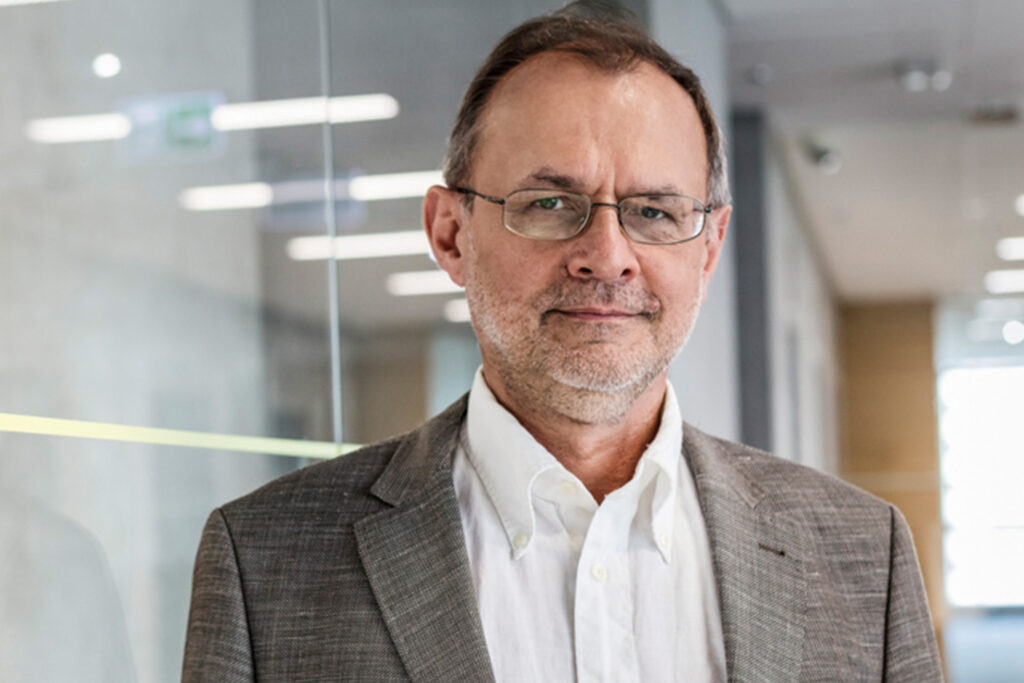
Varso Tower
Warsaw, Poland
Project details
Client
HB Reavis
Architect
Foster + Partners
Duration
2015 – 2022
Services provided by Buro Happold
Building Services Engineering (MEP), Energy consulting, Structural engineering
Forming part of the flagship Varso Place development in central Warsaw, Varso Tower is the tallest building in the European Union, featuring spectacular views of the city’s skyline from a 230m high observation deck. Sitting next to the Central Railway Station, the scheme marks the beginning of the regeneration of the area, adding vibrancy to a previously brownfield site.
Reaching 310m, Varso Tower offers office space and a restaurant spanning the 46th and 47th floors, as well as shops and cafes on the ground level. The development is becoming home to many businesses as well as serving as a destination for tourists and residents of Warsaw.
Challenge
A key challenge for the Buro Happold team was the proximity of the site to busy city centre streets, existing buildings and the main railway station. As well as solving problems stemming from where the land is situated, including vibrations caused from the railway line, we also had to ensure the railway tunnel remained safe to use during construction.
With aspirations for the project to achieve WELL certification, we needed to ensure that all of the services installations adhere to strict regulations and provide the best possible internal environment. Treading lightly on the environment was another key goal, with green design expectations taking a high priority in our brief.
We also had to carefully consider the location and scale of the services to make the most of the space available for lease, maximising income potential for our client.

Solution
The site is very complex, with railway station infrastructure running adjacent to the tower. Working in close collaboration with our client, we coordinated the development programme so that the works ran smoothly, completing the geological survey and demolitions while allowing the station to operate as normal.
To incorporate the highest possible level of energy efficiency, we conducted a thorough analysis of the potential for innovative solutions early in the project so that we could recommend a strategy that has a positive impact on the performance of the tower. The sustainability strategy saw water and energy consumption reduced, with Varso Tower achieving a BREEAM ‘Outstanding’ certification. With a focus on future-proof design, we have carried out predictions as to how the mechanical equipment will be replaced or refurbished in 20-30 years’ time and used these to specify how equipment should be installed.


Safety was also a vital part of the project; especially given that the tower is one of the tallest buildings in Europe. Our team carefully designed the services to incorporate fire safety features such as water mist systems, hydrant systems, smoke extraction and air compensation required for the smoke extraction process. The building features a pressurisation system to guarantee safe evacuation for occupants, along with an internal wireless communications system that is approved by the fire authorities. In addition, there is an early warning system that predicts thunderstorms.
To increase the amount of leasable space within the tower, our engineers used high strength reinforcements to allow the size of the superstructure column to be reduced. We also carefully planned the installation of the mist and HVAC systems to minimise the core area.

Value
Setting the scene for the regeneration of this part of Warsaw, Varso Tower represents the future path of the city. As well as providing commercial accommodation of the highest standard, the tower also offers a showpiece for Poland as one of the highest and most energy efficient buildings in the region.

Awards
2023
Polish Ventilation Association – Pascal Award – Winner
2023
Eurobuild Awards in the Office Building of the Year, CEE category – Winner












