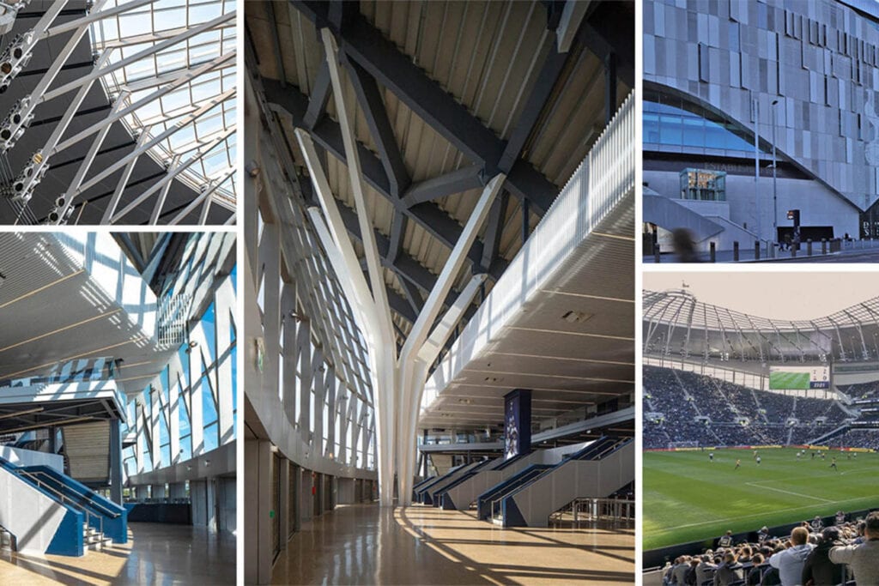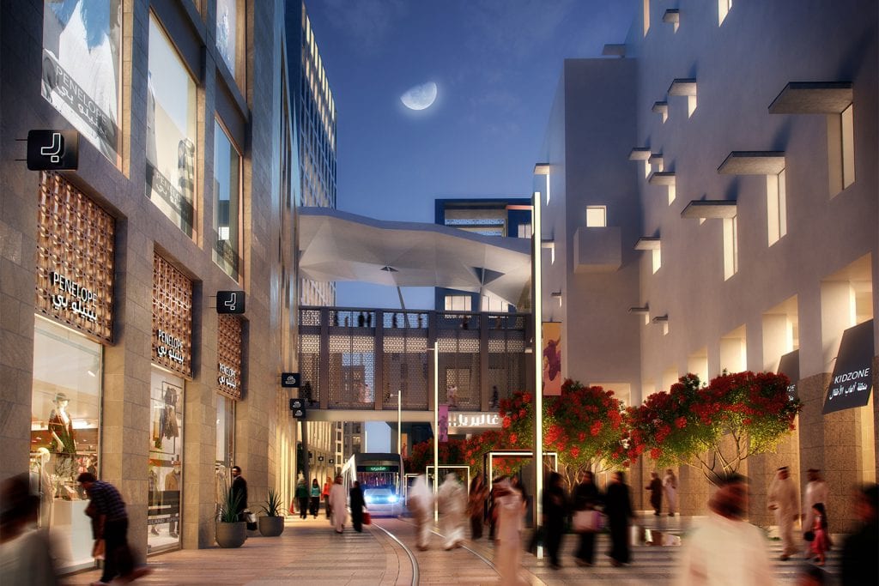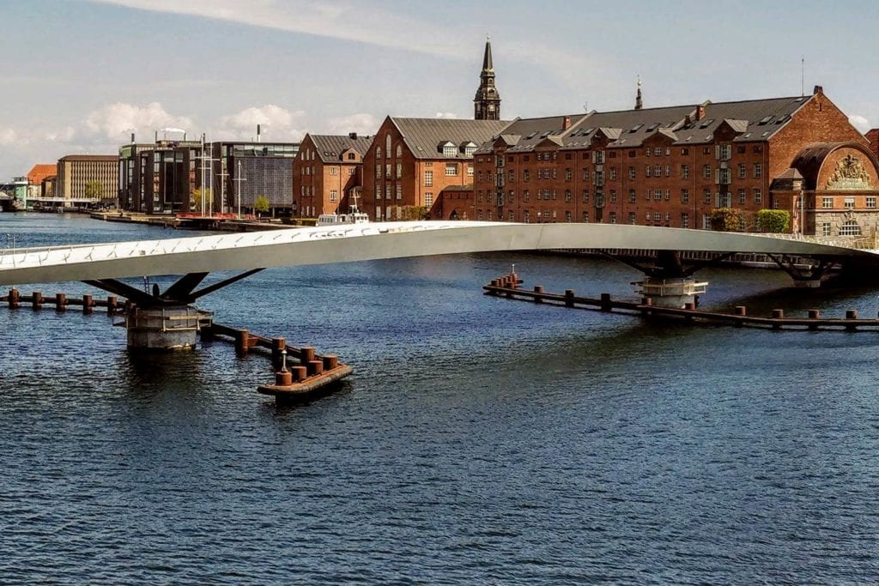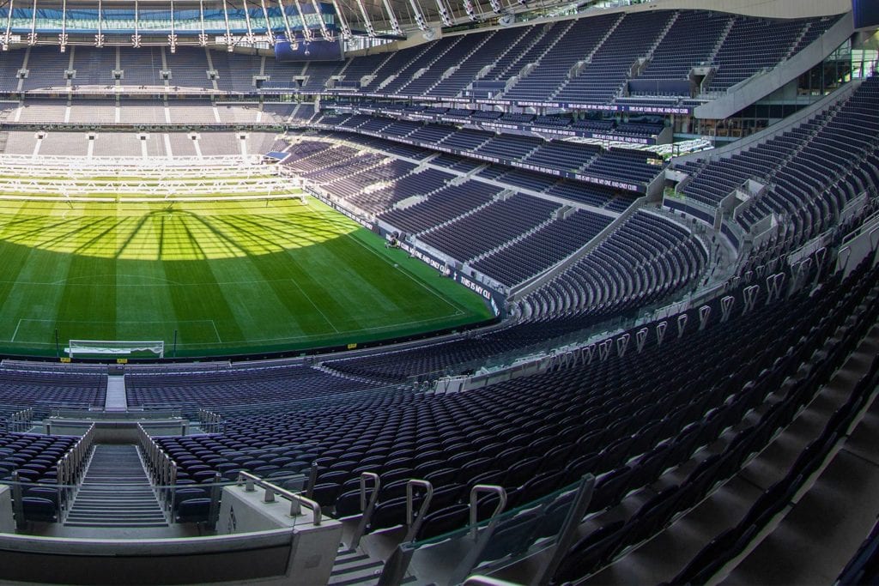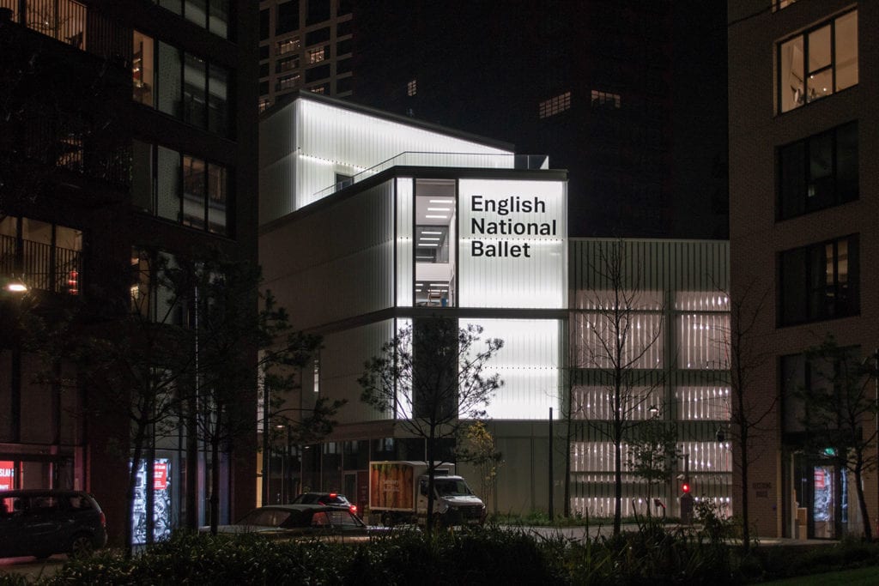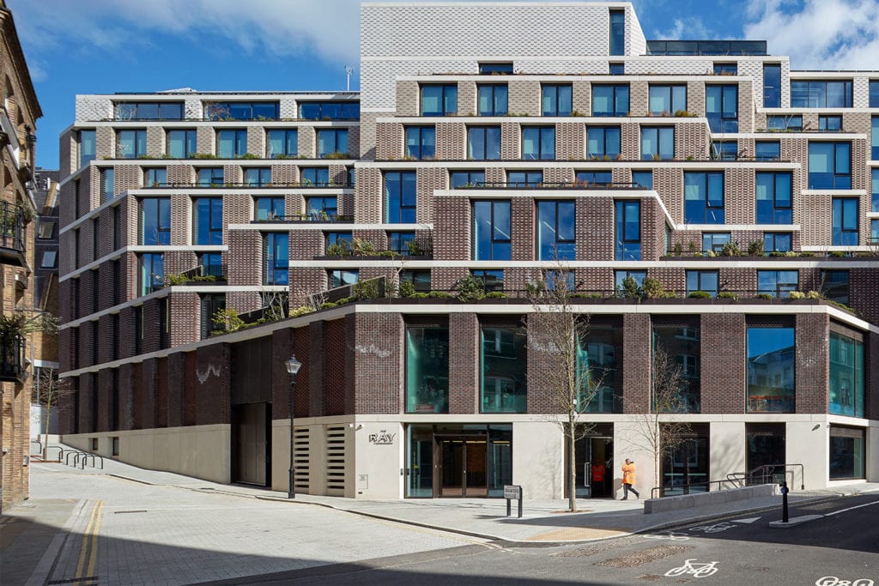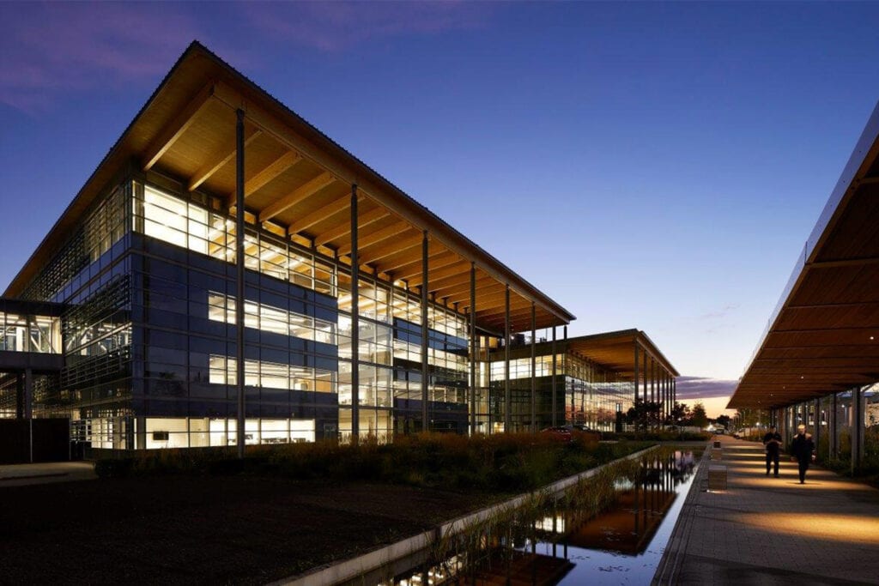Buro Happold projects win 16 RIBA Awards 2021
11 Buro Happold projects around the world have been recognised at this year’s RIBA Awards. Two of our projects were honoured with the prestigious International Award for Excellence, seven of our projects were triumphant at the UK National Awards and seven of our projects won UK Regional Awards.
The award-winning projects range from masterplanning in Qatar and bridge engineering in Denmark, to stadium design, modular construction and heritage buildings in the UK. This phenomenal portfolio of projects cover a range of sectors and specialisms, each with their own varying challenges.
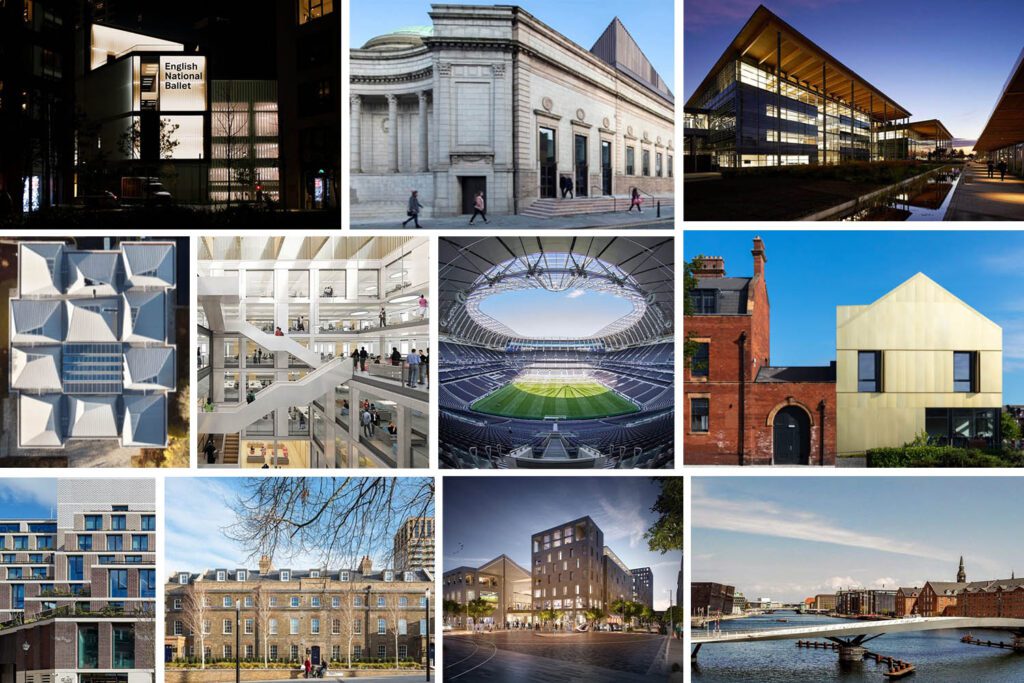
RIBA (The Royal Institute of British Architects) is a global professional membership body committed to excellence in the built environment. Their mission is to deliver better buildings, stronger communities and a more sustainable environment.
The organisation has been celebrating outstanding international architecture for over 180 years. The awards celebrate architectural excellence and champion buildings that change the world.
RIBA International Awards for Excellence
16 exceptional projects from 11 countries were honoured with RIBA International Awards for Excellence 2021. These projects range from large urban masterplans and infrastructure schemes, cultural centres, hospitals and memorials to private residencies. They also form the longlist for the RIBA International Prize 2021.
The two Buro Happold projects that were triumphant in this category were:
- Lille Langebro bridge in Copenhagen, Denmark
- Msheireb Downtown Doha, Qatar.
Lille Langebro
The Lille Langebro cyclist and pedestrian bridge is an innovative, elegant structure that adds real value for the people of Copenhagen, Denmark. Buro Happold won the international design commission for this vital new structure at Copenhagen Harbour.
Working with architects WilkinsonEyre and Eadon Consulting, our team provided building services engineering, structural engineering, bridge engineering and civil structures on this complex urban infrastructure project. We also project managed the team throughout the construction process.
The iconic bridge reconnects the city’s community on both sides of harbour and integrates seamlessly into the public realm. The design enhances urban life and vibrancy on the waterfront, creating connections and ensuring a safe and accessible crossing for pedestrians and cyclists. The bridge supports Copenhagen’s ambition to become the world’s top city cycling destination, with around 3,000 cyclists crossing the bridge each day.

Msheireb Downtown Doha
The Msheireb Downtown Doha in Qatar champions environmental and cultural sustainability in the built environment. This mixed-use redevelopment project combines modern design with traditional Arabian architecture to create an urban environment that reflects the city of Doha’s heritage.
Working with architects Allies and Morrison and Gensler, we provided multidisciplinary engineering services on phases two and three of this project. These included structural, facade, infrastructure and building services engineering as well as sustainability consulting.
Our engineering work supported the design and construction of a mosque, retail space, hotels and extensive commercial and residential accommodation. Throughout the project we referenced traditional Qatari building methods whilst also delivering modern, energy efficient engineering solutions.
Our client, Msheireb Properties, wanted to achieve a sustainable regeneration project that prioritised both quality of design and conservation of resources. Another aim of the masterplan was to create a pedestrian orientated public realm. Downtown Doha is one of the most exciting urban development projects in the Middle East. It is set to become an iconic model in city centre regeneration for projects around the world.

RIBA National Awards
The RIBA National Awards are given to buildings across the UK in recognition of their significant contributions to architecture. Seven Buro Happold projects were recognised:
- Tottenham Hotspur Football Club in London
- The English National Ballet in London
- The Ray – 119 Farringdon Road in London
- Jaguar Land Rover in Gaydon, Warwickshire
- Lower Mountjoy Teaching and Learning Centre at Durham University
- Bayes Centre at University of Edinburgh
- Aberdeen Art Gallery.
Tottenham Hotspur Football Club
Tottenham Hotspur Football Club (THFC) at White Hart Lane in North London is a state-of-the-art stadium which delivers an unparalleled spectator experience. The project creates a benchmark for modern multipurpose venues.
The new stadium has increased spectator capacity from 36,240 to 62,062. It provides THFC with a state of the art facility for football matches, NFL game and music concerts. The design of the stands, stadium bowl, roof structure and perimeter spaces were carefully considered to maximise the experience and engagement of the fans.
Working with architects Populous, we provided multidisciplinary engineering, design and consultancy services from concept through to completion. Over 230 of our engineers and consultants were involved in the project. It was the culmination of 10 years of designing, planning, construction and preparation to create this award-winning stadium.
Buro Happold provided structural, facade, building services, infrastructure, ground and fire engineering as well as lighting design, visualisation, technology and risk and resilience. Our expertise in inclusive design, logistics and transport and mobility ensured that the stadium was accessible to everyone. Our team of sustainability, environmental and energy consultants maximised
Not only does the THFC stadium offer fans an exceptional experience, the design has proved so inspiring it has catalysed a wider regeneration scheme across Haringey, so the surrounding area can better support this incredible sport and entertainment venue.

English National Ballet
Working with Glenn Howells Architects, we provided lighting design on the English National Ballet (ENB), a spectacular cultural building in East London. The project also won RIBA’s Building of the Year Awards 2021. The project is a glowing beacon amidst the London cityscape.
The facility is home to the ENB’s training institution and ballet school, which has been designed to support teaching, training and rehearsals in the centre of Ballymore’s London City Island.
The Island is a major redevelopment project that that has provided 1,706 homes for this previously deprived area. The ENB building is at the heart of this new neighbourhood. It brings together residential and cultural facilities to create a new creative hub in East London.
The facility also includes eight large studios and public spaces on the ground floor to encourage engagement with the local community. It’s most striking feature is the translucent facade, which allows the creative process to be shared with the public, inside and outside the building.
Our specialist lighting team developed the eye-catching design via a comprehensive but simple integrated system of lighting. The translucent walls, large windows and soft, glowing lighting are design features that open up the building and connect with the city landscape.

The Ray – 119 Farringdon Road
The Ray – 119 Farringdon Road is a great example of a neglected and long-unloved site being transformed into a vibrant mixed-use development. This retrofit project reimagined a 1960s building into a vibrant mixed-use development. It now provides 100,000 square feet of new high quality workspaces and retail units.
The redevelopment replaces an outdated 1960s building, reinventing a site that was previously occupied by the headquarters of a major British newspaper. Working with architects Allford Hall Monaghan Morris, our engineering design team delivered the complex and unique facade on this commercial building.
The building’s facade is clad with brick-faced precast concrete panels and aluminium curtain walling. BuroHappold was appointed during the concept design stage to provide design and engineering advice regarding the proposed cladding systems. Our facade design gives the building unique character while incorporating systems that maximise sustainability credentials and user comfort.
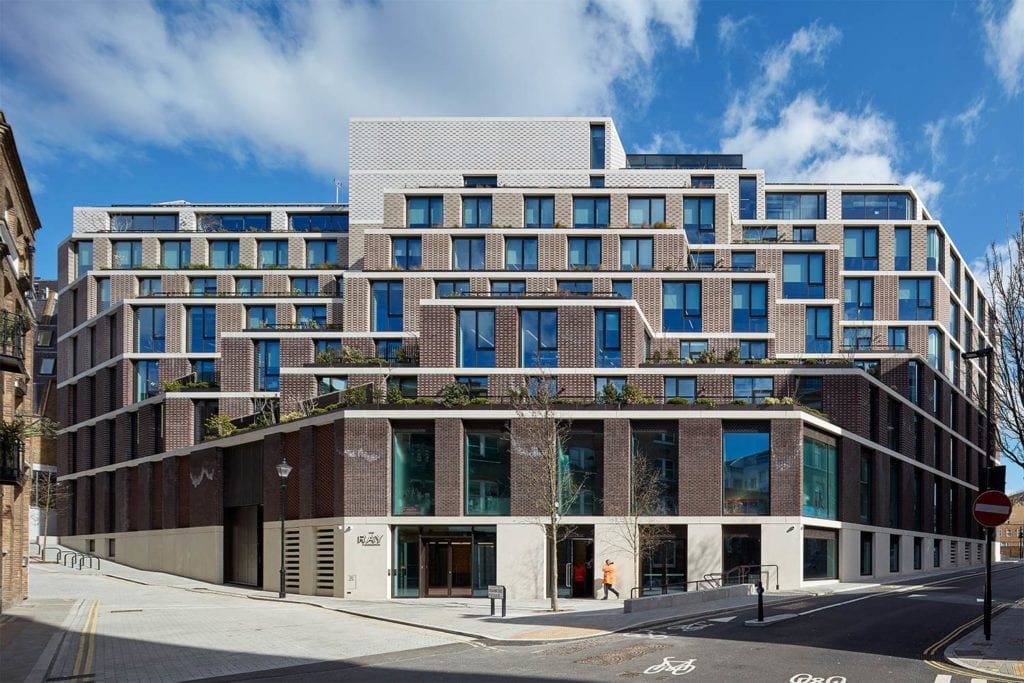
Jaguar Land Rover
Jaguar Land Rover (JLR) in Warwickshire was recognised in the West Midland category for its sustainable workplace design and occupant wellbeing. The Advanced Product Creation Centre is the new headquarters for JLR at its main campus in Gaydon, Warwickshire.
The new complex aims to provide a world-class design facility to bring together previously separated vehicle engineering teams under one roof. The building has been designed to encourage dynamic working practices and enhance the health and wellbeing of employees.
Buro Happold worked alongside Bennetts Associates Architects to deliver this major redevelopment project. We provided multidisciplinary services, including structural engineering, building performance, inclusive design and lighting design to deliver this integrated campus for JLR.
It is a place where engineers and designers can interact, where disciplines work side-by-side to promote cooperation and spark inspiration. The Advanced Product Creation Centre is a fitting home for a British icon, providing a pioneering and state-of-the-art working environment for the finest engineers in the automotive industry.

Lower Mountjoy Teaching and Learning Centre
Lower Mountjoy Teaching and Learning Centre at Durham University is a teaching facility that champions inclusive design and fosters collaborative, flexible learning. The new campus building benefits from a unique learning-oriented design process. The three-storey teaching facility, provides a range of formal and informal learning spaces, education laboratories, lecture theatres, catering facilities and conference spaces.
Working with FaulkerBrowns Architects, our team of experts delivered structural and building services engineering as well as environmental consultancy on this higher education project.
The site lies close to the Durham UNESCO World Heritage Site, which required our design
to carefully consider and respond to environmental constraints. It was crucial that sustainability was at the heart of the building’s design. Targeting BREEAM Excellent and an EPC A rating, we applied passive design principles, used a highly efficient thermal envelope and maximised the use of natural light and ventilation.
Lower Mountjoy Teaching and Learning Centre it is an outstanding addition to the university and to the City of Durham.

Bayes Centre
The Bayes Centre is the final phase of the award-winning Potterrow Development at the University of Edinburgh. Created for small start-ups, major multinationals, business development staff and researchers, it affirms the university’s position as a global leader in data science and technology.
Working with architects Bennetts Associates, our structural and building services engineers were challenged with integrating the building with the existing development. This was particularly challenging given the tight footprint of the site. The result is 10,000 square foot of newly refurbished academic space.
Sustainability was also key to the brief. We designed MEP systems that would provide a sustainable, energy efficient solution. To achieve this, we incorporated efficient lighting controls and utilised the existing district heating and cooling systems.
The Bayes Centres bridges the gap between academic disciplines and commercial collaboration by supporting data technologies, intensive research and analytics. The building provides flexible space to facilitate open plan working, social spaces and independent learning.
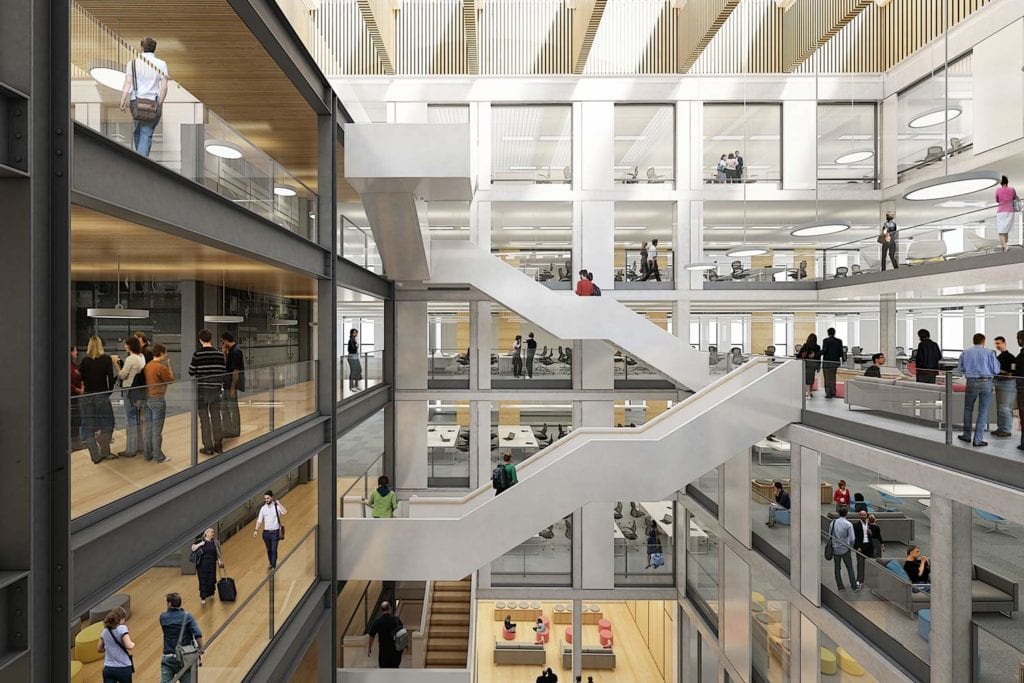
Aberdeen Art Gallery
The new Aberdeen Art Gallery in Scotland is a stunning redevelopment project. Buro Happold contributed to the refurbishment of this heritage building which houses the Aberdeen Archives, Gallery & Museums.
Working with our client Aberdeen City Council and Hoskins Architects, we helped to transform this cultural building into a new and vibrant art gallery that is one of the very best in the country.
The project delivered new exhibition and education spaces, renewed the servicing and environmental control systems, and improved the museum’s art handling, storage and study facilities.
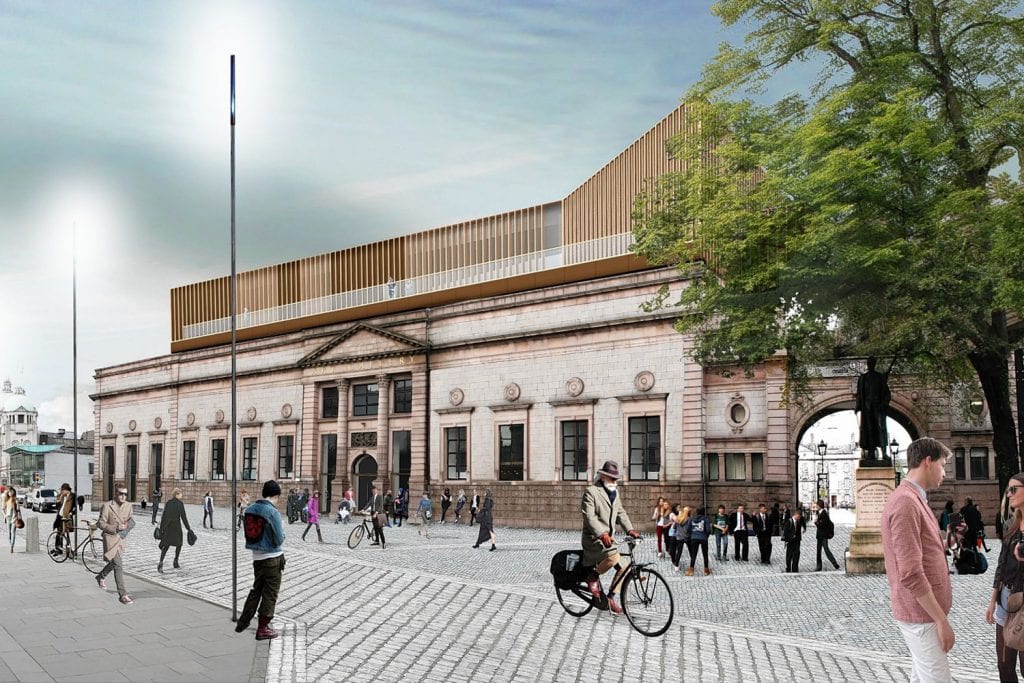
RIBA Regional Awards
The RIBA Regional Awards recognise pioneering architecture across the UK. Seven Buro Happold projects were honoured, four in London, one in the West Midlands and two in the North East. The winning projects were also eligible for the 2021 RIBA National Awards.
London
- Tottenham Hotspur Football Club
- English National Ballet
- The Ray – 119 Farringdon Road
- Royal Arsenal Riverside: Building 11 – The Officers’ House.
West Midlands
- Jaguar Land Rover (JLR) in Gaydon, Warwickshire.
North East
- Lower Mountjoy Teaching Learning Centre at Durham University
- The Bis at Whitby Street Studios in Hartlepool.
Royal Arsenal Riverside: Building 11 – The Officers’ House
Royal Arsenal Riverside: Building 11 – The Officers’ House in Woolwich, London is a pioneering residential project that combines heritage architecture with ultramodern modular housing.
Working with architects Allford Hall Monaghan Morris, we delivered multidisciplinary engineering, design and consultancy services on the project. These included structural, building services and bridge engineering, civil structures, infrastructure, lighting design, energy consulting and sustainability.
Originally part of the Royal Military Academy, the Officers’ House is a Grade II-listed building dating back to 1739. Connected to the Officers’ House is a new-build residential development that comprises of 38 modular structures imported from Northern Europe.
The result is a unique blend of on site restoration and offsite volumetric design. Not only does the project have outstanding build quality and aesthetic appeal, but this method also enables straightforward construction at reduced risk.
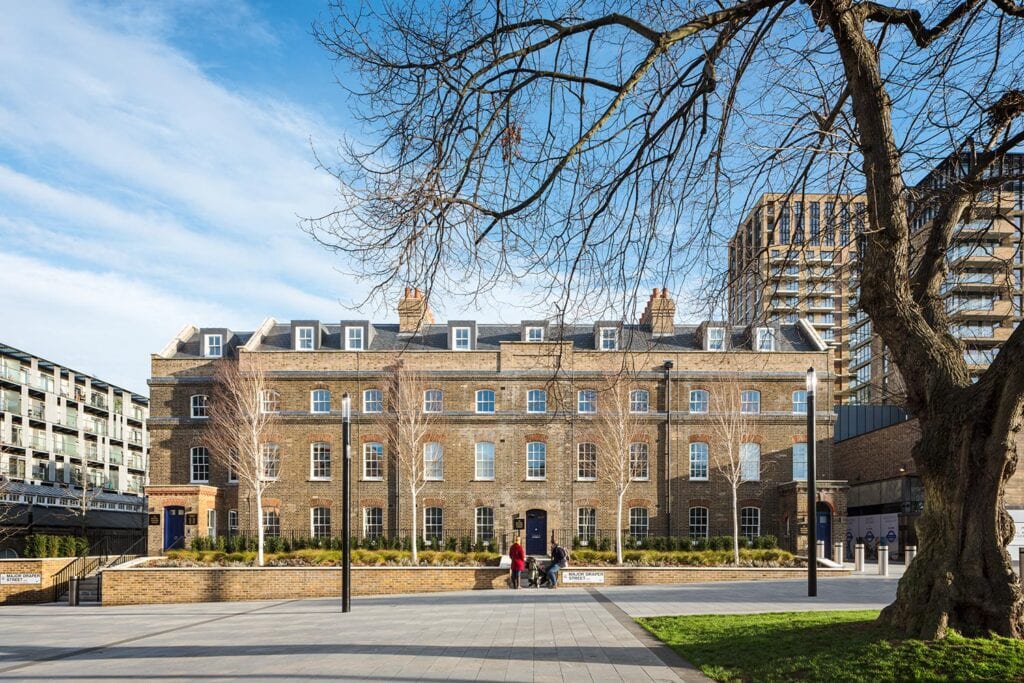
The Bis at Whitby Street Studios
A former Post Office in Hartlepool, The Bis has been transformed into a mixed-use commercial building that is part of a wider conservation scheme in the area.
The Bis provides accommodation for businesses in the creative sector. The building is one of a series of planned developments by Hartlepool Borough Council. The intention is to retain and nurture local talent as well as build upon the strength and reputation of the nearby Northern School of Art.
We worked with architects Group Ginger on the restoration and refurbishment of this project, providing structural engineering, building services and environmental consultancy. The result combines historically sensitive restoration with modern retrofit. The building has created a community of creative enterprises that improves the cultural and economic and prosperity in Hartlepool.

