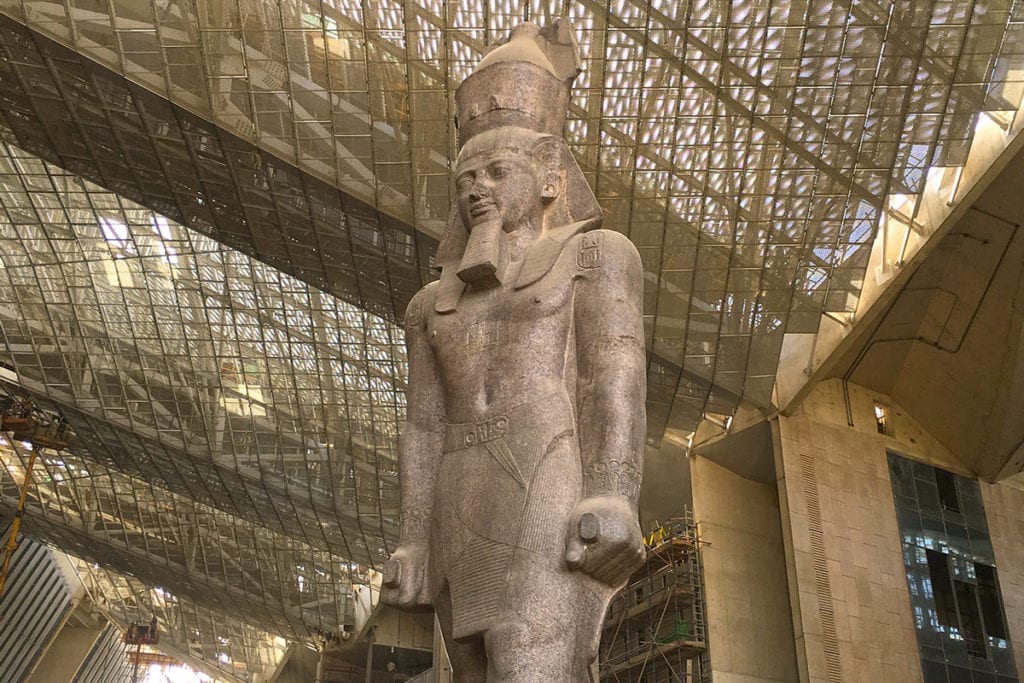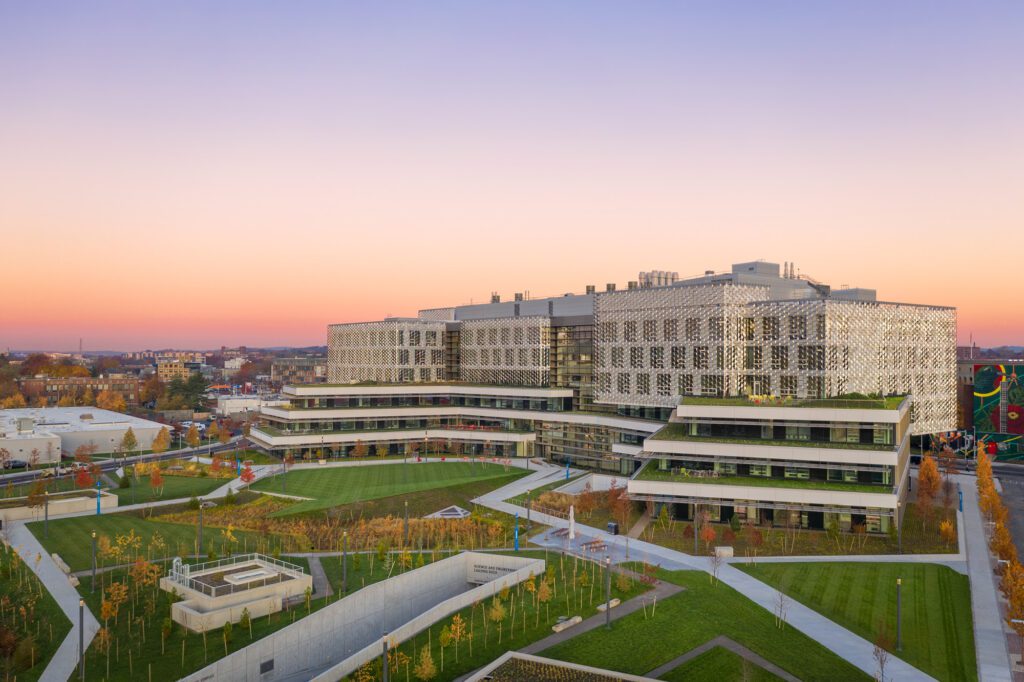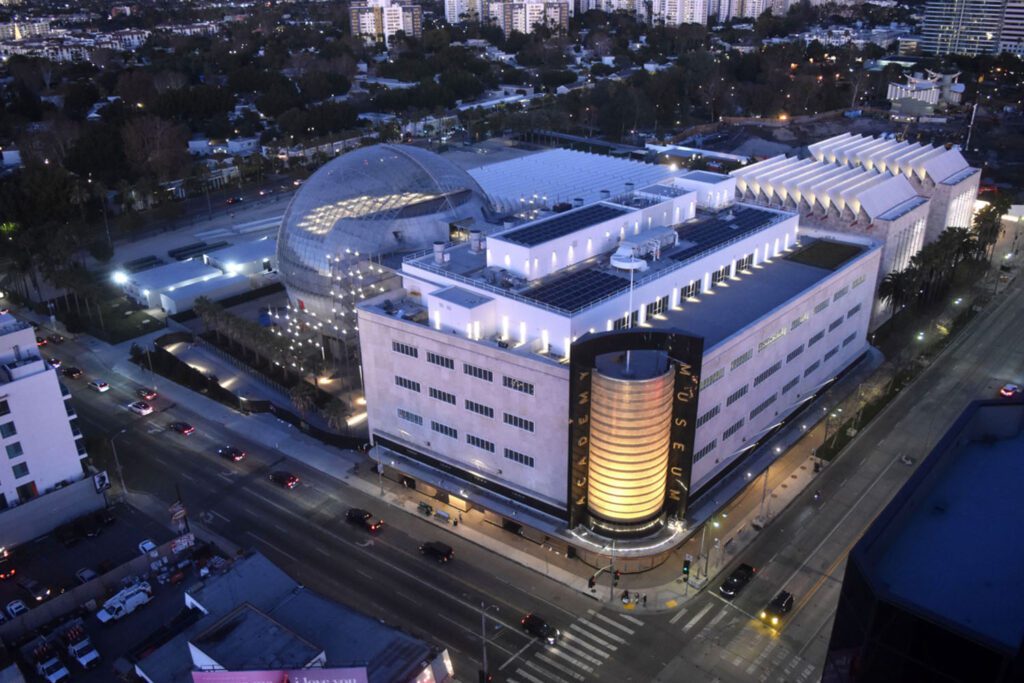Projects to look out for in 2021: part III
In the last of our series on Buro Happold openings in 2021, we focus on incredible, calculation-defying structures.
From maintaining a comfortable indoor temperature in an extreme climate for the Grand Egyptian Museum and extreme geometry at Bee’ah to intricate facade design in China and an efficient reuse project at Harvard, Buro Happold’s engineers and consultants use the best digital tools available to model and test every design and scenario.
1. Grand Egyptian Museum, Giza, Egypt
Overlooking the Pyramids, The Grand Egyptian Museum is a remarkable feat. Combining breath-taking design and ground-breaking passive strategies, the museum will house the world’s largest collection of antiquities from the time of the Pharaohs, including the gold funeral mask of Tutankhamun.
Buro Happold worked with Heneghan Peng Architects, delivering integrated building services, building environmental design, IT, fire, security and acoustic strategies. We also partnered with Cairo-based Shaker Group, who shared their knowledge of local working practices and assisted with construction documentation.

We needed a design that could support a passive approach to heating and cooling. The result is essentially a heavily insulated concrete box, isolated from solar radiation by both the translucent wall of the entrance facade and the undulating metal mesh roof. While the roof and facade can reach temperatures in excess of 70°C, the galleries themselves remain at around 23°C.
As visitors approach the main staircase, they are greeted with a wave of recycled cool air from the galleries. A series of glass screens hung at intervals allow the grand staircase to act as a buffer zone between the courtyard and the galleries, delivering a temperature reduction.
Safety of visitors is vital, and our fire engineering team developed a strategy that would safeguard people throughout the complex. This proved particularly challenging in the vast main exhibition gallery. Our engineers undertook extensive modelling to demonstrate that all of the building’s occupants could be safely evacuated, and developed an effective, integrated strategy that uses the voids in the undulating roof to aid smoke extraction.
2. Heartland 66, Wuhan, China
An auspicious design with a distinctive diamond facade, this is one of a series of well-known “66” developments in China. A mixed-use, hi-end development, the complex contains a world-class shopping mall, Grade-A office tower and serviced apartments. The design of the podium is inspired by the concept of the “infinity loop”, a sign of prosperity in Chinese culture, and has a distinctive facade that features an intricate pattern of aluminium framed diamonds.

Buro Happold provided facade engineering, and the tight timescale represented a significant challenge, with the scheme planned to progress from design to construction within five years. The complex curved façade has a tessellated design made with flat panels of fritted glass that wrap around the curved structure. These range in size, with over 600 different dimensions required to achieve the 3D curve. Each panel is offset from the adjacent one, so setting out this complex surface and filling the gaps in between was a very specialised task.
To meet the design requirements, our team carried out a thorough 3D analysis using Rhino and Grasshopper. This enabled us to study panel sizes and optimisation, as well as understand the different interfaces. Our approach allowed most of the work to be undertaken in a factory prior to build. This ensured the quality of the workmanship, while maintaining uniformity in build, and flexibility in construction.
3. Harvard University, Science and Engineering Complex, Allston, USA
A lab for the 21st century. Teamed with award winning firm, Behnisch Architekten, Harvard University’s new School of Engineering and Applied Sciences (SEAS) has been constructed on top of existing foundations and basement levels from a previous project that was suspended in 2008. As part of the team that designed the original structure, we were re-commissioned to carry out structural design and geotechnical engineering for the newly designed campus building. This presented a unique set of complexities for Buro Happold and the rest of the design team, as we needed to carefully consider the reuse of the current structure while delivering a modern, vibrant space fitting both the client and architect’s aspirations.
Our team carried out extensive analyses to assess how best to incorporate the new building over the existing substructure, seeking to minimize both structural interventions and strengthening requirements while maximizing reuse of the existing construction. The resulting design features an open atrium, linking the new and existing buildings. The upper levels are linked by cantilevering walkways, bridges and interconnecting staircases to create openness between learning spaces.

The work on this project demonstrates how Buro Happold successfully coordinates between our national and international offices, with design taking place across our New York, Boston and London teams to ensure the best skills are utilized. The Science and Engineering Complex in Allston is a major addition to the university and community, and paves the way for a new generation of buildings on the Allston campus.
4. Academy Museum of Motion Pictures, Los Angeles, USA
On its own, the Academy Museum of Motion Pictures’ theatre addition is a complex building. Add in the challenge of connecting this base-isolated structure with an existing building, and Buro Happold’s challenge becomes significant. Designed by Pritzker-Prize winning architect Renzo Piano, AMPAS is a major renovation to the 1930s Streamline Moderne May Company Building, adding in a soaring spherical addition that houses a 1000-seat theatre.
The two buildings required different structural solutions. The original building’s steel and concrete structure required strengthening to be able to resist an earthquake’s forces. For the 150-foot-diameter, orb-shaped theatre addition, in-depth analysis argued for an unusual base-isolation system. The theatre and the renovated structure are designed to move differently during an earthquake, so the building components running between two structures required flexible connections.

The 125-ft-high concrete sphere could not be built using traditional cast-in-place concrete, as it would be difficult and expensive. So the sphere’s outer skin has 690 precast concrete panels. The panels, with added rebar, were sprayed with shotcrete which locks the frames against the panels to reinforce the shotcrete, a time-saving strategy. Any exposed steel was burned off which then created a smooth shell.
A building of this complexity relies on advanced technologies and an integrated design approach. Using BIM technologies and other advanced modelling tools, the design and construction team worked collaboratively to optimize engineering solutions, design details and define building methodologies. BIM was also critical for coordinating MEP systems within the curved mechanical spaces.
5. Bee’ah Headquarters, Emirate of Sharjah, UAE
An environmental management company needs a sustainable headquarters. Bee’ah is dedicated to enabling an environmentally responsible future for Sharjah and the UAE, advocating revolutionary strategies for utilising renewable energy sources and setting benchmarks for sustainability. The organisation’s new headquarters is designed to respond to its natural surroundings, with a curved exterior representing its desert location.
On the surface the design appeared impossible to build, with our team required to translate the design’s complex geometric shapes into buildable elements. By using our previous knowledge of geometrically-complex buildings, we were able to apply our expertise to realise this striking long span structure.

The result draws comparisons with an enormous three-dimensional jigsaw puzzle, featuring a system of parallel structural steel ribs that were prefabricated off site. This method also reduced the risks associated with construction, guaranteeing an architecturally-accurate building despite its challenging geometry. Prefabrication also meant that it was possible to create a robust build programme that enabled reliable prediction of costs and scheduling.
A key challenge for our team was the need to adapt to the changing requirements of the projects over the course of the design. This included the need to move away from our initial approach of using concrete shells to form the roof, and instead adopting structural steelwork to create curvature. The only exceptions to this are the large concrete dome over the entrance of the lobby, with its curvature creating its shell, and the long, elegant openings of the arched sidewalls.







