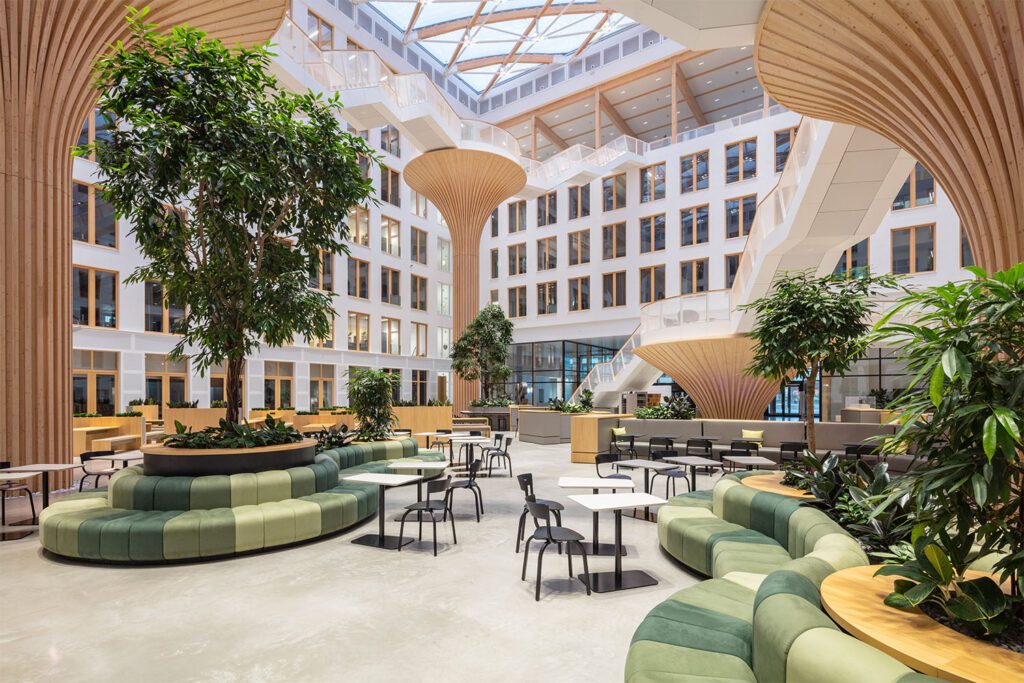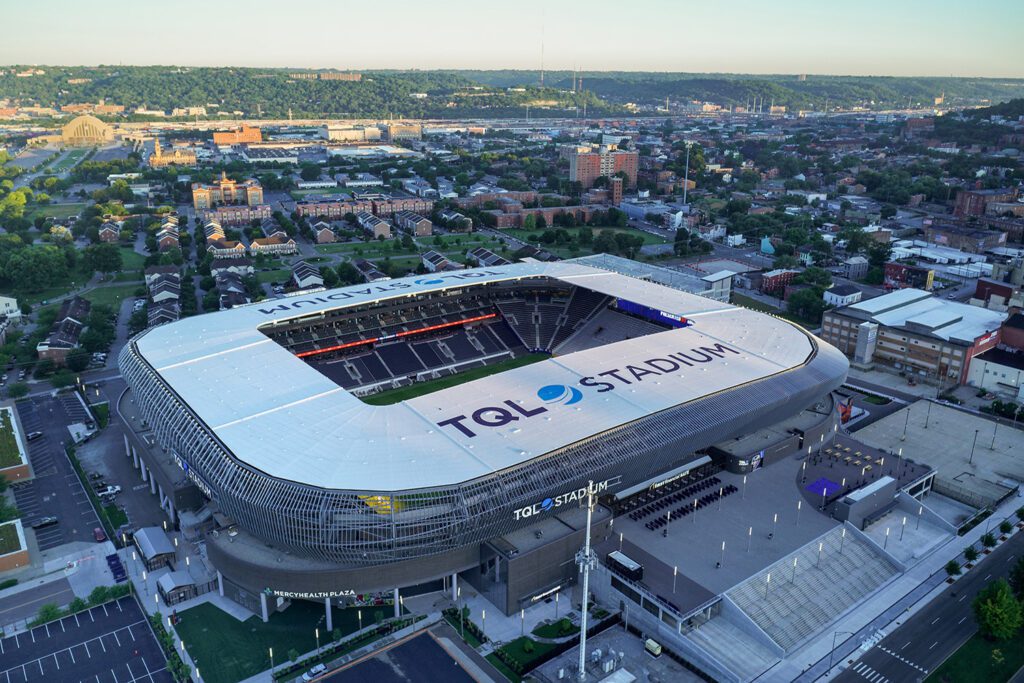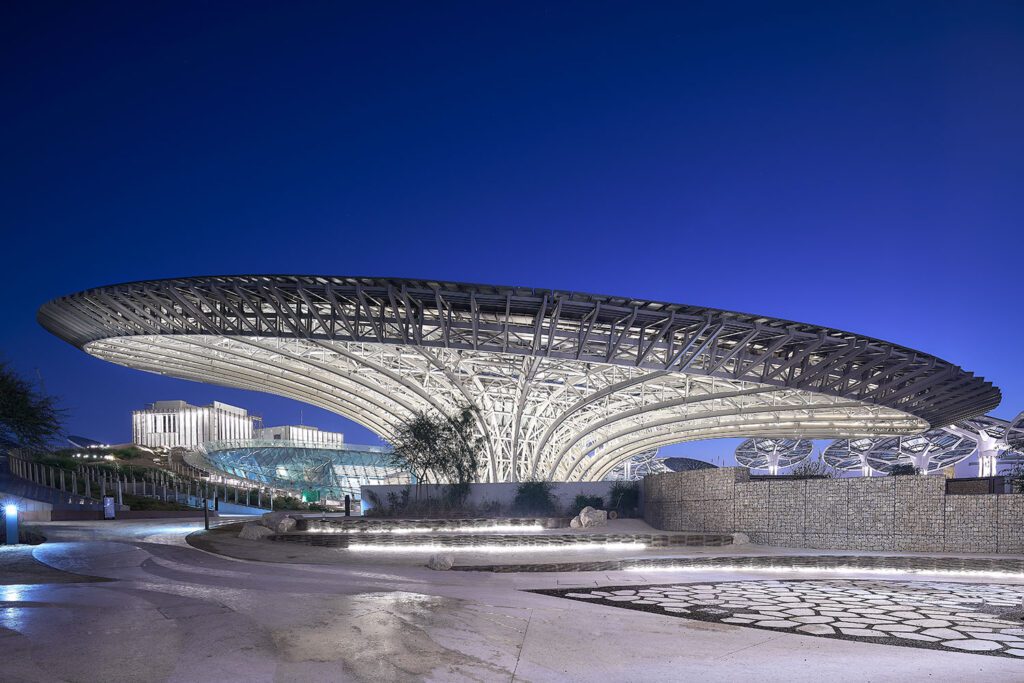Projects to look out for in 2021: part II
All good things come to those who wait, the saying goes. EXPO 2020 may be opening later than planned, but the sheer scale, innovation and ingenuity in its design make it worth the delay.
Plus, we’re breathing new life into a Leeds landmark, unveiling an innovative Berlin workspace and a striking structure in Cyprus, as well as opening the gates on a truly immersive fan experience at FC Cincinnati. Here’s a look at five significant engineering project openings in 2021…
1. The Majestic, Leeds, UK
Buro Happold is breathing new life into a much-loved Leeds landmark. More than 50,000 people flocked to The Majestic Cinema when it opened in 1922. Boasting the largest restaurant and ballroom in Europe, it was an architectural wonder of its day. The cinema has been repurposed many times and spent time as a bingo hall and a nightclub. Now, this magnificent Grade II building has been transformed into a state-of-the-art workspace.

Our experts worked painstakingly with the design team to retain the Majestic’s main heritage features within the design. Key aspects of the original building have been sympathetically reinterpreted, such as the impressive proscenium arch which is back in its former location, making it the main feature of the spacious, three-storey foyer. Although constrained by the listed facade, our team also designed a new lightwell into the deep floor plate. This brings more natural light into the heart of the historical building.
Our engergy consultants and engineers considered the energy requirements at every stage of the design by designing efficient building services. Low specific fan powers, inverter-driven pumps and air handling flow rates will all be controlled by the people working in the building.
To keep the Majestic adaptable for future use, Buro Happold introduced clear floor plates, raised access floors and zoned servicing strategies. The location of plant and services have been carefully considered so that they can be cleanly replaced and refurbished in the future, if required.
2. Südkreuz, Berlin, Germany
Are modular, timber-concrete-hybrid structures the future of building? The team behind this innovative new Berlin office space think so. Südkreuz is the first building of its kind in Germany and set to become a landmark project in the German commercial building sector.
Situated near the Südkreuz station in Berlin’s Schöneberg district, OVG Real Estate acquired a 10,000m2 property with the intention of creating 30,000m2 of office space. Buro Happold was selected to provide multidisciplinary services and BIM management for the project. Our sustainability consultants also devised a value-adding strategy to support the pursuit of German Sustainable Building Council (DGNB) certification + WELL.
We worked closely with Cree by Rhomberg, innovators of a revolutionary new construction system, to achieve a fully modular, timber-concrete-hybrid structure. The advantages of this approach include rapid construction, the sustainable nature of the material and ultimately, the realisation of a more desirable working environment.

The design features timber throughout and incorporates floor-to-ceiling windows. Oversailing the 1.600m2 atrium, the roof is made up of lightweight ETFE-cushions, a visually appealing and cost-efficient design element. Trussed timber roof beams will help to ensure visual continuity with the rest of the building.
It was vital that sustainable design principles informed all aspects of the design. As BIM manager, our role also involved devising a BIM execution plan to merge the separate models of the single disciplines into one coordinated representation. This approach helped to ensure efficient and accurate quality and coordination tests.
3. FC Cincinnati, West End Stadium, Cincinnati, USA
Once Covid-19 restrictions are lifted, FC Cincinnati’s soccer fans will be able to visit the team’s first dedicated home stadium. The new FC Cincinnati West End Stadium is designed to prioritise the fan experience and stadium atmosphere, as well as create a focal point for the city.
Buro Happold is providing structural engineering services for the stadium that will serve the proposed FC Cincinnati MLS Expansion Team. The stadium design will meet all major league soccer criteria as well as being able to host FIFA-sponsored events.

Creating an atmosphere of excitement was a significant design imperative for our team, as well as building a structure that would offer the best comfort and safety for fans. The design includes a wrap-around seating bowl with a dedicated safe-standing zone and steeply pitched upper mezzanine. This approach, which also places suite boxes above the main seating area, allows for continuous fan seating and unobstructed sightlines. The stadium seats between 26,000 and 26,500 with all seats sheltered under a cantilevered roof. A signature facade system is lit by colour-changing LEDs, making the stadium unique and iconic for the team, the City, and the local community.
Buro Happold designed the roof structure as a cantilevered system because of its efficiency, simplicity of construction, and alignment with the architectural intent. The cantilevered roof also allows sunlight onto the field, which is vital for the grass.
4. Sustainability Pavilion Expo 2020, Dubai, UAE
The wait will be worth it. Dubai’s EXPO 2020 is now due to open in October 2021, and Buro Happold’s engineers are eager to display their designs. They have been working with architects Grimshaw to provide multidisciplinary engineering services for the Sustainability Pavilion, one of three pavilions that will play a central role in the world event. One key feature is the series of “energy trees” will act as solar panels to absorb the sun’s energy. These “trees” can also generate water from the atmosphere.

Designed to create an immersive educational experience, the Sustainability Pavilion will promote ecology, sustainable technologies and design. The Pavilion’s core building features an 86,000 ft2 exhibition space that includes an auditorium, courtyard and reservoir. The buildings will contain solar energy, water harvesting and innovative materials in a context that is unique to the region.
The large roof of the pavilion will not only provide shade but also generate power using photovoltaic (PV) panels that will draw energy from the sun to power the site. This permanent structure is expected to serve as a science “Exploratorium” after the EXPO’s closure.
Expo 2020 Dubai celebrates human ingenuity and is expected to welcome 25 million visitors from hundreds of countries over its six-month duration.
5. ONE Limassol, Limassol, Cyprus
Offering seafront views from 37 storeys up, Europe’s tallest residential seafront tower, ONE Limassol is a landmark building for Cyprus.
The development redefines the Cyprus skyline with a building that is double the height of any other structure in the city. Buro Happold’s engineers and consultants used their significant tall buildings experience to align our client’s aims with the local resources available and develop efficient engineering solutions. Our structural engineers simplified the tower’s geometry down to a series of flat elements to avoid costly and complicated 3D formwork, without compromising the architect’s vision.

Our energy specialists built a thermal model of the building to enable them to demonstrate to the architect and facade consultant how sustainable, passive design strategies could be used to reduce solar gain. As a result, shading louvers and balconies have been incorporated, which will improve interior comfort levels while reducing the need for mechanical plant and ultimately lowering running costs.
Taking cost effective design one step further, our MEP engineers proposed the use of a centralised, combined heating, cooling and hot water generation solution that takes advantage of both heat and cooling recovery to increase the energy efficiency of the building. It also eliminated the requirement for unsightly condensing units on the apartment balconies.







