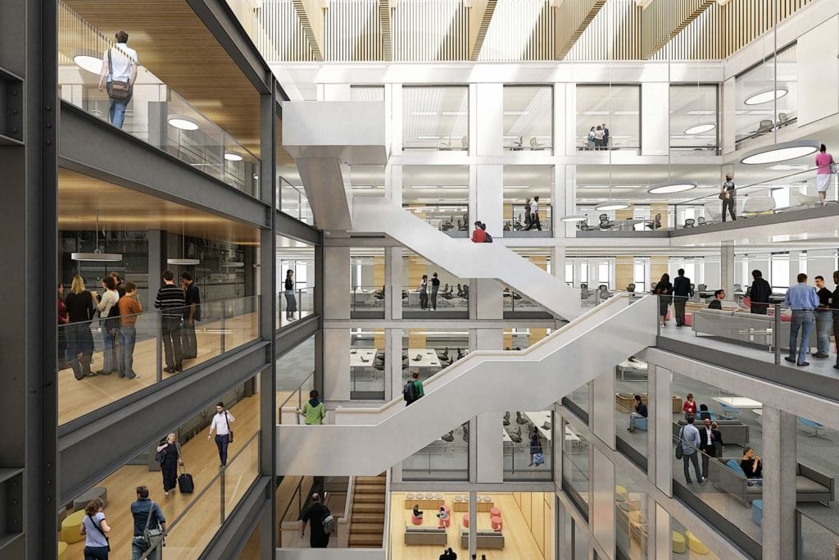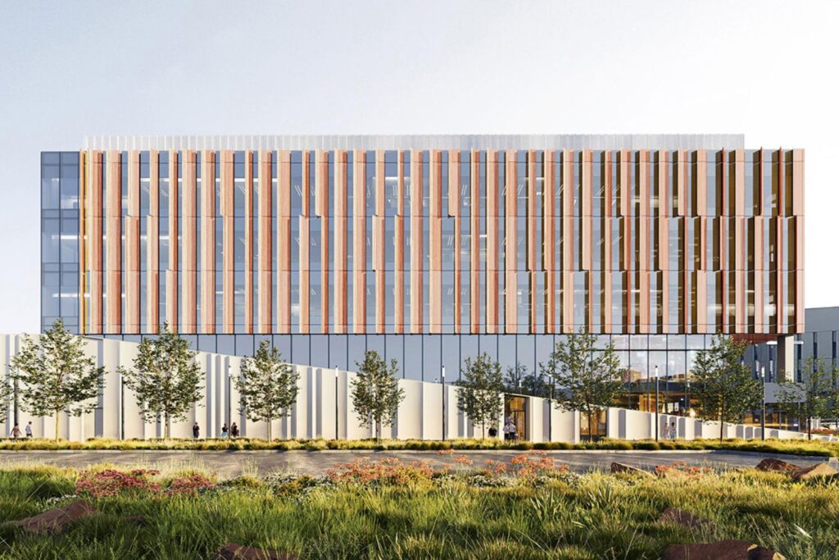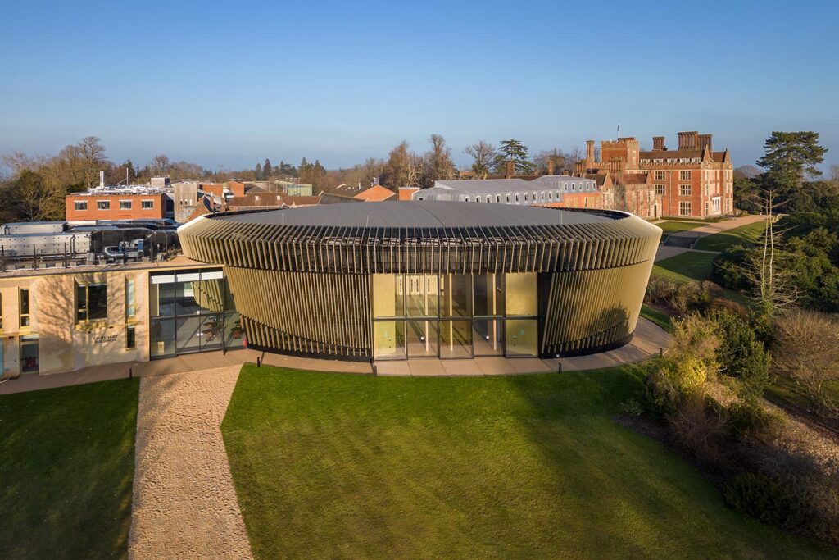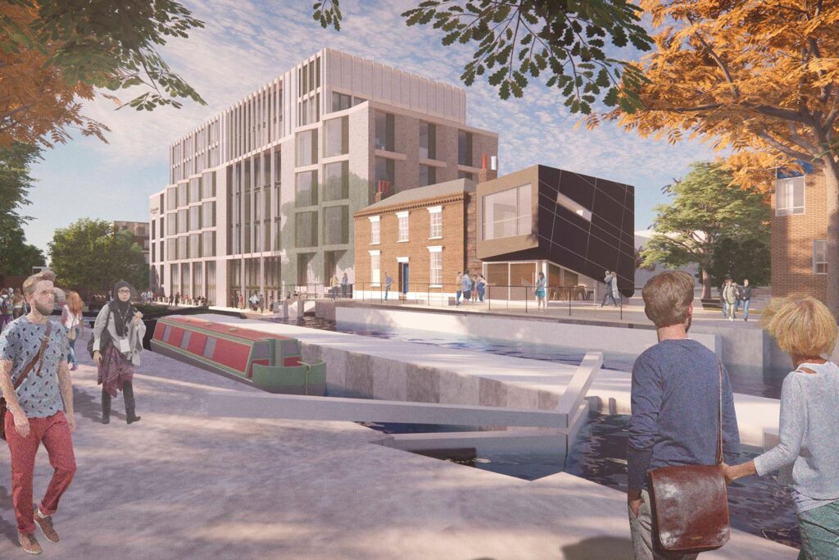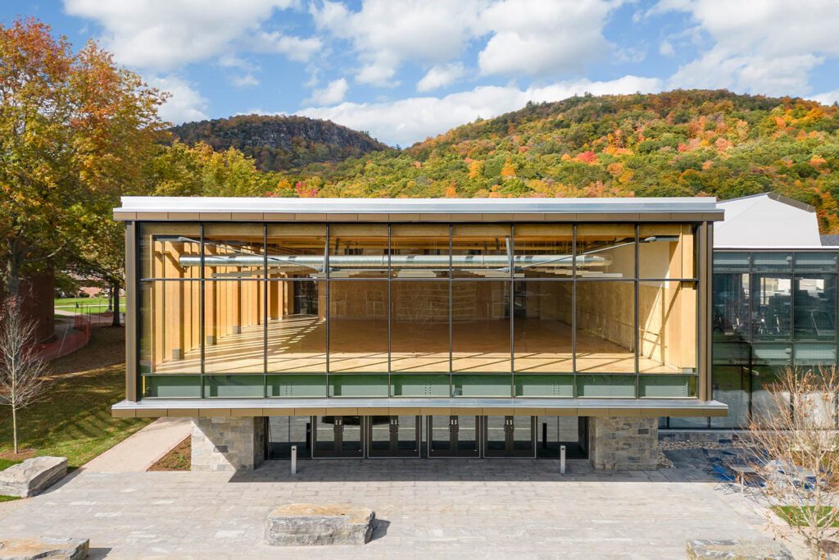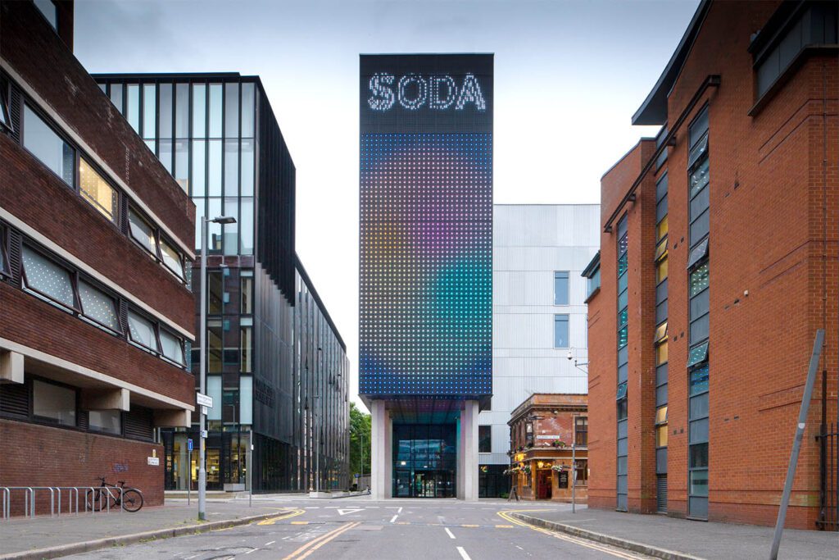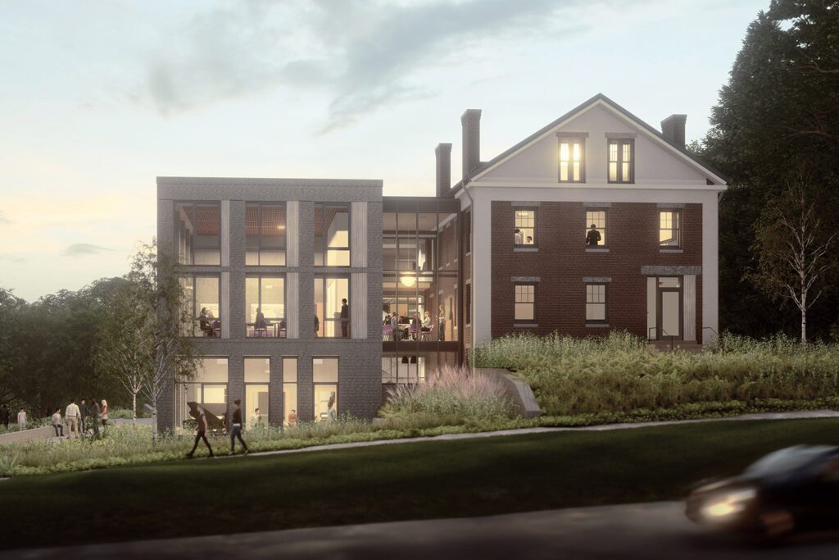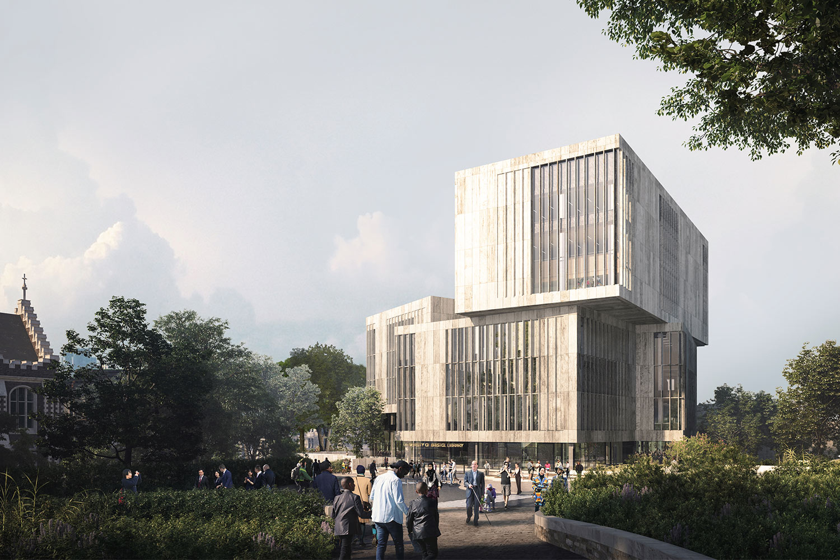
Collaborative problem solving that speaks volumes
University of Bristol Library
Bristol, UK
Project details
Client
University of Bristol
Architect
Hawkins\Brown and Schmidt Hammer Lassen
Duration
2018 – present
Services provided by Buro Happold
Building Services Engineering (MEP), Fire engineering, Ground engineering, Security and Technology, Structural engineering, Sustainability
The University of Bristol is an internationally renowned academic institution. Located in the centre of a thriving, diverse and green city, the university combines a venerable history – Sir Winston Churchill was the chancellor for 36 years – with an evolving modern learning environment and eminence in research.
Buro Happold is part of the team that is helping the university to create an inspirational new library. This landmark project will establish a sustainable “heart” for the main Clifton campus as part of a coherent development plan covering the entire estate.
The proposed 14,000m2 structure is arranged over six storeys with a climate-controlled basement. The design will incorporate 2,000 study seats, areas for researchers and a creative lab along with accommodation for 420,000 books and 70,000 journals. To forge enduring community links, public-facing elements will include exhibition galleries, event spaces, a cafe, and a cultural centre to share archival and museum collections.
Challenge
The university has a longstanding commitment to sustainability and aims to attain net carbon neutrality for the campus by 2030. In line with this ambition, it is a requirement that the library achieves a BREEAM Excellent rating.
This project involves a wide range of stakeholders. Accordingly, consultation and engagement are vital in guaranteeing that the building fulfils client aspirations along with the needs of all users.
The library is being built on the site of The Hawthorns, a former hotel used for student accommodation, offices and a refectory. Ground investigations revealed that the original building’s basement was not full depth because rock had been reached during excavation. This presented a challenge for our ground and structural engineers as the basement space required for plant rooms and archive storage significantly exceeded existing capacity.
Set around a central atrium, the main structure comprises three rectangular blocks with a cantilevered section in one corner from levels four to six. This required sophisticated engineering proficiency as there was nowhere to put the customary large supporting structures in place at level four.

Solution
Delivery of client sustainability objectives is embedded in the library’s design. A ‘Passive’ first design philosophy has been implemented throughout. An example of this is the suggested mixed-mode displacement ventilation strategy for the main library floor plates. During winter, the building is sealed and fresh air is efficiently supplied via handing units with high levels of heat recovery and low fan powers. In warmer months, the building can be mixed mode ventilated with perimeter zones that may rely on natural ventilation and internal areas which are provided with background mechanical ventilation with free cooling. This system provides substantial flexibility, as each floor can be independently operated to lower energy consumption when not in use. In the peak summer conditions mechanical cooling can be provided to the floor plates to enhance comfort.
The library archive is located within the basement. This location in unison with ultra-low thermal conductivity, high air tightness, selective vapour barriers and hygroscopic materiality of the fabric elements further enhance the passive strategy for environmental control. The basement slab will remain uninsulated to take advantage of the cool and stable temperature of the rock at this depth below ground level. These elements all inform the design of the archive, eliminating the requirement for heating, cooling and air conditioning for almost the entire year.

The whole building is electric with any heating or cooling demand provided by air source heat pumps. These electric heat pumps will provide simultaneous heating and cooling, further enhancing their efficiency. As the national grid is de-carbonated, the total carbon emissions will continue to diminish. Furthermore, the University has a strategy for purchasing electrical power from renewable energy sources. This enables a route map for a zero carbon building.
Keeping stakeholders informed and engaged, Buro Happold engineers have been instrumental in demonstrating the long-term benefits of this ventilation system to the client’s estate and maintenance staff.
Addressing the foundations and basement, scrupulous design that followed the rock’s profile across the site resulted in our formulation of a stepped solution. This will minimise excavation, which reduces time and expense. Indeed, removal of the softer top layer leaves a base with tremendous load-bearing capability. This enables faster construction as a simple concrete raft is a viable alternative to more expensive bearing piles. To maintain optimal conditions for the archives and special collections, the basement has two layers of waterproofing.
Solving the structural puzzle, our team devised a means to hang the floors from a cantilever at roof level. This technique realises the architect’s vision for an intriguing feature that appears to float. Though space on the roof is at a premium, close collaboration with the building services engineers ensured that all steelwork and plant could be adequately housed.
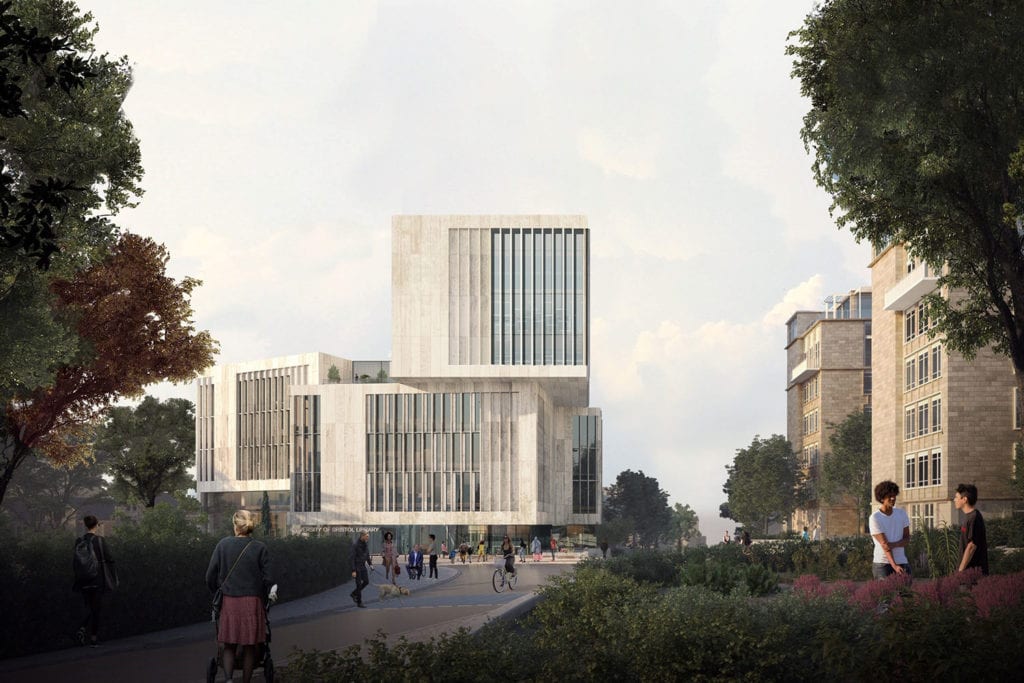
Value
The new library will stand as a gateway to Bristol’s reinvigorated main campus. Complementing heritage surroundings, this exceptional facility is configured to engender a sense of destination and welcome for all.
Buro Happold is helping to realise this project by working intelligently to improve buildability and preserve the envisaged form. We have also provided fastidious consultation that has proved effective in assuring meaningful stakeholder buy-in and shaping sustainability choices.
The resulting structure exemplifies a strategic approach to growth that steadily reinforces the University of Bristol’s outstanding reputation for research and educational innovation. More than just somewhere to study, this library will be a social and cultural hub for students on their way to becoming skilled, versatile and employable graduates.








