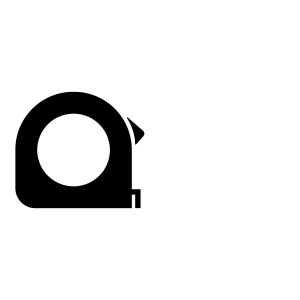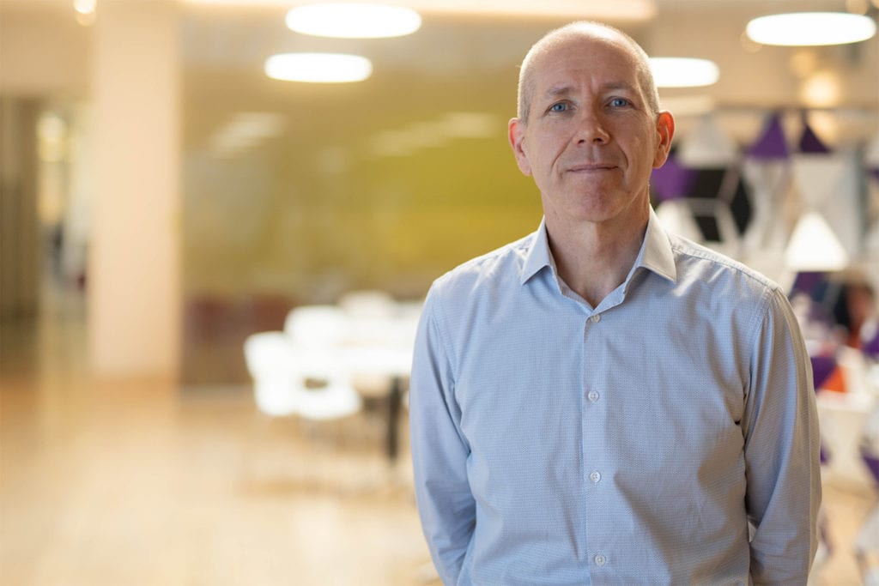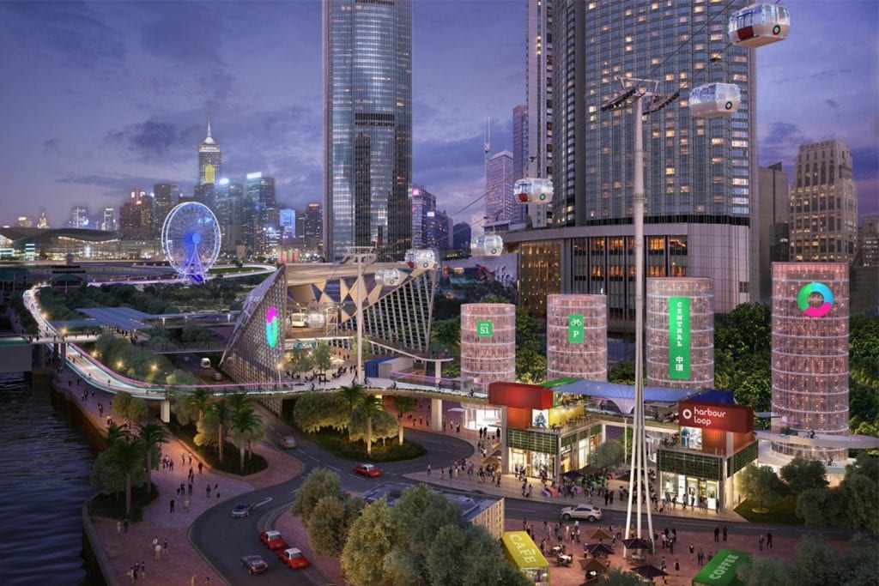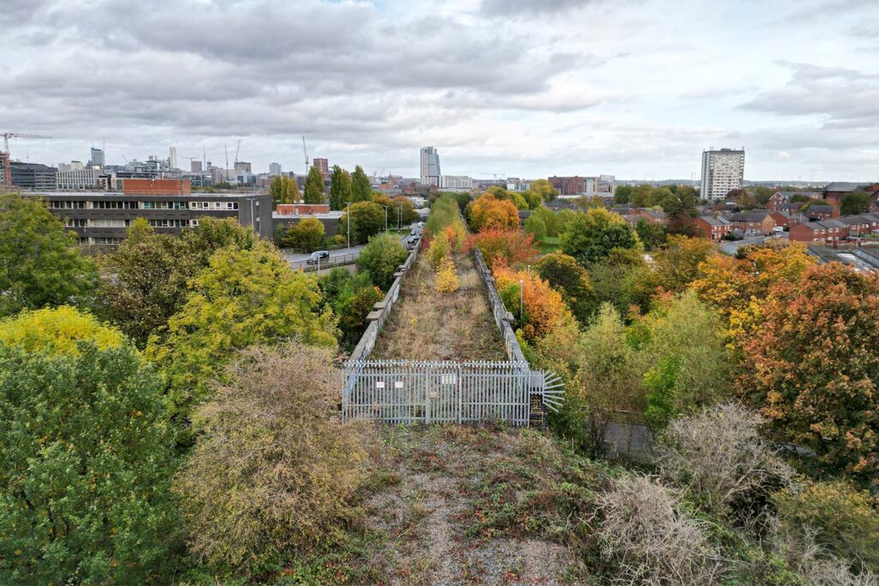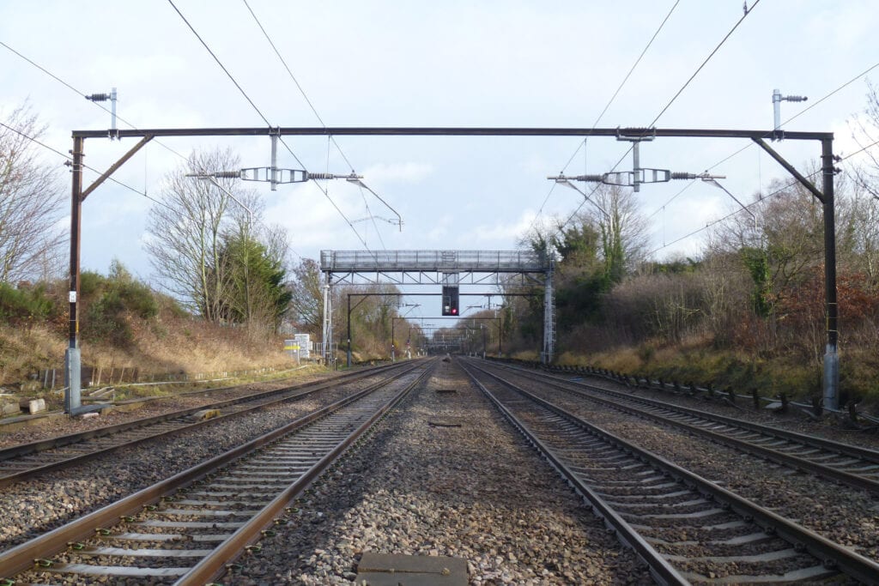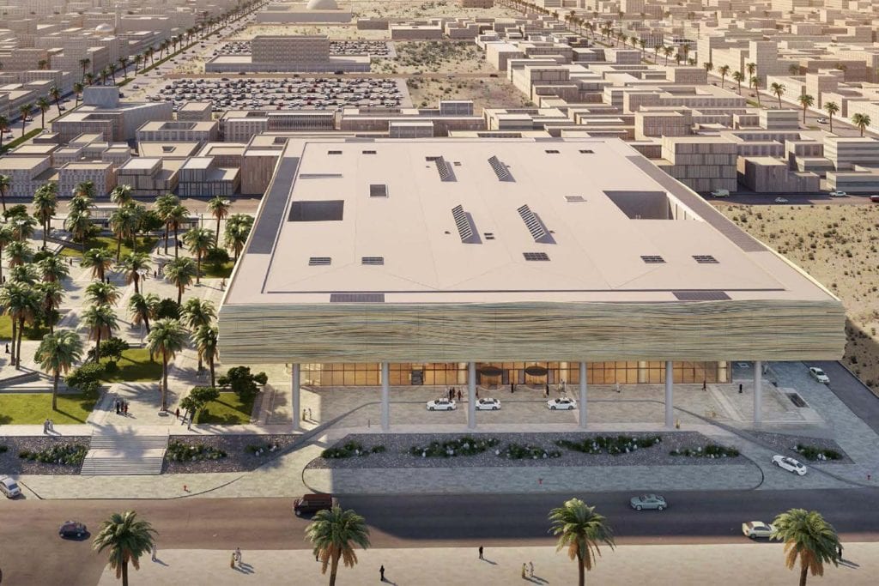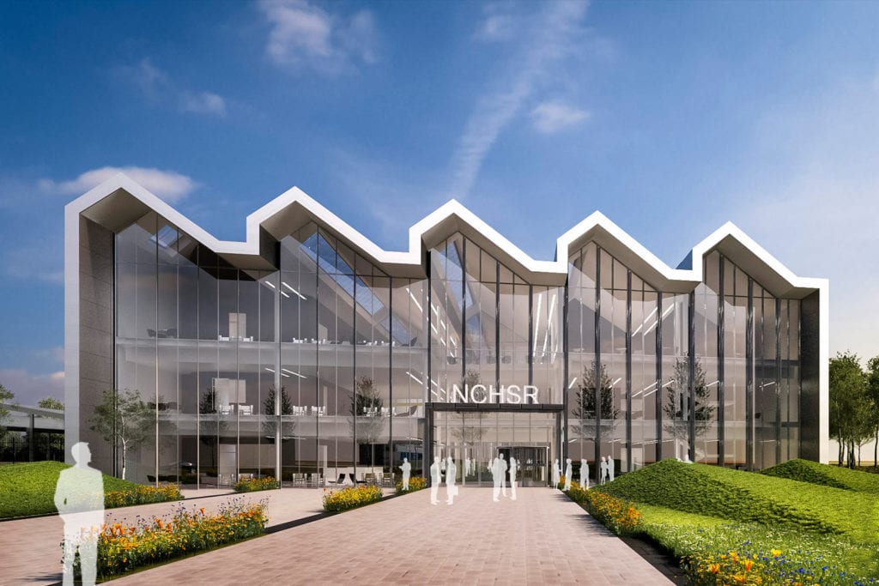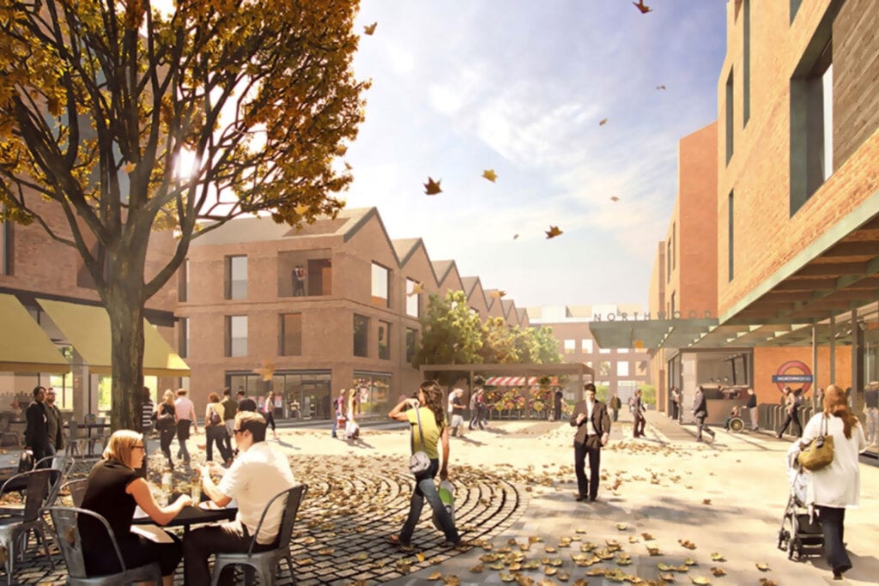
West Kowloon Terminus Station
Kowloon, Hong Kong
Project details
Client
AECOM-Aedas Joint Venture / MTR (Mass Transit Railway), Hong Kong
Architect
Andrew Bromberg at Aedas
Duration
2009 – 2018
Services provided by Buro Happold
Bridge engineering and civil structures, Facade engineering, Structural engineering
West Kowloon Terminus is one of the largest underground stations in the world, connecting Hong Kong with a number of major cities across China. The most southern terminus of the national high-speed rail network, the facility is located north of the West Kowloon Cultural District and connects to Hong Kong and the airport via the existing public transport network.
As well as delivering a terminal building that would accommodate almost 80,000 passengers every day, the project team’s brief was to develop a landmark building for West Kowloon, creating a catalyst for further urban regeneration.
Challenge
Set to become the gateway to Hong Kong, a key challenge for the team was to deliver a station that would not only serve to enable travel in and out of the city, but would also represent its character and become a destination in its own right. The vast departure hall features a number of shops and restaurants as well as being the primary multimodal interchange hub. Spanning over 200m and covering 380,000m2 of space below it, the roof structure needed to be both efficient as well as architecturally impressive.
Contributing to the visual impact of the development, seven unique walkways radiate from the station and connect the open public spaces to the wider community. The sweeping pedestrian structures were designed by our bridge engineers in collaboration with the full design team to offer both a cohesive route through the complex as well as a striking visual addition.
This has easily been the most technically demanding, yet rewarding project I have ever worked on. The geometric complexity of the station structure has led us to approach this project far beyond conventional engineering techniques. It is fantastic to see how it all came together and will now be serving Hong Kong for generations to come.
Christoph Tritschler, associate director, Buro Happold

Solution
The departure hall is an ambitious formation that features freestanding curved columns standing up to 50m high and supporting a sweeping roof and facade structure. Consisting of 4,000 glazed panels, the roof maximises the use of natural light, reducing the amount of artificial lighting needed while bringing a sense of the outside space into the building. Our team used advanced computational modelling to protect the building against earthquakes and powerful typhoons and ensure a 120-year design life. The structural design makes the client’s vision viable by enabling the station to become a destination as well as a transport hub. The development features an extensive civic plaza that covers approximately 8,900 square metres over the roof of the station.
Our engineers worked closely with the rest of the design team to deliver a structure that does not feel like it is mostly subterranean, despite four of its five floors being under ground level. The dome-like roof of the station has been designed to let natural light flood both the departure hall and the underground spaces below it. Visibility of Victoria Peak and the city’s tallest buildings from the main concourse will serve to connect the underground with the surface.

Contributing to the visual impact of the development, seven unique walkways radiate from the station and connect the open public spaces to the wider community. The individually designed, flying pedestrian bridges enable easy movement between the train, bus and taxi points, as well as a link to the wider community. The sweeping structures were engineered by out bridge team to offer both a cohesive route through the complex as well as a striking visual addition.
With one of the bridges located close to a busy junction, the team needed to find a solution to buffer the noise and maintain the quality of the environment for visitors. Our engineers integrated bespoke acoustic barriers with skylights into the design, keeping the noise and pollution from the road away from the path. To enhance a sense of place, the bridges feature green and wooded areas, providing a visual link with the nearby harbour side parkland.

Value
West Kowloon Terminus Station is a landmark destination as well as a key transportation hub, offering passengers a world-class travel experience and providing a striking addition to the internationally renowned Hong Kong skyline and a catalyst for urban regeneration. Buro Happold teams from 11 offices across the globe joined together with the overall professional team to contribute their specialist skills and knowledge, demonstrating how the project is truly international in its reach.

The unique free-form shape and sheer size of the terminus roof has required us to push the boundaries of structural engineering to the extremes of what is possible. The synergy between Engineering and Architecture is stunning, and has helped create a spectacular landmark gateway to Hong Kong.
Hayden Nuttall, partner, Buro Happold
Awards
2016-2017
A’ Design Awards: Golden Winner, Architecture, Building and Structure Design

