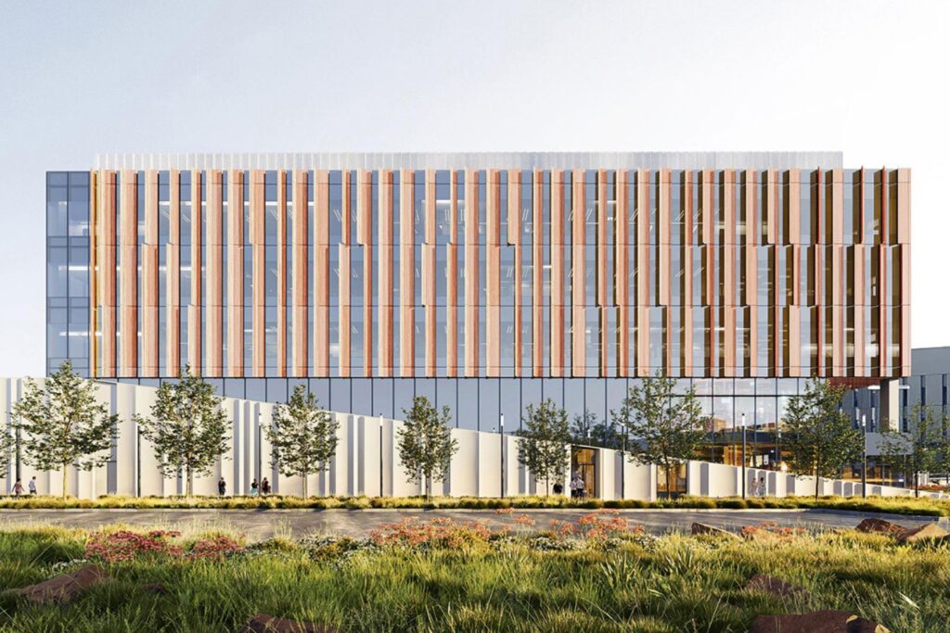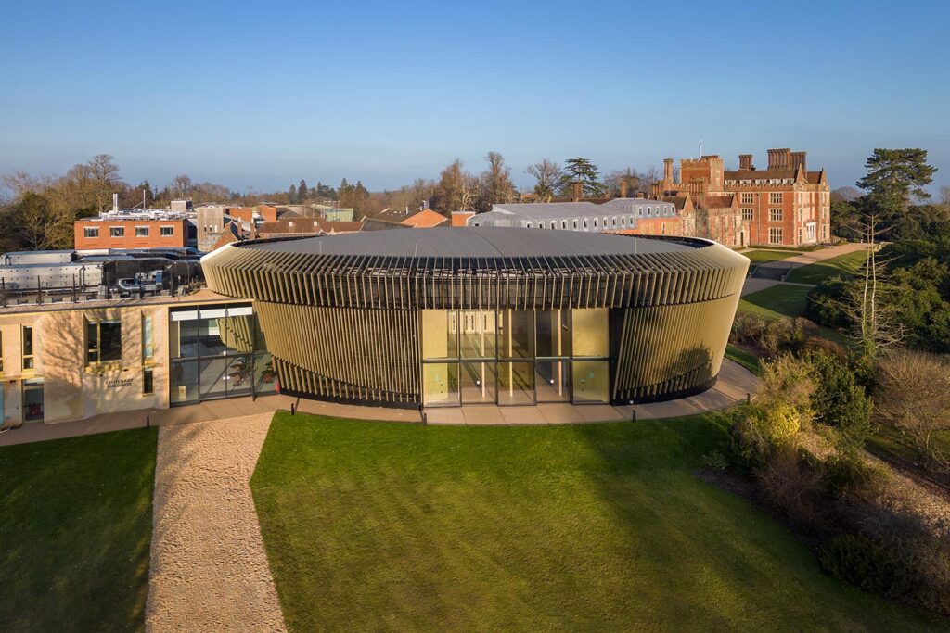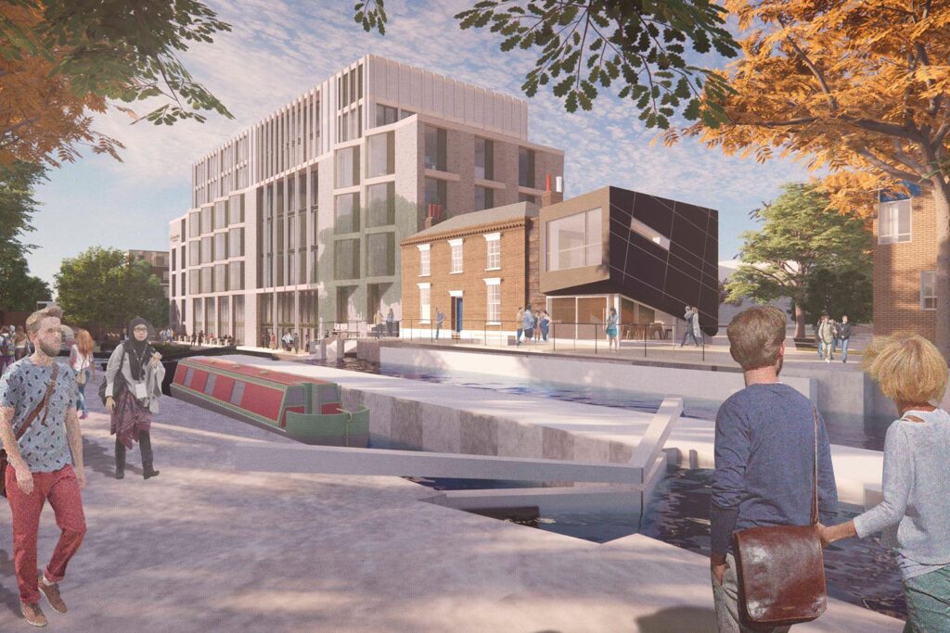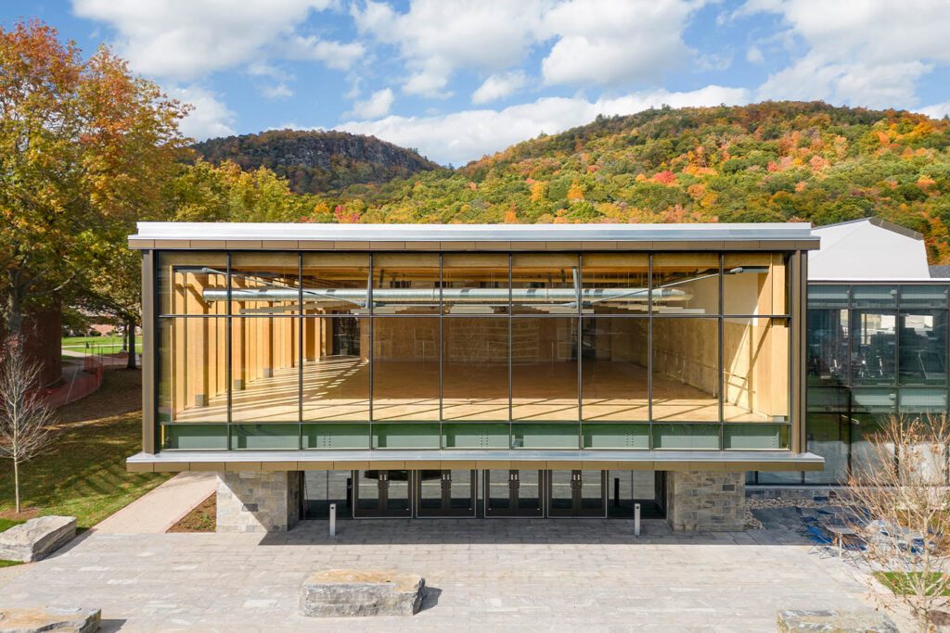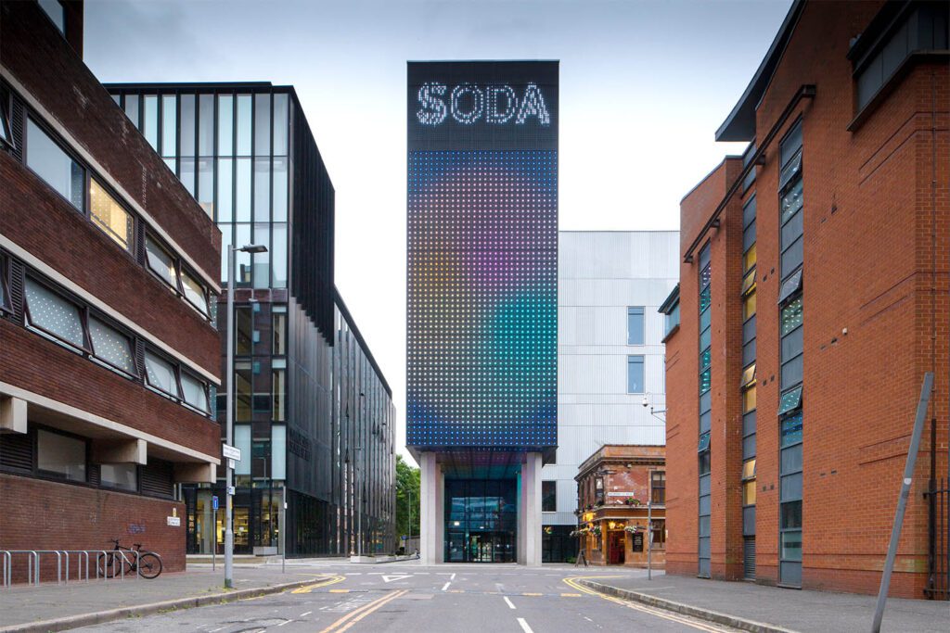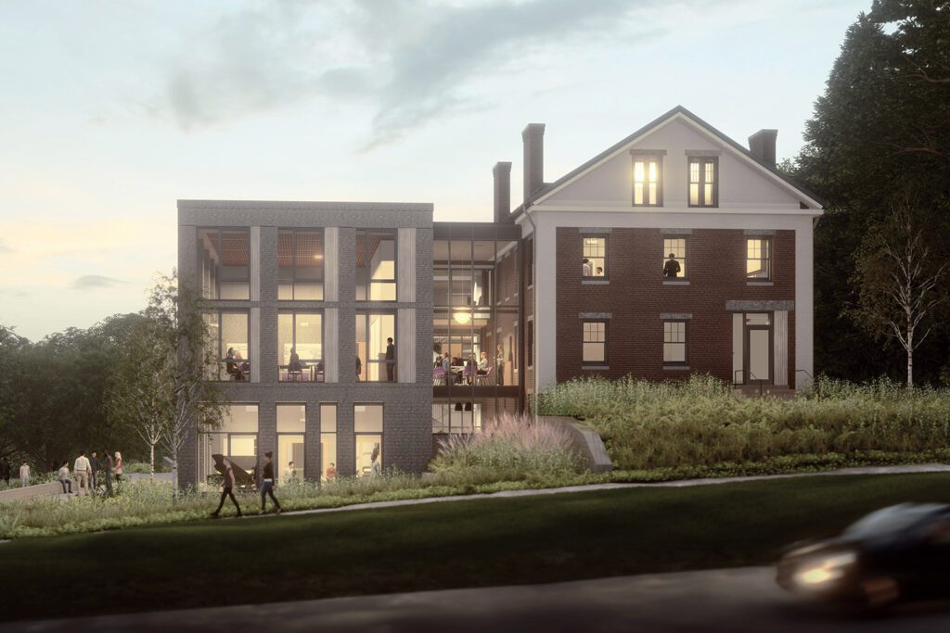
University of Cincinnati, Carl H Lindner College of Business
Cincinnati, OH, USA
Project details
Client
University of Cincinnati
Architect
KZF Design, Henning Larsen Architects
Duration
Completed in 2019
Services provided by Buro Happold
Buro Happold delivered a state-of-the art energy strategy for the prestigious Carl H Lindner College of Business in Cincinnati. The striking, four-story building is part of the university’s Campus Green initiative and replaces the aging Carl H. Lindner Hall. It is one of the largest and most ambitious construction projects undertaken in the university’s 110-year history.
Meeting its advanced sustainability aspirations and forward-thinking design criteria, the modern structure offers a 21st century hub for students, faculty and the Cincinnati business community. Visitors are welcomed through an impressive four-story, open lobby atrium, a natural place for meetings and informal gathering. Arranged in irregular-shaped quadrants that form a pinwheel, the building’s layout reflects its energy performance and thermal comfort with tall glazed glass panels that coax daylight into its furthest corners.
The new structure’s built-in flexibility accommodates different teaching styles and future changes in office layouts. As well as a contemporary new 150-seat, two-story lecture hall and a 250-seat auditorium the project offers research labs, exam and tutoring areas, huddle and breakout rooms, and ample student workspaces.
Buro Happold’s innovative design skills, and reputation as a safe pair of hands, secured our multidisciplinary role in this exciting project. A combination of local and international talent, our team provided MEP engineering, structural engineering and energy modeling. Working closely with the university at all times, we secured the best faculty and student experience possible.
Challenge
The site and program created a number of constraints on the design. The basic strategy for the building was to have four small cores surrounded by four program clusters, not unlike the four legs of a table. Additionally, the roofscape is highly visible from other buildings on the campus. The task here was to create four distinct roof slopes to cover the four clusters, resulting in an interesting but complicated roof strategy.
A four-story atrium at the center of one of the clusters was connected to the circulation for the rest of the building, which created the need for a smoke evacuation strategy.
Treading lightly on the environment was an essential requirement in this project. Our team was expected to deliver a resource-efficient building capable of securing an ambitious LEED v 4.0 Gold certification.

Solution
Buro Happold’s structural engineers worked through the design and roof structure challenges using Building Information Modeling to quickly evaluate solutions. Creating a large cantilever on one of the pro-am clusters avoided impacting some of the existing infrastructure on the campus.
Buro Happold’s MEP team harnessed a powerful suite of analytical tools to inform the design process for daylight evaluation, dynamic thermal modeling, people flow modeling and energy modeling. A fourth tool, computational fluid dynamics or CFD, predicted the movement of air and heat inside the complex building as well as wind impacts on its exterior.
To manage the size and cost of the smoke evacuation system, we undertook smoke and egress modeling exercises. This allowed a performance-based approach to the design and reduced the size of the fans while maintaining the open and interconnected feel of the plan.

Our team worked with the university to target LEED v 4.0 Gold certification using a campus-wide approach to energy management. The plant had been upgraded, meaning it was highly efficient at producing steam and chilled water. This was incorporated into the LEED strategy through the energy modeling process.
Further enhancing the building’s energy efficiency, we optimized the facade window-to-wall ratio while maintaining access to daylight. The skylight and light-wells allow daylight to penetrate deep into the building, reducing the need for artificial lighting. The atrium uses radiant underfloor heating to maintain comfort, while creating a communal gathering space full of daylight.
Working closely with the architects, we ensured the project reduced its energy consumption while maintaining occupant comfort and budget constraints.
Value
Buro Happold delivered a world-class energy-efficient program that is woven into the university’s existing sustainability framework. Our progressive designs and sustainable approach will help attract the next generation of students and shape the 21st century learning experience.
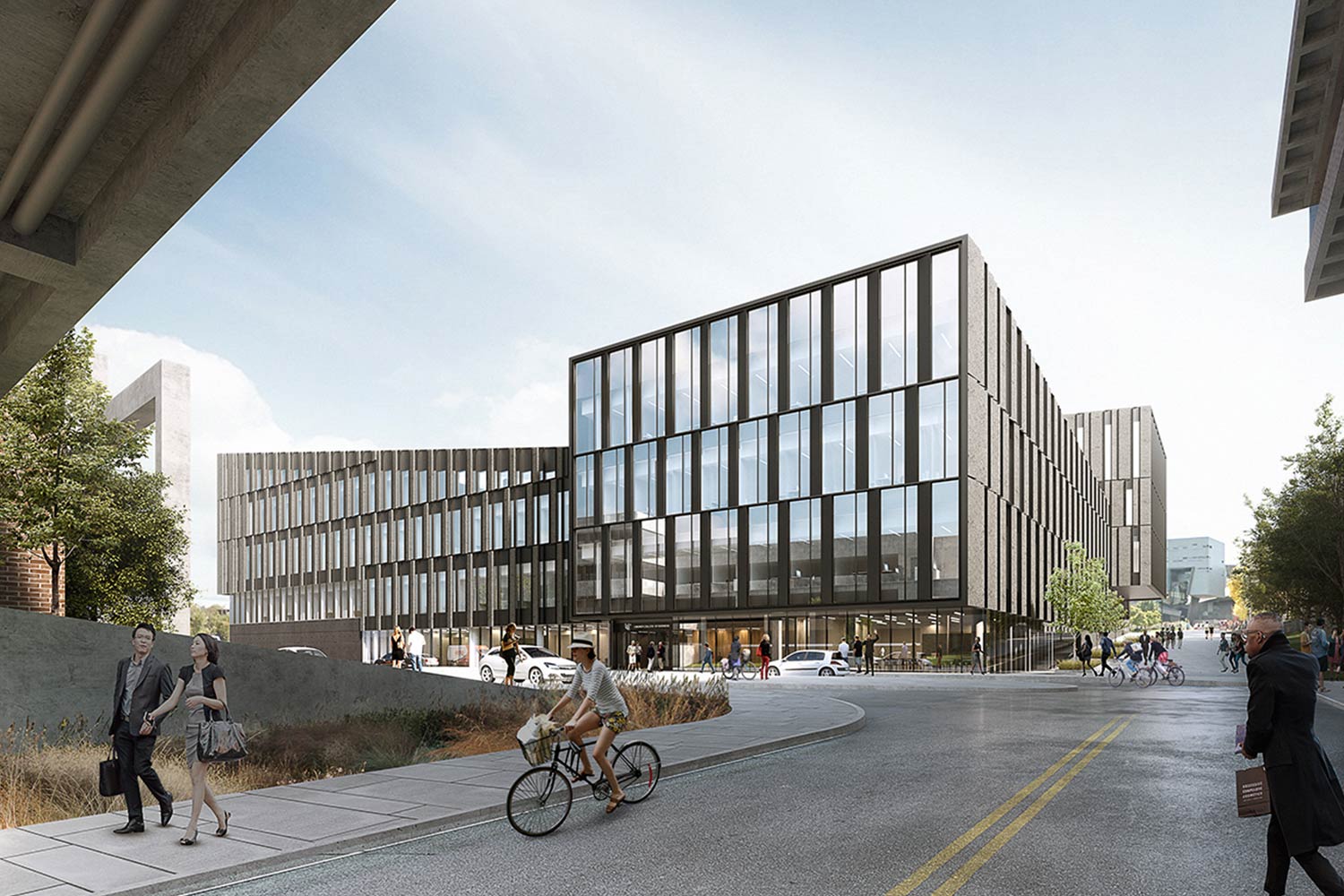
Awards
2021
Chicago Athenaeum: The American Architecture Award The American Architecture Award; Schools and Universities
WAN (World Architecture News) Awards Future Projects – Education Award, Regional Winner, Americas





