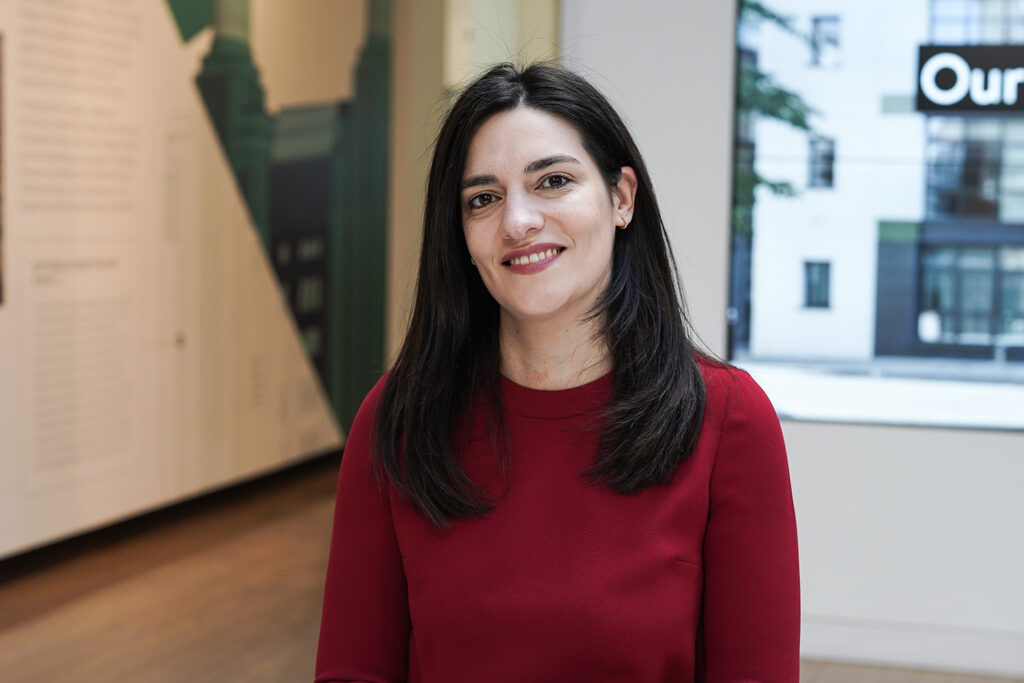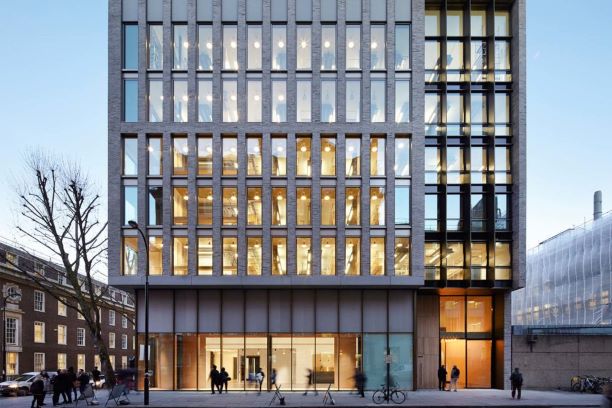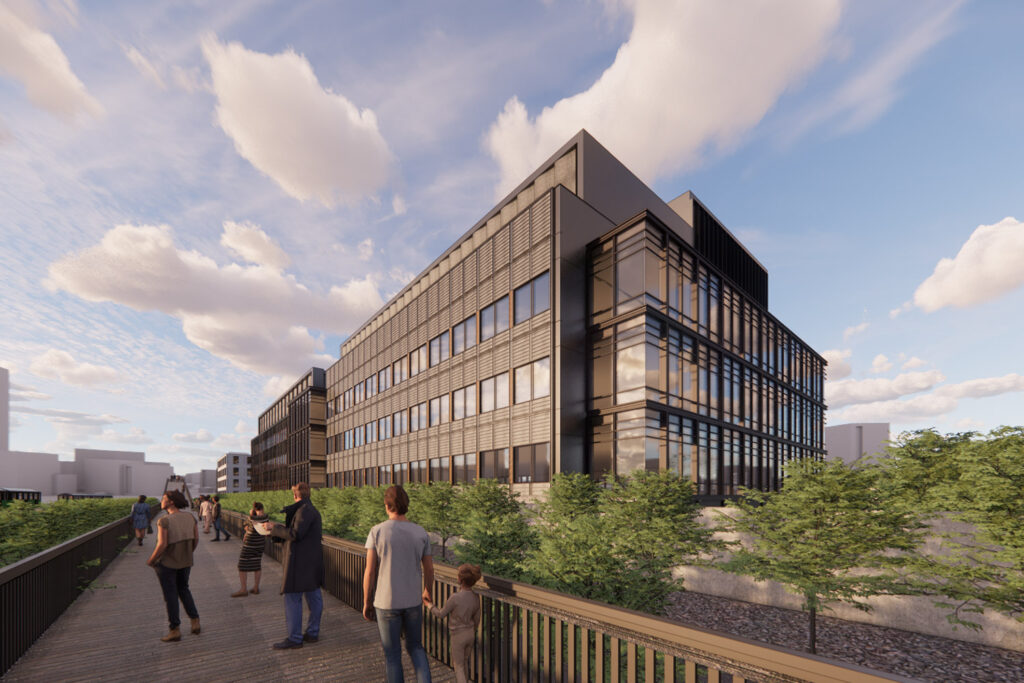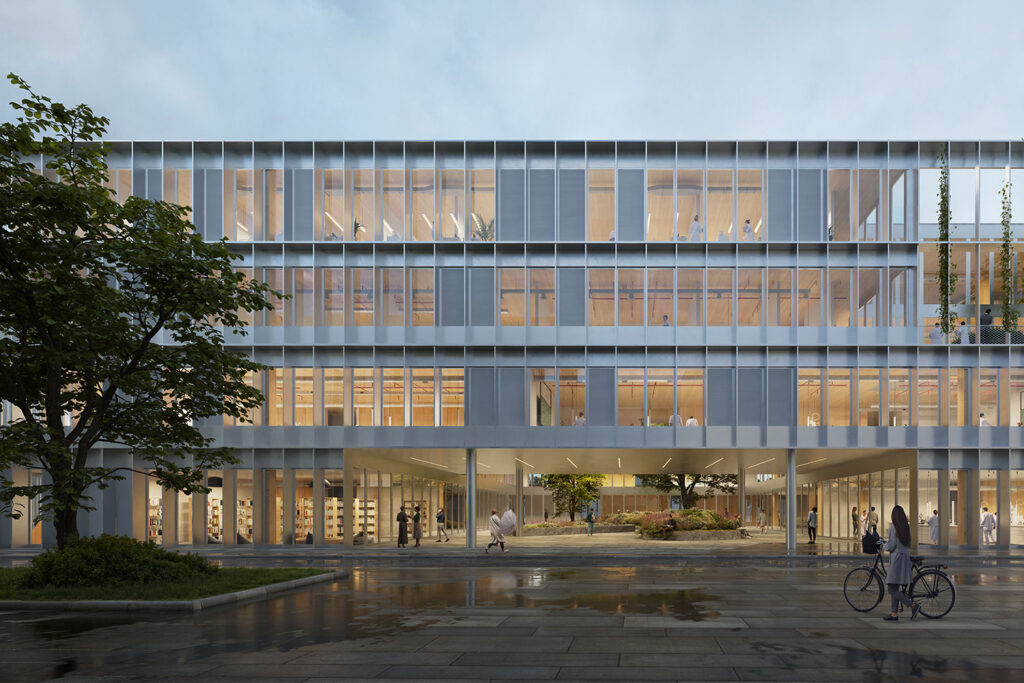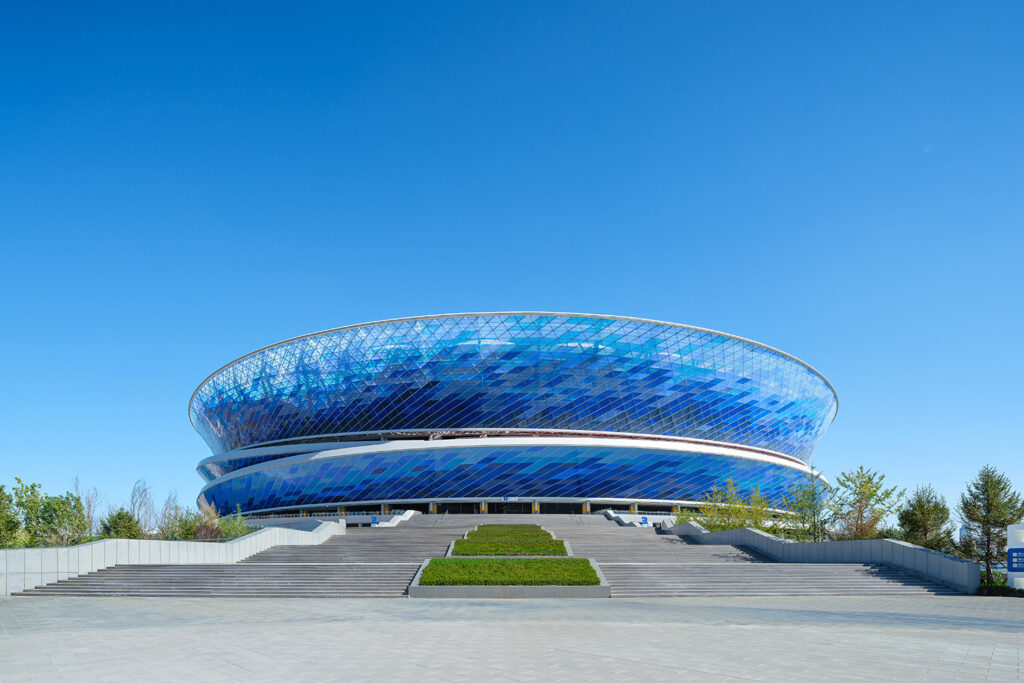
Restoring a London icon to its former grandeur
The Whiteley
London, UK
Project details
Client
The Whiteley
Architect
Foster + Partners
Duration
2016 – 2023
Services provided by Buro Happold
Acoustics, Facade engineering, Fire engineering, Heritage buildings
In 1863 William Whiteley opened his first small drapery store in Westbourne Grove. A little over a decade later he had strategically acquired a number of other shops in pursuit of his dream of establishing a single store on Queensway where almost anything could be purchased – the modern department store.
By 1890 more than 6,000 staff were employed in the store, which over the ensuing decades would expand to acquire its glass domes, clocktowers, spiralling staircases and lavish roof gardens. Whiteley’s two sons continued to build the business after his death in 1907, with the colonnaded facade that still dominates this corner of Bayswater completed in 1925.
The building converted into a shopping centre in the 1980s and had since declined from its original grandeur.
An ambitious new scheme, inspired by that original period of early 20th century opulence, seeks to resurrect the former Whiteley’s building as a vibrant mixed-use development, just a short walk away from the royal parks and fashionable Notting Hill.
The refined architectural style of the new facades will complement the classic Whiteleys Grade II-listed facade, incorporating a bold new main entrance as the centrepiece of the project. Buro Happold was commissioned to provide expert consultancy on the restoration and recreation of the facades, as well as on acoustics and fire safety.

Challenge
The challenge is to retain the spirit of this fine Grade II-listed building, while realising a retrofit that will see everything from the construction of 139 stylish apartments, a hotel, and a varied mix of retail units.
This major remodelling includes the sensitive relocation of the former department store’s original opulent central staircase and entrance screen and the elevation of the listed glass dome to create a high quality new public space with a powerful sense of place. For Buro Happold’s facades team, the challenge is to retain the grand frontage of the department store era, while making the facades work for the modern day.
The restoration of the grand “store-front” windows would be a particular challenge, to create authentic replicas of the originals which meet the demands around energy efficiency, safety and acoustic performance of 21st century windows, but which are also adapted to accommodate differential building movement between the heritage facade and the new internal structure. Some of the most ambitious elements of the project will even bring forward parts of William Whiteley’s original vision for the building, which were never completed after his death. These include a second cupola to mirror the first which has stood as a landmark at the corner of the building for more than a century.

Solution
Buro Happold’s experts have been careful to preserve the feel of the facade, restoring many of the original features to their former glory, and where necessary creating new elements that fit seamlessly alongside the original details. Our specialists worked closely with the architects and developers to help them to outline the vision and achieve planning consent for the new development.
Our teams conducted a detailed survey of the structure, producing a range of complex heritage statements and informing the plan for which elements could be retained, conserved and restored, and which would need to be sympathetically replaced or remodelled to meet the demands of the new vision for the site.
Our analysis helped to inform the strategy for replacing the “store-front” steel windows with authentic replicas, which achieve the balance of retaining the visual integrity, while meeting the more stringent demands of the modern era in terms of energy efficiency and sustainability, as well as safety and acoustic performance. We developed a streamlined prefabrication approach for the construction of the windows, which served the dual purpose of ensuring a consistent level of quality, while also speeding up the installation phase.
There were a range of complex engineering demands around the restoration of the decorative Portland stone facades. Our experts resolved the challenge of accommodating the differential movements between the original heritage facade and the new internal structure by carefully developing interface details at the large steel windows. Our acoustics team was focused on the challenges of providing structural separation, particularly between the hotel, apartments and cinema. Critically our experts worked closely with the architects early on, around setting out the principles for this and the implications for additional space this sort of acoustic separation would require.

Value
Buro Happold’s multidisciplinary team brought a creative and highly collaborative approach to a raft of complex engineering and heritage restoration challenges for The Whiteley.
Our experts brought a great breadth of experience to the scheme, with different specialisms working cohesively together and in close collaboration with the architects and other consultants to achieve the sensitive restoration of this iconic historic London landmark.




