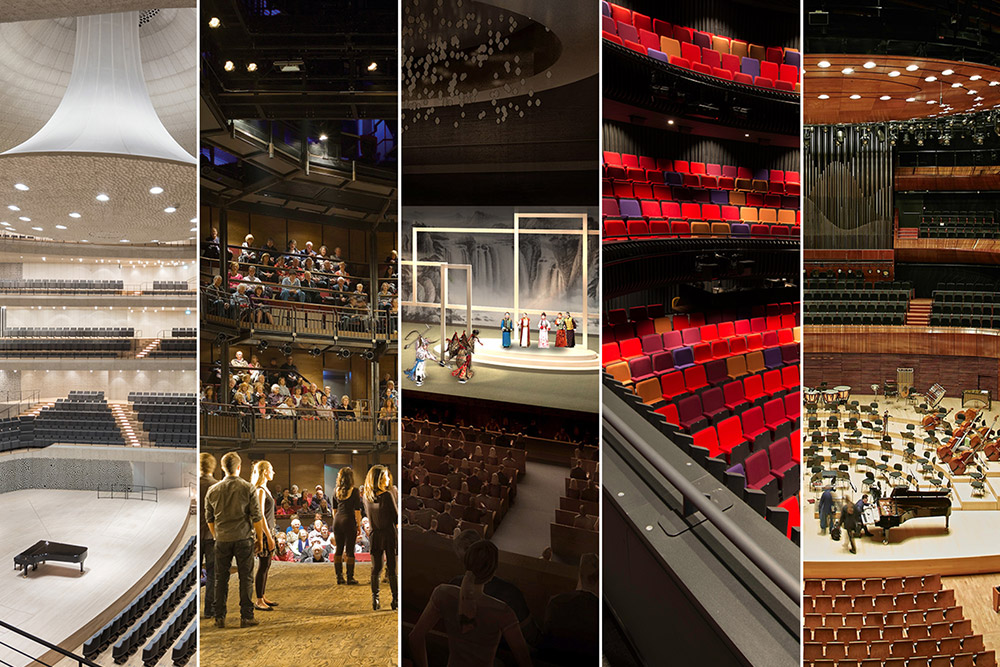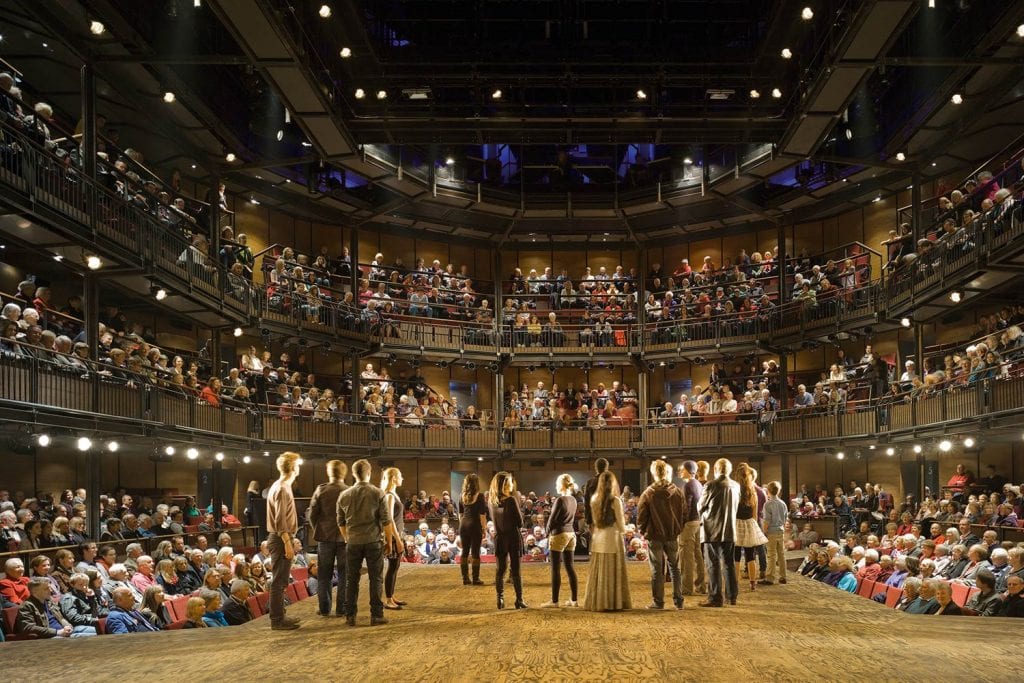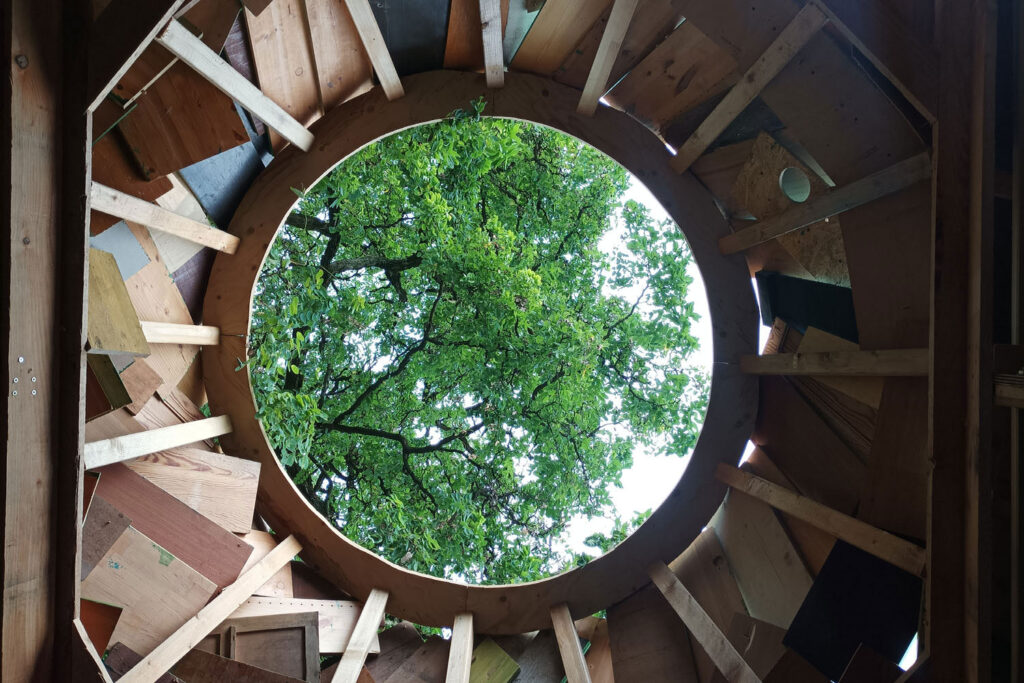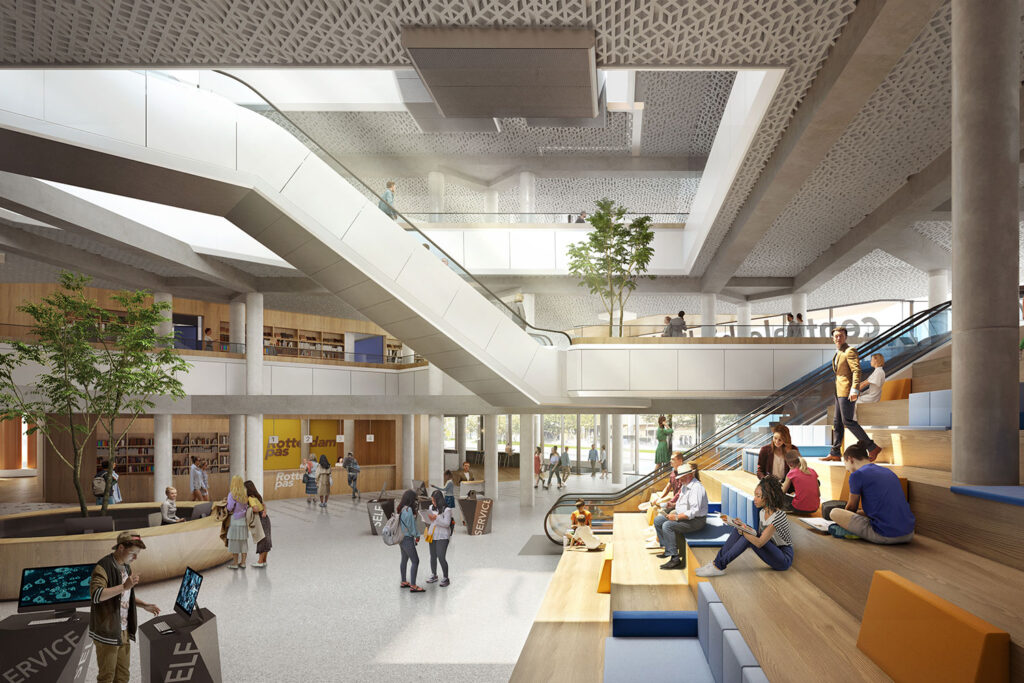
Overhauling a beloved cultural monolith in the heart of Bavaria
The New Gasteig
Munich, Germany
Project details
Client
Gasteig München GmbH
Architect
HENN Architekten
Collaborator
Mayr Ludescher Beratende Ingenieure
Duration
2020 – completion expected in 2026
Services provided by Buro Happold
The Gasteig is Europe’s largest cultural centre. Overlooking the Isar river in central Munich, this distinctive hub is visited by more than 1.8 million people every year.
Staging an extensive range of events – approximately 1,800 annually – the building complex offers five concert and event halls ranging in capacity from a couple of hundred in the Black Box theatre up to 2,400 for the Philharmonie. Apart from being home to the Munich Philharmonic, the Gasteig also holds the Münchner Volkshochschule (Munich Community College), the Munich City Library, and the University of Music and Performing Arts (HMTM).
First opened in 1985, this landmark of the Bavarian capital requires extensive modernisation to bring the facilities up to the high contemporary standards befitting a global arts destination. Buro Happold has been engaged to work on the structural design as part of a joint venture.
Challenge
Covering approximately 90,000m², the Gasteig is a huge and complex building. The client wants renovations to maintain the signature red-brick aesthetic of this postmodern edifice as much as possible. Thus operating within the existing fabric requires significant exploratory work to cultivate a thorough understanding of the building’s physics and architecture. Apart from sympathetic refurbishment of extant elements, the various areas and institutions will be better connected and a new rooftop restaurant affording views of the Alps, which are 80 miles away will be realised. A particularly striking addition is a multi-storey glazed atrium – the Kulturbühne, or “cultural stage” – which will link all parts of the building while functioning as a gathering and events area. This enhancement gives transparency to the building, the venue opens itself towards the city and grants insights into the di-verse cultural events.

Solution
Delivering the structural, technical and functional requirements is a vast task, which the client divided into 25 discrete sub-projects. Buro Happold’s extensive initial investigation prior to planning added real value during the first planning phases. Our comprehensive knowledge of all boundary conditions and understanding of the existing structure informed a range of important decisions in the planning process. Old drainage systems, for example, had to be identified and accounted for in any alterations affecting the foundations. Similarly, sizeable signature elements typical of the original design language – such as coffered ceilings and clinker facades – had to be retained and integrated into any measures. Load reserves were tested and retrofit options evaluated without compromising the architectural functionality or structural properties – for example, the acoustic separation of adjacent components.

Working closely with our joint venture partners, we overcame many structural challenges including reconfiguration of the Philharmonie – introducing steeper tiers and improved sound – and changing the Carl Orff Hall into an 800-capacity multifunctional space for concerts, film screenings and panel discussions. It will also be home to the Munich Chamber Orchestra. Below this hall, the basement will be lowered by half a floor height to provide sufficient height for a new delivery zone. This area is largely free of columns to maximise access for delivery vehicles. Elsewhere, our team solved the engineering conundrum of introducing a roof extension for the restaurant and incorporating the linking Kulturbühne foyer area, which involved a sophisticated 12-metre cantilever that must appear delicate as it extends far over the adjacent riverbank. We also developed a series of courtyards throughout the building to let in more light and fresh air.

Value
The client is benefitting from Buro Happold’s expertise in refurbishing and restoring intricate historic structures to an exceptionally high standard. In developing a detailed awareness of how the structure works, we were able to advise the client on economical, efficient and sustainable structural solutions for this extraordinarily high profile. The architect, too, was helped by being provided with a clear picture of what was achievable within the bounds of an extremely complicated structure. Retaining its special identity while offering up-to-date facilities, the Gasteig will cater to performers from across the arts spectrum and audiences from all over the world for decades to come. Moreover, this magnificent 21st century venue will serve as an educational, social and cultural destination for the people of Munich.

Awards
2021
BIM Champions (by buildingSMART Germany) in the planning category.











