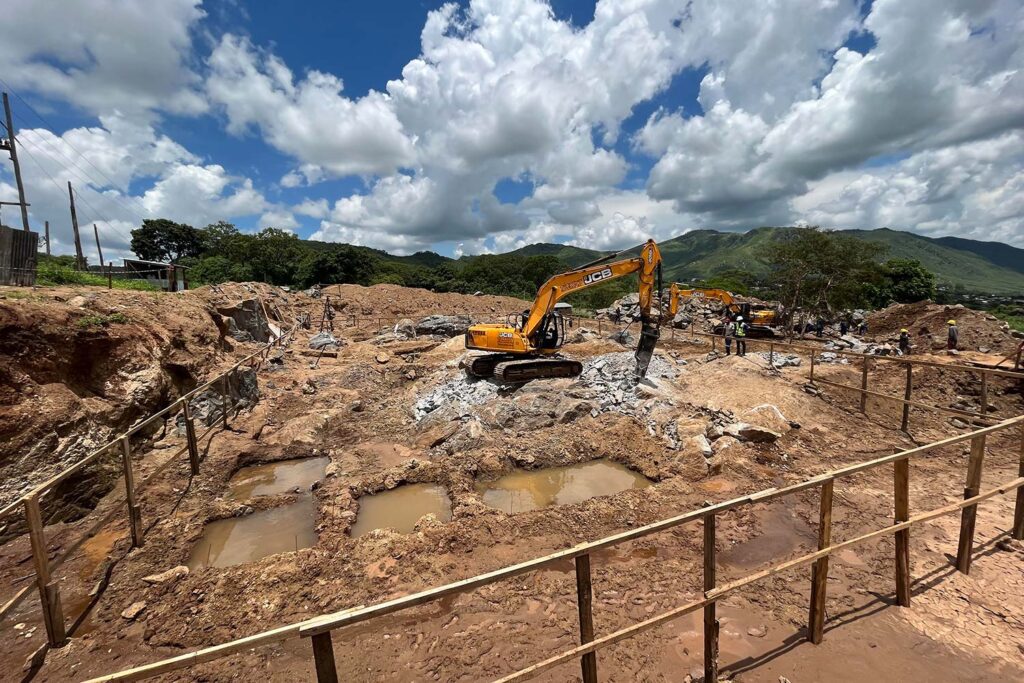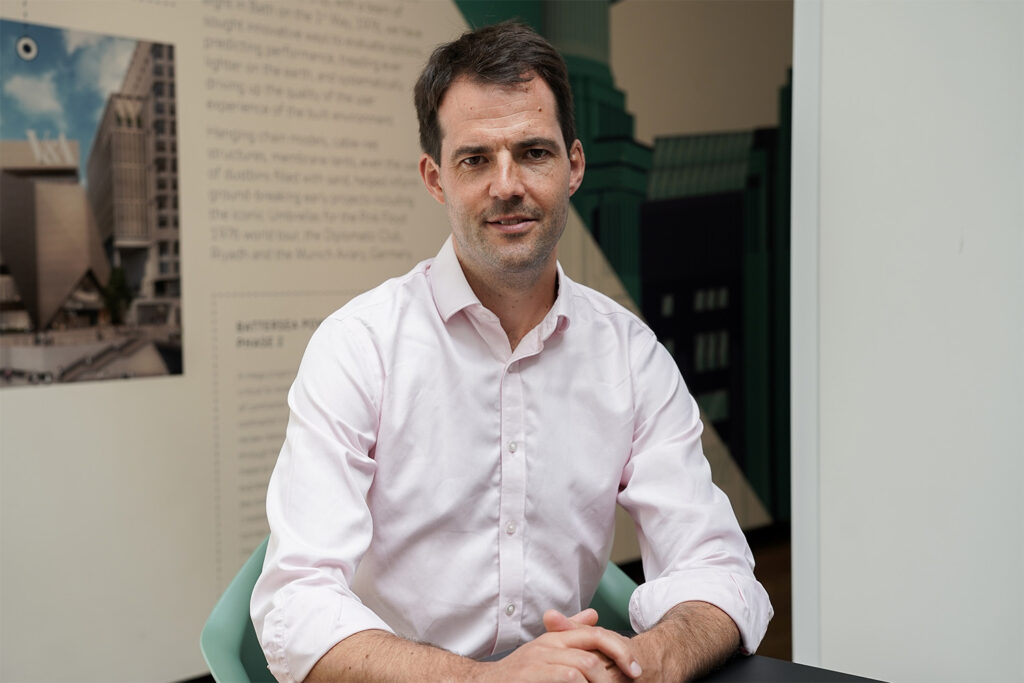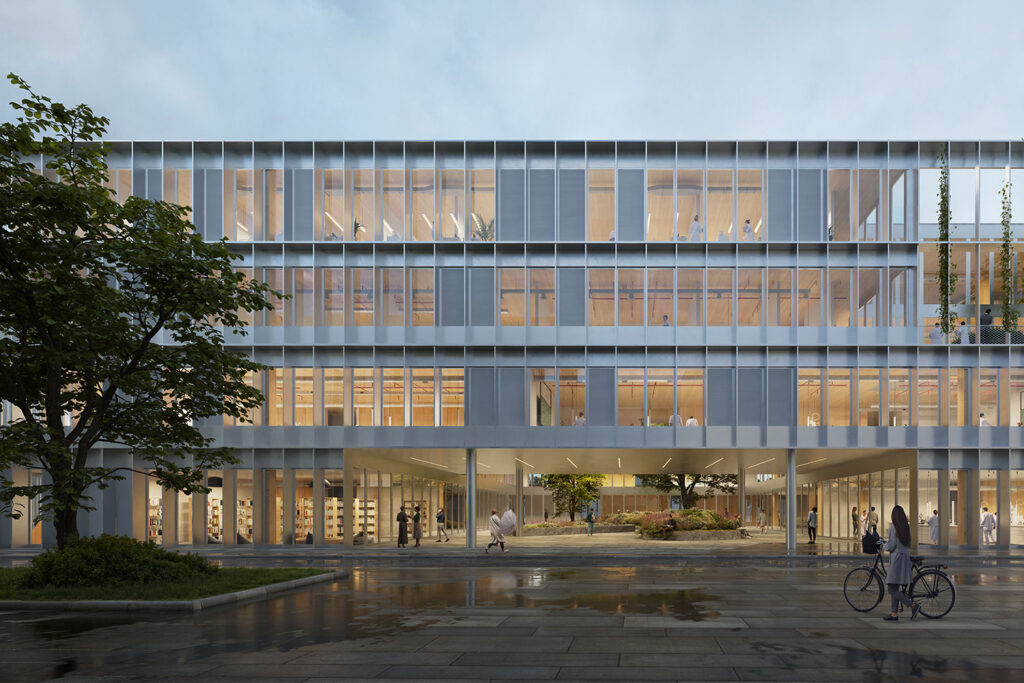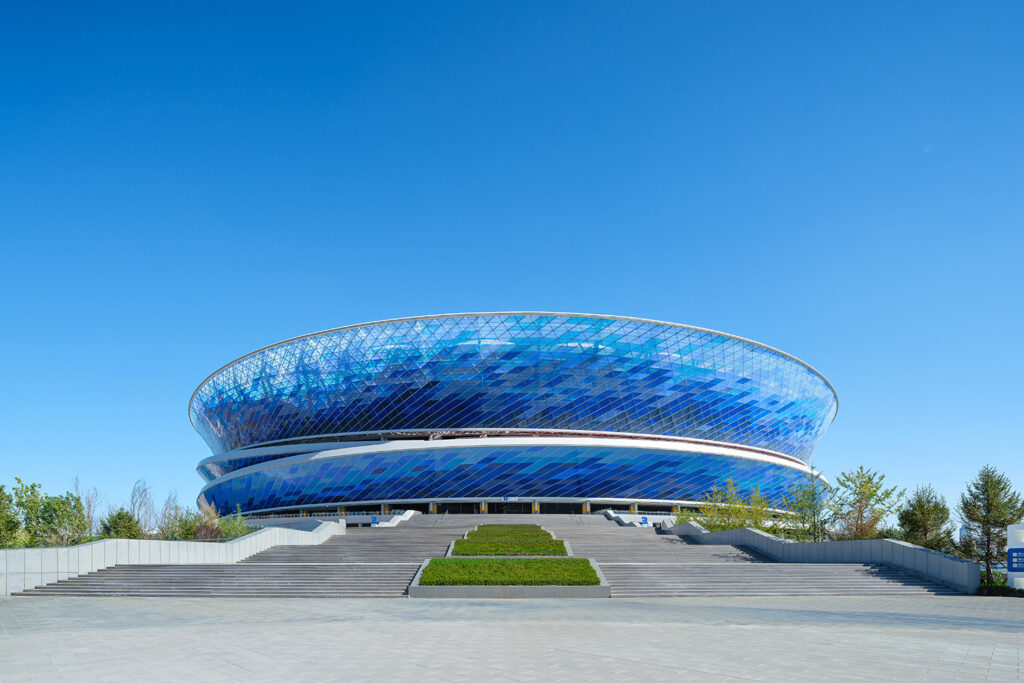
The Beehive Campus for Social Enterprise
Blantyre, Malawi
Project details
Client
The Krizevac Project
Duration
2010 – ongoing
Services provided by Buro Happold
Geotechnical Engineering, Masterplanning, Structural engineering
The Krizevac Project is a UK-based charity that has created The Beehive Campus for Social Enterprise, a vocational training centre in Blantyre in southern Malawi.
The centre provides facilities to train local people and help them set up small local enterprises. Many of these enterprises have been successful and they now employ more than 300 people, helping to build the local economy from the ground up.
The profit generated from these enterprises is fed back into the centre and is being used to help fund an expansion of the facility, including new workshops, a children’s centre, and offices.
Challenge
The campus is located in an area of high social deprivation on the outskirts of Blantyre, the second city of Malawi. The charity’s work in creating start up business units and tertiary education classrooms, is having an important impact in lifting opportunities for local people. Using highly standardised building designs allows the charity to expand the campus strategically as demand for its services continue to grow.
Buro Happold is supporting the ongoing development of the campus through our Share Our Skills (SOS) initiative, which allows Buro Happold employees to carry out non-fee paying project work, during regular work time. The aim is to support those who want to offer their skills and experience to those who need it most. Buro Happold employees can apply for a share of an annual ‘time-pot’ to carry out the work required for a suitable project. We are providing structural engineering and geotechnical engineering support on the latest phase of expansion for the campus.
One of the biggest challenges to construction in Malawi is that most materials need to be imported. Steel has to be brought all the way from South Africa. As there is no cement production in the whole of Malawi, this also has to be imported from neighbouring countries. In contrast, unskilled manual labour is cheap and readily available. For our experts this dictated the need to undergo a change of mindset in realising that the strains on the project would be around access to materials rather than labour.

Solution
The challenges around access to materials reduces the design options, with our experts forced to choose concrete frames, rather than steel frames, for the latest buildings, because of the difficulties and expense involved in importing steel from South Africa. The standardised design had to be adjusted to take this change into account.
Our engineers were keen to ensure the new buildings would have a reliable longevity and solid capacity for long term use – in stark contrast to many of the shanty-style buildings constructed in the country, which have a very short life expectancy. This requires a careful overview of the approach to the final construction.
During Covid our experts could not visit Malawi, so much of the overview and advise had to be provided remotely through video conferencing calls and other digital means during the lockdown and reduced travel periods. We have been particularly focused on helping to assess the greenfield site where the latest building on the campus will be constructed, tailoring the standardised campus building design to mitigate against the sloping and rocky nature of the site.
In January 2022, as the opportunities to travel opened back up, Structural Engineer Storm Hayward travelled to Malawi on sabbatical to help to guide the construction process over a six-month period.

Value
The new campus buildings will be designed to be flexible, to allow them to evolve their changes of use as the demand evolves in the coming years. While the new spaces will be mostly dedicated to providing spaces where start-up businesses can begin trading, and thereby help to support growth in the local economy, the design team has kept the buildings sufficiently generic to allow them to be turned into classrooms or community health facilities if needed at a future date.
Buro Happold is able to deliver multidisciplinary expertise across structural engineering, masterplanning and geotechnical engineering, at a world-class level, which is made accessible to the charity through our Share Our Skills volunteering initiative.













