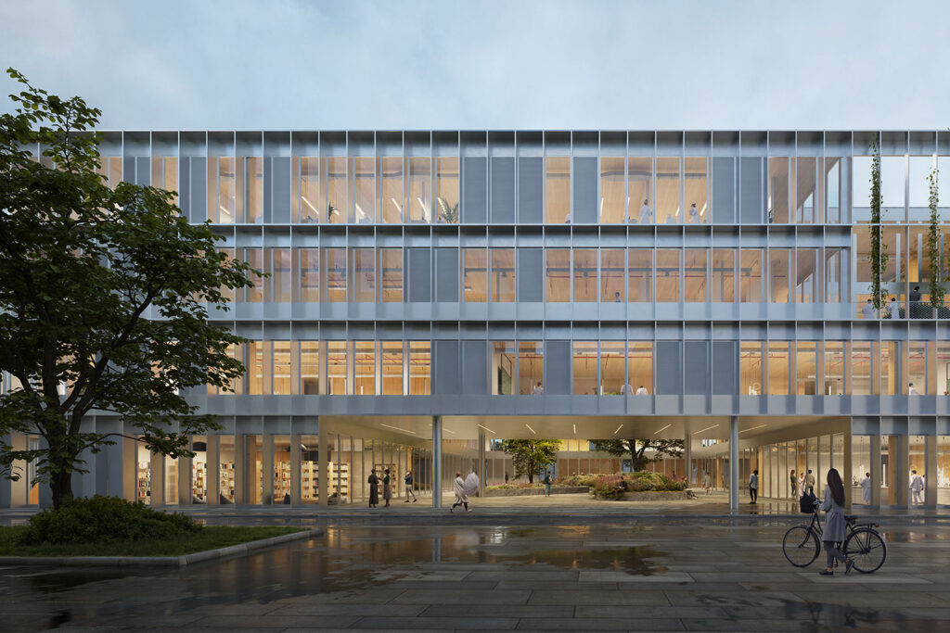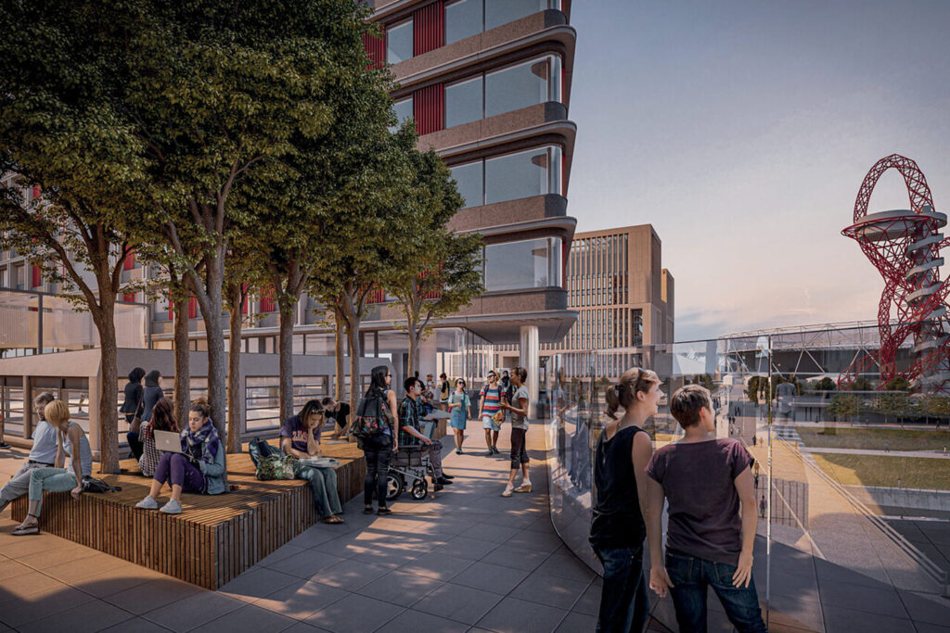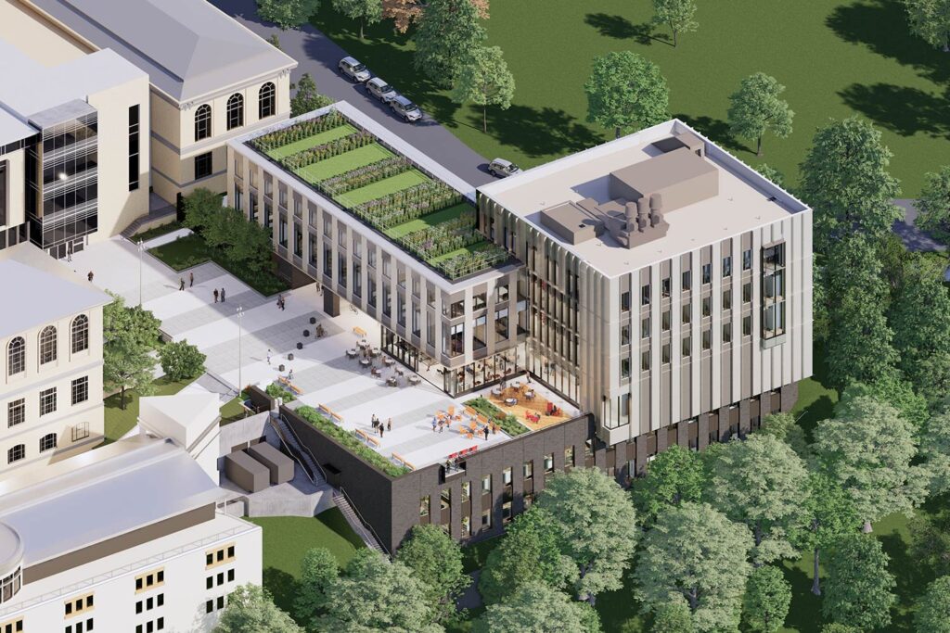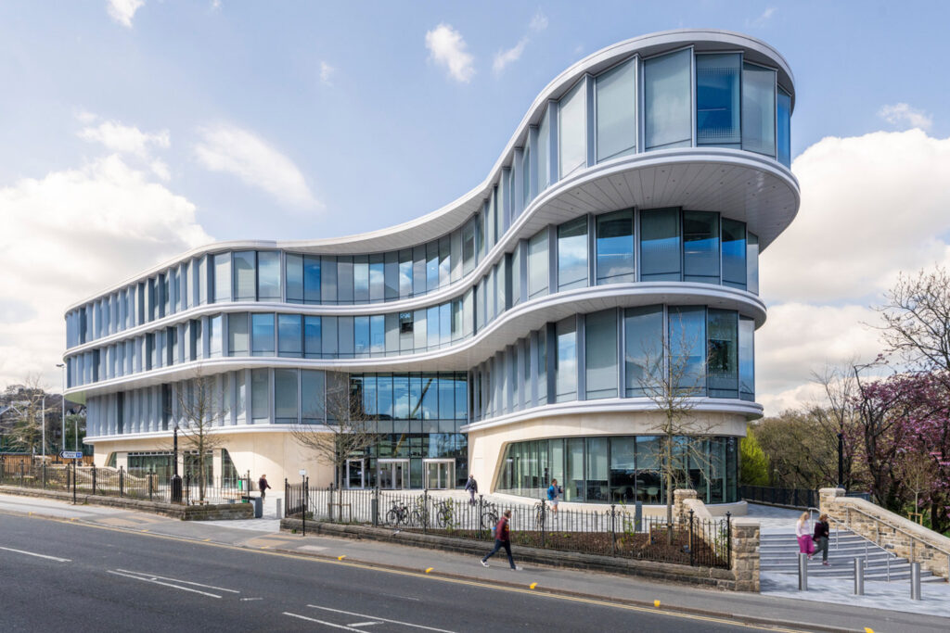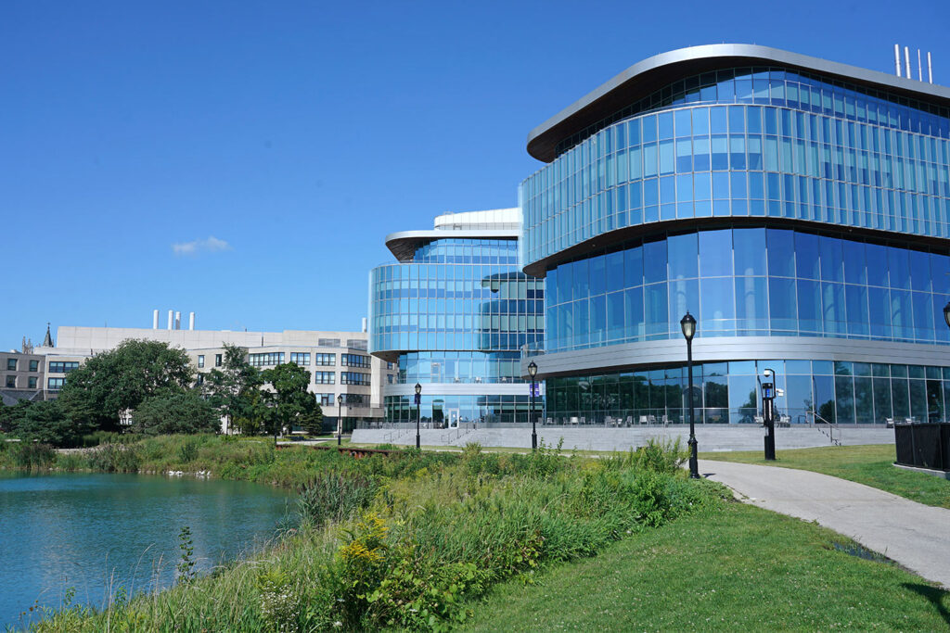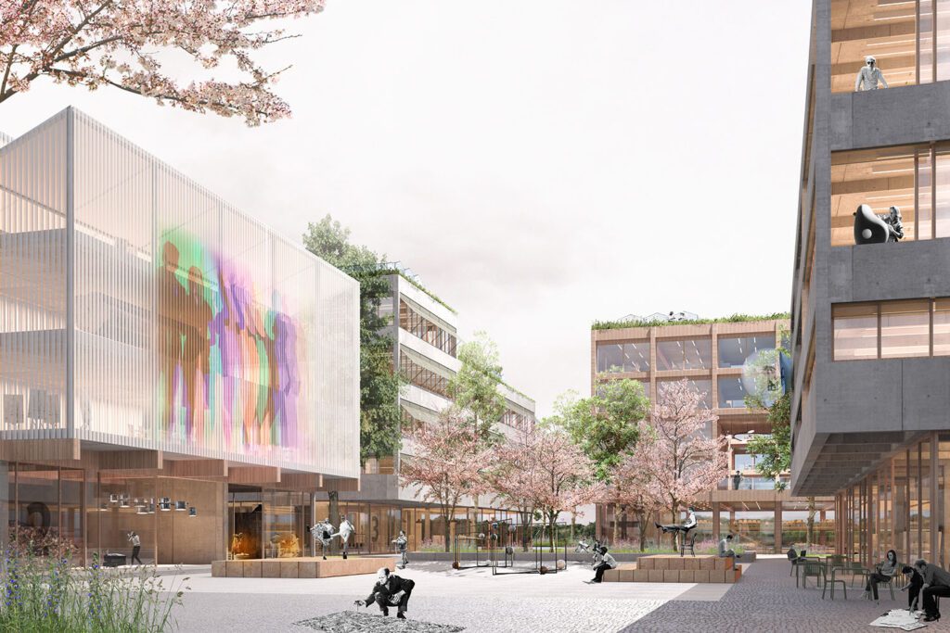
A campus with a conscience
The Adelphi Building, University of Salford
Salford, UK
Project details
Client
University of Salford
Duration
2012 – 2016
Services provided by Buro Happold
Designed to serve as a welcoming new gateway to the Chapman Square campus, the University of Salford’s new Adelphi building is a 16,000m2 (approx GIFA) multi-functional arts facility, housing the art and design, music, and performance schools.
The project supports the university’s strategic vision to unite the once separately located disciplines under one roof, while reinvigorating the square for students, staff and the local community.
The state of the art building incorporates a theatre, recording and photography studios, café areas, performance and rehearsal spaces, computer suites, lecture theatres and office space. It’s unique design features a public thoroughfare that passes below the building, connecting a new square and student accommodation with the nearby Salford Crescent Station.
Buro Happold completed the building services engineering design and BREEAM assessment and remained client advisors through construction.
Challenge
The University of Salford is committed to developing low carbon buildings, setting itself challenging energy targets. Accordingly, the client’s brief called for a simple strategy to meet the BREEAM ‘Excellent’ rating without reliance on renewable technologies.

Solution
To meet the client’s ambitious sustainability aspirations our team incorporated passive design measures wherever possible. These include high insulation and high air tightness standards, natural ventilation, mixed mode ventilation, local controls and high efficiency facade.
Where possible, (e.g. offices, open plan teaching spaces, communal spaces) our design utilised passive environmental control, including the use of facade openings, exposed thermal mass, solar control glass and internal blinds. This was particularly applied to the office space, open plan teaching areas and communal spaces, and formed the basis of the multidisciplinary design integration on the project.
In acoustically sensitive rooms, such as recording studios, control rooms and ensemble rooms, we specified a fully mechanical ventilation system, providing heating, cooling and fresh air. Mixed mode ventilation was utilised in music tuition rooms, whereby the minimum fresh air requirements are delivered by mechanical ventilation, with the facade opening affording further air provision as required.
These strategies required a high level of engineering integration, balancing the need for acoustic criteria to be met whilst ensuring the distribution routes in highly constrained services zones were adequate for future maintenance and upgrades. We worked closely with the acoustics engineer, architect and structural engineer to co-ordinate the services strategy and distribution.

Integral with the University of Salford Masterplan work, we worked closely with the wider project team to integrate the energy and utilities strategy into the overall masterplan, preparing a cost-effective route map that would enable the University to meet its 20 year targets. To ensure the handover to contractors and their subsequent delivery of utilities design was seamless, we reviewed existing university policies, guides and strategy documents so that we could plan the construction programme in line with them. A phasing strategy was also developed to further minimise disruption of day to day life on campus.
Buro Happold subsequently applied for funding from Innovate UK to undertake a Climate Change Adaptation Study for the Masterplan; this focused on The Adelphi, the existing Library building refurbishment, and the Student Residences blocks and areas of adjacent public realm.
The study demonstrated an appropriate methodology for assessing climate change adaptation in buildings (risk of overheating) and Masterplan/public realm (surface water management). A scoping study was used to focus on addressing high impact areas. Adaptation measures tested included alternate glazing proposals, external shading, use of green infrastructure and adaptive thermal comfort to deal with rising external temperatures up to 2030, 2050 and 2080 time slices, based on which a cost benefit analysis was carried out for a range of cost effective adaptation measures.
The study was able to demonstrate the significance of financial and operational drivers in overcoming barriers to initiating actions for climate adaptation. The climate change adaption study and sustainable design measures developed for the University are intended to contribute to climate change knowledge dissemination in Higher Education and beyond.

Value
Our work on this project has been instrumental in helping the university to expand its energy conservation program and achieve a BREEAM ‘Excellent’ rating for this building. The Climate Change Adaption Study will also provide an invaluable tool to help manage future challenges brought about by environmental change. Standing as an inspiring gateway to a major route across the campus, The Adelphi Building will achieve very low energy consumption and provide world class facilities that support the university’s global academic reputation.




