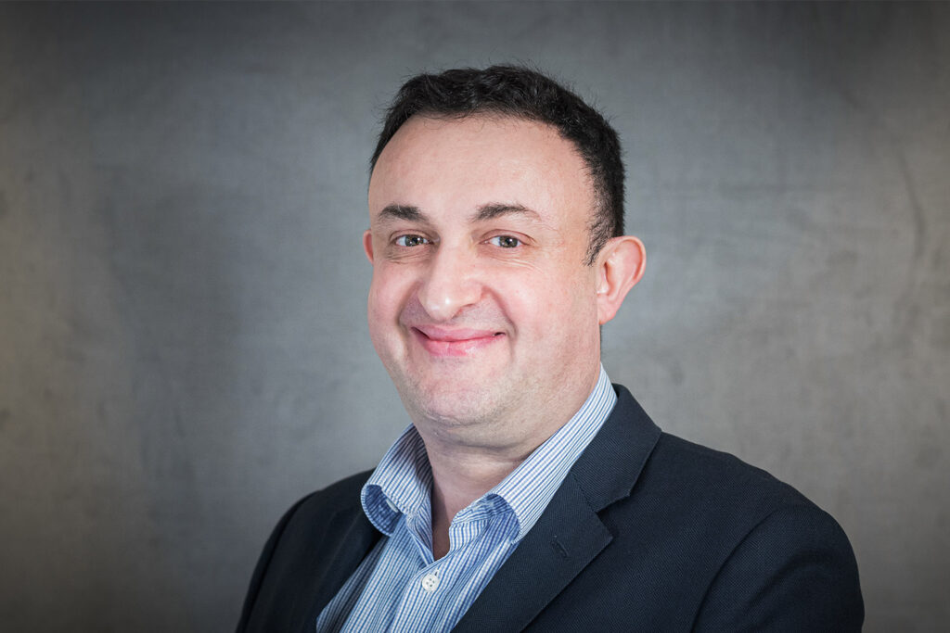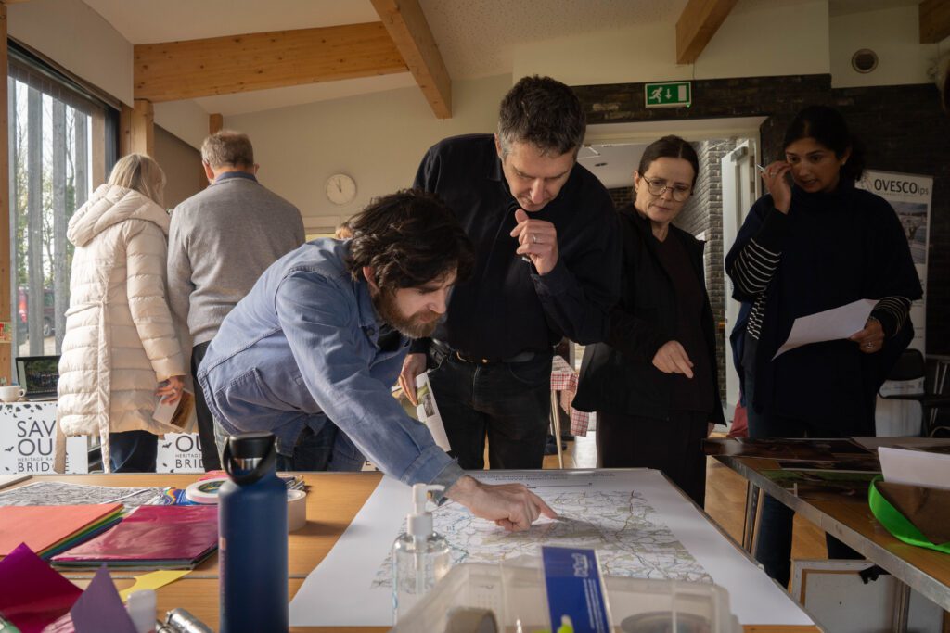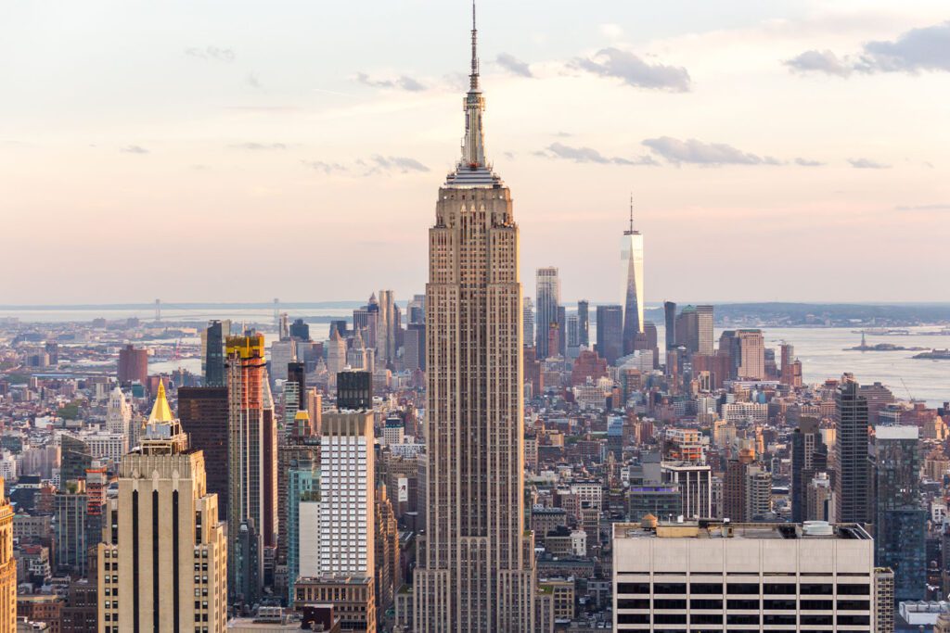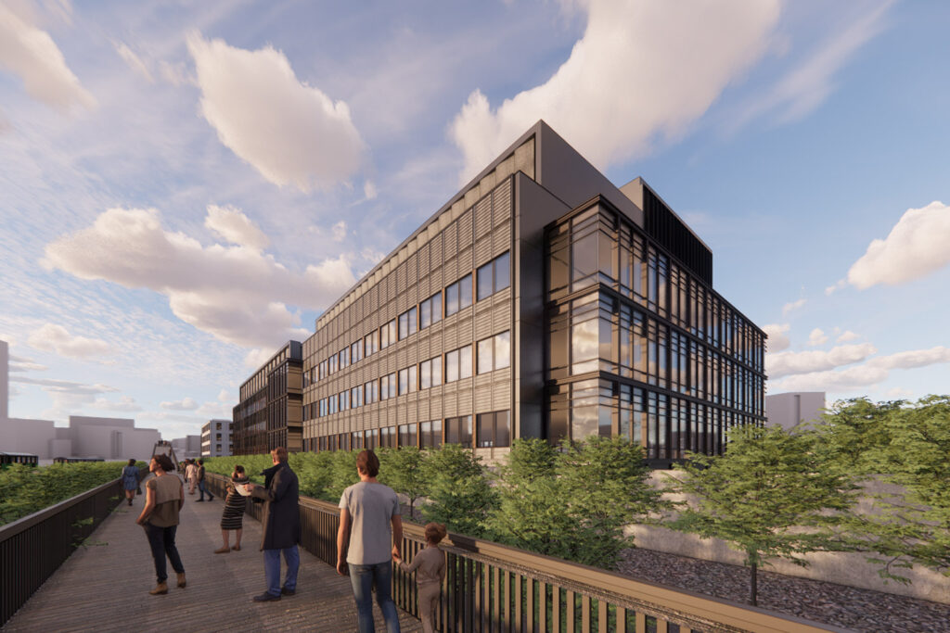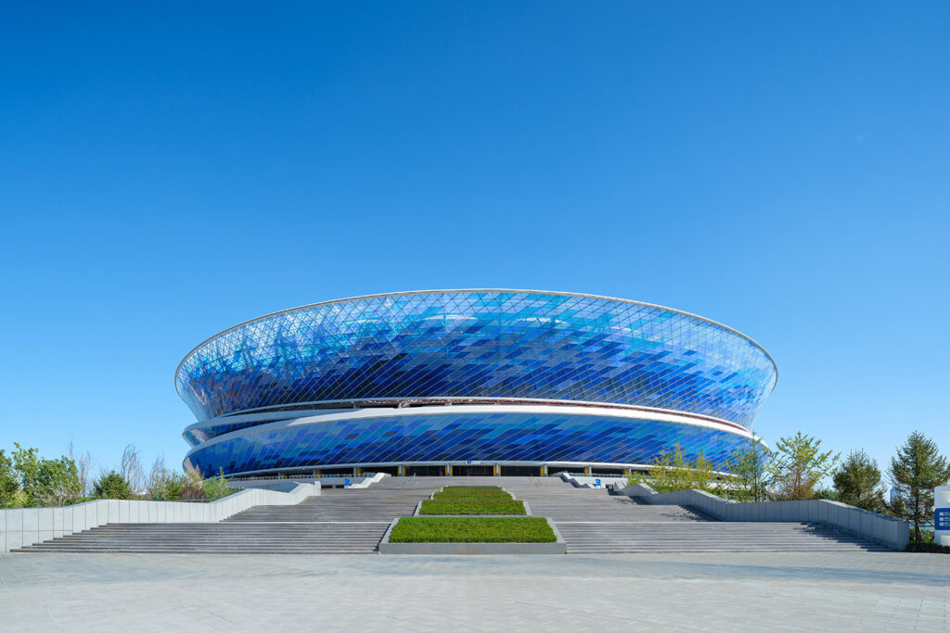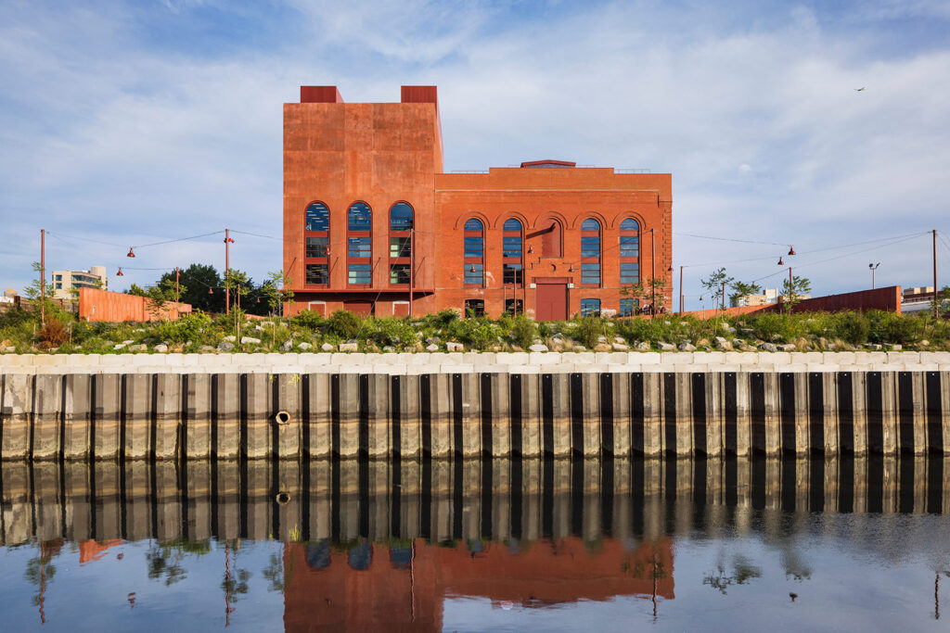
Spring City 66
Kunming, China
Project details
Client
Hang Lung Properties Limited
Architect
Kohn Pedersen Fox (KPF) (design architect) / Wong & Tung (associate architect)
Duration
2014 – 2024
Services provided by Buro Happold
Environmental, Social and Governance Consulting, Sustainability
Taking inspiration from the city of Kunming’s rich mercantile heritage, Spring City 66 is one of the largest commercial complexes in the area, drawing architectural inspiration from the surrounding landscape of western China, with its terraced landscaped promenade recalling the region’s lush valleys.
A 430,000m2 development, located adjacent to two major pedestrian-friendly boulevards and metro lines, Spring City 66 will be dedicated to a lively combination of retail, restaurant, hotel and office spaces as well as luxury serviced apartments. Rising from the terraces will stand the monumental 330m office tower, which will become a new landmark for the capital of Yunnan province.
Challenge
Working closely with the design team, architects Kohn Pedersen Fox (KPF) and Wong & Tung (WT), Buro Happold has been commissioned to provide expert advice on the ESG (environmental, social and governance) strategy and sustainability of the designs, ensuring the complex reaches the client’s ambitions of achieving the LEED Gold Standard.
The development has been separated into two phases, Phase One comprises of an office tower and retail mall which opened in 2019. Phase two – the hotel and serviced apartments – are targeted to complete by 2024.
Putting user experience as the first priority of the scheme, Spring City 66 aims to create a lively urban lifestyle by seamlessly connecting the three buildings via connective terraces and integrating a range of natural elements. The landscape on site has been crafted to bring visual delight to pedestrians and to clean the surrounding urban environment, while the site’s hard landscaping was designed to regulate stormwater runoff by incorporating “Sponge City” design approaches.
The project aims to achieve a 15% energy saving compared to the industry standard ASHARE baseline, together with the LEED Gold rating. To maintain a high-end facade appearance and user experience, the design team decided that high glazing transmittance should be maintained. As such, the external solar heat gain was enormous given Kunming’s hot summers, so alternative solutions needed to be developed to trim down the energy use and ensure the thermal comfort of occupiers.
Our role was to bring their vision to life, to set and meet ESG targets, however ambitious, to achieve the GOLD certification for all three buildings and translate the value of the ‘first’ of their carbon net zero properties to all their stakeholders as part of the planning stage.
Jason Tse, Associate Director – Sustainability, Buro Happold

Solution
We were involved in the masterplan stage to give high level design direction and identify the gaps that the client could improve on across a range of ESG topics, including carbon zero, climate resilience, water and biodiversity. Bringing together our ability to think innovatively and strategically through our knowledge of local and global environmental, social and economic challenges facing Kunming and how ambitious targets can be realistically achieved. We analysed and set goals aligned to what mattered most to the client and then helped them to set targets, from environment, to social impact and governance, across their whole built environment portfolio.
The LEED Certification service provided by Buro Happold successfully affirmed the developer’s commitment in developing a sustainable portfolio. Our experts closely monitored the LEED progress with the project team, ensuring that the whole development embraced sustainable best practice and delivered this in the most cost-effective way.
Following major surface LEED certification, we explored ESG targets and plans for WELL certification on health and wellbeing of the occupations.
We used advanced computational energy models to help the team reduce the energy consumption for the development by more than 15% against the benchmark through a range of passive and energy efficient design features.
Consumption of potable water has also been reduced by up to 40% through the integration of water saving features, including the use of rainwater run-off cisterns.
To overcome the high energy consumption, we suggested effective energy-saving solutions to be incorporated into the design after identifying the key energy distribution pattern for the building. This included applying shading to the glazed wall, lowering lighting power density for feature spaces, as well as adopting high performance heating, ventilation, and air conditioning equipment. A water-cooled, rather than air-cooled, chiller system was chosen, as it is considerably more efficient to operate in the hot weather. Other specific interventions to improve the energy usage of the development included the use of a heat recovery system, photovoltaic panels on the roof and LED lighting with timer control, infra-red sensor and daylight dimming. We also advised on a solar hot water system for the apartment penthouses and a system of demand control ventilation based on occupancy.
One of the challenges was to ask difficult questions to explore the clients original ESG goals, as we felt they could be more ambitious while remaining achievable. We proposed ESG targets and plans in ways that could communicate value against the cost, with an understanding of investment priorities. Combining sustainability performance with technicality and financial performance.
Jason Tse, Associate Director – Sustainability, Buro Happold

Value
Spring City 66 maximises energy conservation, environmental comfort, and material efficiency. The landscaping in the plaza helps to remove pollutants from the air, while the hard landscaping aids in rainwater management by diverting runoff into an on-site cistern for future use in irrigation and toilet flushing. The podium green roof improves insulation, mitigates stormwater runoff, and reduces the building’s heat island effect. It also includes photovoltaic panels which minimise the development’s reliance on Kunming’s power grid.
The suite of sustainability-driven interventions was successful in minimising the energy consumption of the project, and the office and retail buildings achieved LEED for Core and Shell Development at gold level in late 2020.
Our work delivered a 10% energy saving for all three buildings within the complex, as well as achieving interventions to transform occupant health and wellbeing, with the owner motivated to consider the opportunities of incorporating WELL certifications to their properties.
After construction, when the first phase of the development was in the operational stage, we continued to carry out measurement and verification utilising operational data versus design data to check on the ESG targets, close any gaps and identify any further ESG performance strategies alongside communicating the value gained.
The project is the first commercial complex in Yunnan Province that achieved net zero carbon.

Awards
2020
Pro + Real Estate Awards – Silver Award for Commercial Architecture
2019 – 2020
CRED Awards – Bronze Award







