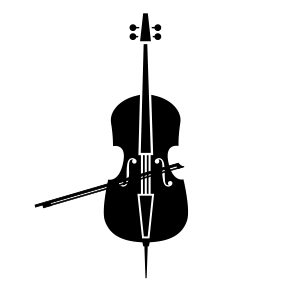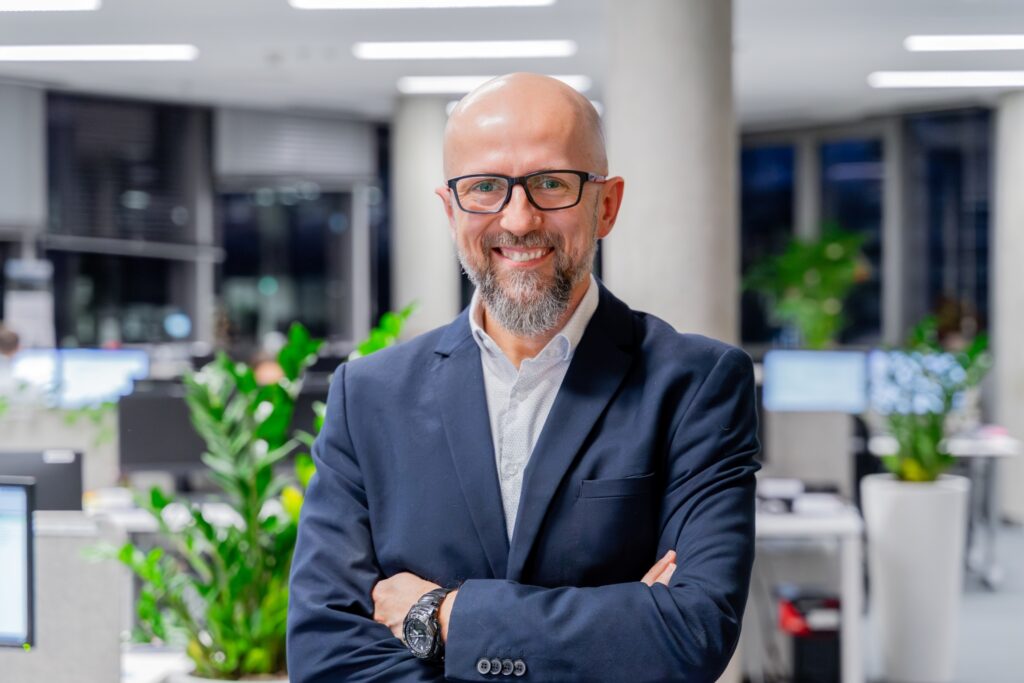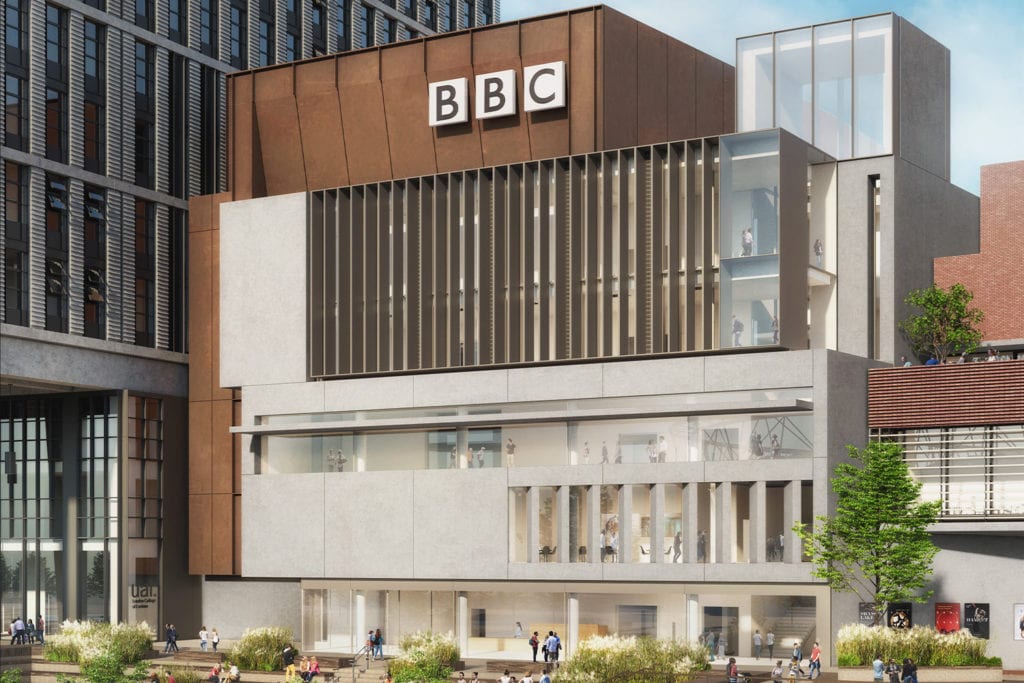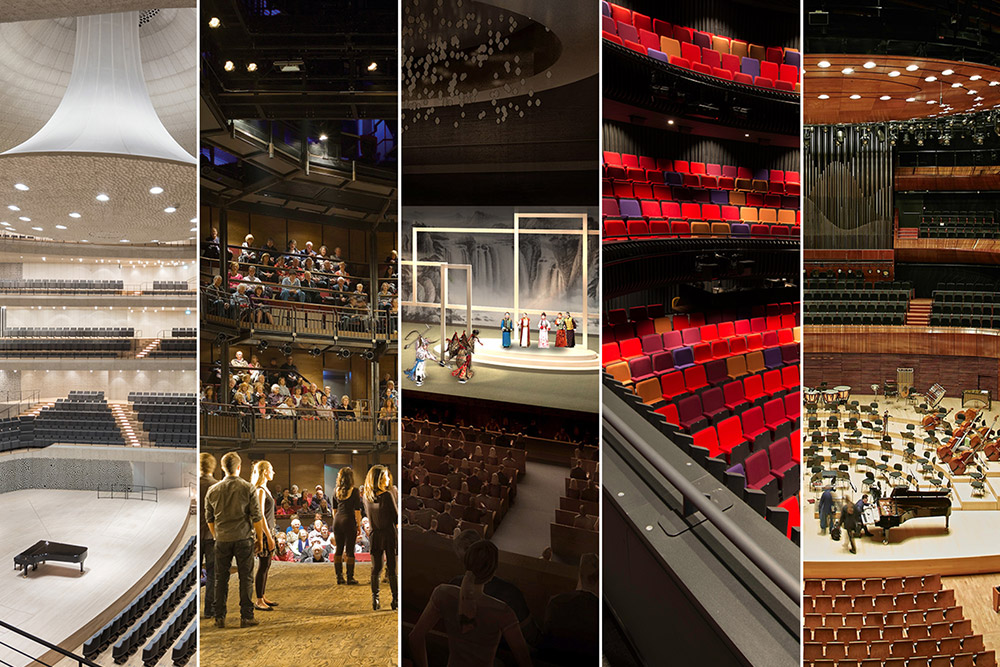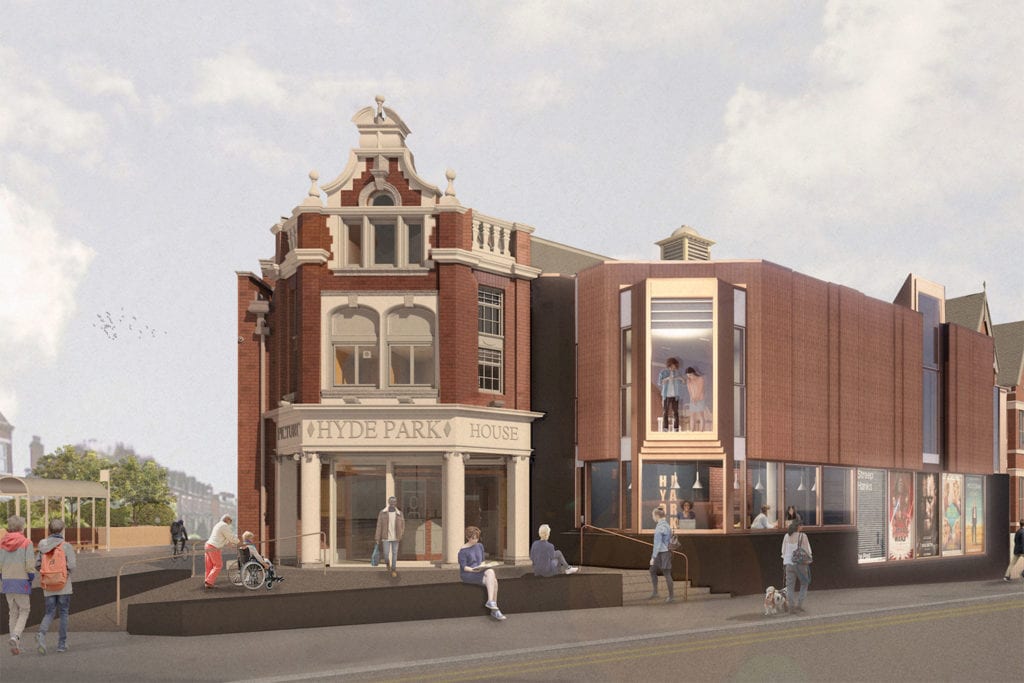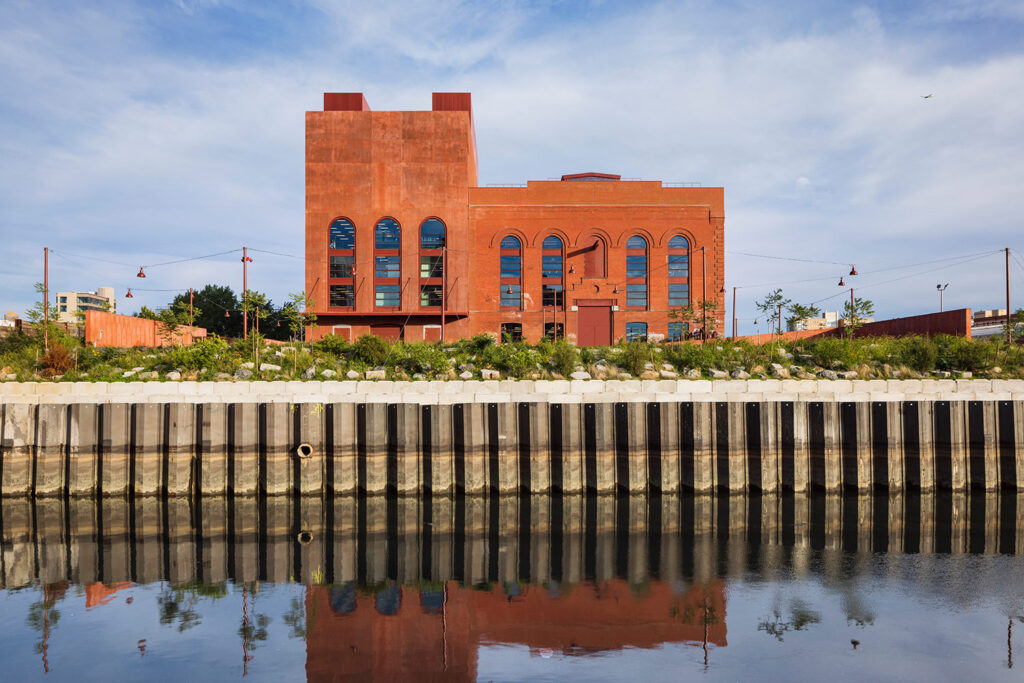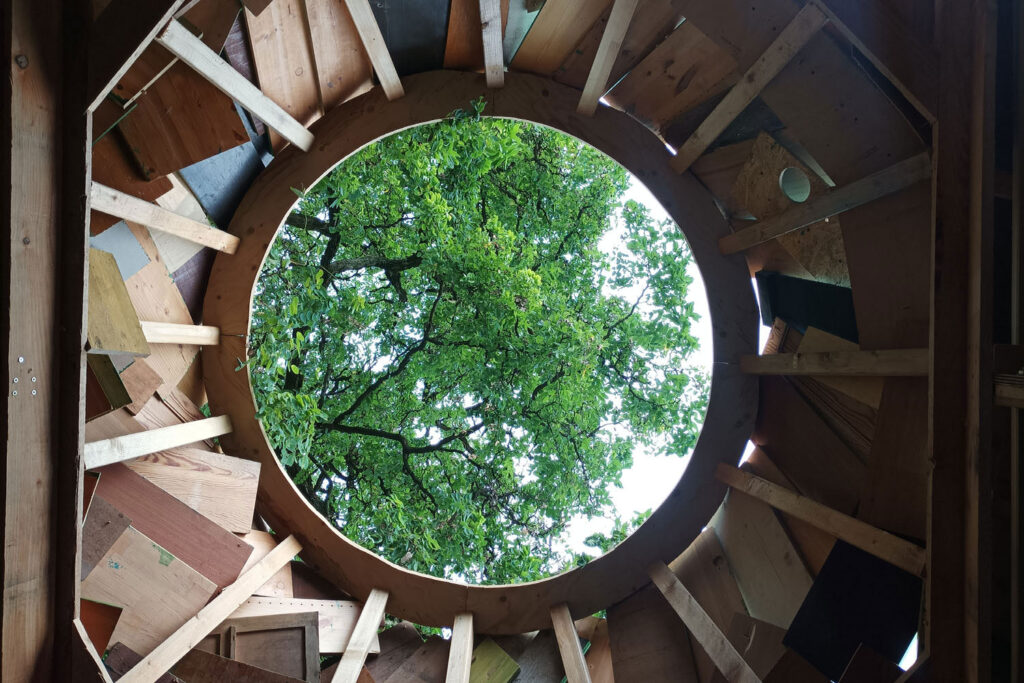
Sinfonia Varsovia Centrum
Warsaw, Poland
Project details
Client
Sinfonia Varsovia
Architect
Thomas Pucher
Duration
Expected completion 2022
Services provided by Buro Happold
Sitting on the right bank of the Vistula River, Sinfonia Varsovia Centrum will be home to Warsaw’s celebrated philharmonic orchestra, as well as a new cultural centre for the city.
The venue will form part of the regeneration of the Praga district, and will comprise five refurbished existing buildings and a newly constructed performance venue. Buro Happold was commissioned to provide MEP and structural engineering for both the concert hall and the historical buildings.
Challenge
The seating for the orchestral auditorium will be arranged across a series of floating balconies that surrounding the stage. Designed in a ‘vineyard’ seating arrangement, the balconies are irregular rings that sweep above the stage. The free form nature of the balconies presented a number of challenges for both our structural and MEP engineers.

The venue will be surrounded by a vast, translucent lattice ‘frame’ – a series of panels that separate it from the rest of the development; evoking a feeling of intimacy when inside the concert hall grounds. The frame is suspended 3m above the ground, creating a space for visitors to pass under as they move towards the auditorium. This complex design means that the fence features free spans of up to 100m, requiring meticulous planning to ensure it is effectively supported.
Further challenges come from the preservation of the historical buildings on the site, which will house the music shop, cafe, reception area, musical academy and administration areas. Dating back to the 19th Century, the buildings are in poor condition and are not currently suitable for their future uses. We needed to devise a plan that would both retain the historical structures but also create spaces fit for this culturally important development.

Solution
The unique free form nature of the auditorium balconies means that they will only be supported at a few points, leading our team to carry out careful modelling and analysis to ensure their success. We designed bespoke geometrical tools to allow us to prepare a model that would provide information for the statical analysis software.
With the visual impact of the balconies a vital part of the architectural vision, we needed to ensure that the services will be as hidden as possible. To achieve this, the balconies will be formed from rings of triangulated welded plates strengthened with internal ribs. This forms a steel box, allowing the ventilation ducts to sit inside and out of view.

To create an environment with exceptional acoustics, the concert hall will be separated from the rest of the structure, creating a ‘shoebox’ arrangement. This will ensure that the performances are not affected by external noise or vibration, ensuring the very best experience for the audience and musicians.
The expansive encompassing frame is expected to be formed from aluminium lattice.

Value
The project is set to become a premier and iconic cultural centre for both the people of Warsaw and across Europe. More than just a concert hall, the reimagined historical buildings on the development will offer a destination in their own right, providing spaces that will offer inspiration and education to aspiring musicians, as well as places to meet and socialise. Buro Happold’s contribution has helped to realise a project that will provide a stunning performance venue as well as a nurturing environment for the musicians that will take to the stage in the future.



