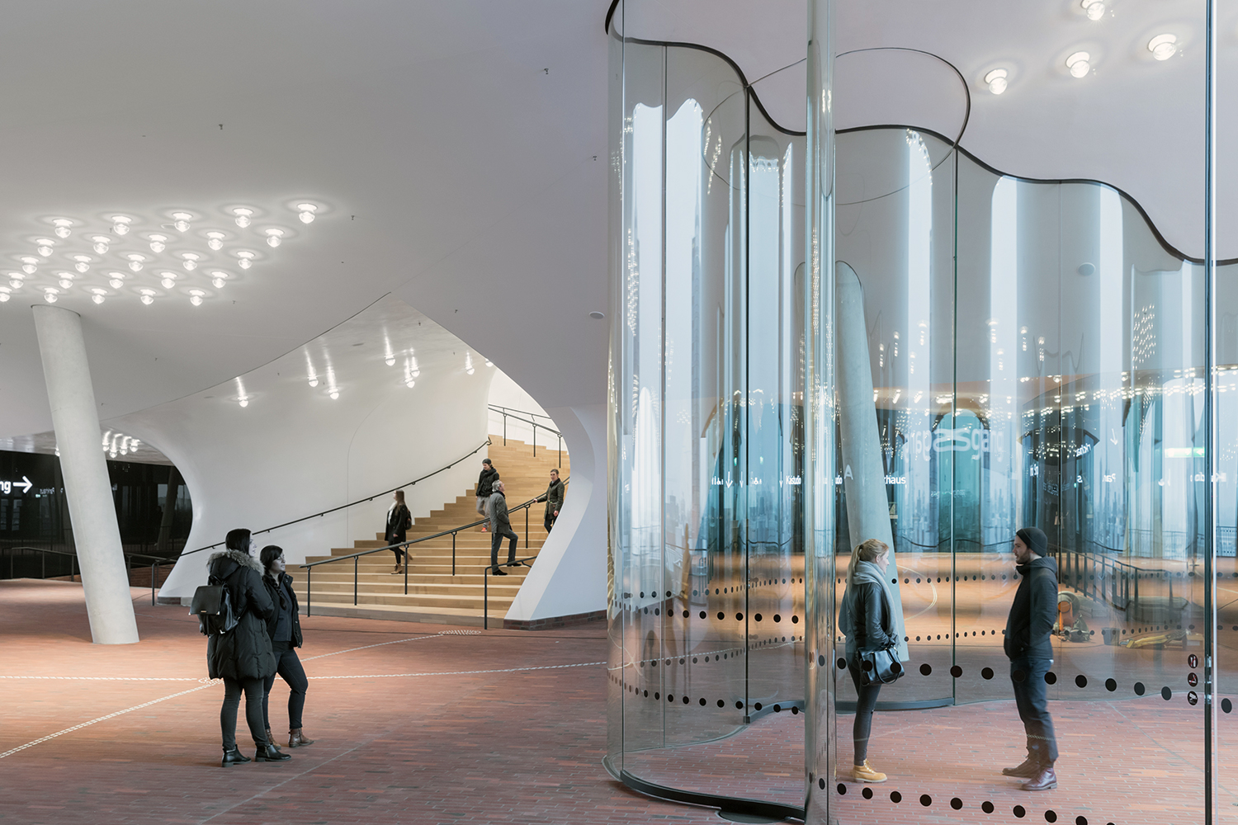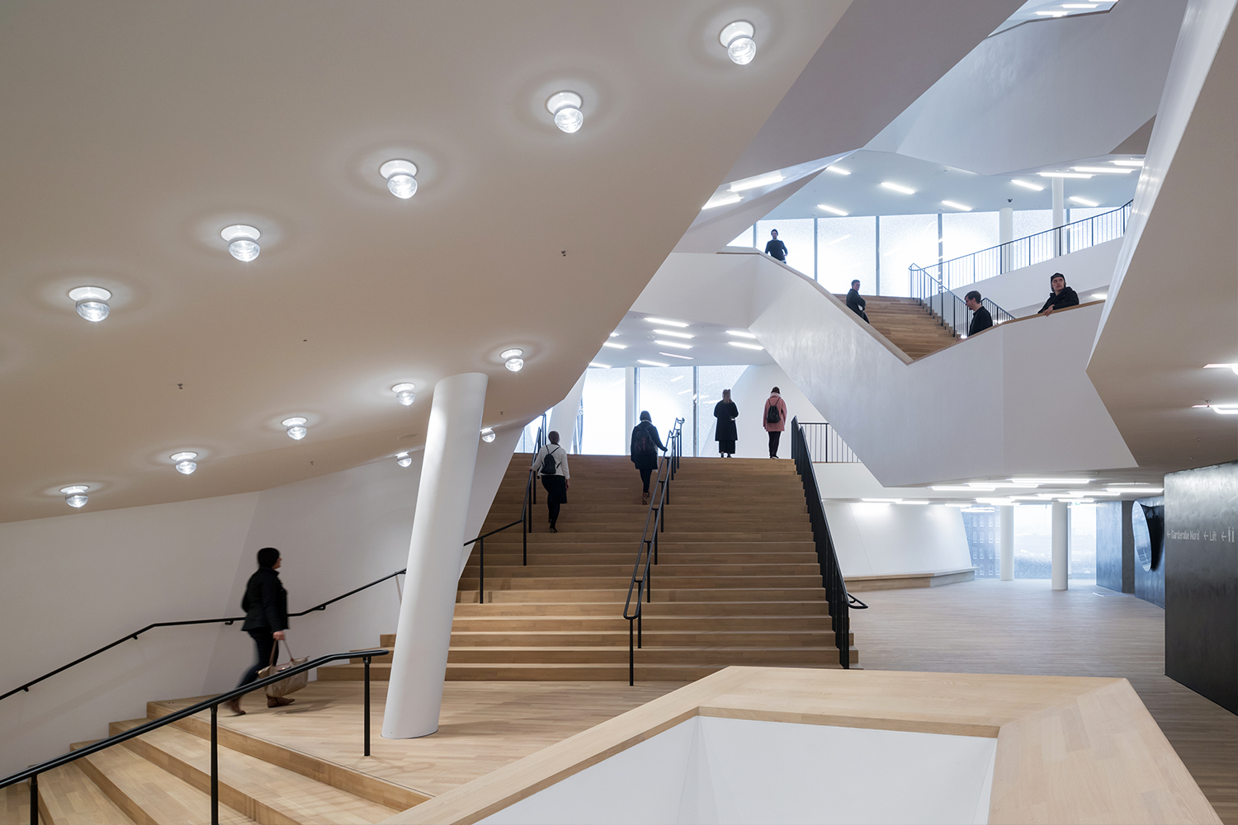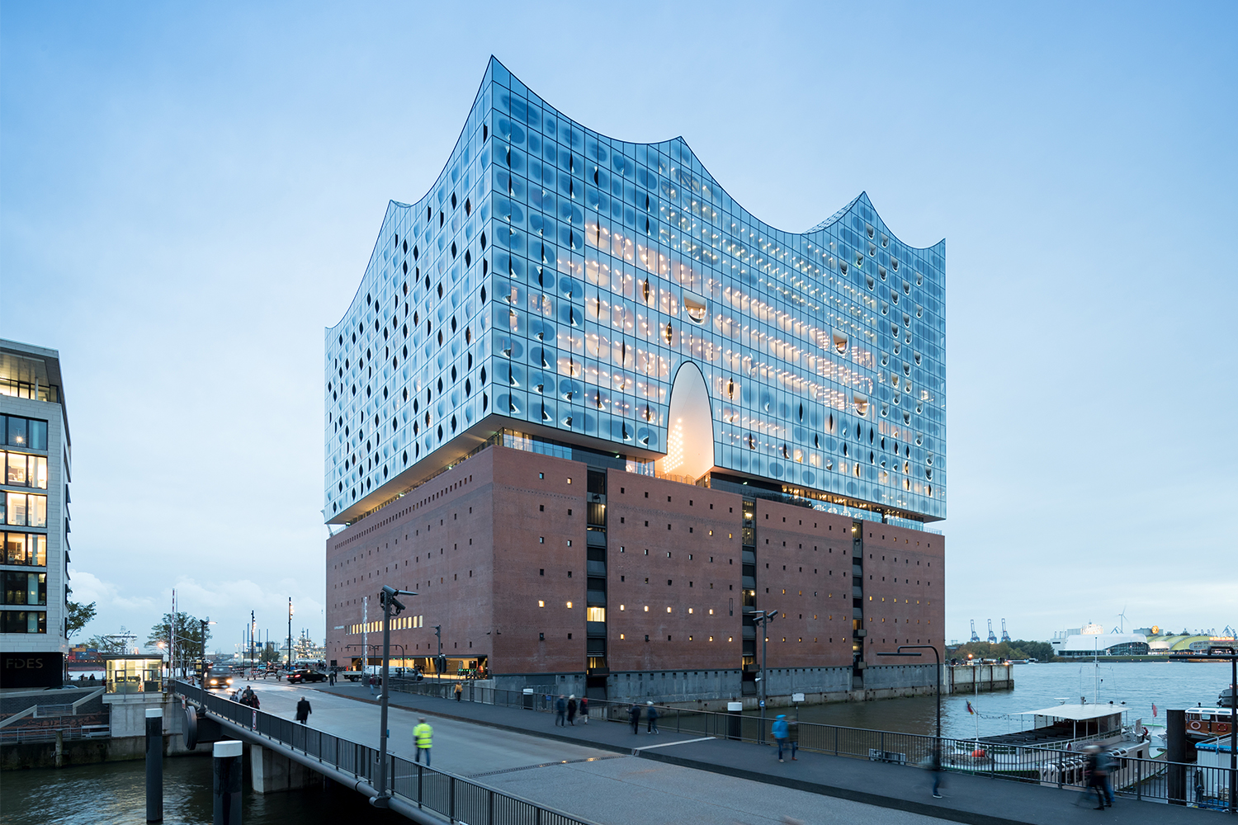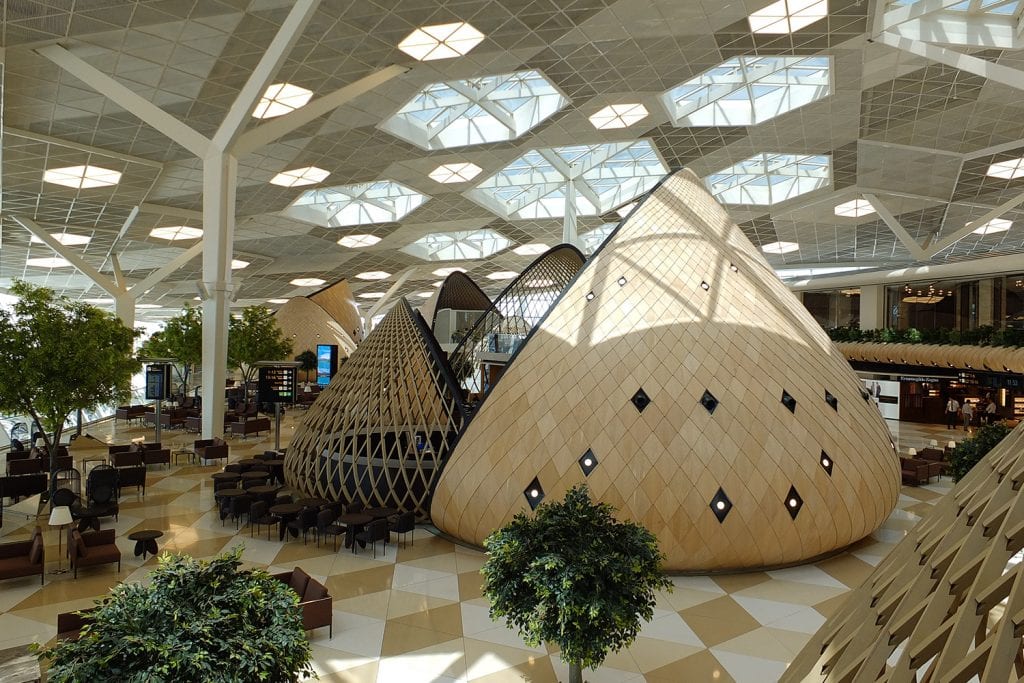At the Elbphilharmonie, A Symphony of Movement
Elbphilharmonie is Hamburg’s daring new mixed-use, high-rise concert hall development designed by Herzog & de Meuron.

With thousands of music lovers attending its three-week celebratory festival, the opening tested the full capacity of the state of the art venue as well as the visitor experience envisioned by the architects. It’s a moment the concert hall design team carefully prepared for using Buro Happold’s proprietary Smart Space technologies.

Until recently, planning the optimal flow of people through buildings relied primarily on life safety requirements, comparisons with similar facilities, and educated guesses. Combining the power of data with the capability of BIM, our experts used cutting-edge smart space technologies to create a ‘virtual space’ where the movement of people within a building or public space are modelled and tested. Within this predictive model, what is known about human behavior in crowds and public space is further illuminated by data gathered through a range of new sensors as well as sources such as security / registration records, tickets sales, hospital occupancy, and increasingly, social media engagement, GPS and other mobile apps.


Elbphilharmonie’s unprecedented programme defied easy comparisons: the main 2,100-seat concert hall sits ten stories above ground, surrounded by a hotel, apartments and an eighth-floor public plaza. Visitors arrive via a dramatic, curving, seven-story-high escalator before dispersing to stairs and elevators. Using SmartMove pedestrian flow modelling software, the team applied data from similar spaces to model an ideal experience for concert goers as well as hotel guests, residents and plaza visitors.
Over time, sensors will allow Elbphilharmonie to measure actual use and adjust operations accordingly
This analysis informed the location the concert hall’s ticket counters, security gates, vertical circulation, wayfinding and signage, cloakrooms and even the bar, which was positioned to invite audience members to linger after a performance. It also informed the decision to have timed ticket entry for the public plaza as a tool for moderating public access during peak periods before a performance, for example. Over time, sensors will allow Elbphilharmonie to measure actual use and adjust operations accordingly, releasing more plaza tickets or adding coat room staff to regulate the flow of people.
Watch our post-performance people flow analysis for this concert hall
So what is Smart Space?
Smart space is ultimately a human-centered approach to design with broad operational benefits for new and existing assets. At New Heydar Aliyev International Airport in Baku, Azerbaijan, predictive modeling optimized the circulation spaces within the entire terminal – from parking lots and passenger drop-off zones to departure and arrival areas. In New York, our Smart Space team is analysing proposals for improving the pedestrian experience of Lower Manhattan’s beloved but overcrowded historic streets. And in Chicago, smart space helped a major hotel improve the movement of people through the building without the need for costly physical improvements.
Data-driven, human-centered design creates a better user experience while allowing for the more efficient use of buildings and public space. That’s smart space!







