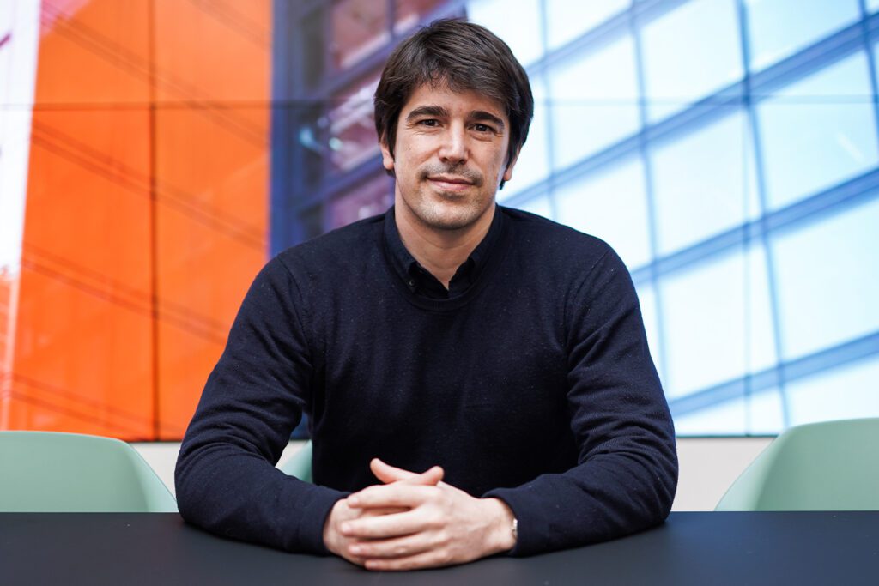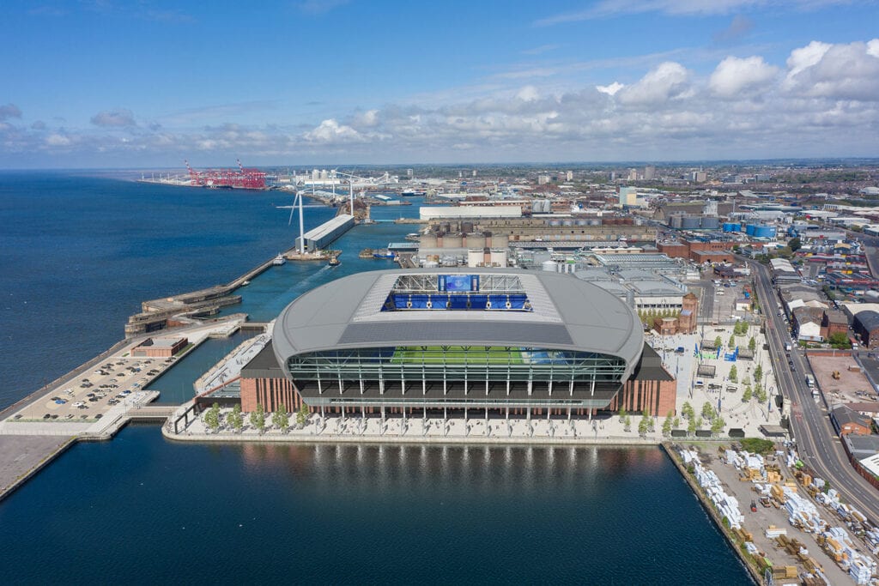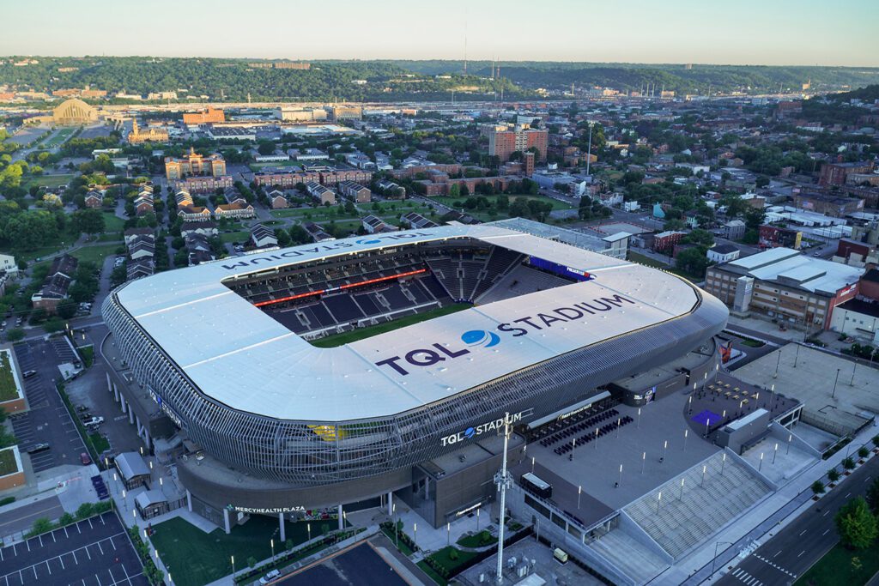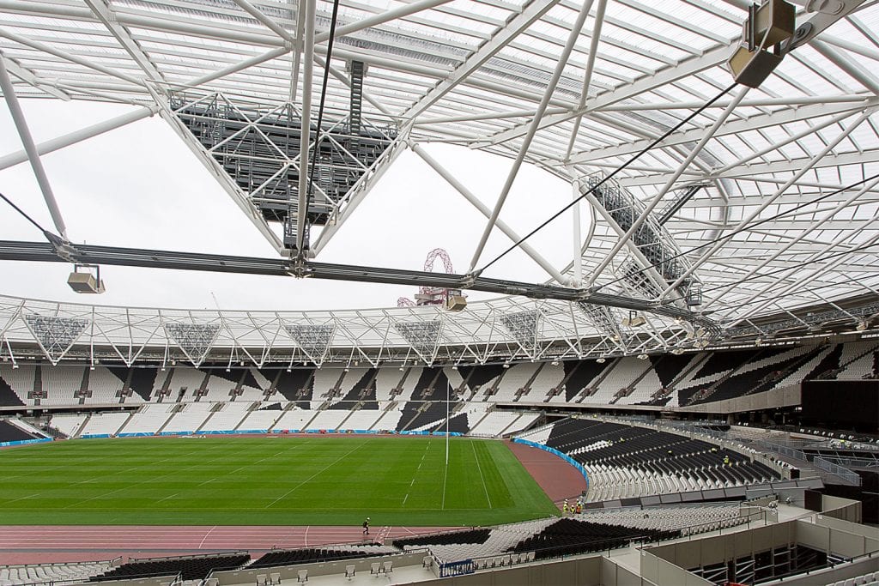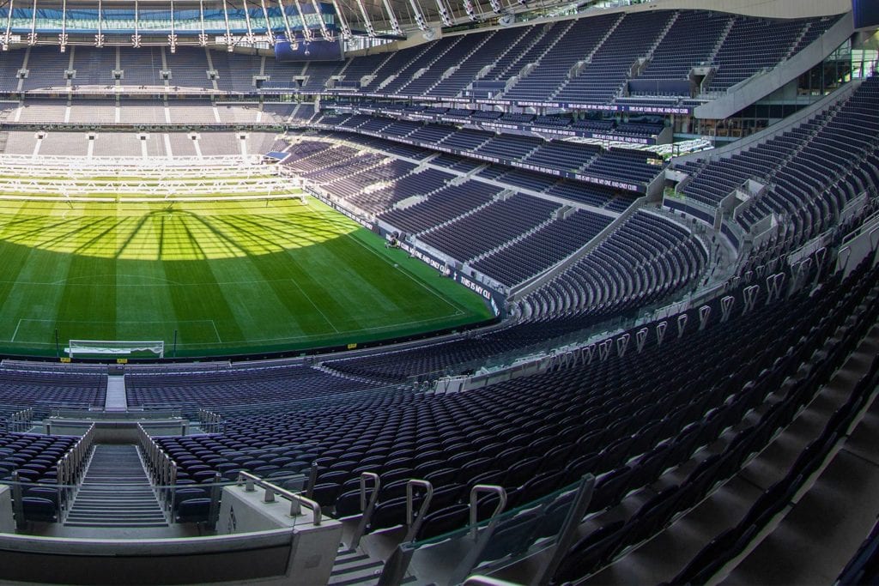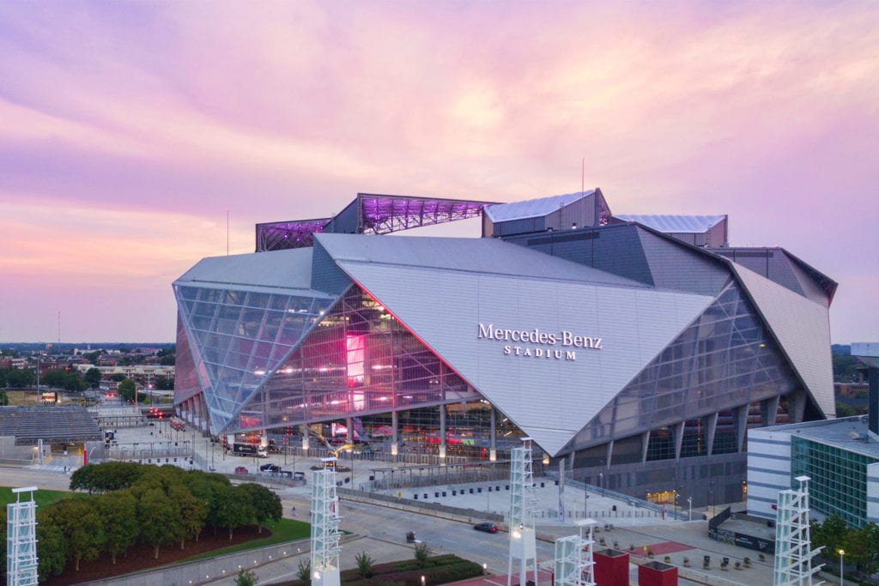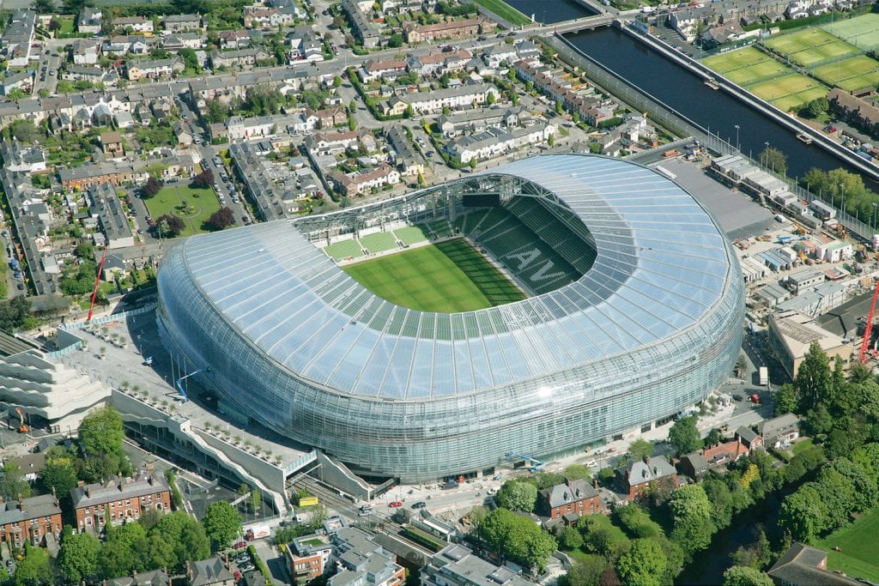
Jakarta International Stadium
Jakarta, Indonesia
Project details
Client
Jakarta Konsultindo
Architect
PDW Architect / Jakarta Konsultindo
Duration
Dec 2018 – March 2019 (3 months)
Services provided by Buro Happold
Building Services Engineering (MEP), Economics, Ground engineering, People movement, Strategic planning, Structural engineering, Transport and mobility, Visualisation, Water
Jakarta International Stadium was conceived to provide the capital city of Indonesia with a world-class multipurpose venue and surrounding mixed-use development in Tanjung Priok District.
Buro Happold was appointed by Jakarta Konsultindo (JakKon) to provide state-of-the-art stadium design guidelines with the intent of delivering an exceptional fan experience within the 82,000-seat stadium as well as bringing benefits to the community outside.
While the project had to be financially viable to avoid long term public subsidies, its objective was the delivery of a sustainable and socially cohesive project that has the ambition of becoming a benchmark for future urban development projects in Jakarta.
The main aspect of our work was undertaken by our sports and entertainment consulting team who aligned revenue generation with the overall business case and the potential design. Phase 1 delivered a technical baseline assessment of the site, highlighting both the potential and existing environmental and spatial risks; Phase 2 provided a stadium bowl and building services (MEP) design guide in coordination with a proposed stadium operation model and commercial strategy; Phase 3 proposed a concept masterplan for the wider site and a preliminary financial appraisal. The subsequent stadium design and construction work was carried out by other parties, without any Buro Happold involvement.
Challenge
We undertook preliminary assessments that highlighted a number of challenges, not least the strong subsidence levels in North Jakarta which render the site vulnerable to flooding. In addition, the new stadium will be located between two residential neighbourhoods with high income disparities, so our design guidelines had to forge both physical and social connections between them.
The stadium itself had to be able to adapt to accommodate a range of sports, music, conference and other events, without sacrificing the visitor experience. The approach needed to deliver flexibility while also assessing people movement and safety within the stadium and across the surrounding development. This included mobility and accessibility, as well as infrastructure and transport planning.
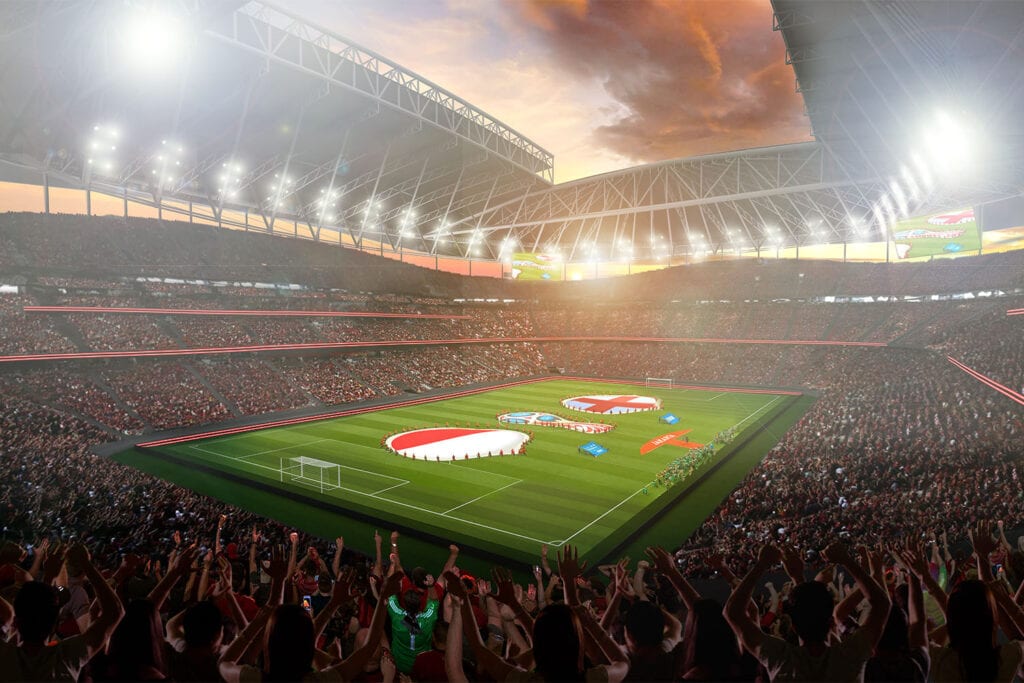
Solution
Buro Happold’s visualisation consultants helped to bring the stadium to life with several different visualisation models. One model was used to illustrate a variety of diagrammatic bowl designs to demonstrate their relative pros and cons. Another model aimed to produce the virtual experience of an atmospheric stadium filled with people enjoying a live event. The visualisation helped the team understand how the stadium could deliver on performance requirements whilst highlighting potential issues
Our water team assessed the flooding strategy proposed by our local partners, highlighted key potential risks on the pumping capacity of the site and proposed actions to mitigate these. Working in close collaboration, our infrastructure team developed guidance regarding innovative and sustainable surface water management and strategy, such as the introduction of natural water filtration systems to help increase flood resilience.
Our mobility experts studied accessibility to the stadium using data from our local consultants and recommended increasing the public transport provision, as well as providing off-site parking before operating the stadium at full capacity.
Based on the wider accessibility recommendations, our people flow team reviewed the internal mobility strategy and recommended design revisions regarding both car and pedestrian stadium accessibility points, and the vertical circulation strategies. These interventions altered the concept masterplan layout and increased its efficiency and safety which if properly implemented could provide significant cost savings.
In parallel with the baseline technical studies, our engineers provided a state-of-the-art stadium bowl design guidelines that enabled a financially viable commercialisation strategy. The proposal focused on delivering a fantastic fan experience, a flexible layout to host a variety of events, and the integration of a wide hospitality and retail offering. These aspects, combined with international standards of design, and ease of operation and servicing, defined a valuable development concept.
Our experts developed tiers of unique spectator amenities and seating arrangements, which would generate additional revenue for the operator. We also developed secondary revenue generating activities to take place throughout the year, ensuring a more effective use of the space. To further enhance revenue potential, space beneath the bowl structure that is usually left vacant would contain retail outlets connected on ground level to the wider area, promoting before and after and non-match day commercial activities.
To unify the two different neighbourhoods, our concept masterplan for Phase 2 of the wider area focused on creating a community sports-orientated development that bridged the physical barriers that would deliver a socially inclusive district. The wider development includes socially inclusive facilities in the form of training pitches, sports centres, schools, open public spaces and community event spaces. It would also deliver more than 500 residential units of which 40% were proposed to be affordable housing.

Value
Working alongside the wider project team, Buro Happold laid the foundations to create a state-of-the-art stadium that would deliver a world-best fan experience. We helped the client identify and mitigate environmental and accessibility risks, while also implementing an innovative and financially viable strategy for the stadium and surrounding concept masterplan.
As a result, the proposed project would not only deliver a landmark stadium but build social cohesion across the surrounding communities. The concept masterplan proves it is possible to deliver profitable and socially inclusive development in the city, while setting new standards for future projects that will contribute to the ongoing transformation of North Jakarta.

“It’s good to engage a consulting firm that works internationally to bring in wider experience, but who also understands how things work in Indonesia. Their engineers and planning advisors think deeply and can help to improve the brief; help the client to consider aspects that they had not started to think about. Buro Happold present well and that makes people feel safe in their hands. We really do like that they look you in the eye and really smile.”
Maryanti Kusuma Asmara, Director CEO, PT Jakarta Konsultido






