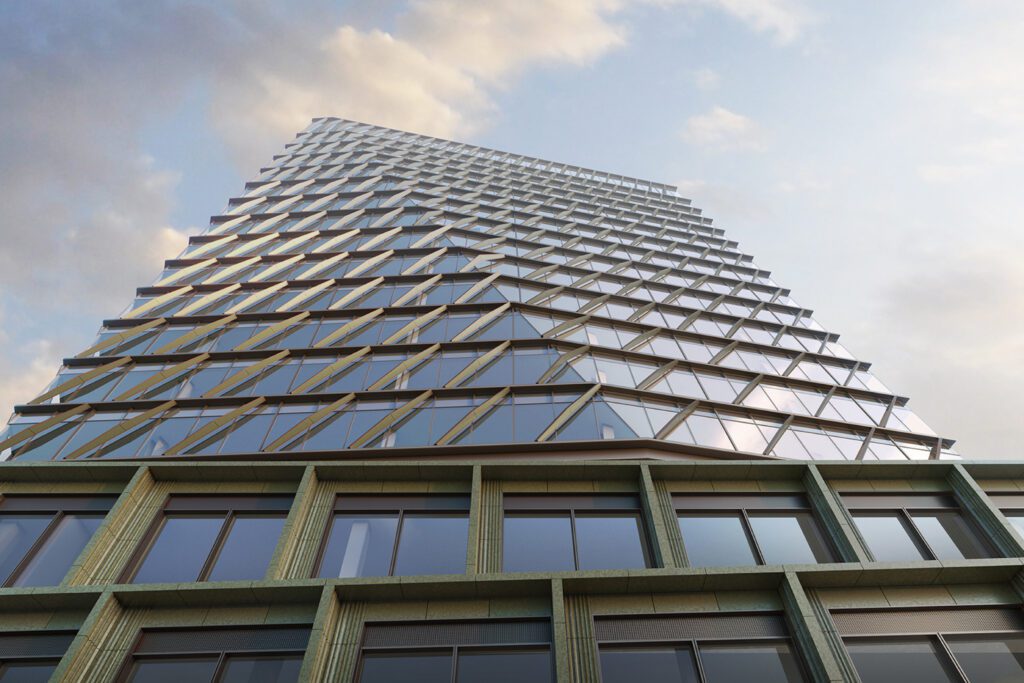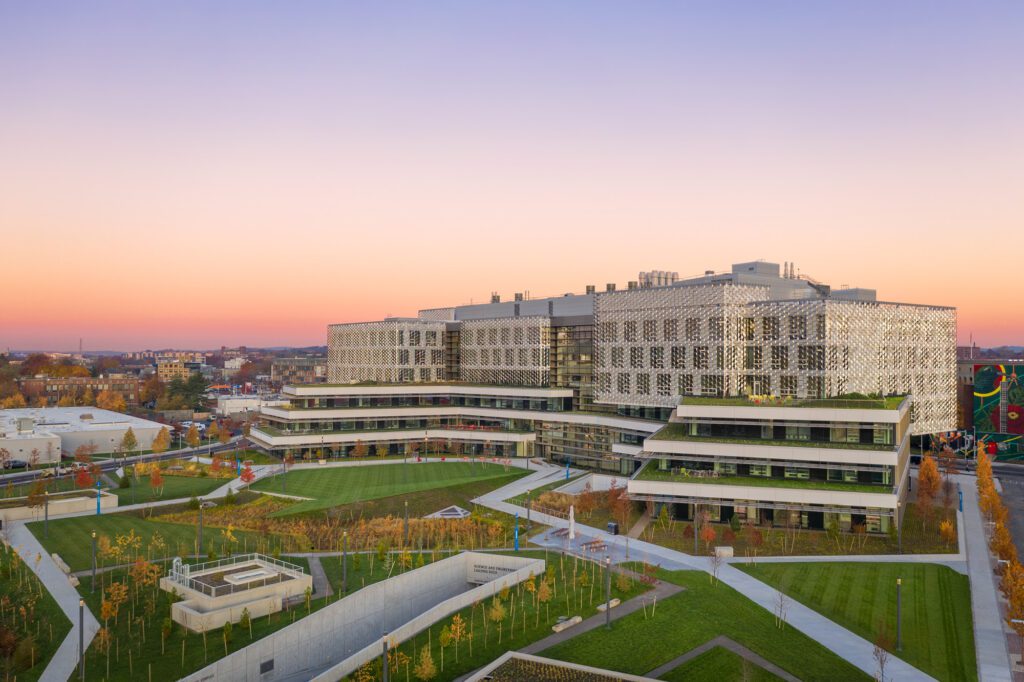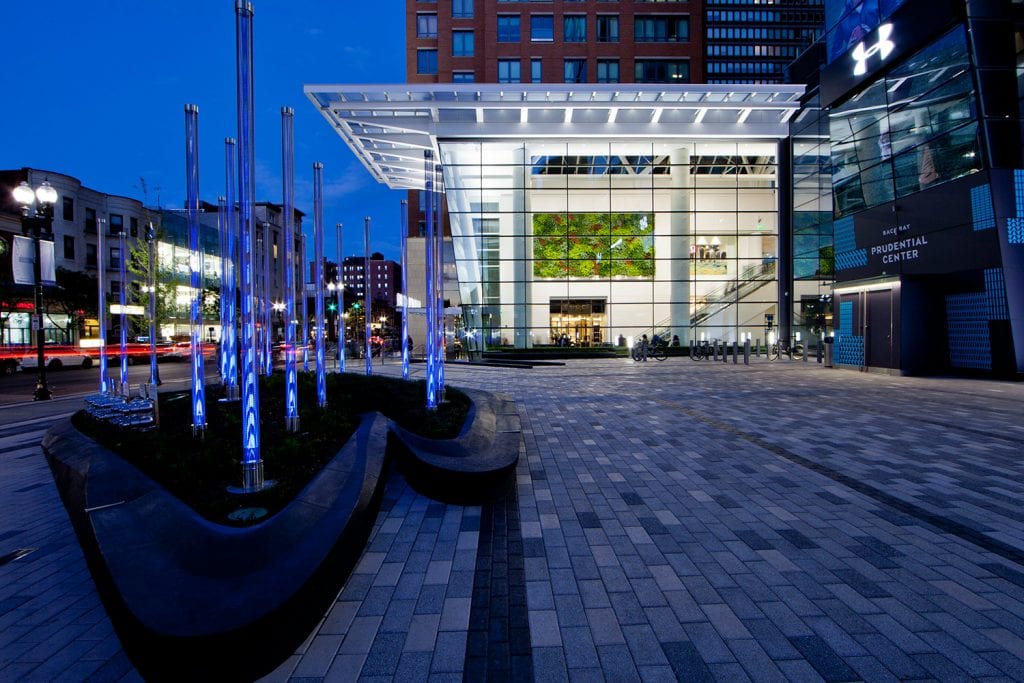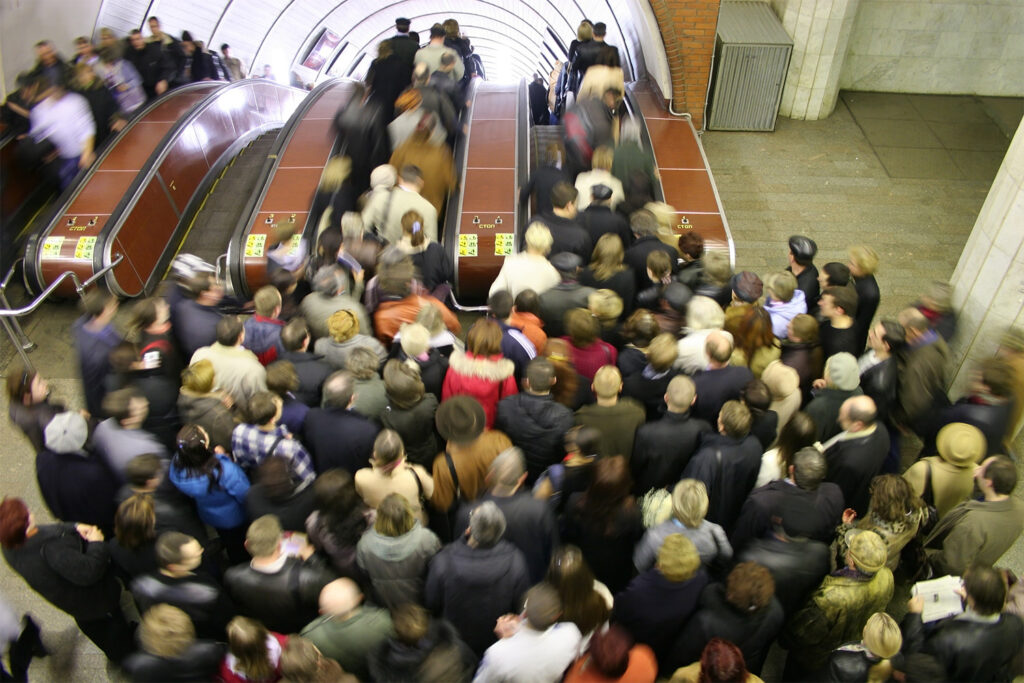
17 story mixed-use tower evoking Boston Seaport’s rich maritime history
One Boston Wharf Road / Seaport District Block L5 Tower
Boston, MA
Project details
Client
WS Development
Architect
Henning Larsen | Gensler
Duration
Completion expected in 2024
Services provided by Buro Happold
Audio Visual (AV), Building Services Engineering (MEP), Energy consulting, Information Management, Security, Sustainability
A central part of WS Development’s Seaport project, One Boston Wharf Road / Seaport District Block L5 Tower is a 707,000ft2 mixed-use building that will be home to the city’s largest Net Zero Carbon facility: a 630,000ft2 office.
Buro Happold is working closely with the wider design team to achieve this breakthrough in energy optimization. This bold effort speaks directly to the City of Boston’s pledge to be carbon neutral by 2050.
The 17-story tower is designed by Henning Larsen and Gensler to evoke the Seaport’s rich maritime history. It will house 630,000ft2 of modern office space that will be entirely occupied by Amazon, solidifying the company as a major presence in the burgeoning district.
The building will also feature ground floor retail space and a new performing arts center comprising of two live performance venues of 500 and 100 seats, respectively. The building is situated in front of a 1.5-acre park that opened in 2021 as the epicenter of Harbor Way, a new pedestrian-friendly artery designed by James Corner Field Operations, that will connect the heart of the Seaport to the water’s edge and provide the district with new public green space.
Challenge
A key challenge for the client was designing the building to meet Net Zero Carbon. The team was also designing to reach Massachusetts’ stringent Stretch Energy Code requirements and the City’s Article 37 process as well as the Seaport district’s Final Supplemental Environmental Impact Report (FSEIR) requirements.

Solution
The Net Zero Carbon status for the office will be achieved by eliminating fossil fuel-fired heating and hot water systems. In their place, all-electric systems will be powered from newly developed renewable sources. These measures will reduce the overall building’s greenhouse gas emissions by 90.1% below Massachusetts’ stringent Stretch Energy Code requirements and eliminate 5.1 million pounds of CO2 emissions annually, aligning with the City’s Article 37 process as well as the Seaport district’s FSEIR requirements.

Value
One Boston Wharf Road will reduce the overall building’s greenhouse gas emissions by 90.1% below the state’s already stringent Stretch Energy Code requirements and eliminate 5.1 million pounds of CO2 emissions annually.















