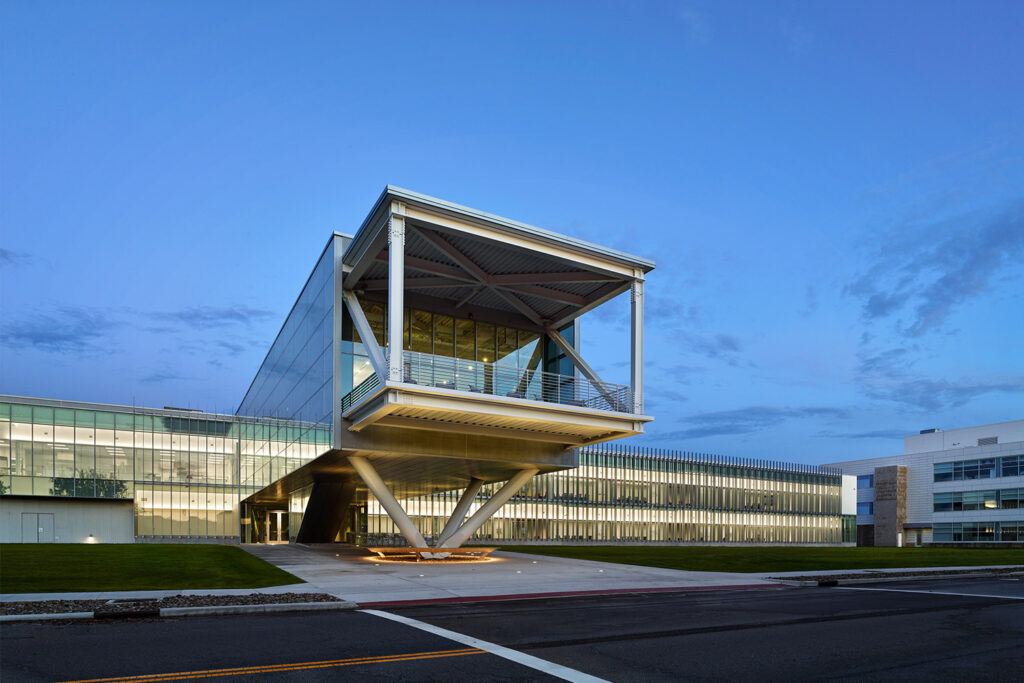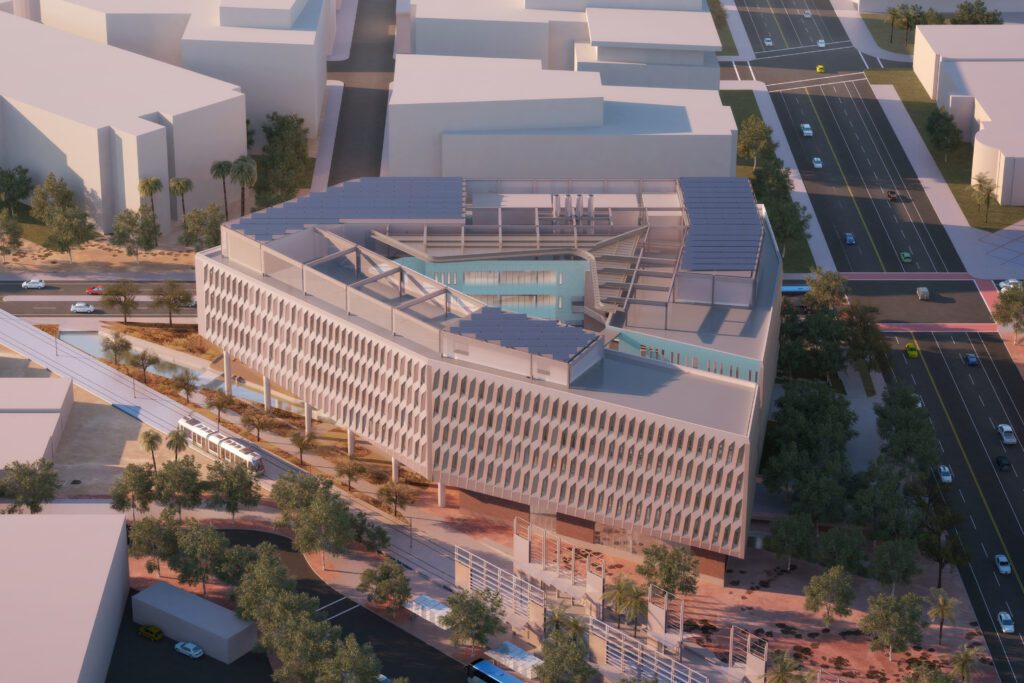
NASA Glenn Research Center – Research Support Building
Cleveland, USA
Project details
Client
NASA/GSA
Architect
TEN Arquitectos/Andrea Steele Architecture
Collaborator
Walsh Construction/HEAPY
Duration
Completed 2022
Services provided by Buro Happold
Environmental consultancy, Facade engineering, Security, Structural engineering
These are exciting times for NASA, with the United States’ space agency focused on an ambitious pathway to return astronauts to the Moon within the next few years, deliver a crew to an asteroid by 2025, and ultimately to take humans to Mars in the 2030s.
The NASA Glenn Research Center in Cleveland, Ohio, is the home of the design and development of innovative technologies to advance NASA’s missions in aeronautics and space exploration. The campus recently saw the completion of construction on the Research Support Building (RSB), a new facility designed to provide a flexible, inclusive, and collaborative workplace to meet future mission needs.
The new 64,000ft2 building was designed by architects Enrique Norten of TEN Arquitectos and Andrea Steele of Andrea Steele Architecture and built by Walsh Construction. Buro Happold was engaged to provide expert consultancy on structural and facades engineering, security systems and the building’s environmental performance. Our structural engineers provided expert consultancy across the design development for this distinctive structure, as well as developing an elegant solution for an eye-catching non-symmetrical tripod support at the front of the building, while our environmental performance specialists helped to deliver LEED Gold certification for the project.
Challenge
The RSB provides office space for 164 NASA employees and support service contractors, working alongside bold feature walls, with floor-to-ceiling montages of pictures reminding them of NASA’s achievements over the past half a century.
The new facility serves as a campus hub with a cafeteria, “hoteling spaces” for part-time teleworkers, a credit union, ATM, 16 conference rooms, training rooms, and multiple gathering spaces. The RSB is part of a Facility Master Plan, a multiyear effort to revitalize the central campus and renovate or replace Second World War-era buildings.
Governmental buildings in the US are required to meet a minimum sustainability standard of LEED (Leadership in Energy and Environmental Design) Silver rating, but the client had ambitions for this new building to achieve LEED Gold rating, which would require a raft of additional environmental performance measures to be factored into the design.
Concurrent engineering rooms allow multiple teams to work simultaneously on different phases of a technology or project. The new state-of-the-art Collaborative Modeling for the Parametric Assessment of Space Systems (Compass) lab, for example, is being used to conduct rapid conceptual spacecraft designs for NASA, industry, and the scientific community. A balcony with an outdoor terrace reaches out toward the campus main road, offering expansive views and creating a large, covered plaza that leads to the building’s main entrance. This is supported by a distinctive, but technically challenging, non-symmetrical tripod structure.

Solution
One of the biggest structural challenges was created by the architectural vision for this non-symmetrical tripod support for the dining space. In order to support the load of this part of the building, our experts had to design it as a 3D box truss. This enabled the support to span the distance but also take the torsion created by the out-of-balance loads. The elegant solution distributes the loads back into the lateral system of the building.
The project achieved its ambition of LEED Gold rating. Our environmental performance experts collaborated closely with the wider design team and building services engineers working on the project to ensure high levels of sustainability were achieved throughout.
We delivered 30% water savings through a variety of simple plumbing interventions, such as low water usage toilets. We also delivered 25% energy savings across the building, through a range of interventions and by ensuring only low energy services were installed from lighting to air conditioning and heating, but also through direct interventions to the design, such as incorporating louvres to the windows. These shade the offices from the hottest days of the Ohio summer, thereby reducing the load on the air conditioning systems, while also usefully blocking low-level direct sun during the winter months.
Additionally, 35% carbon offsets were bought for the project, while 95% of construction waste was diverted from landfill. Critically, the project also used 21% of its materials from recycled content.
The facility also provides bicycle storage and preferred parking for fuel-efficient vehicles.
On the path to becoming a net zero energy ready building, the design also includes a large solar truss that serves as a mounting armature for supporting the future incorporation of renewable technologies as part of the GSA’s (General Services Administration) Green Proving Ground program. Buro Happold’s security team worked with NASA and GSA officials to meet the stringent security and blast criteria for the project. This approach was integrated into the structural and facade solution while also conforming to environmental performance goals.

Value
The RSB takes an integrative approach to sustainability, workplace evolution, and maintainability. Buro Happold’s multidisciplinary team of experts helped to deliver the bold architectural vision as well as ensuring the building met the requirements to achieve its ambitions of LEED Gold certification. It provides a comfortable and efficient new home for all those engaged in the vital administrative work that support’s NASA’s most innovative research, which is helping the agency to reach out into the next chapter of our exploration of space.

Awards
2022
AIA New York State Design and Honor Award
















