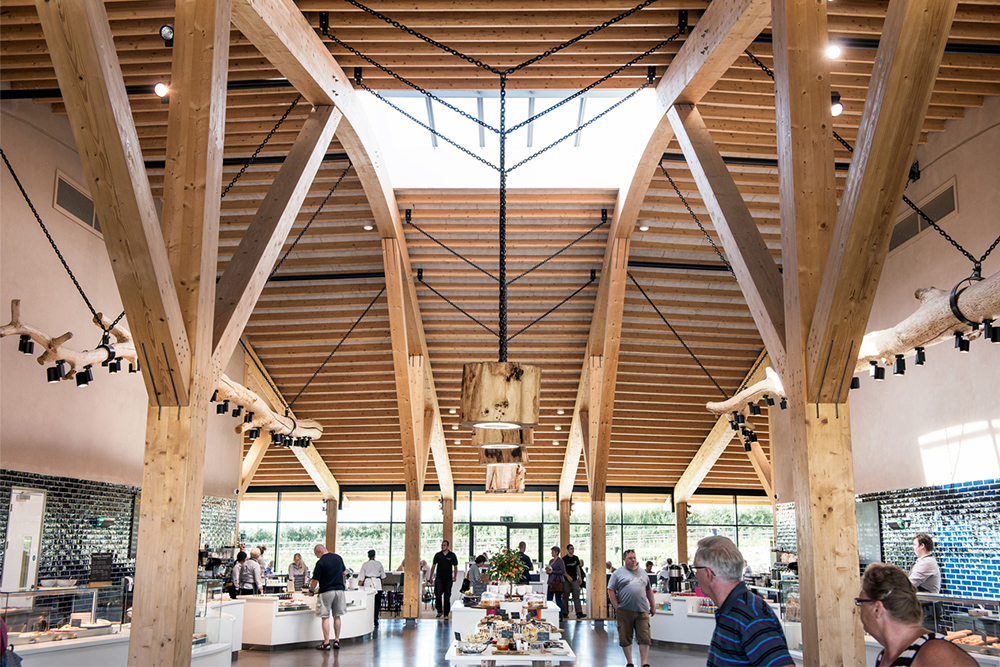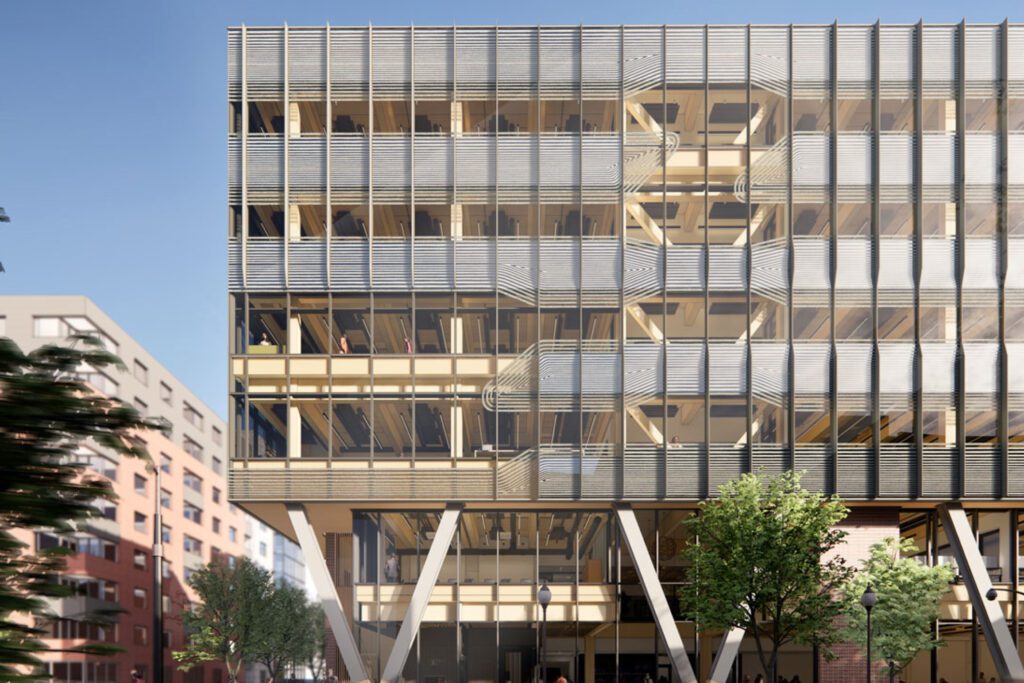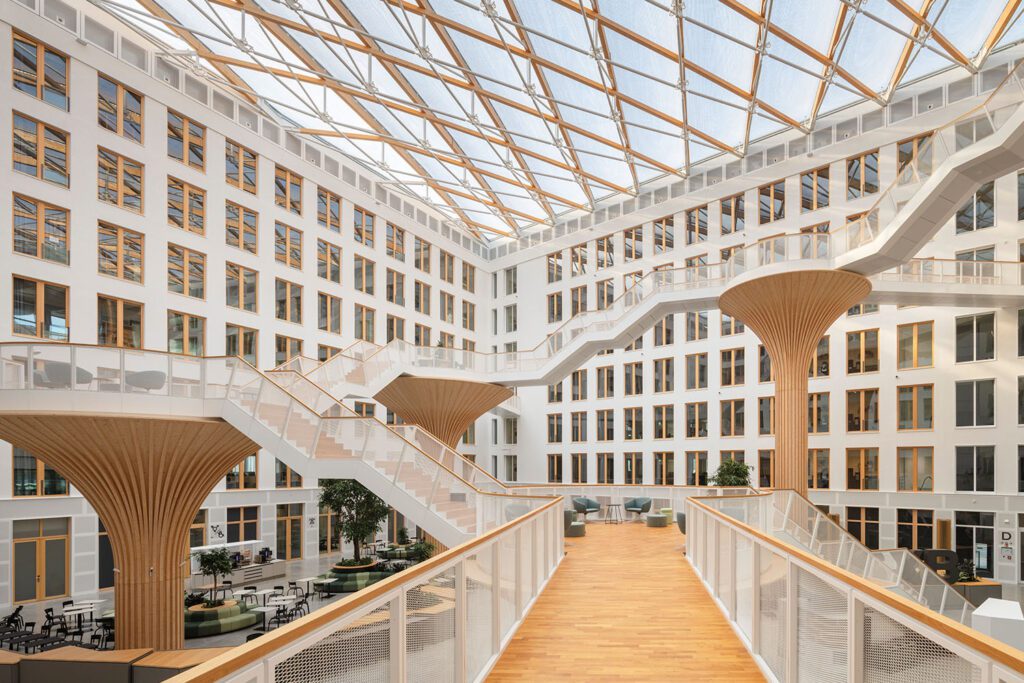Embodied carbon and timber in the USA: in conversation with Buro Happold experts
Mass and hybrid timber are material choices that are increasingly popular as part of a suite of efforts to tackle embodied carbon within the built environment. We talk to two Buro Happold experts to learn about the use of timber in our projects.
Both ‘mass’ and ‘hybrid’ timber refer to the use of engineered timber. Mass timber refers to the different types of engineered timber that is used as a structural building material, while hybrid timber is engineered timber combined with different materials (such as steel or concrete). In both scenarios, the consideration of potential reduction in embodied carbon is key.
This is not the operational carbon created by the running of a building, but the global warming effects of the greenhouse gases emitted during manufacture, transportation, construction, maintenance and disposal (at end-of-life) of materials that make up a building or asset. It is measured in ‘carbon dioxide equivalent’ (CO₂e) to encompass the various gases that are emitted (including carbon dioxide and methane).
To learn more, Stephen Curtis and Paul Richardson spoke to us about the role mass and hybrid timber construction plays in Buro Happold, the problem with embodied carbon and the landscape across the US.
How is embodied carbon relevant in discussions of mass and hybrid timber?
Stephen Curtis: There has been an increasing awareness of the climate emergency, over the last three to four years. In my role as regional discipline leader, I have been highlighting and pushing the topic of embodied carbon within our structures team. There is a new focus within our industry and within our business around embodied carbon, which complements focus we have previously had on operational carbon.
Optimising energy in operation is business as usual at Buro Happold at this point, so within the structures team we have been thinking how we seize the moment to drive the same outcome with embodied carbon. We see embodied carbon in structures as a new metric within the matrix of decision making and considering timber construction is one approach for how we can reduce embodied carbon within our structures.
Paul Richardson: As structural engineers, we have to play our part in coming up with better and more effective, efficient ways to use steel and concrete, as they are not going away – and that includes using complimentary materials like timber. Hybrid timber lends itself well to kits of parts and modular construction, so it is also leading the way in how we construct.
I don’t think that we can say that the use of timber is the silver bullet in terms of embodied carbon. But it is definitely part of a solution. We aren’t suddenly going to have every building built from mass timber – steel and concrete have to come to the fore and play a role too. That is why hybrid is exciting. Steel hybrid in particular is an interesting one because that is two key industries that can work together. Timber is becoming an automatic third material in discussions with clients.

SC: The SE2050 initiative is targeting halving embodied carbon in our structures by 2030 and getting it to zero by 2050. It is a lofty goal, but actually it is aligned with the goals Buro Happold set out within our Global Sustainability Report. Many organisations across the engineering community share the same ambition, and it is great to see different strands of industries start to think about taking action: we need all strands to tackle their own challenges if we are to make a difference.
(In the US, Buro Happold was a signatory for Structural Engineers 2050 Commitment Program).

Is the use of timber within the built environment common in the US? Does it differ from other regions?
PR: The industry is starting to grow and mature in the US; mass timber is best considered as an emerging material here. There is certainly a huge amount of raw material, but it can be a bit scattered and dispersed; there are factories down in the south and south-east, and material that comes in from Canada and the Pacific north-west. There are hotspots for it. We’ve recently seen some large companies and big developments in the US that are engaging in building in timber. Part of the reason for that is the big push within the industry to reduce embodied carbon.
Engineered wood on a mass scale is in its infancy in the US but it is picking up speed. There is desire within cities and industry; for example, the City of Boston, supported by the Boston Society of Architects, have grants and incentives for projects using mass timber. There’s lots of things that are coming to the forefront now, with people understanding it being a good material to work with in many ways – they just have to bite the bullet and do it.
What do clients seem to want in this area and what is Buro Happold’s approach?
PR: We are talking to them about performance, flexibility, sustainability and carbon footprint. Embodied carbon is something that clients want to discuss with us, and it is that route that often leads to using timber. Some clients have a little experience and knowledge of timber, while others have a clear vision of what they want to achieve with it. Sometimes it is the architects driving it. If clients see the value of timber, or understand the points about embodied carbon and sustainability, then they’re more switched on to it.
Timber can be an extremely effective system in terms of flexibility and co-ordination, with the ability to provide a reduced level of embodied carbon.
Paul Richardson, Buro Happold
For large companies, material choice and construction decisions can be a part of who they are, part of their brand. It is about the message they send out and what their sustainability story is. They are seeing the benefits of a more holistic approach, and understanding it is not just about an individual building or project, but it is about a bigger picture.
There’s sometimes a little bit of an unfamiliarity with mass timber that can get people nervous; they think it’s going to be expensive. But if we assist them in seeing it as part of a system with hybrid timber choices, it softens or reduces that nervousness. It can be an extremely effective system in terms of flexibility and co-ordination, with the ability to provide a reduced level of embodied carbon.
Can you provide some more details of a project that you worked on that used timber?
SC: Lake Flato, the architects on the Amy Gutmann Hall at the University of Pennsylvania were renowned for biophilic design principles, getting the natural environment back inside buildings so that we humans can reap the benefits of that – and using timber can help that . The university did not have any preconceived ideas about using timber, but during the concept phase we presented two structural options: one was a traditional steel frame and the other a mass timber frame. We moved forward with the timber frame.
With the decision made we had to consider how to make everyone comfortable with this choice as the project continued. We recommended that the project bring in the timber industry early to be a part of the team so that we could get their expertise and input during the design phases. This ‘design assist’ approach may help projects and clients feel comfortable is selecting an unfamiliar structural material.
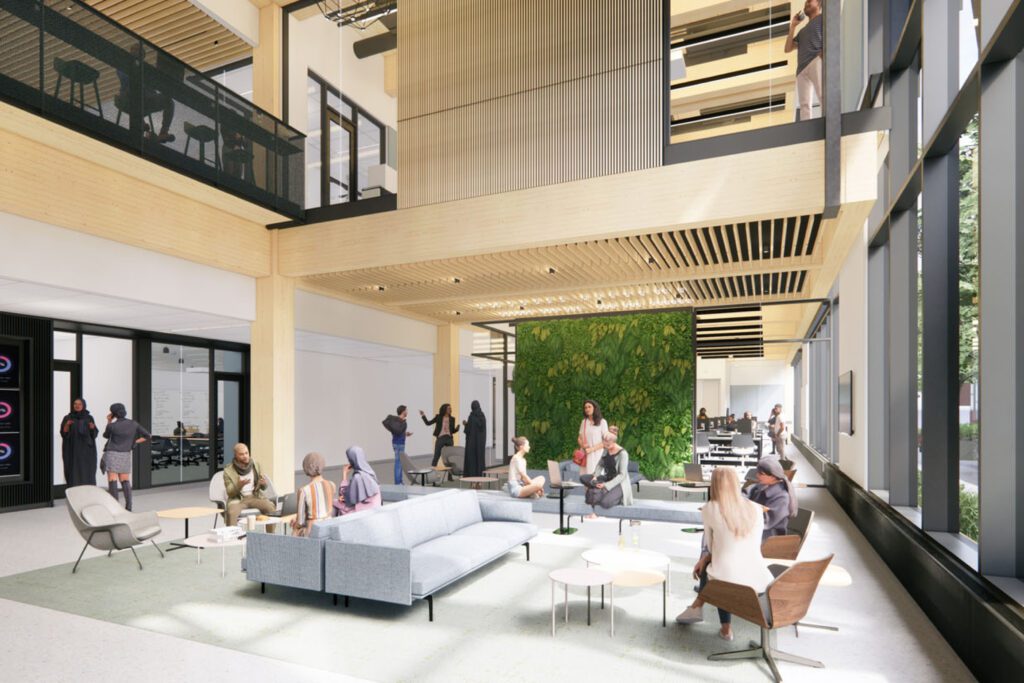
PR: The Quinnipiac Health and Wellness Center is a hybrid construction, with CLT floors and steel beams. We were tying into an existing sports centre and dealing with some low floor elevations. We went with hybrid timber partly because it provided a little more economy; we definitely wanted to use mass timber because there was a wish for biophilic design, so we wanted some softness in the material. There are roof beams that are mass timber, as well as some hybrid trusses. It was about finding a nice balance of what the building needed.

A slightly older project is the original work done on Crystal Bridges in Arkansas. It’s a concrete frame building with glulam roofs, that are suspended. It is phenomenal. We are currently working on the expansion phase of that, and we are taking a similar approach, considering the best use and most effective use of glulam and mass timber in the context of each individual project. We put time in understanding the properties of timber in different contexts, what the material can do, and how best to use and deploy it in the right and most effective way.
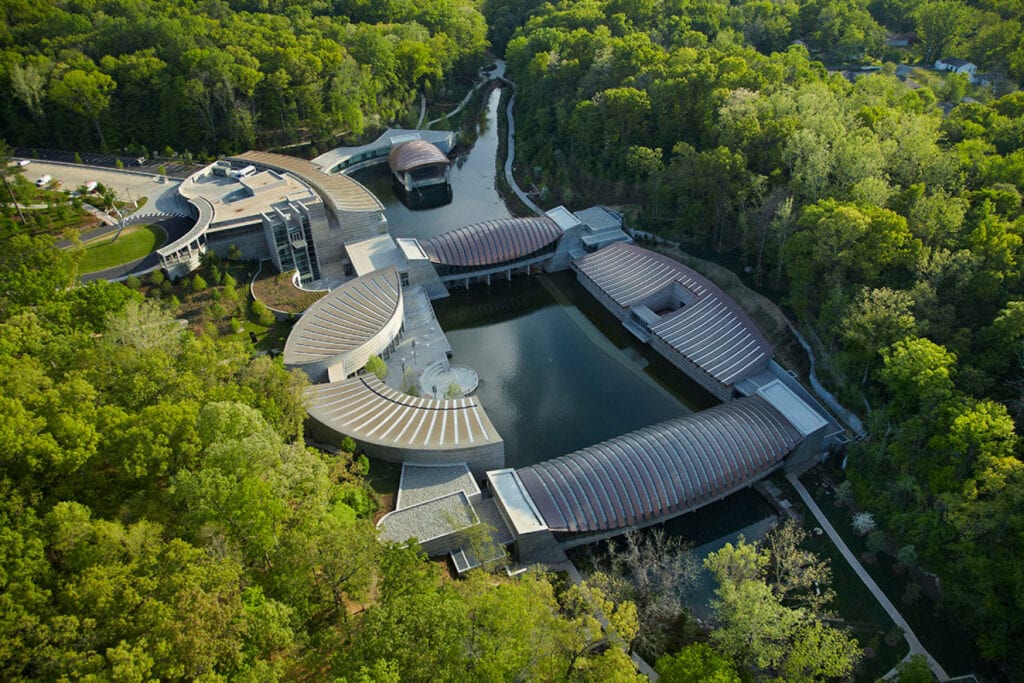
What does the future of mass and hybrid timber look like?
PR: People are starting to be switched on to timber, and to see that it has value– and there is the sustainability and wellness aspect, too. We are going to see more of mass and hybrid timber in the future for commercial developments for many reasons, including flexibility and ability to adapt.
SC: The more completed timber projects we see, the more timber will be seen as a viable option. But it isn’t the only solution to reduce embodied carbon. We also have to think about how the industry will drive concrete to be a lower carbon structural material and to drive steel in the same way. There are multiple strands to this and elevating the position of mass timber construction as a viable structural concept is one of them.
About Stephen and Paul
Paul Richardson is a principal at Buro Happold and leads the structural engineering team in the Boston office. He is the project director for the Crystal Bridges Museum Expansion and was project director on the Quinnipiac University, Recreation and Wellness Center in Connecticut, USA. After joining Buro Happold in 2001, Paul moved to the in the Boston office in 2016, after spending 4 years in Riyadh. He has led a number of mass timber projects that have resulted from a study with MIT into the use of mass timber in affordable housing.
Stephen Curtis is a principal and regional discipline leader for Buro Happold’s US structures team. He began his Buro Happold career in Manchester in the UK in 2001 and moved to New York in 2008. He led the structural development of Amy Gutmann Hall (a new data sciences building) at the University of Pennsylvania. This mass timber building will be the first in Philadelphia. This project is an example of the reduction in embodied carbon possible with the use of timber, with reductions of up to 50% possible when compared to other structural framing options.
