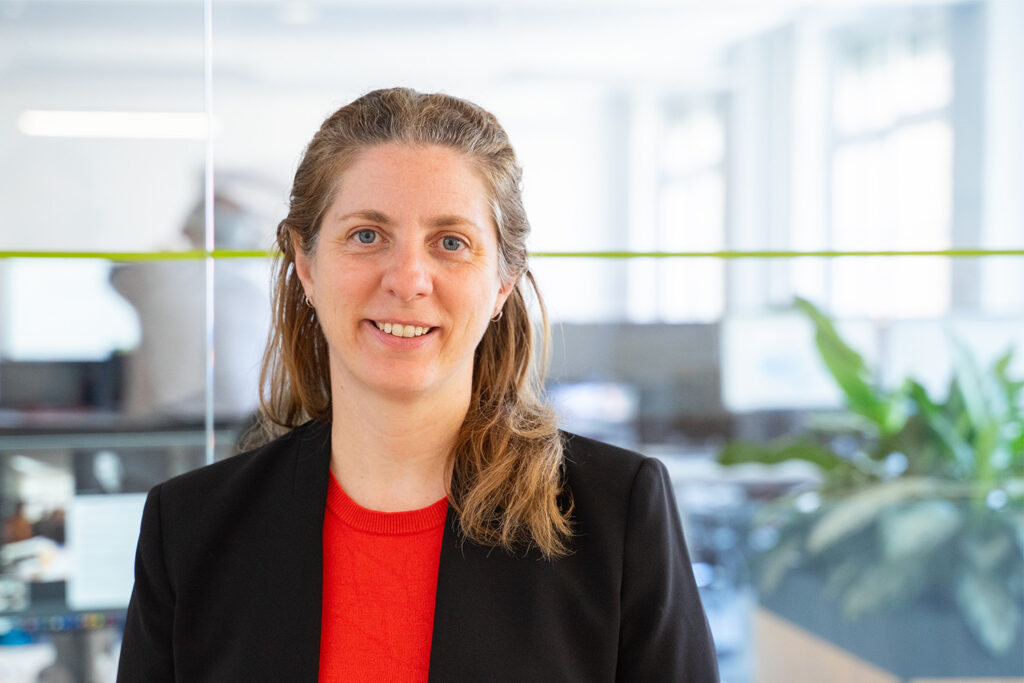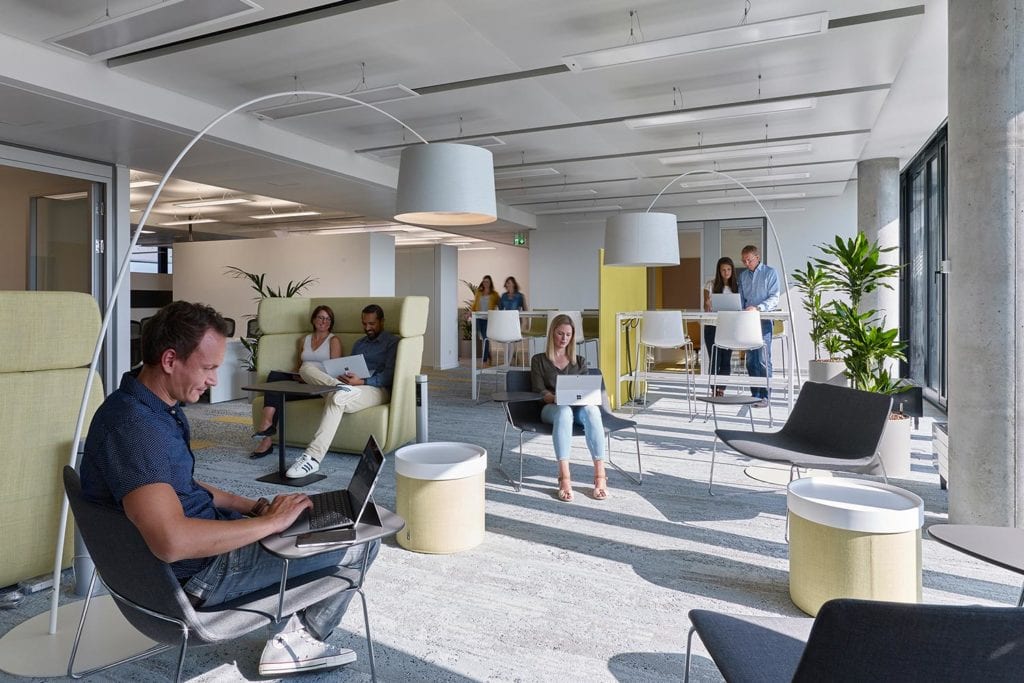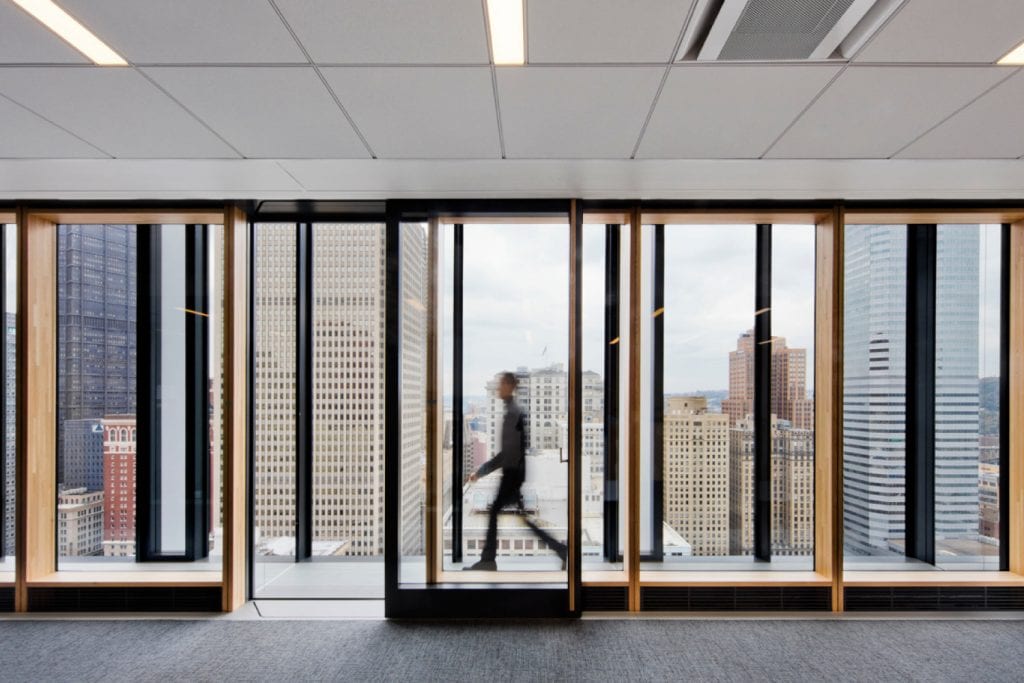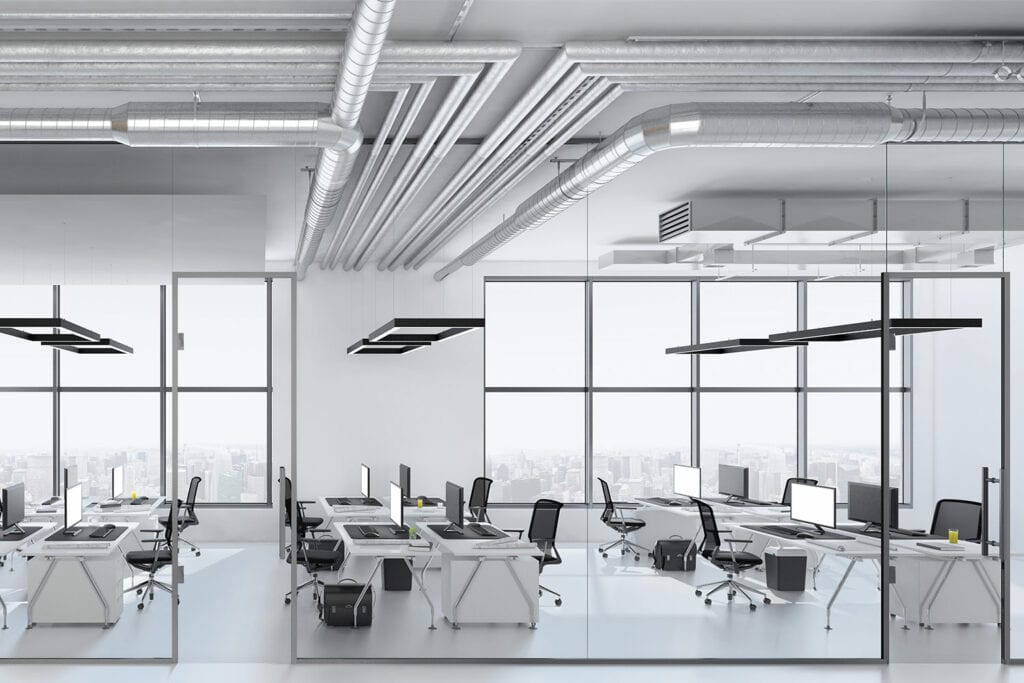
Making connections
Motorola Solutions Office Refurbishment
Berlin, Germany
Project details
Client
Motorola Solutions Germany / CBRE GWS
Architect
IA Interior Architects / Brunjes Tyrra Architekten
Duration
2019 – 2020
Services provided by Buro Happold
Audio Visual (AV), Building Services Engineering (MEP), Environmental consultancy, Lighting design
Located within the contemporary Sony Centre building in the heart of Berlin, this office refurbishment delivered a new workplace for Motorola Solutions that reflects the company’s commitment to innovation and employee wellbeing.
IA Interior Architects’ innovative concept referenced Berlin’s iconic sites and characteristics, incorporating a distinctive colour palette and finishes. Buro Happold was invited to devise building services and lighting solutions that complemented this vision, creating spaces that are both welcoming to visitors and provide an exemplary work environment for staff.
Challenge
A key challenge for our building services engineers came in achieving the flexibility and user comfort across a diverse range of space, while also making use of the core systems provided by the sitewide infrastructure. Our lighting team was also focused on creating a sense of connectivity across the different office areas to realise spaces that would be inviting and functional for both customers and employees. In addition, the systems and fixtures used throughout had to meet high standards of efficiency and sustainability.

Solution
Drawing inspiration from Motorola Solutions’ business of establishing reliable lines of communication for its clients, our lighting concept used bespoke linear structures to run light through the main circulation spaces, creating a coherent visual connection. Throughout the new office, our specialists integrated high comfort, creative lighting solutions that enhance the main architectural and design elements of each area.
Mindful of developing efficient installations, our lighting design incorporated a combination of linear LED luminaries and accent LED downlighters. A control system was implemented that responds to the differing requirements of workspaces, meeting rooms and social areas for smarter energy use. With circular economy principles in mind, we also consulted with our client to develop a reuse strategy for the lighting installation that included lamp and ballast replacements to ensure long term durability and sustainability.
For optimum comfort and energy efficiency, Buro Happold’s building services engineers specified the use of a district cooling network to service occupied spaces, supported by dedicated run and standby stand-alone cooling systems to ensure resilience. We used 3D modelling to realise the striking aesthetic of exposed services at a high level. Our fire team developed the fire protection and detection system in line with the new workspace layout, providing a flexible solution that meets high-rise code requirements.

Value
Bringing with us a wealth of experience in workplace refurbishment, together with significant expertise in building services and lighting design, Buro Happold was able to develop integrated, cost effective strategies that create a light, bright, comfortable office environment for Motorola Solutions’ staff and customers alike. Our understanding of the latest systems, coupled with close consultation with the architect and client, enabled us to incorporate lighting and services solutions that are high-performance yet easy to implement, use and maintain.















