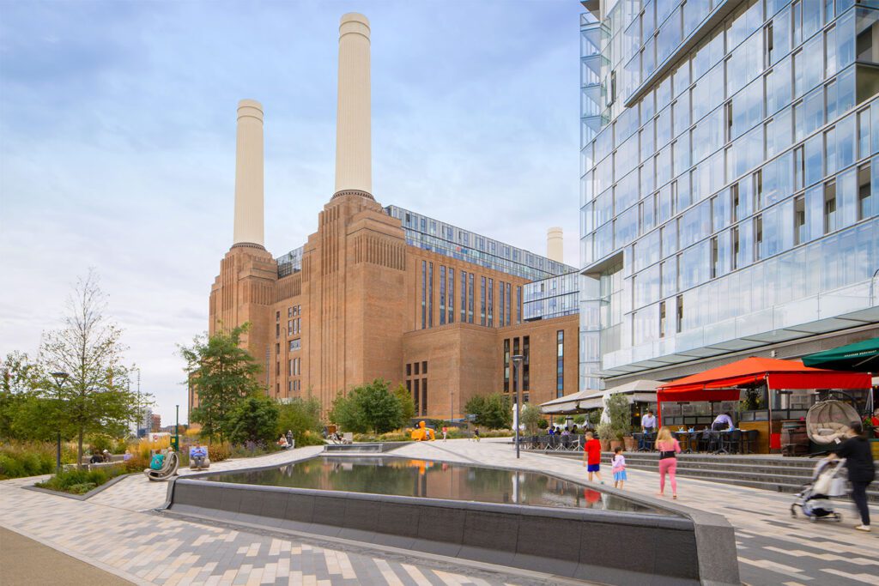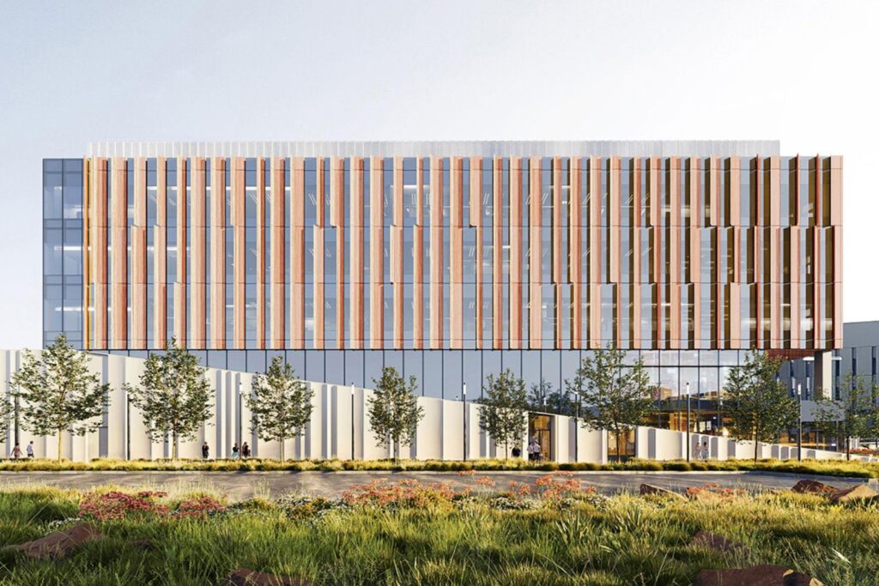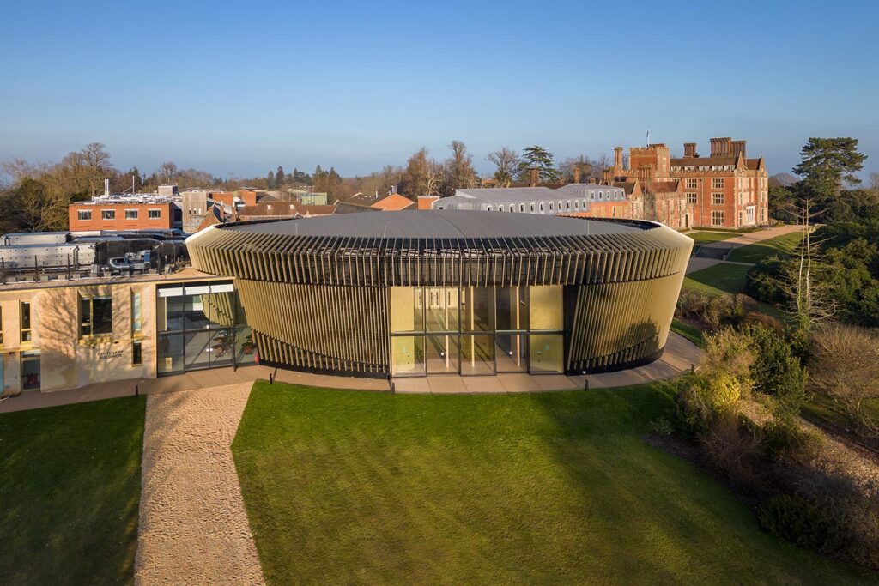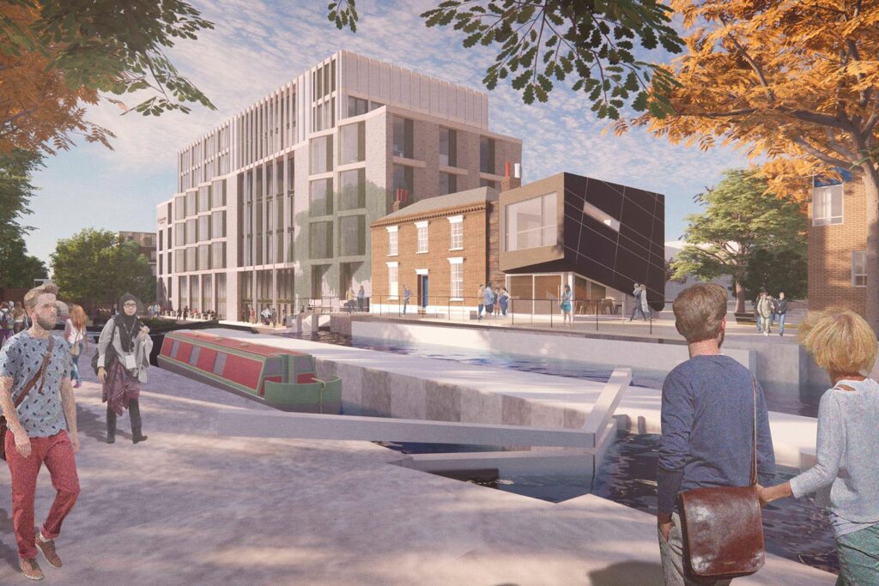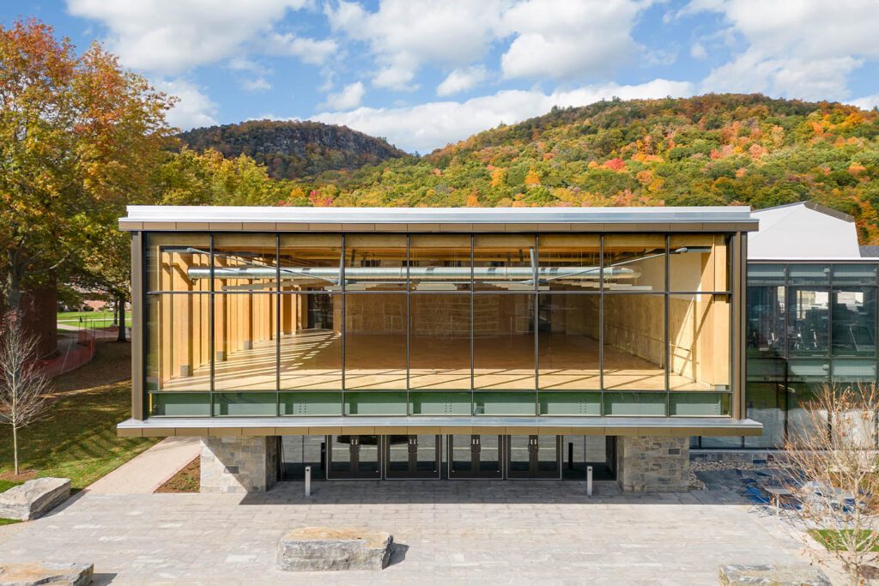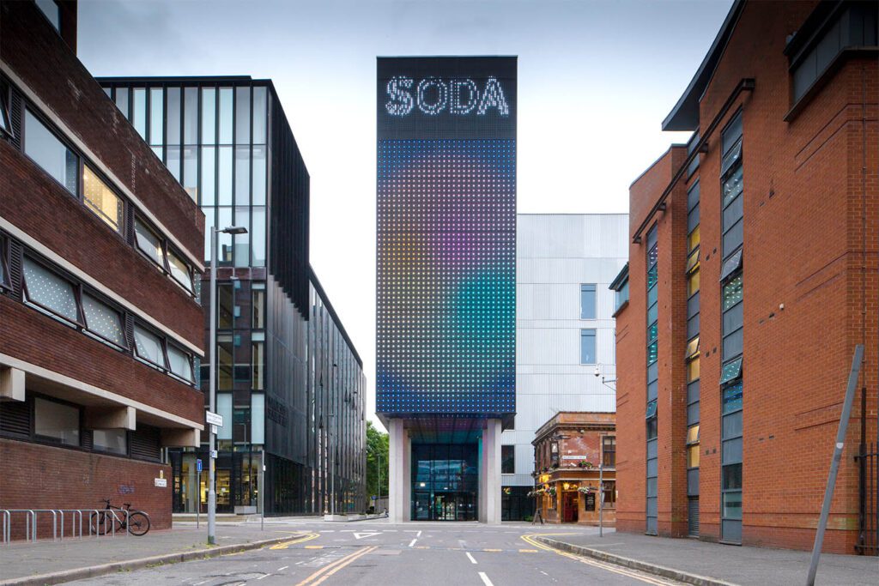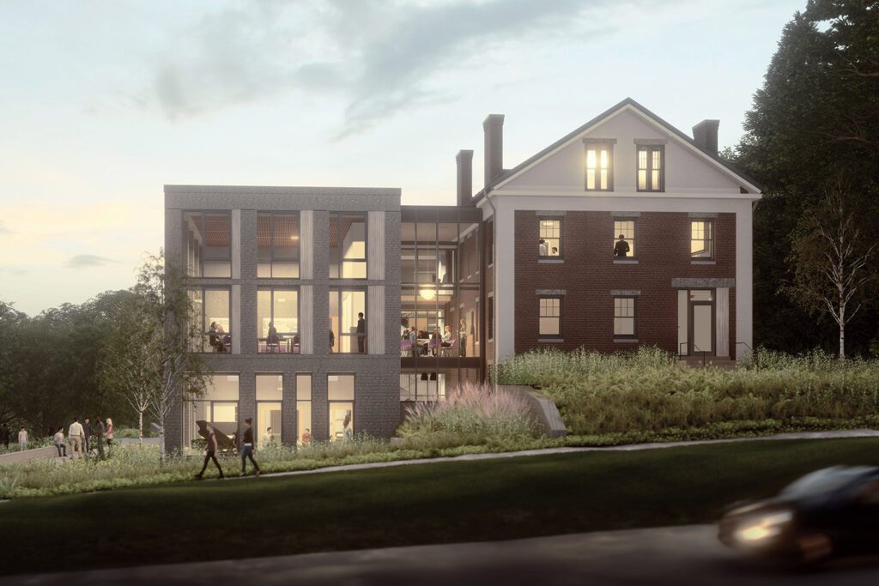
London Institute of Medical Sciences (LMS)
London, UK
Project details
Client
Medical Research Council, Imperial College London
Architect
Hawkins\Brown
Duration
2017-2022
Services provided by Buro Happold
Acoustics, Bridge engineering and civil structures, Building Services Engineering (MEP), Fire engineering, Ground engineering, Laboratory consultancy, Structural engineering, Sustainability
The Medical Research Council (MRC) has been undertaking world-class medical research for more than a hundred years and can be credited with many life-changing discoveries.
In collaboration with Imperial College London, the new London Institute of Medical Sciences (LMS) provides a home for up to 45 research groups, allowing the organisations to come together and collaborate in a single state-of-the-art space for the first time.
The 12,500m² building is located at Hammersmith Hospital in White City and houses a variety of facilities, including containment level-2 laboratories, central biological services, high-end imaging and support spaces including write-up spaces, a data centre, public engagement spaces and social facilities, including a café. The facilities are constructed around a visually impressive feature staircase, which runs the full height of the building in a single sweep from the atrium.
Challenge
As well as containing traditional wet labs, the new building features a range of bioinformatics facilities that allow for high computational science to take place. With medical imaging central to the work of the MRC, the new facilities feature highly sensitive imaging equipment, including cryo-electron microscopes and confocal microscopes, which are susceptible to interference from vibrations. The Buro Happold team needed to incorporate solutions that will ensure the stringent criteria needed to protect equipment without putting excessive constraints on other elements of the design.
With 45 different research groups keen to have facilities shaped to their particular needs, Buro Happold’s collective experience of multi-stakeholder engagement on complex projects was particularly in demand and became of key importance for the wider design team.

Solution
Using our in-depth technical knowledge of the vibration and environmental requirements for specialist buildings, our vibration, structural, acoustic and building services (MEP) engineers worked together closely to develop holistic solutions that complement the scientific workflows, as well as the architecture of the building. Structural isolation was carefully designed into the plans to minimise any vibration around the more sensitive pieces of equipment.
Our team adopted a strategy of reducing energy consumption through efficient design and energy recovery; challenging traditional standards while putting user safety at the forefront. This allows the facility to benefit from lower running costs so that more money can be dedicated to important scientific work.
The site is in a highly constrained location close to operational hospital buildings. There was a lot of complex infrastructure around the building that needed surveying and diverting, all while maintaining the hospital in a live operational state. We incorporated an enabling works package to remove remaining ground slabs and expose any site contamination for safe removal. Buried services had to be diverted, a sub-station relocated, and remaining obstructions exposed to enable appropriate mitigation strategies in the design.
Our research is built upon effective collaboration and the design of our new building has already changed the way we work. We are better connected with one another”
Jamie Meredith, Head of Operations, Medical Research Council, London Institute of Medical Sciences

Another critical task for our multidisciplinary team was ensuring that all fume exhausts from the building were safely and effectively dealt with, particularly given the close proximity of the hospital and a nearby secondary school playing field. We worked closely with a wind tunnel testing facility to define the parameters for the fume dispersal.
There were also stringent planning conditions relating to emissions from stand-by generators for the new building. Our team was extensively involved in negotiations with the local authority on the best strategy to mitigate these emissions and maintain the air quality of the local area at the highest standards. Our acoustics team also conducted a rigorous and robust assessment of plant noise and the impact on nearby hospital wards. This led to enhanced acoustic attenuation being installed on chiller equipment for the building.
With a new facility such as this, there is a requirement to mitigate and attenuate surface water run-off, to ensure the local sewer network is not overloaded in the event of extreme rainfall. Because the constraints of the site meant large below ground attenuation tanks would not be possible, we incorporated into the design a so-called “blue roof” tank on the top of the building, which stores rainwater and releases it at a controlled rate.

The carbon footprint of the building was reduced by a series of measures, including connecting to the hospital’s pre-existing heat network, the installation of photovoltaic panels on the roof, and a focus on driving down energy consumption through careful analysis of the engineering systems required within the building.
Chris Abell and Bruce Nepp, the team formerly operating as Abell Nepp (AN) who are now part of Buro Happold, also provided a range of consultancy through RIBA Stages 1-5, including laboratory briefing and planning, laboratory interior design, technical consultation, space metrics and benchmarking.
In addition, the Abell Nepp experts contributed to sustainability efforts including the specification of zero ODP (ozone depletion potential) and GWP (global warming potential) materials, timber from sustainable sources, non-toxic materials with low VOCs (volatile organic compound) and liaised with the project team in ensuring energy meters and variable volume fume cupboards were specified and linked to the building management system (BMS).

Value
Buro Happold’s multi-disciplinary team delivered a broad range of critical interventions into this project. Our capacity for multi-stakeholder engagement on complex projects proved vital to its success.
The new London Institute of Medical Sciences opened in August 2022. It allows some of the UK’s leading scientists to carry out their work in cutting edge facilities that are designed around their specific needs.
Awards
2023
Constructing Excellence SECBE award 2023 for Integration and Collaborative working – Winner







