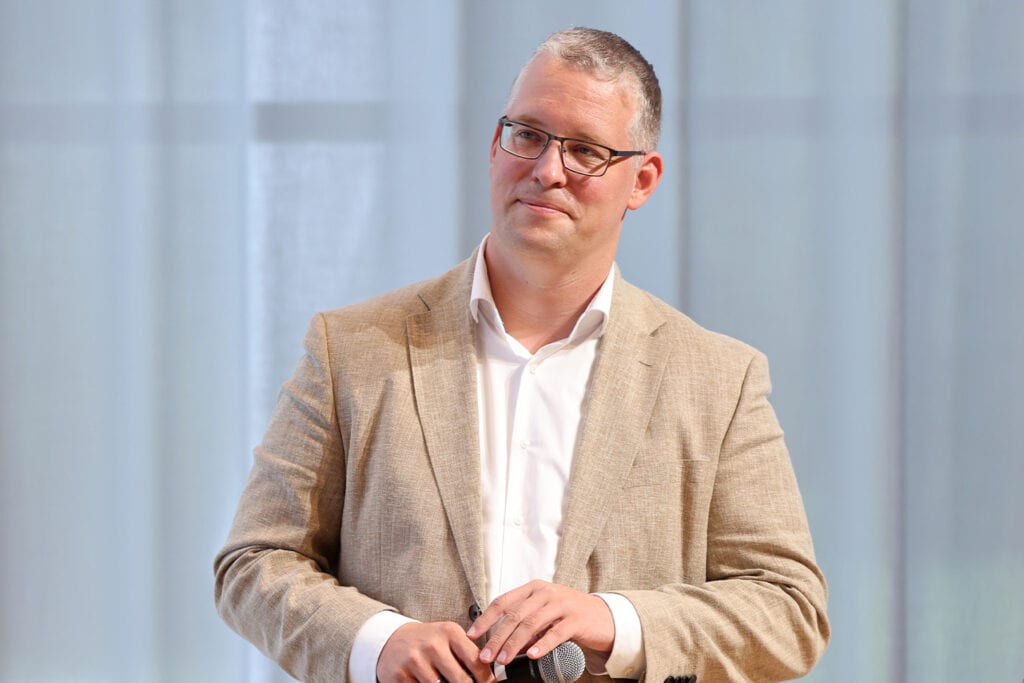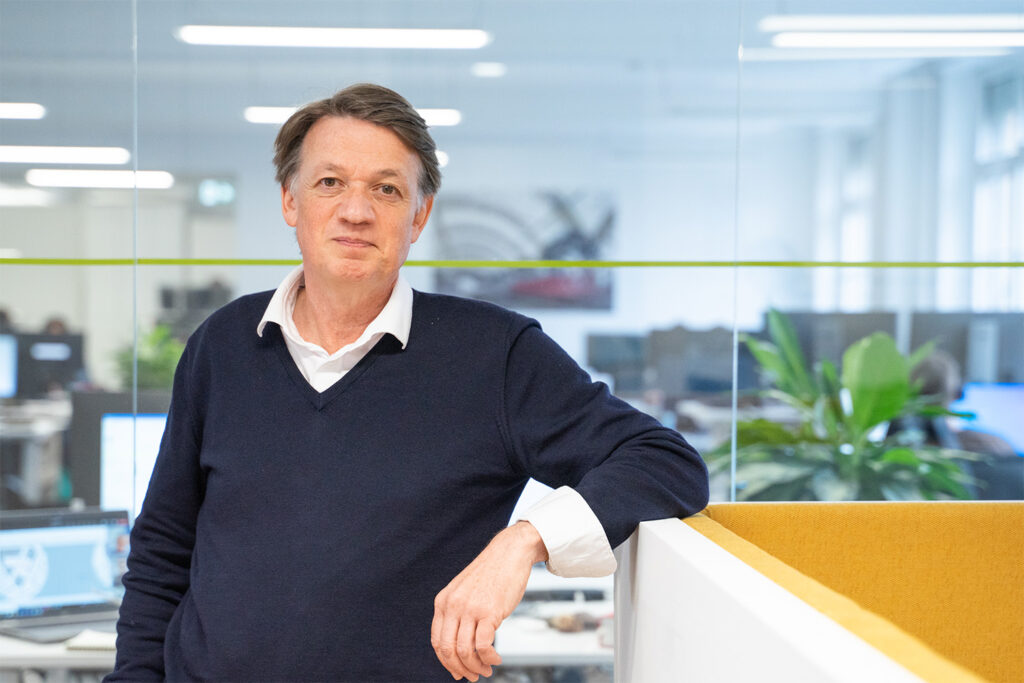
SachsenEnergie AG Headquarters
Dresden, Germany
Project details
Client
ENSO Energie Sachsen Ost AG
Architect
gmp von Gerkan, Marg and Partner Architects
Duration
2018 – 2022 (New building)
Services provided by Buro Happold
Following a recent merger, Energie Sachsen Ost AG (ENSO) and DREWAG have united to form SachsenEnergie AG. The company is now looking to extend and refurbish its existing headquarters in Dresden to create a unified and welcoming workplace for all employees. Buro Happold partnered with gmp von Gerkan, Marg and Partner Architects to create a design that reimagines the existing building and delivers an elegant, highly functional new high rise building.
Phase one of the project is the design and construction of the high rise building, which will house state of the art offices complete with two levels of underground parking. Phase two is the refurbishment of the existing building, including the improvement of the current layout, providing a large and open plan canteen with dome sky lights over the courtyard to create an inviting space for people to meet, socialise and unwind year round.

Challenge
The current headquarters is cramped and confusing in its layout, so a key aim for our client is to realise a coherent and inclusive work environment across both buildings. To achieve this, we aim to bring the old building up to the same standard as that of the new extension by devising a more intuitive layout, and integrating the structural and MEP engineering to ensure a seamless user experience throughout.
Given Dresden’s high water table, our structural engineers had to design a watertight basement with flood mitigation in mind. A concrete structure on pile foundations is typically rigid and inflexible, so we wanted to find a solution that would allow for the concrete to shrink as it dries out and thereby minimise cracks in the water tight concrete.
As a leading energy supplier in the region, our client also has high aspirations to realise a sustainable, energy efficient and resilient building that achieves a DGNB (German Sustainable Building Council) Gold certification. Adding to the list of challenges is the imperative of a tight design and construction schedule.

Solution
Through a regular workflow MEP openings have been exchanged and imported into the structural model. Testing and optimising our solutions in BIM helps minimise the risk of mistakes and delays occurring during construction, allowing us to keep to the tight time schedule for this project.
To combat constraints by the pile foundation, we placed a joint between the pile caps and the suspended ground floor of the building. This gave the foundation slab the flexibility to cope with the shrinkage ensuring the base slab remains watertight. This is an innovative solution that we will be able to apply to other projects in the future, as and when we encounter similar issues.
We are also advising the project on a DGNB Gold building certification that incorporates a myriad of design and engineering solutions at a highly connected site. The certification process serves not only as a label for sustainable building but as a quality assurance tool that also looks beyond the building and the immediate neighbourhood incorporating the client’s renewable energy production. It also addresses the United Nations Sustainable Development Goals and Agenda 2030.

Value
By bringing our signature thoughtful design and collaborative approach to this project, we have been able to work with the wider project team to unite two buildings and create a striking contemporary headquarters for SachsenEnergie AG. When complete, the new complex will provide an attractive, enjoyable and inclusive environment that brings employees together, boosts wellbeing, and reflects the company’s sustainable ethos.












