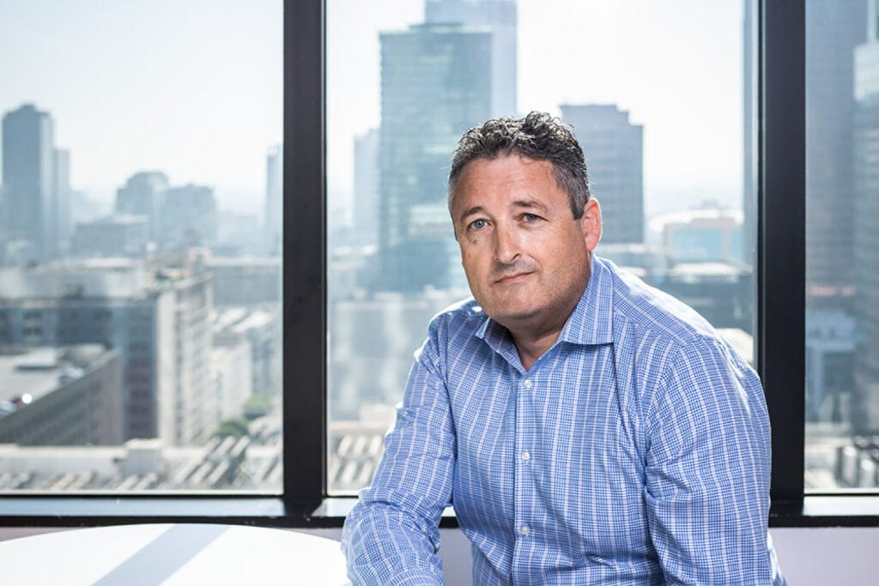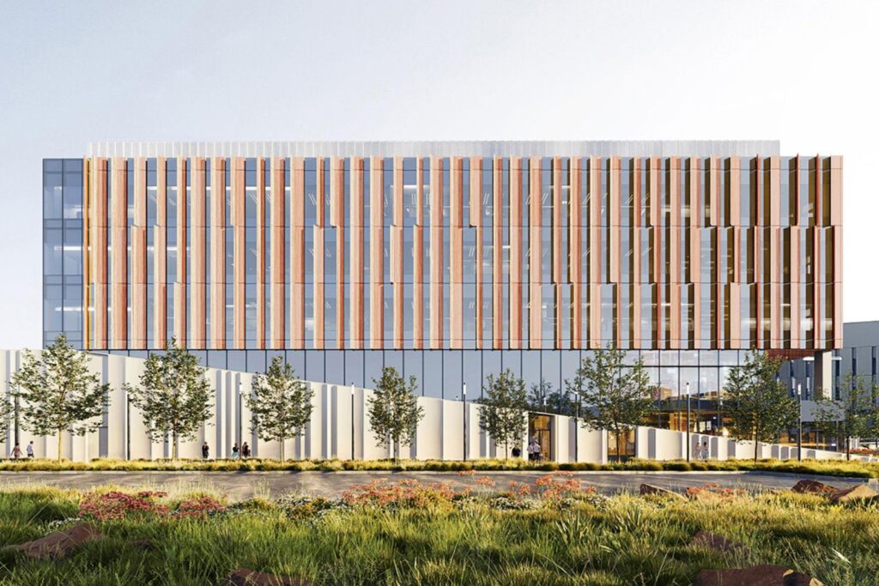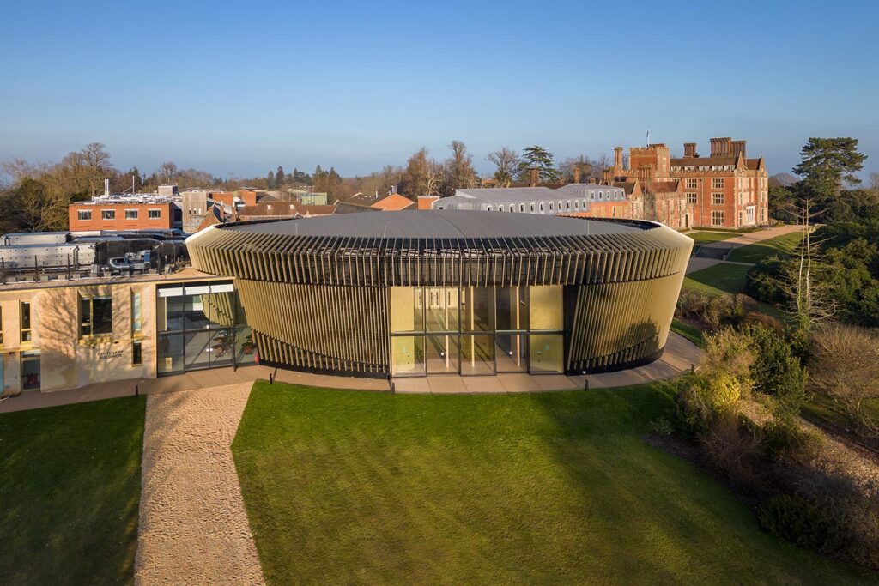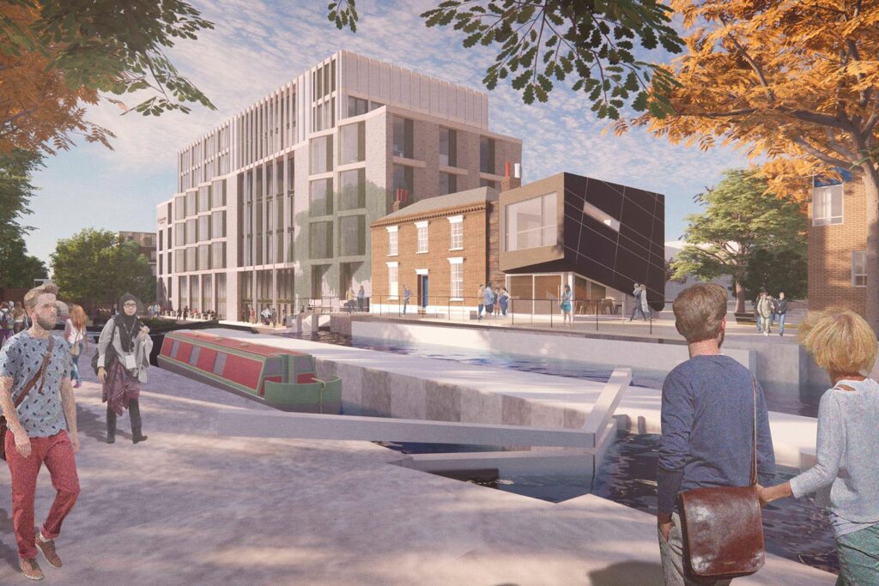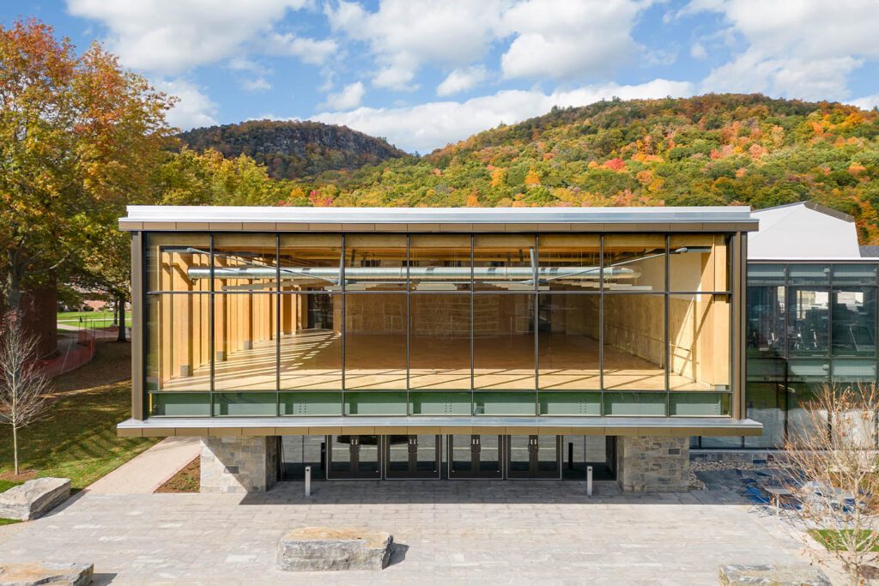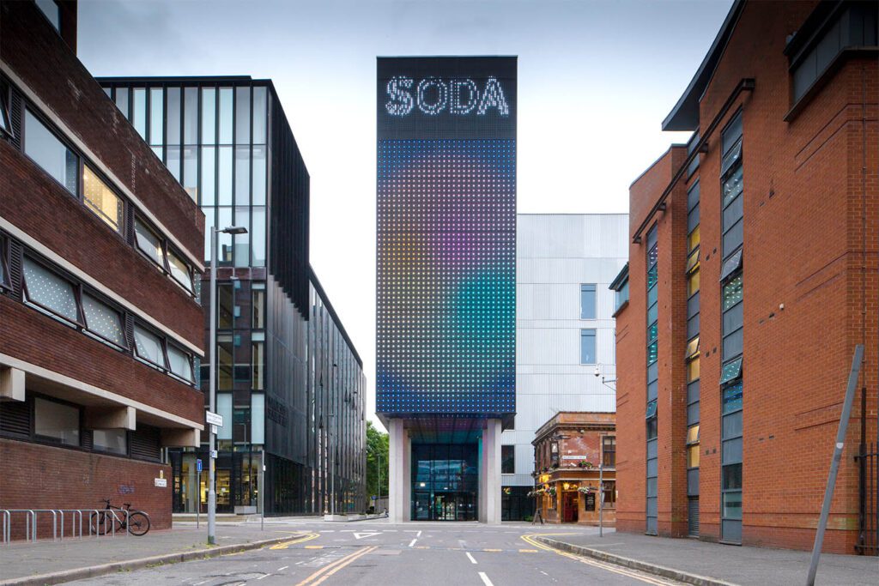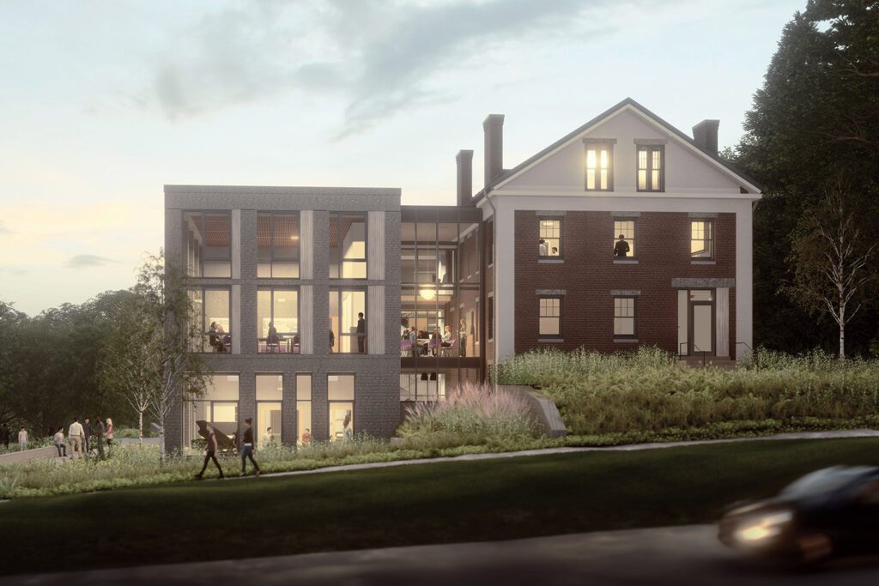
Emerson College
Los Angeles, USA
Project details
Client
Emerson College
Architect
Morphosis
Duration
Completed in 2014
Services provided by Buro Happold
Located on Sunset Boulevard amidst the studios of Hollywood, Emerson College’s new Los Angeles Center provides a permanent home for its internship program.
The dramatic ten-story, 107,000ft2, building contains both instructional and administrative facilities, as well as student accommodation, retail units and a 3-level 120,000ft2 car park.
Challenge
With the need to unite student housing, classroom facilities and administrative offices to one location, a key element of the design was to create different zones within the space, dedicated to creativity, learning and social interaction, all within a sustainable, energy efficient building. Buro Happold was commissioned to provide a number of services to optimize the final design, which incorporated two slim towers enclosing a central courtyard, with a walkway connecting them.

Solution
The Buro Happold team performed sunlight path analysis to determine the best arrangement for the center to avoid overshadowing and excessive solar gain. From these findings, we devised an automatic shading system for the east and west towers, which tracks the position of the sun and also responds to weather conditions, maximizing daylight without the associated solar impact.
This work also informed our decision to use chilled beams for internal heating and cooling, showing them to be the most efficient and cost-effective solution. To create further energy savings, chilled water is only provided to dormitory spaces when comfort conditions cannot be met via natural ventilation alone, and solar thermal energy is harnessed to generate domestic hot water. The lighting systems throughout make use of both local occupancy and dimmer controls.

Value
Our involvement in this project has seen the new Los Angeles Center achieve 15% energy cost savings over baseline figures and a 31% reduction of potable water use. The LEED Gold certified building is on track to achieve carbon neutrality by 2030.
Awards
2016
Chicago Athenaeum International Architecture Award
2016
Chicago Athenaeum Good Green Design Award and International Architecture Award
2014
AISC IDEAS Presidential Award of Excellence in Engineering
2014
AIA Building Team of the Year Award, Los Angeles Chapter Design Awards
2014
Los Angeles Architecture Awards, Grand Prize
2014
Westside Urban Forum, Design Award
2014
AIALA Design Honor Award
2014
AIA California Council Merit Award


