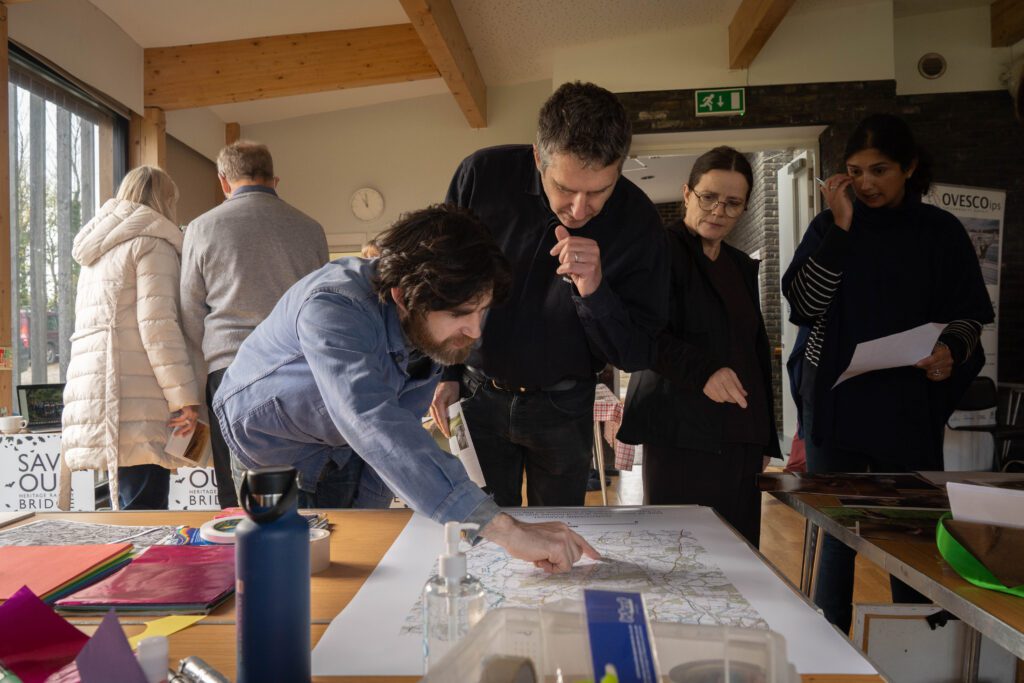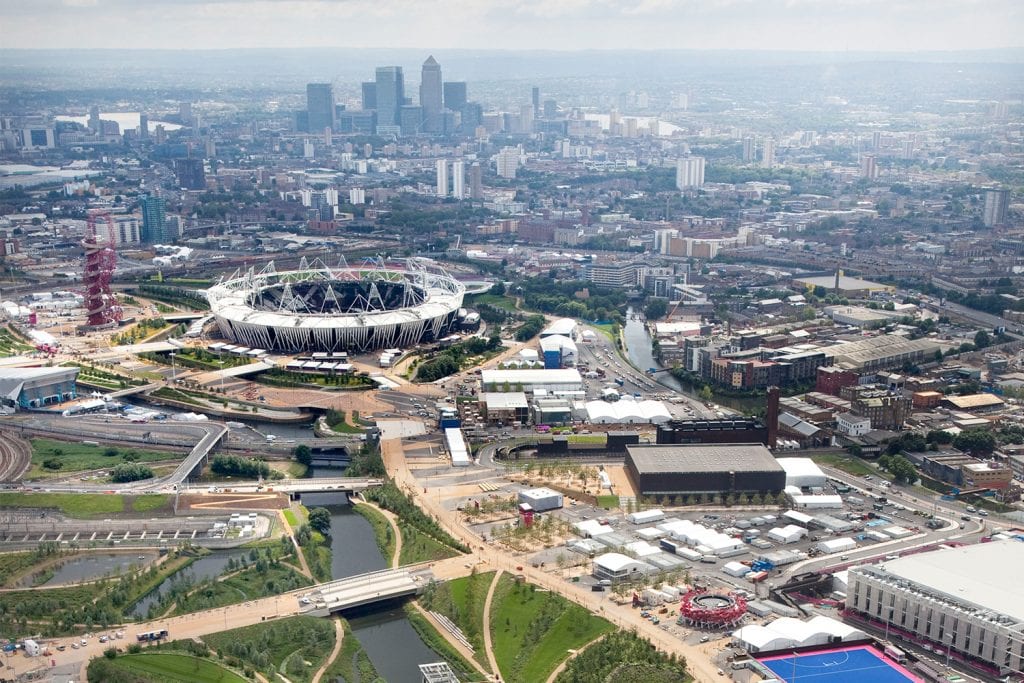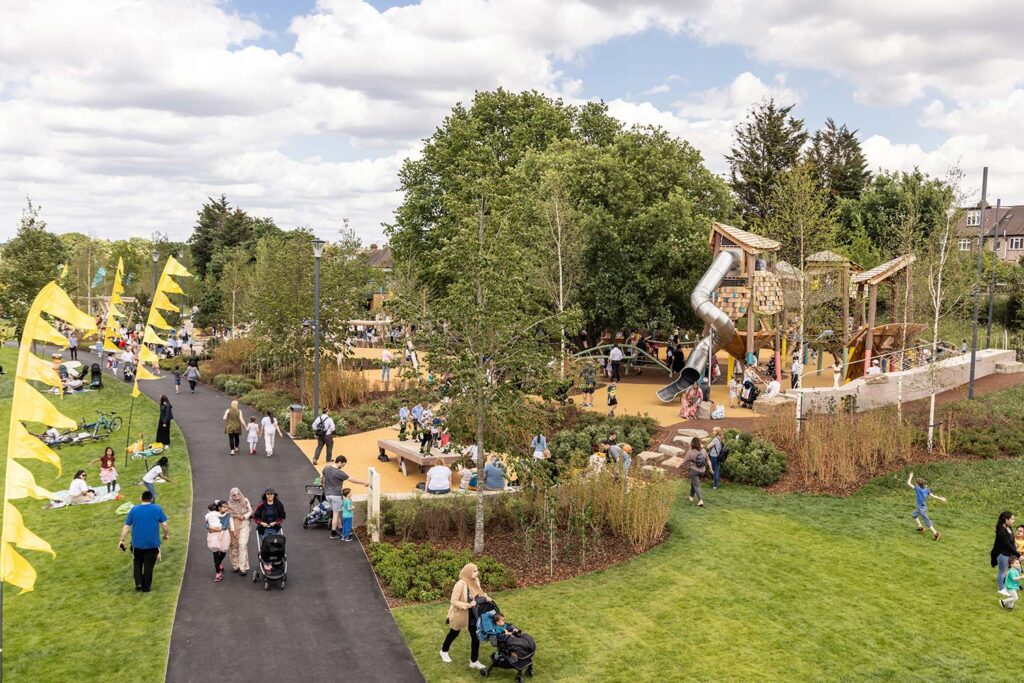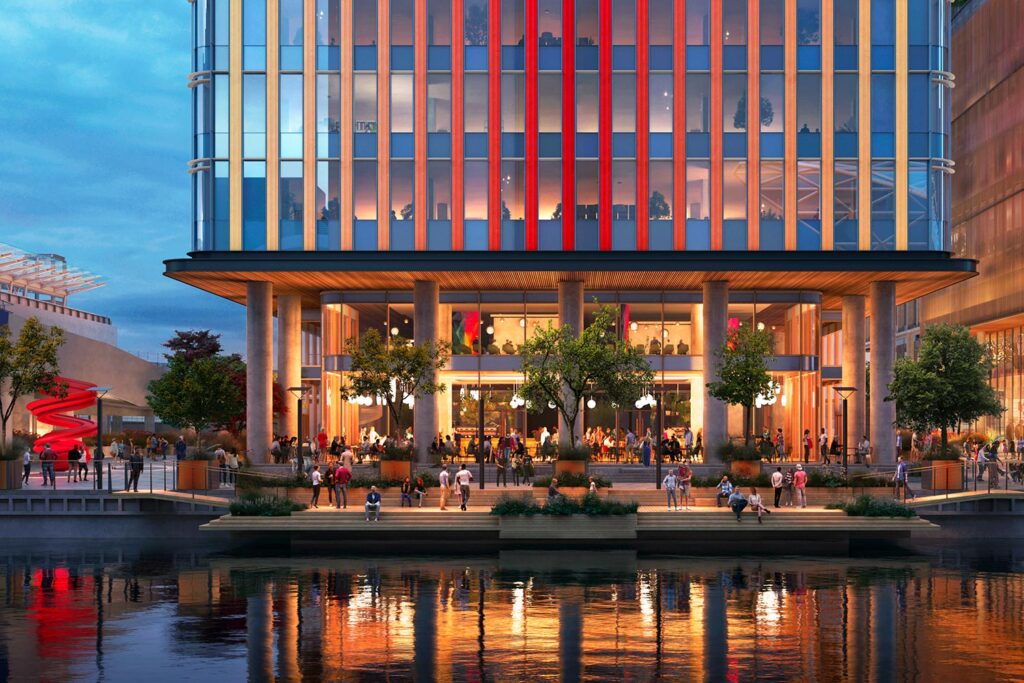
Chobham Manor Neighbourhood POE Pilot Study
London, UK
Project details
Client
London Legacy Development Corporation (LLDC)
Collaborator
Hawkins/Brown, SOAP Retrofit, Futureground, Green Infrastructure Consultancy, Kaizen, L&Q, Reading University, Oxford Brooke University
Duration
2020 – 2022
Services provided by Buro Happold
The Chobham Manor Phase 1 post occupancy evaluation was a pioneering study facing into many perceived industry challenges, including resident engagement and data protection, all while safely adapting studies during a global pandemic. The independent and holistic approach gathered insights from user feedback, technical evaluations including energy, water and environmental comfort, as well as lessons learned from project delivery. We hope the findings build confidence in the value of POE and accelerate its uptake in the future as it is a critical mechanism for ensuring neighbourhoods are thriving, and resident views are heard.”
Dr Mark Dowson, Associate Director, Sustainability and Building Performance, Buro Happold
The aim of this project was to pilot an innovative approach to POE that encompassed both a measurement of the performance of the homes in terms of their utility use, comfort and built fabric, but also a broader thematic assessment of the homes, blocks and neighbourhood along key themes which are central to the Olympic legacy. The cross disciplinary team led by Buro Happold, together with architects Hawkins Brown and SOAP retrofit, provided a dynamic range of skills that came together to gather and synthesise the findings into a robust, well evidenced report.”
James Halsall, Senior Design Manager, LLDC
Chobham Manor, adjacent to London’s Queen Elizabeth Olympic Park and Lea Valley VeloPark, is the first of five Olympic neighbourhoods to be completed and forms a key cornerstone of the Olympic legacy of London 2012.
The 116,500m2, £270m residential-led development consists of four phases, with Phase 1 completed and fully occupied since 2018 and Phase 2 completed in 2020. Phase 3 was completed in April 2022, and Phase 4 was completed in July 2022.
The vision for Chobham Manor was to be a family neighbourhood in an emerging part of London, designed to be a child-friendly, sustainable, and inclusive place with inspiring landscapes and public realm.
London Legacy Development Corporation (LLDC) launched an independent Post Occupancy Evaluation (POE) on the first phase of Chobham Manor as a pilot study, which can be adapted and rolled out across the 5500+ homes to be delivered by LLDC.
Buro Happold was engaged to head a multidisciplinary team, working in close collaboration with Hawkins\Brown and SOAP Retrofit on the POE pilot to understand if the scheme has achieved its design intent, gain a deeper insight into how it is performing for the residents who live there, as well as to identify learning and recommendations for future schemes.
This study was produced in the spirit of the new GLA ‘Be Seen’ policy, which has helped inform the GLA’s approach to POE. It is the LLDC’s intention to ensure the findings inform both the development and management of new residential neighbourhoods.
Buro Happold teams have worked on a range of projects in the area in recent years, from the London 2012 stadium itself, through to recent Stratford Waterfront projects, including BBC Music Studios at East Bank, Sadler’s Wells East and UAL’s London College of Fashion.
Challenge
Post Occupancy Evaluation (POE) is the process of obtaining feedback on a building, or development, once it has been occupied for a period, typically at least 12 months. The overall aim of a POE is to identify what has worked well, what could have been done better and what any unintended consequences may be. As a result, the POE can identify areas for immediate improvement on current schemes and longer-term opportunities impacting future developments.

LLDC commissioned a multidisciplinary team led by Buro Happold to lead on an innovative POE pilot study, to create and test to an approach to POE which provides robust findings at a neighbourhood, block and home scale. This unique pilot study expanded upon the conventional POE model to examine both performance/comfort data and neighbourhood/placemaking.
Within Phase 1 there are 259 homes consisting of apartments, maisonettes, mews houses and townhouses all with private outdoor space. Properties cover a mix of tenures, including social rent, affordable rent, shared ownership, private rent, and market sale.
Chobham Manor is a multiple award-winning residential neighbourhood. It has been recognised by the NLA, winning the Mayor’s Prize in 2019, as well as the Evening Standard’s Best Large Development award. The urban design of Chobham Manor incorporates a broad spectrum of residential typologies in a regular block grid with wide streets and a central green spine at its heart, featuring play spaces connecting the neighbourhood directly to the Queen Elizabeth Olympic Park.
Key design standards included Lifetime Homes, the Mayor of London Design Guidance and Housing, LLDC Inclusive Design Standards, Secured by Design and Building Regulations.
In terms of sustainability, all homes were required to achieve Level 4 in Code for Sustainable Homes (CfSH) with fabric energy efficiency standards, set by LLDC at an early stage to meet Level 5 and 6 requirements. Air tightness targets were 5 m3/(hr.m2) @ 50Pa for houses and 4 m3/(hr.m2) @ 50Pa for apartments and maisonettes.
Heating and hot water are provided by the low-carbon Stratford district energy network. The development was required to reduce regulated CO2 emissions by 40% compared to Part L 2010. Across the four phases, 25 ‘exemplar homes’ also targeted zero-regulated emissions through on-plot measures only.

Solution
The POE pilot approach included a comprehensive suite of studies including a bespoke resident survey, focus groups, homes interviews, walkabouts with residents, energy and water monitoring, indoor environmental quality measurements, controls assessments, thermal imaging, an urban greening factor evaluation, as well as a “lessons learned” workshop with the project delivery team.
Themes in the resident survey covered ‘my neighbourhood’, ‘my block’, ‘my home’, covering priority items from the original design brief for Chobham Manor, as well as questions from the IGP Prosperity Index Household Survey and insights from best practice industry surveys.
During its development, the survey was tested with residents and the final version underwent review with academic/industry partners, LLDC stakeholders and an external advisory board. Interviews and focus group followed a similar structure, moving thematically from the neighbourhood over the block to the home.
Across Phase 1, 100 resident survey responses were received via a combination of an online survey and responses received in door-to-door interviews. Responses covered 92 of 259 households, representing a 36% sample size and 92% confidence level. Focus groups took place over six sessions across 19 households. In-depth home interviews were carried out with nine residents.
Monthly electricity readings were gathered from residents over 14 months, covering 29 consented households (11% sample). Anonymised district heating and hot water data for 100% of homes was also obtained via the energy provider covering a 26-month period.
Sensors to measure half-hourly electricity usage, temperature and humidity were also installed in 13 households. Monthly water usage data was captured for 14 months, covering 40 households (15% sample). Spot readings of light levels and noise were also taken when requested by residents.
The methodology we used in this study helped us to understand how well-considered design interventions at different levels can support a community to flourish. Generous space standards, a wide variety of designs and typologies, low numbers of flats per core, moderate urban density and – most importantly – a well-loved central communal green space proved to be valuable ingredients for a thriving place. All of this ultimately contributes to good placemaking.”
Michael Riebel, Senior Researcher, Hawkins\Brown

Incentives were put in place to maximise response rates. Typology mapping covering tenure, dwelling type, size and orientation was also undertaken to check representative levels of participation across the study.
The resident survey showed that Chobham Manor has a thriving community that has developed a deep sense of place identity within a relatively short time, with the shared communal green spaces playing a pivotal role.
In figures, this can be expressed with a high overall appreciation of the neighbourhood (87% positive ratings), block/street (82% positive ratings) and homes (79% positive ratings). 64% of respondents plan to stay for five or more years, indicating a strong social resilience. The focus groups and interviews confirmed this overall positive picture.
Residents typically described the layout of their homes as spacious, light, and functional, and they feel that their lifestyles are well supported. The median sizes of homes at Chobham Manor are 22% above London Housing Design Guide standards, with terraced housing 39% above the standard.
Private amenity space also exceeded the LHDG standard in all cases, including the main affordable and social rent development which had private outdoor space that was 9% above the LHDG standard.
In terms of energy use, measured space heating was 25 kWh/m2/year, compared to 50 kWh/m2/year for the average new-build home. Supporting this, homes had good levels of air tightness, with measured figures (gathered from as-built EPC certificates) of 4.2 m3/hr/m2 @ 50Pa for houses and 3.2 m3/hr/m2 @ 50Pa for apartments & maisonettes.
Measured domestic hot water and electricity usage was also low compared to UK new-build average at 30 kWh/m2/year and 32 kWh/m2/year respectively.

Value
The Buro Happold team delivered a thorough and robust POE assessment, making use of a range of approaches, media and data sources to build a comprehensive picture of residents’ satisfaction and the effectiveness of the development.
The full findings of the Phase 1 POE pilot have been shared with residents, and the report has been made publicly available by LLDC. This approach empowers residents to understand their neighbourhood and properties better and to work to reduce bills. The intention is that methodologies and learning from the Phase 1 POE pilot (and future phase POEs) will be widely shared across the industry to inform the development of future POE approaches.
It is hoped that findings inform both the development and management of new residential communities.
The pilot POE methodology produced by the Buro Happold team will now be applied across the built Olympic neighbourhoods, and can be shared with other client bodies. Working together with our GLA colleagues we really hope this will support a progressive approach to POE in the industry, and inform the approach to future, low carbon neighbourhoods.”
James Halsall, Senior Design Manager, LLDC

















