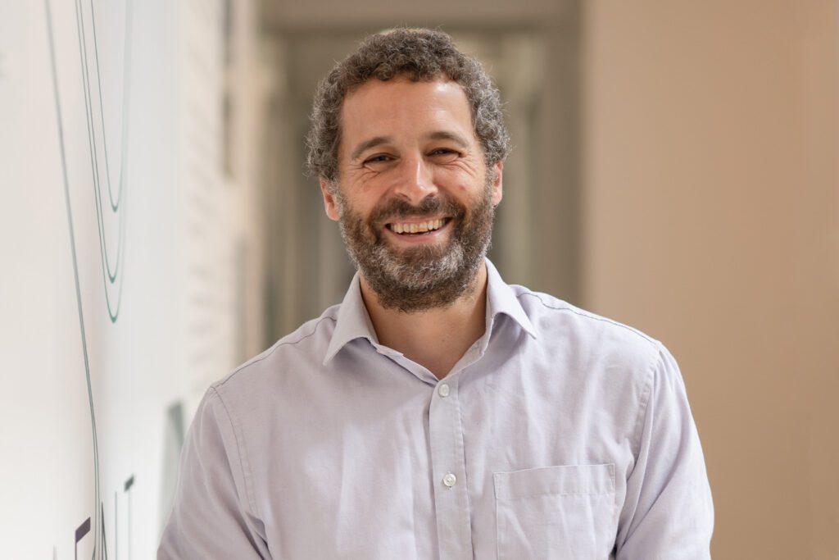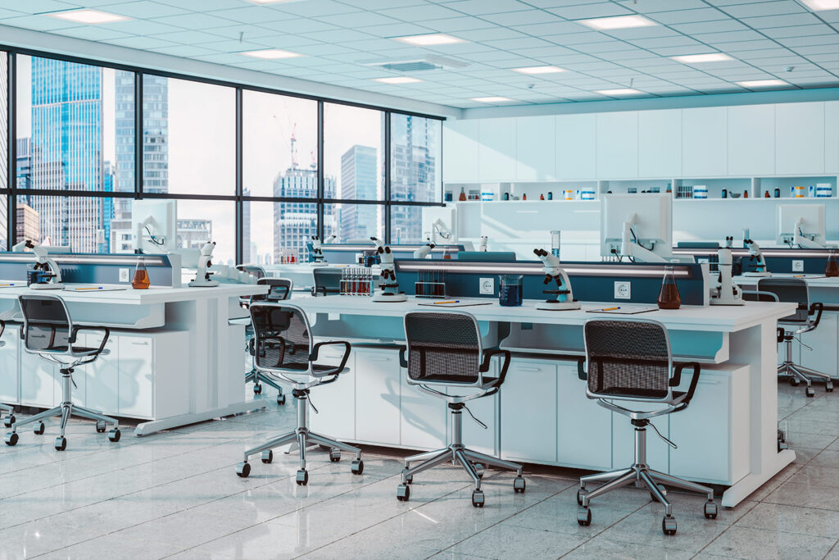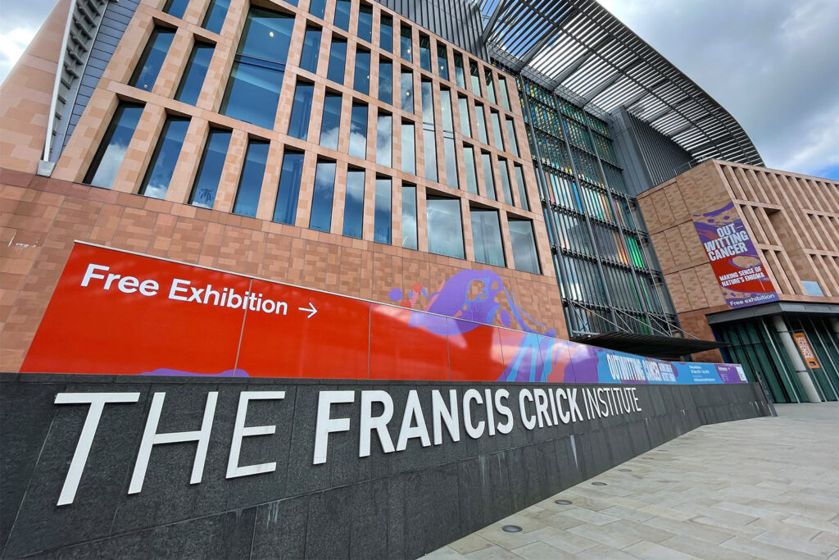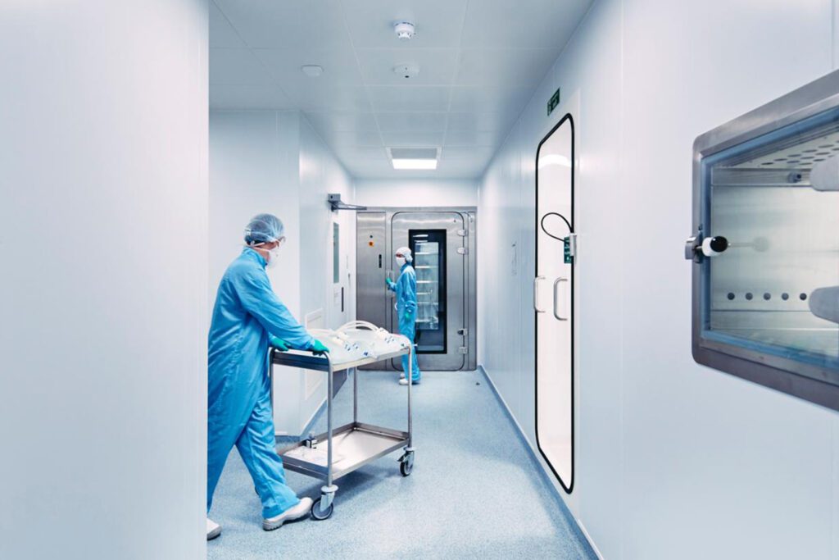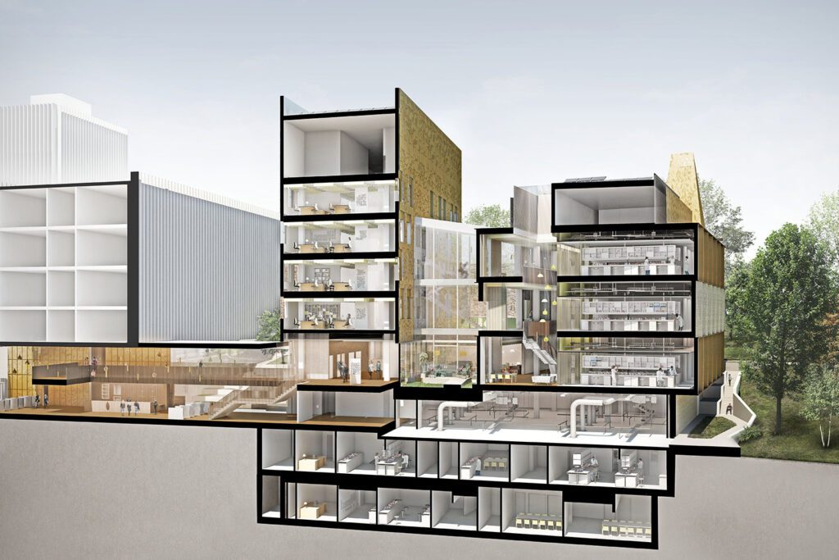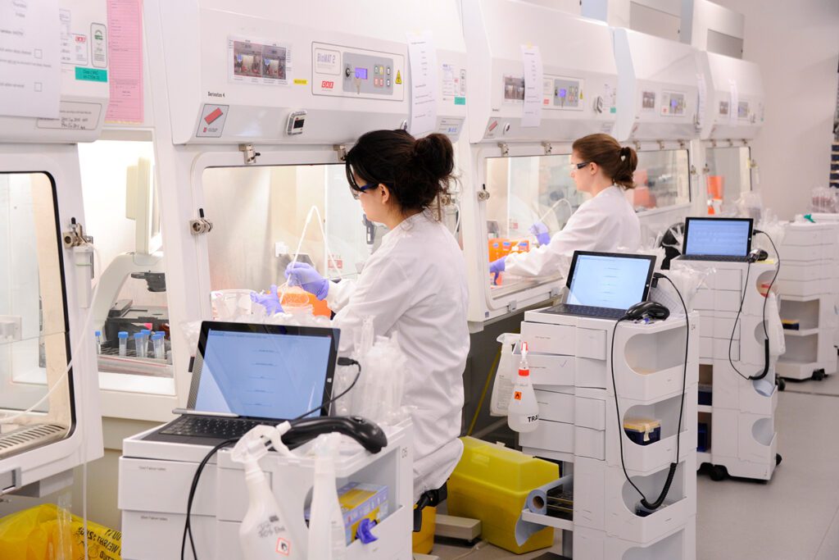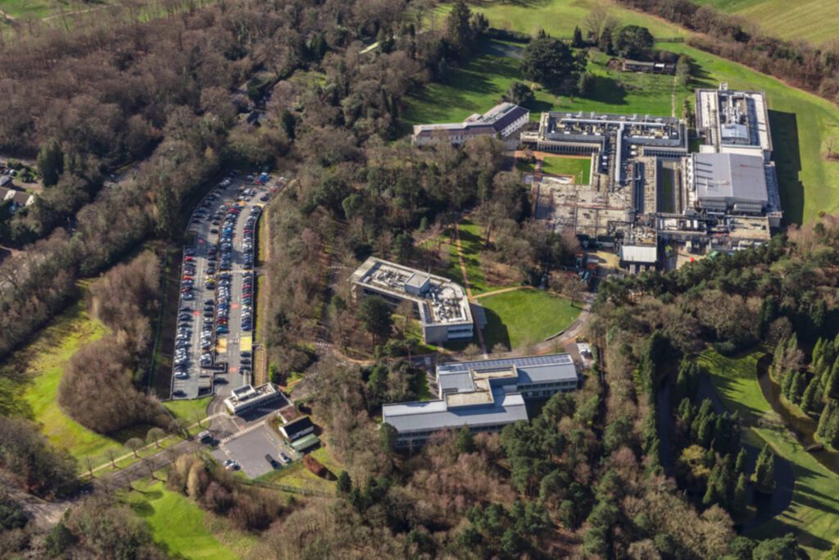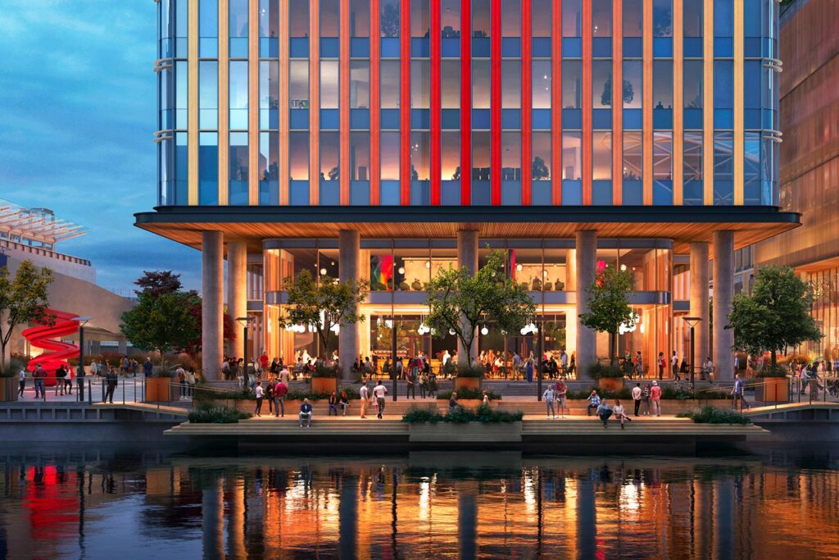
One North Quay
London, UK
Project details
Client
Kadans Science Partner/Canary Wharf Group JV
Architect
Kohn Pedersen Fox
Duration
2022-2027
Services provided by Buro Happold
Building Services Engineering (MEP), Laboratory consultancy, Sustainability, Technology
Historically, the UK life sciences sector has focused on the “golden triangle” of Cambridge, Oxford and London. But recent years have seen a shift from out-of-town science parks to more inner-city landscapes, particularly in London.
One North Quay will be one of Europe’s largest and most technologically advanced commercial speculative life sciences buildings. This vertical laboratory campus at Canary Wharf supports cross-discipline collaboration, sets ambitious sustainability targets and will become an iconic presence at the heart of North Quay.
The building is located on Canary Wharf’s North Quay masterplan site and will be the anchor facility for the development, recently enhanced by the opening of the adjacent Elizabeth Line Station, making this a highly accessible hub with easy links to other Life Sciences clusters, healthcare facilities and research institutions in the region.
Challenge
Buro Happold’s multidisciplinary team is working closely with architects Kohn Pedersen Fox to support the development of highly flexible designs for this speculative enterprise. We were engaged to deliver specialist consultancy around building services engineering (MEP), sustainability, ICT and laboratory planning.
The development is a joint venture between Canary Wharf Group and specialist laboratory developer Kadans. From the outset, the client wanted the project to be a showcase of sustainability – achieving net zero carbon in line with UKGBC, working to the design-for-performance guidance of NABERS certification for operational energy (although currently there are no official certification schemes for Life Sciences and laboratory buildings), as well as meeting all the latest GLA requirements around embodied carbon and circular economy.
The challenge was to achieve this high level of efficient sustainability within the context of the energy intensive infrastructure required to generate cutting edge science. Our key role for RIBA stages one and two was to help the client and design team navigate what achieving net zero carbon would mean for this kind of project.
Flexibility and solving the challenge of delivering a vertical campus will be key elements for the development which is intended to house a wide variety of tenants of different scales, in spaces ranging from start-up facilities through to multi-floor bespoke fitted tenancies. The 23-storey tower will provide 76,456m² (823,000ft²) for a range of potential tenants and MEP infrastructure needed to be suitably adaptable to allow for the adoption of the differing requirements of different kinds of science business – from dry to wet laboratories, with a range of ventilation, digital and power needs.

Solution
Designed for flexibility, the development will accommodate up to 60% laboratory space, with the ability to accommodate a broad range of biochemistry, chemistry and associated laboratory types. The building’s infrastructure employs an innovative stacking programme, allowing for a distributed mechanical, electrical, and plumbing engineering (MEP) strategy to deliver highly efficient floor plates.
The development aims to set a new benchmark in its field for sustainability. A low-carbon strategy has been implemented across the development, which includes a highly insulated and airtight building fabric, with an optimised facade, energy efficient MEP systems and the provision of renewable sources and highly efficient photo voltaic panels for onsite generation.
We worked closely with the wider design team on optimising the facade to ensure the most efficient balancing of daylighting against solar gain. The amount of glass used is substantially lower than other tower facades within Canary Wharf, while not impacting the stunning views across the city from within. The design embraces the industrial heritage of North Quay, to create contemporary, cutting-edge architecture, with laboratory volumes clad in a grid of aluminium and terracotta elements.
Our sustainability experts also worked closely with structural engineers Ramboll to explore options for the materiality of the structure, to achieve a careful balance between carbon intensity and cost. Challenging the brief from the outset and constantly refining the plans throughout the design stages was key to eliminating high quantities of embodied carbon from the building. Some 20,000 tCO2e of structural upfront embodied carbon was avoided by implementing incremental improvements between the feasibility stage and the tender design. This amounts to a 50% reduction in projected embodied carbon within the structure over the course of the design process.
Our MEP team also played a key role in challenging the norms of high-rise building design – particularly by not using cooling towers in its MEP strategy, which, based on the operational profile of a Life Sciences building, will save energy and reduce water consumption. The building will be all-electric, using air source heat pumps to deliver low energy heating and cooling systems.

We were able to bring key learnings from our work on previous large-scale laboratory projects, to optimise specialist ventilation systems, while maintaining full flexibility and adaptability for all of the spaces to allow for the accommodation of a range of tenants.
The MEP strategy tackled the tower as a series of stacked individual laboratory buildings. The building is broken down into three vertical sections, each served via a series of air handling plant systems located at intermediate floors to reduce riser sizes, optimise energy consumption, improve heat recovery efficiency and build-in resilience.
Core areas have been refined in line with the flexibility requirements and plant strategy and offer numerous laboratory utilities for tenant connection including a centralised fume extract system, as well as provision for tenant mechanical services and laboratory gases.
Our team also worked closely with wind specialists to engineer a safe, low energy fume dispersal system in the dense urban context.
The design was created with sufficient adaptability to enable connections to any future district heating networks developed in Canary Wharf. Heat recovery from the laboratories could potentially feed back into a heat export system for the wider North Quay masterplan.
Typical floors will be designed for up to four tenants with communal spaces for collaboration and user wellbeing, while intermediate amenity floors, plus bookable meeting rooms and restaurant spaces at ground, and roof level terraces will provide high quality amenities for building users. Intermediate plant floors deliver spaces with higher ceiling heights, which could provide opportunities for tenants requiring higher spaces for specialist equipment.
Roof areas will incorporate photovoltaic panels and an area of green roof to enhance the biodiversity of the site. Greywater will be collected from showers to be used in toilet flushing, helping to further reduce water consumption on the site. The project is targeting BREEAM Outstanding and is WELL Platinum certification-ready to ensure high levels of tenant health and wellbeing.

Value
As one of Europe’s largest and most technologically advanced commercial speculative life sciences building, this vertical campus is leading the way with a new generation of specialist science facilities in the capital.
Buro Happold’s multidisciplinary team is working to ensure One North Quay is a showcase for sustainability in science. Our team has undertaken extensive work to assess and optimise embodied and operational carbon throughout the facility, considering circular economy principles as part of the exercise. Through the application of the energy hierarchy, the development achieves carbon dioxide emissions reduction of 38% below Building Regulations which is highly significant for a building of this type.
The building will offer an unparalleled combination of space, community, connectivity, flexibility and sustainability, which will set the benchmark for future life sciences developments across Europe and beyond.






