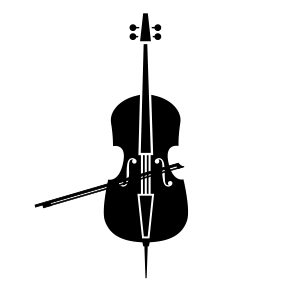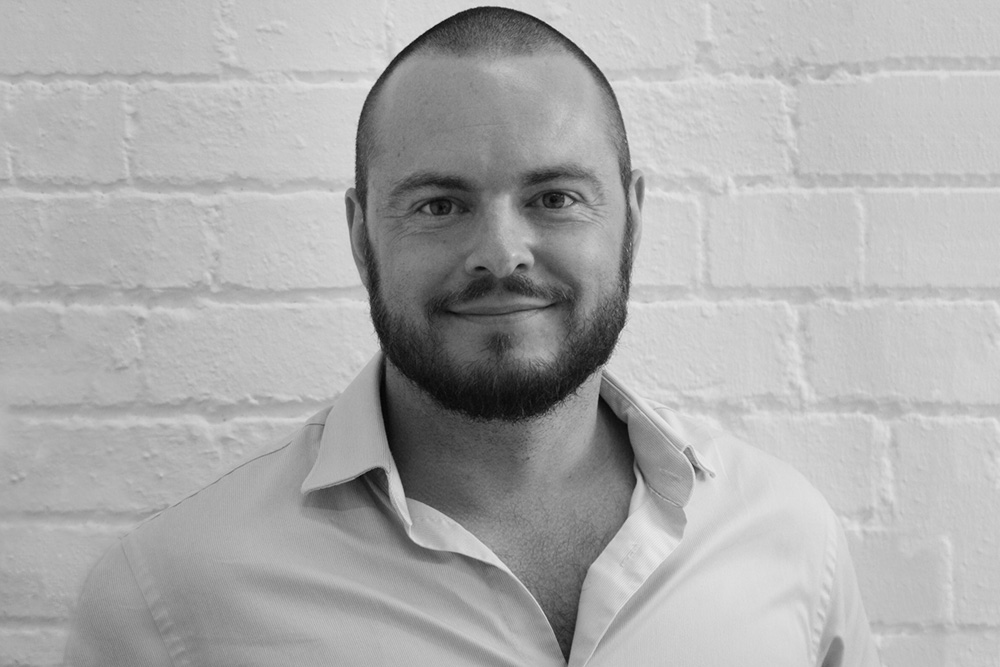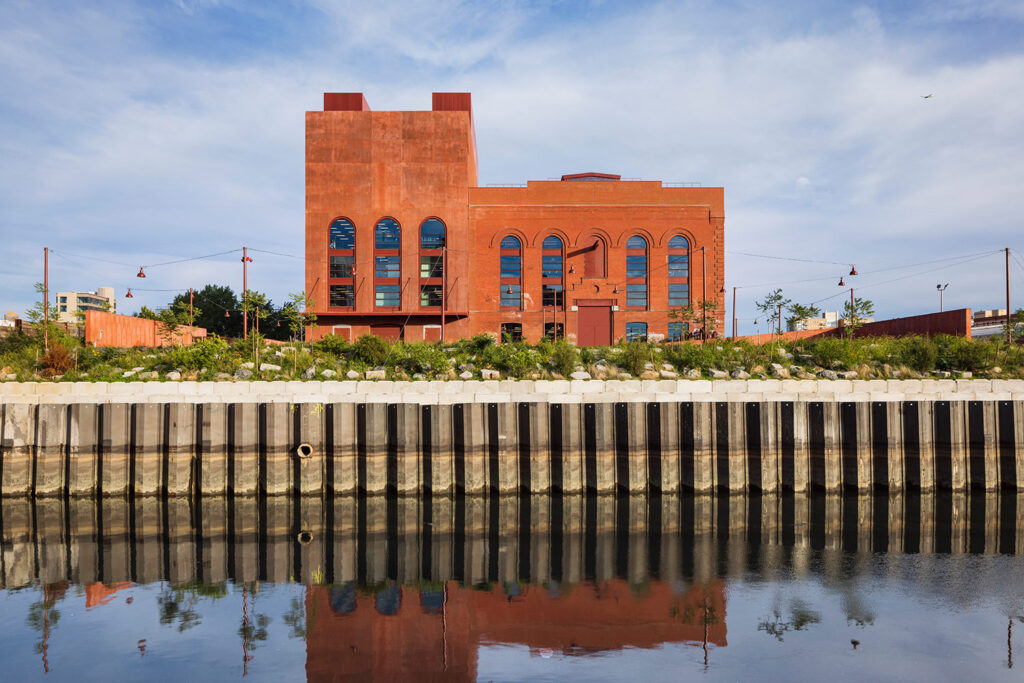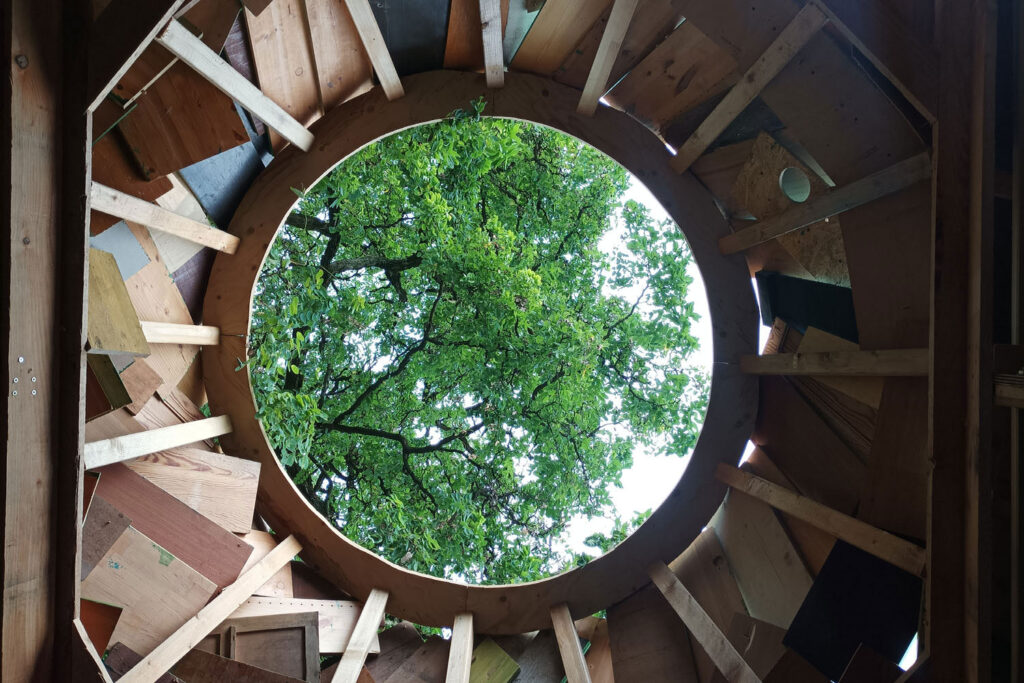
BBC Music Studios at East Bank
London, UK
Project details
Client
BBC
Architect
Allies and Morrison
Duration
2017-2025
Services provided by Buro Happold
Acoustics, Bridge engineering and civil structures, Building Services Engineering (MEP), Facade engineering, Fire engineering, Inclusive design, Information Management, Lighting design, Structural engineering
The home of live music at the BBC is moving. The BBC Symphony Orchestra is set to relocate to BBC East Bank, a state-of-the-art facility in the heart of a vibrant new cultural quarter in London’s Queen Elizabeth Olympic Park.
The recording and rehearsal studios at BBC East Bank will also house live and recorded music sessions for Radio 1, 6 Music and Radio 2 and Radio 3. The BBC Concert Orchestra and the BBC Proms team will also use the new studios regularly, as will the BBC Radio 3 New Generation Artists. The BBC teams are currently due to move into their new Stratford home in 2025.
The purpose-built studios will enable creative and musical teams to work more flexibly, collaboratively and efficiently to provide innovative, world class music making for audiences everywhere. They will also enable the BBC to work with the local community to offer transformative musical experiences. Queen Elizabeth Olympic Park is undergoing an extraordinary transformation to become a £1.1bn cultural powerhouse. Inspired by the South Bank, the new quarter, East Bank, will be a rich treasure trove of cultural institutions and attractions. The new BBC Music studios will count among its neighbours such illustrious company as the new Sadler’s Wells East contemporary dance theatre, the V&A East museum, and London College of Fashion offering unparalleled regeneration and partnership opportunities.
Buro Happold’s multidisciplinary teams of experts are working alongside architects Allies and Morrison to create a landmark new home for the corporation’s live music.
Challenge
The BBC’s design brief would demand maximum use from a relatively constrained site – with a rehearsing, recording and performance venue to accommodate an audience of 300 people, two large rock and pop studios, and a further 16 acoustically isolated spaces, including recording studios, control rooms and music practising rooms. Critically, all the spaces must be capable of being used simultaneously – making this building the only one of its kind in the UK where a symphonic hall sits vertically adjacent to recording studios for rock and pop music. While the orchestra is recording a symphony on one level, a rock band could be rehearsing just below their feet. Neither must be able to hear the other.
The entire building would provide 8,500m² of space on a footprint of 48mx40m. The practical challenges of producing this in the space available would involve our acoustic experts working closely alongside the architects and our specialists from other engineering disciplines, particularly our structures and building services (MEP) teams.
A further complication for our teams was the presence of the estate road for the site, which runs underneath the site, taking the V10 HGV diesel engines just metres away from where highly sensitive recording is taking place. It was essential that the interiors were successfully isolated from the sounds and vibrations from the road as well as the other studios. Another unusual client request for the space was that there should be natural light in the larger studio spaces in the interests of the wellbeing of the orchestra’s musicians. This posed further challenges when it came to acoustic isolation.
The reason we work with Buro Happold is because they have incredibly good people. The Buro Happold recruitment strategy is to get the best people, and it shows.
Alex Wraight, Partner, Allies & Morrison

Solution
Sound energy in the air creates sound pressure waves, but when these waves impact on solid materials, this energy is transformed into vibration. Ultra-high-performance isolation of sound is achieved by the combination of stiff construction materials, significant separation in terms of voids between spaces and ideally a gap or otherwise resilient element joining the various constituent parts. A disconnect between structural elements means that vibration cannot cross the gap, and the path for sound transmission is therefore mitigated. In an ideal world each studio would be built on its own independent foundations, to facilitate this, but the space constraints of the site called for a more complex solution.
Our experts used a design approach known as ‘box-in-box’. This involves building a concrete floor, followed by a layer of springs, on top of which sits a floating concrete floor upon which the room is built, surrounded by a void. This means that the only contact between the internal and the external structures is through the springs, which are compressive and so do not transmit vibration very well.
This was further complicated in parts of the building where the design dictated a 3.5m cantilever formation on the Carpenters Road frontage. The extra weight of the concrete floating floor had to be carefully considered by our teams, together with the movement of the cantilevered section and the stiffness requirements of the box-in-box structure within the cantilever. We were able to minimise the weight by making the floating floor out of timber rather than concrete in the cantilevered area.
To ensure the external noise from the HGVs was fully understood, our acoustics experts even rigged up a lorry with specialist acoustic measuring equipment to gauge the maximum level of sound likely to come from the passing vehicles.
Our acoustics teams also worked very closely with our building services (MEP) specialists to decide the location of services within the structure to prevent these becoming an acoustic bridge between the isolated box and the main structure. The challenge of bringing natural light into the orchestra’s studio saw our structures and acoustics teams work closely alongside architects and Buro Happold’s specialist facades team to design a special roof light. This required the creation of two structurally disconnected elements in glass – one on the internal box and one of the outer structure – to prevent the transmission of sound vibrations via the window and protect a weak point in the acoustic box.

Value
The expertise that Buro Happold was able to bring across multiple disciplines and the distinct capacity for close collaboration and communication throughout the project proved vitally important in a scheme where the demands of acoustics, structure, building services (MEP) and other engineering elements were so closely interdependent.
When it opens its doors for the first time in 2025, the BBC Symphony Orchestra, together with a vast range of visiting musicians from across genres, will discover a space in which to create the soundtrack for a new century. The building distils much of the heritage of Maida Vale, where the BBC has a history stretching back 90 years, but combines it with a structure that is engineered to create a perfectly blank acoustic canvas for the musicians of tomorrow.















