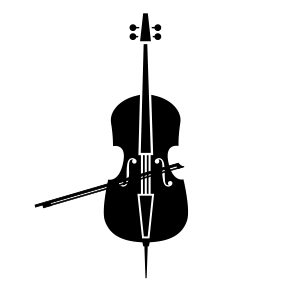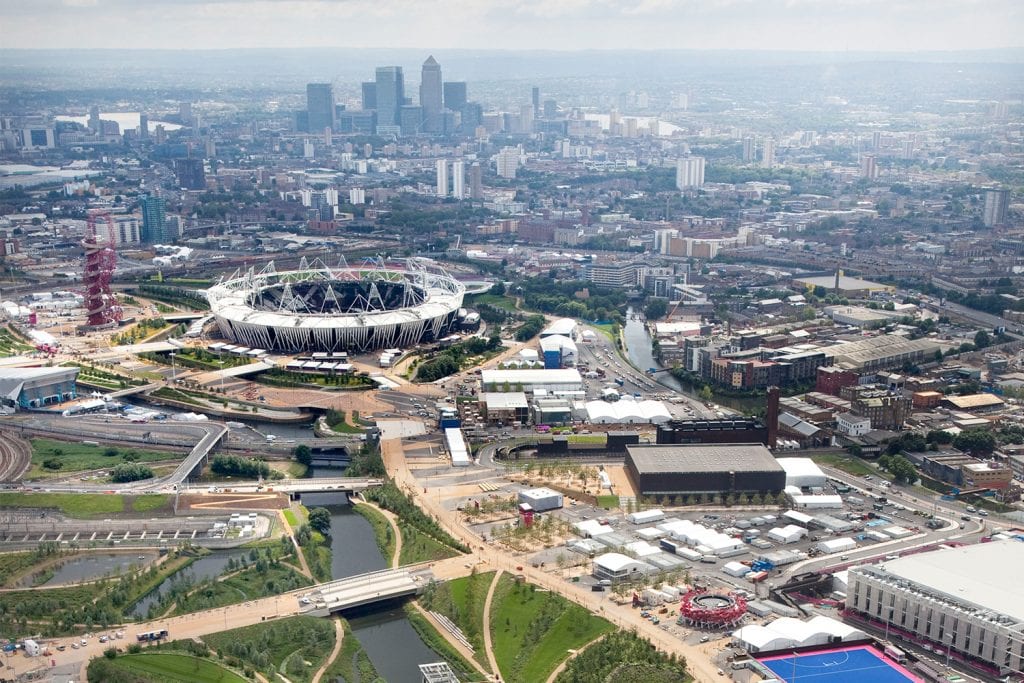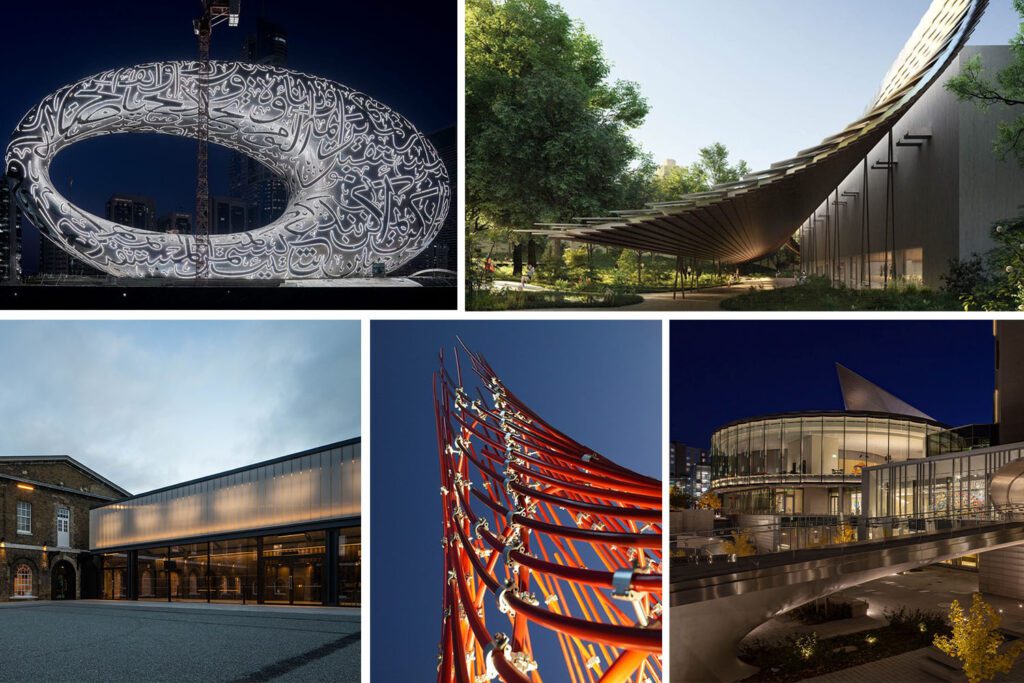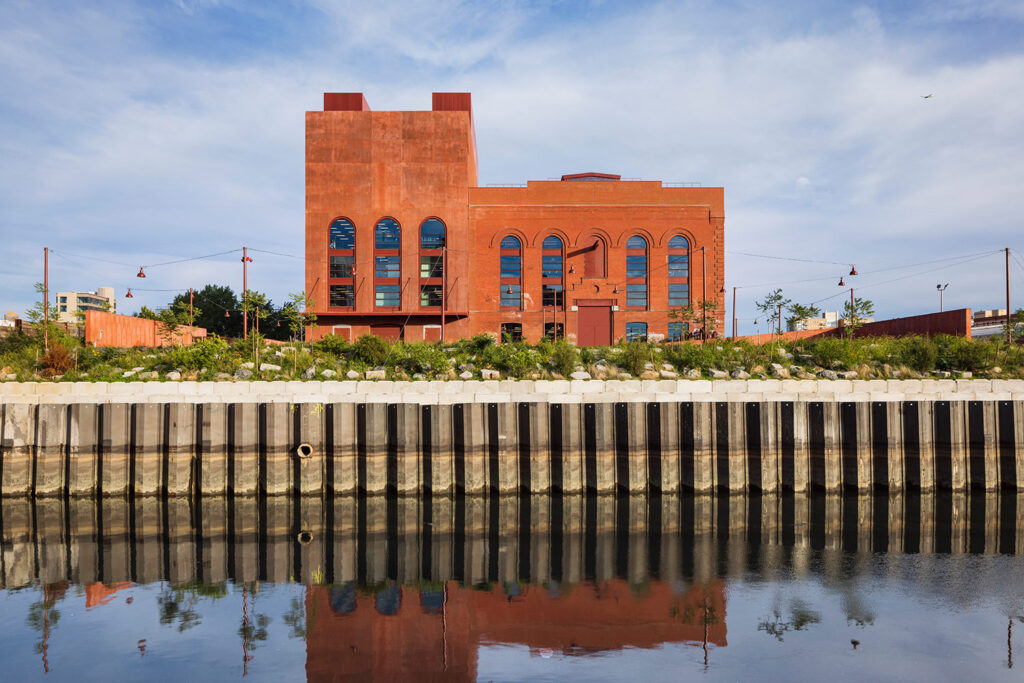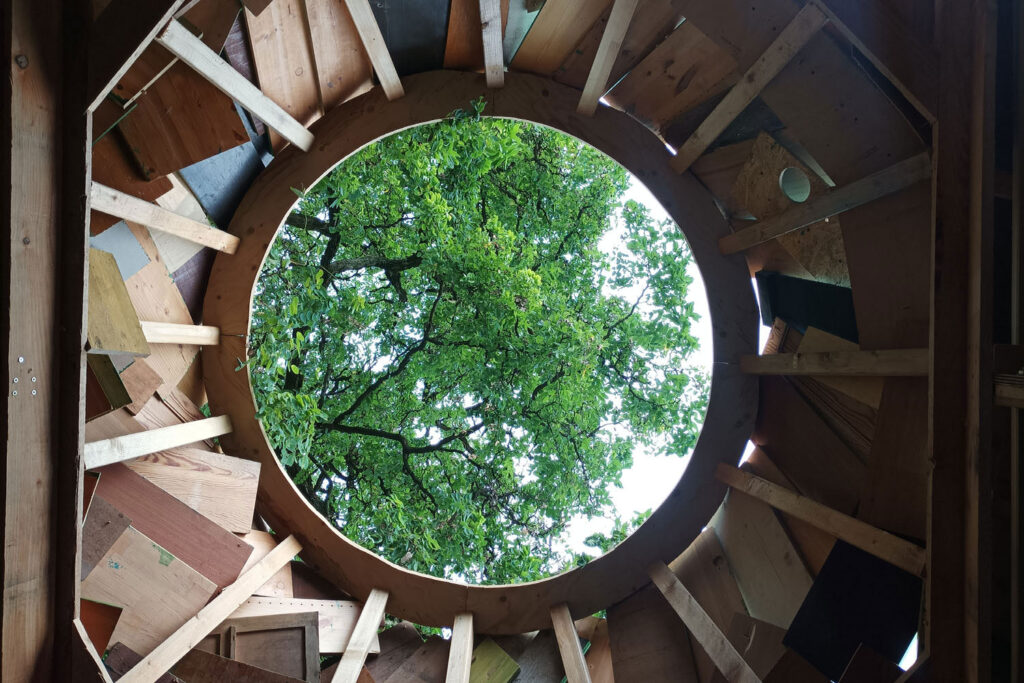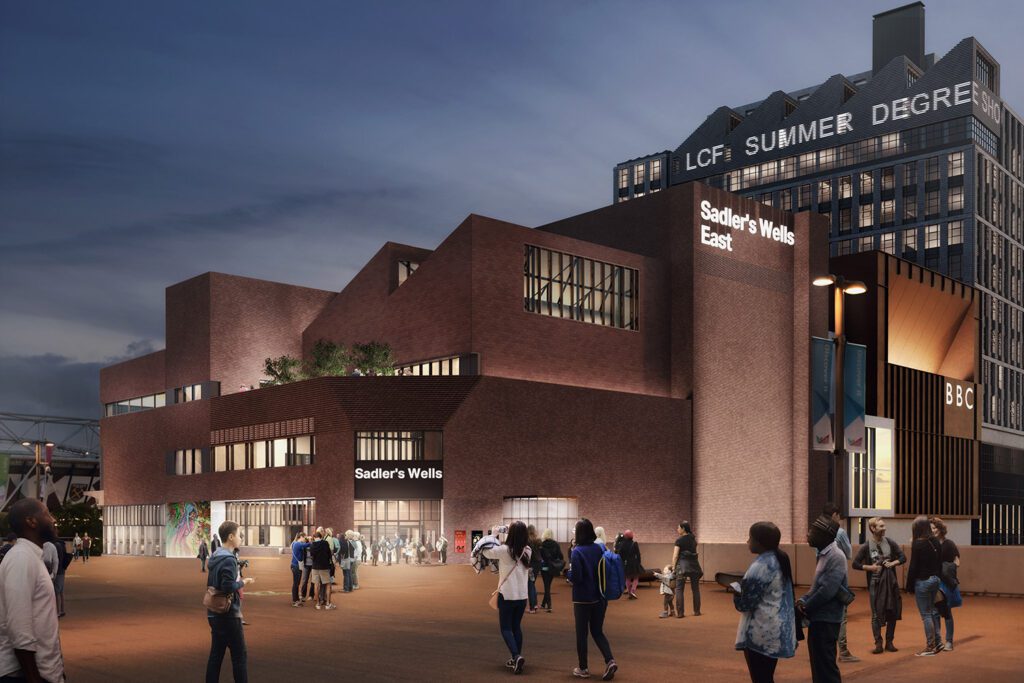
Sadler’s Wells East
Stratford Waterfront, London
Project details
Client
Sadler’s Wells
Architect
O’Donnell + Tuomey
Collaborator
Charcoal Blue
Duration
2015 – 2024
Services provided by Buro Happold
Bridge engineering and civil structures, Building Services Engineering (MEP), Facade engineering, Fire engineering, Inclusive design, Lighting design, Security, Structural engineering, Sustainability, Waste management, Wind Engineering
Stratford Waterfront at Queen Elizabeth Olympic Park is undergoing an extraordinary transformation to become the £1.1bn cultural powerhouse East Bank. The new culture and education quarter will be a rich treasure trove of cultural institutions and attractions.
At the heart of this will stand Sadler’s Wells East, a new contemporary dance theatre, designed to showcase some of the most exciting and innovative choreography being created today. Sadler’s Wells is a world-leading creative organisation dedicated to dance in all its forms, with more than three centuries of theatrical heritage and a year-round programme of learning activities and performances across three stages at its north London home.
Sadler’s Wells East will be an additional mid-scale space set to open its doors in 2024.
Challenge
Some of today’s most exciting choreography – both in the UK and internationally – is being created specifically for mid-size spaces. London does not currently have this type of dance theatre. The new building will enable audiences to experience the most innovative choreography created today, as well as offering a platform for mid-scale companies to tour to London.
The new building, created by Architects O’Donnell + Tuomey, will feature an adaptable 550-seat theatre designed for mid-scale dance productions as well as six studio performance spaces and facilities for research, development and production of dance work.
These spaces will allow Sadler’s Wells to establish a new centre for choreographic practice and a hip hop theatre academy, both of which will be the first of their kind in the UK. Learning and engagement programmes will offer opportunities for audiences, participants, artists and local communities.
The reason we work with Buro Happold is because they have incredibly good people. The Buro Happold recruitment strategy is to get the best people, and it shows.
Alex Wraight, Partner, Allies & Morrison
Buro Happold is providing a range of multi-disciplinary engineering solutions for the challenges posed by the space, including structural engineering, building services engineering (MEP), specialist lighting, facade engineering, inclusive design, sustainability, security, fire safety, wind and waste.
The relatively small footprint of the 9,000m2 building necessitates a stacked design, with several acoustic and vibration sensitive spaces placed on top of each other, including dance studios located directly above the main auditorium.
The key challenge for our experts was to ensure dance performances could take place in multiple locations within the building simultaneously, without sound or the dancers’ vibrations being heard by performers or audiences elsewhere in the building. This allows Sadler’s Wells to fully use the building without any limitations.

Solution
Our team created a system of acoustic and vibration separation between the spaces.
For the studio located directly above the main auditorium, a design was achieved that sits the structure on long-span trusses, spanning between the auditorium walls on specialist acoustic isolation bearings. For other studios a second system was devised with a long-span post-tensioned concrete structure, on which sits a ‘jack-up’ floor – a series of springs separating the primary concrete structure and the secondary concrete floor above.
Our experts incorporated post tension to concrete beams (PTB) which allowed us to get the most positive response to vibration possible from the concrete itself. Our team also used computational dynamic analyses to take account of the potentially magnified vibrations for the unique condition of a troupe of synchronised dancers moving in unison.
As well as the auditorium and studios, the building also needed to house a public space. An L-shaped public ‘living room’ foyer will wrap around the building, opening on to the main walkway and the Podium outside. The fully glazed, architecturally exposed foyer will be home to a café, bar, ticket office and community dance area designed for informal rehearsals and performances, with views out towards the outside performance space. A sculptural stairway will lead down from the walkway to Carpenters Road, where the stage door will be located.
Technical systems were devised by our security teams to separate public spaces from restricted areas. The complexity of the different performance spaces within the building, such as rehearsal / practice dance studios, auditorium and dance stage, brought unique MEP challenges.
These spaces require high acoustic quality environments with tight air temperature and independent relative humidity control.
The sustainability aspect of their work is now much more fundamental; it is the foundation of all their decisions.
Alex Wraight, Partner, Allies & Morrison

To ensure that the airflow within the building doesn’t impact the acoustics, it was necessary to keep the movement of air at a slow velocity. To achieve this, air supply ducts had to be large. It also required strategic coordination of this large area ductwork through a complex programme of spaces. This meant our teams had to plan the MEP structures strategically given the already constrained nature of the spaces.
As far as practically possible, low velocity ductwork was designed to be distributed in a naturally balancing manner. Roof-top ductwork was acoustically cladded. All moving equipment near the Fly Tower had to be carefully designed to mitigate any vibration transferring from moving equipment to the performance stage structure.
All of these elements significantly increased the MEP services space requirement, and demanded careful coordination between architecture, structure and MEP.
Use of district heating, low velocity ductwork and high efficiency energy recovery in MEP systems will achieve low energy and carbon operations for the theatre.
Our specialist lighting team was commissioned to provide artificial lighting design for the new building. A sense of welcome within the main foyer was a key part of the interior lighting which is designed to be human-scale and cosy in feel, echoing the architectural purpose of creating a ‘living room’.
The dance studios had to feature glare-free lighting fixtures for the performers while being architecturally integrated into the industrial architecture. Pendant lighting of two scales and geometries will be utilised to achieve the lighting levels and uniformity with a lighting control system that connects the architectural lighting to the theatre lighting system for a seamless performance scenario.

Value
Our teams brought a wide variety of specialisms to the project, tailoring integrated solutions that often span across disciplines. The innovations Buro Happold’s experts delivered allowed architects to make full use of a constrained site, providing the client with a building that offers several performance spaces on a tight footprint, which can all be used simultaneously.
It ensured the new theatre will not only become a landmark for contemporary dance in the UK, but a building that can offer a wide variety of activities and entertainments simultaneously.
