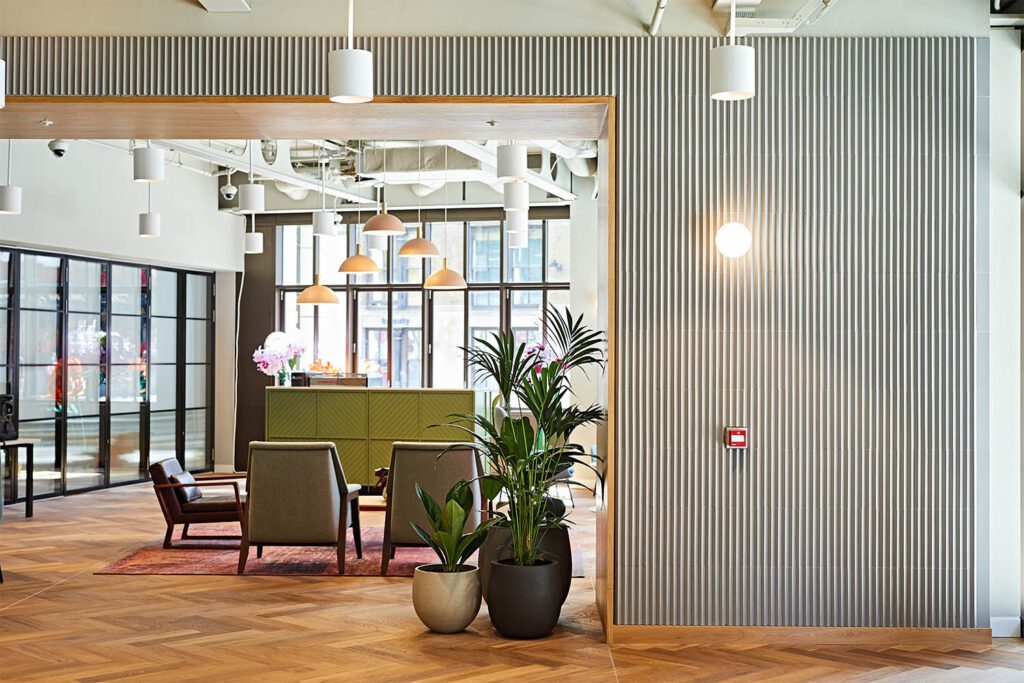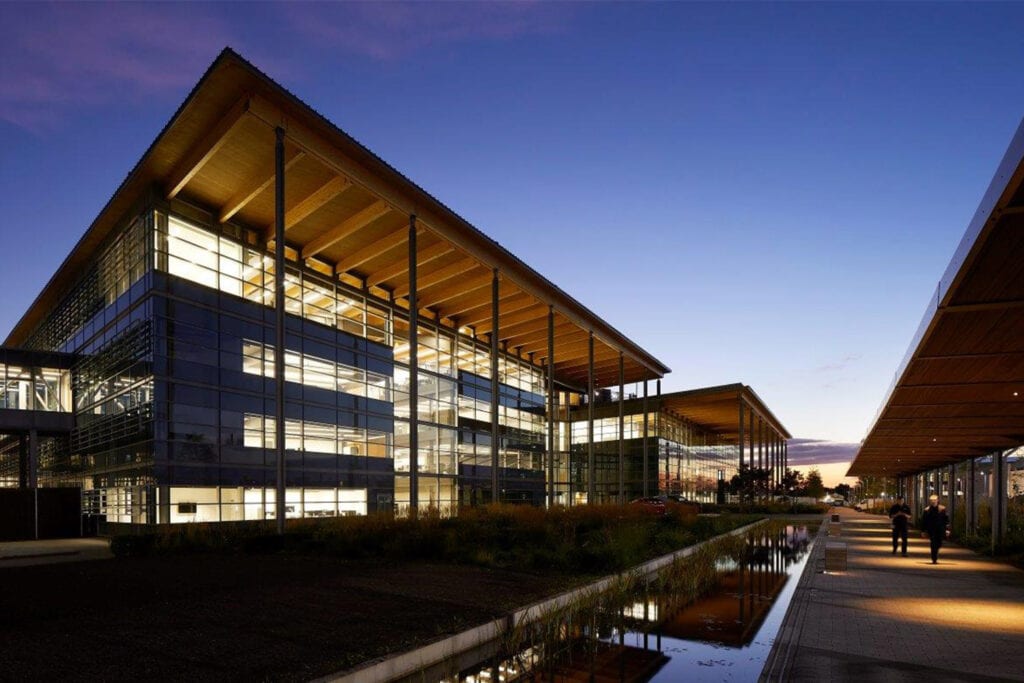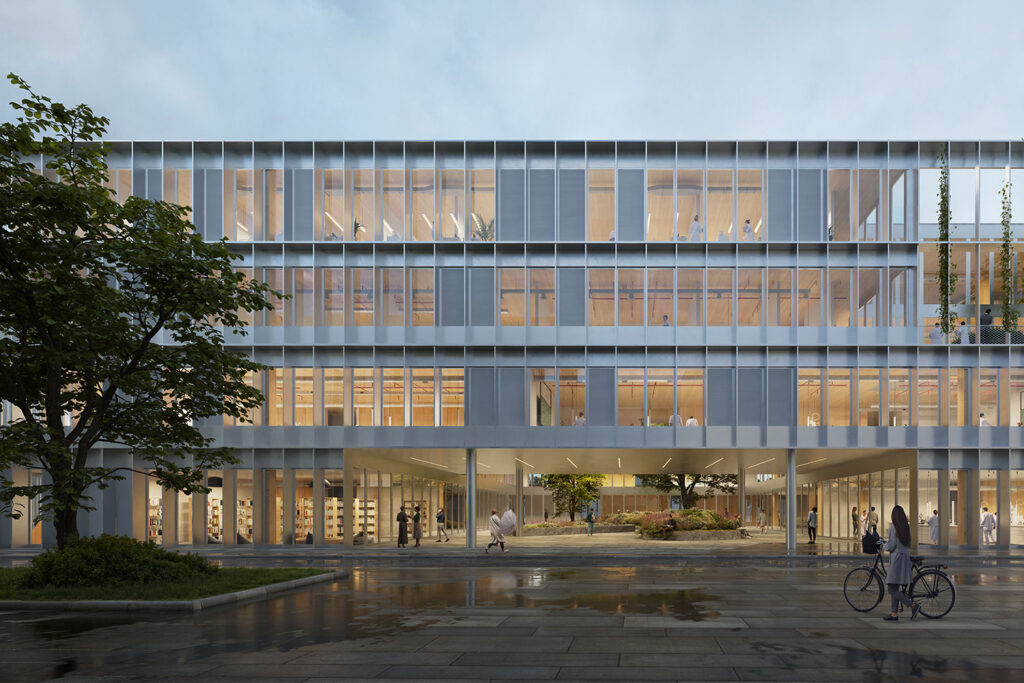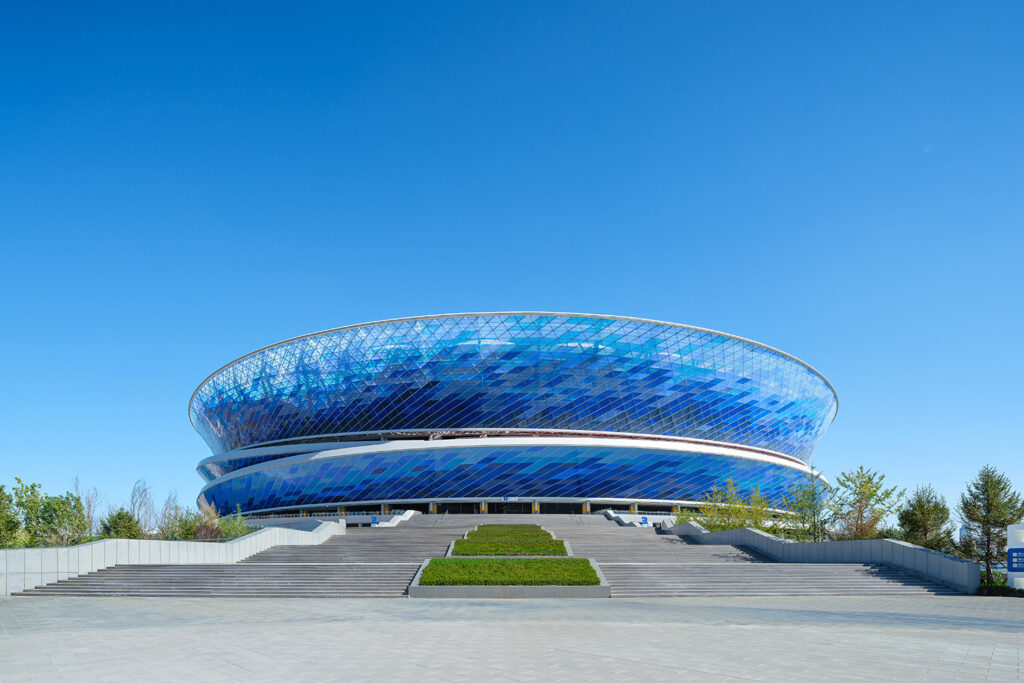
Bloom Clerkenwell
London, UK
Project details
Client
HB Reavis
Architect
John Robertson Architects
Duration
2017 – 2021
Services provided by Buro Happold
Building Services Engineering (MEP), Energy consulting, Structural engineering
Situated in the heart of London’s creative district, right next door to Farringdon Station, Bloom Clerkenwell offers 18,100m² of contemporary office accommodation over 10 floors.
Facilities include a lively retail offering, cycle storage for 243 bikes on the ground floor, a fitness studio, changing rooms and showers in the basement. Office space is located on levels 1 to 7, with floor 4, 6 and 7 equipped with terraces that enjoy views out over London’s many landmarks, including St Paul’s Cathedral.
Buro Happold delivered structural and building services engineering (MEP), as well as energy efficiency consulting for this prestigious project. We worked closely with our client and the wider project team to realise a development that showcases great design rooted in wellbeing, in which sustainability runs through every part. The project has achieved WELL Platinum certification, BREEAM Outstanding status and WiredScore Platinum for digital connectivity and innovation.
Challenge
Although the excellent transport links enjoyed by Bloom Clerkenwell will be an advantage for occupants, they imposed significant constraints on our team. The building is to be constructed on top of the Farringdon West Crossrail station concourse, at the junction where three different lines intersect – the North-South Thameslink route, the East-West Crossrail and the London Underground. Complicating matters further was our involvement from RIBA stage 3, which meant we inherited unresolved issues from the concept design.
To ensure the building is attractive to a variety of tenants, our client wanted to provide high flexibility of function and arrangement across the leasable area. Coupled with the building’s location, a lack of information on the existing substructure’s settlement and the need for construction work to begin prior to completion of the design in all disciplines, this put pressure on our structural team to develop an adaptable design that allowed for future changes.
In parallel with these physical concerns, our engineers were striving to achieve exemplary environmental targets. Key to this was making good use of available water on site, but again this was compromised by the location itself. Water reservoirs would usually be located in the basement of a building, but as Bloom Clerkenwell stands above a station, the floor slab could not bear that amount of weight.
Planning restrictions came into play when considering other low energy services solutions. With a lack of consent for any mechanical devices, apart from photovoltaic panels, to protrude beyond the edge of the roof, we had to find a clever strategy for air distribution using units that did not exceed 3m in height.

Solution
Before commencing work on the structural design, our team undertook a detailed review of the Crossrail documentation, documentation from the consultant responsible for design development up to stage 2, and the site to ensure that our proposed solutions would be feasible and in line with all requirements. We then developed a superstructure for the building comprised of a steel frame with a reinforced concrete core to ensure stability.
We adjusted the shape of the floor slabs on levels 1-3 to accommodate the existing structure of the Underground station below. To further ensure safety, we verified the forces acting on the structure with the designers of the station after each significant stage of construction. Introducing braces at critical locations to reduce movement across the main structural frame ensured stability despite the lack of information we had on the existing substructure.
To ensure our structural design was adaptable, both during construction and to meet the requirements of tenants afterwards, we incorporated a range of openings within the steel beams to create various arrangements of lettable office space. Our structural and building services engineers also worked closely to coordinate the distribution of services, maintaining this flexibility of design while also providing optimum temperatures and fresh air to support user wellbeing.
The Buro Happold team identified a number of ineffective solutions from RIBA stages 1 and 2, and proposed several options for the client’s approval. These included optimising the plant rooms and vertical distribution of services, allowing for higher flexibility in services distribution, and achieving this through close coordination between our structural and services teams.
To resolve the issue with the water reservoir, we developed a ‘blue roof’ system that is integrated into the roof to slow down rainwater runoff to the reservoir. This allows the amount of rainwater discharged to be controlled at all times so that it does not flood the reservoir or impose too much weight on the basement floor slab.
We also undertook energy modelling to gauge the efficiency of our designs and the cost of the investment, and then assessed their value in terms of both functionality and flexibility. Energy efficient four-pipe fan coils will provide heating and cooling, while the SMART air distribution has been designed based on a system that adjusts the amount of fresh air supplied depending on the concentration of CO2 detected by sensors.
Other efficient measures include SMART lighting controls, PV panels on the roof and a building management system that automatically monitors and optimises energy use across all installations. Bloom Clerkenwell is also connected directly to Citigen, providing access to the greenest energy in London.

Value
Despite the unique constraints of the site and significant demands of this project, Bloom Clerkenwell achieves a very efficient use of space and excellent functionality. Our structural design realised open plan, flexible floorplates on every level of the building, supported by efficient services that can also be adapted according to tenant requirements.
We made extensive use of BIM throughout this project to facilitate precise coordination across the project team – from initial structural modelling and layout adjustment, through to delivery of work and later building use. This allowed us to collaborate with the project team, integrating disciplines and solutions to realise attractive, flexible office accommodation above the UK’s busiest station.
Bloom Clerkenwell stands not only as a new landmark for London, but also for positive working practices and sustainable design. The project has achieved WELL Platinum, WiredScore Platinum and and BREEAM Outstanding certification, proving that exceptional results can be achieved when fresh-thinking, growth and wellbeing are nurtured.

Awards
2022
Structural Steel Design Awards 2022: Shortlist

















