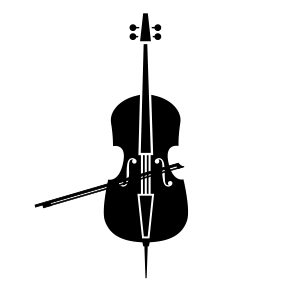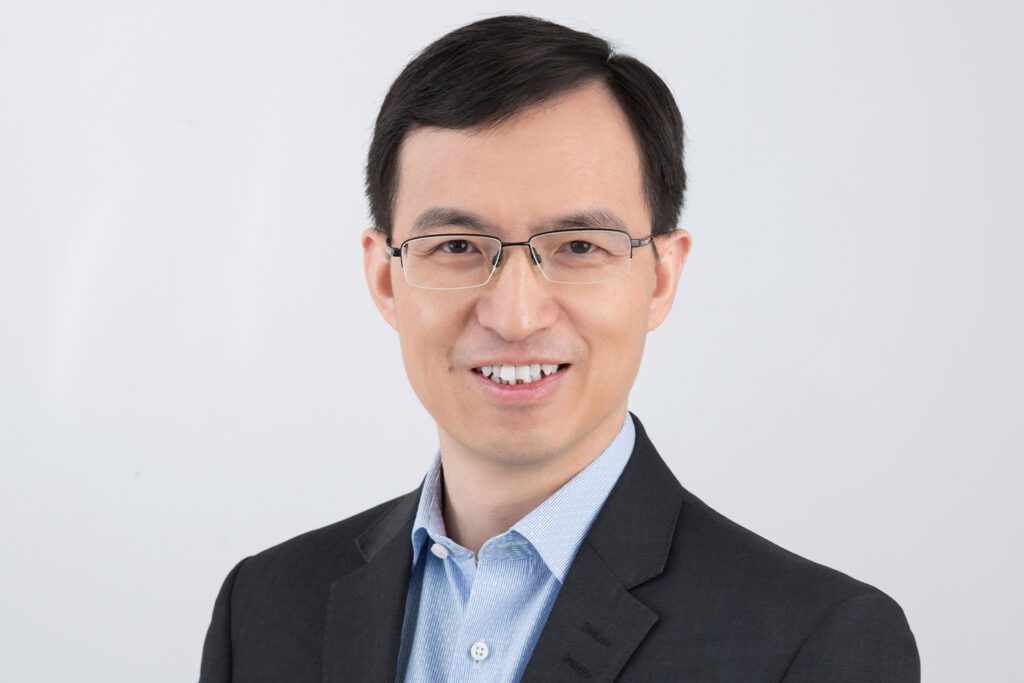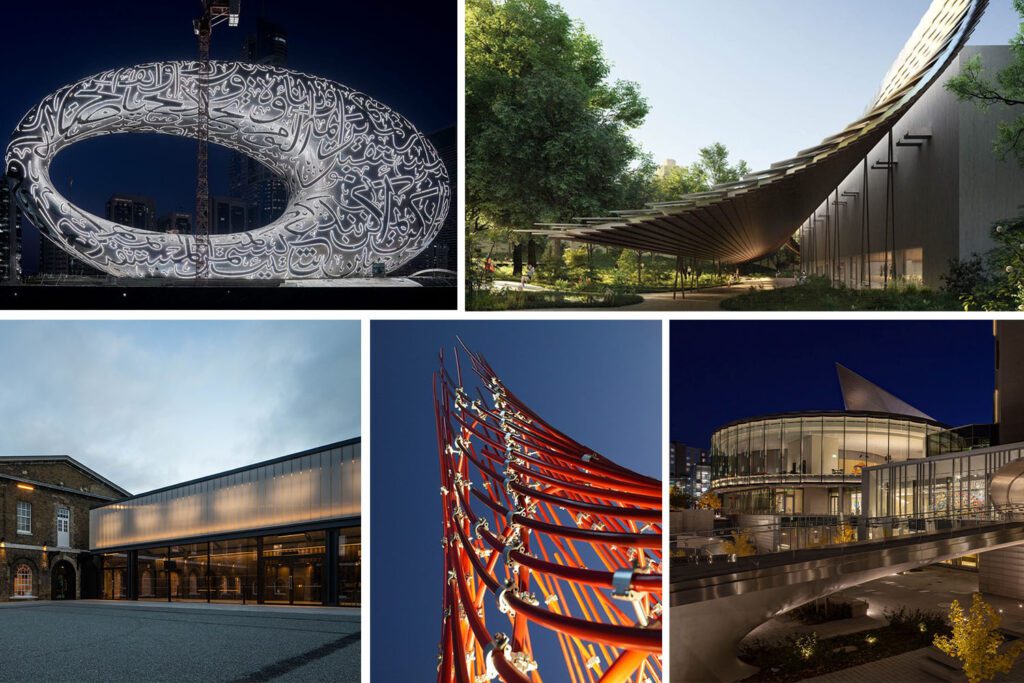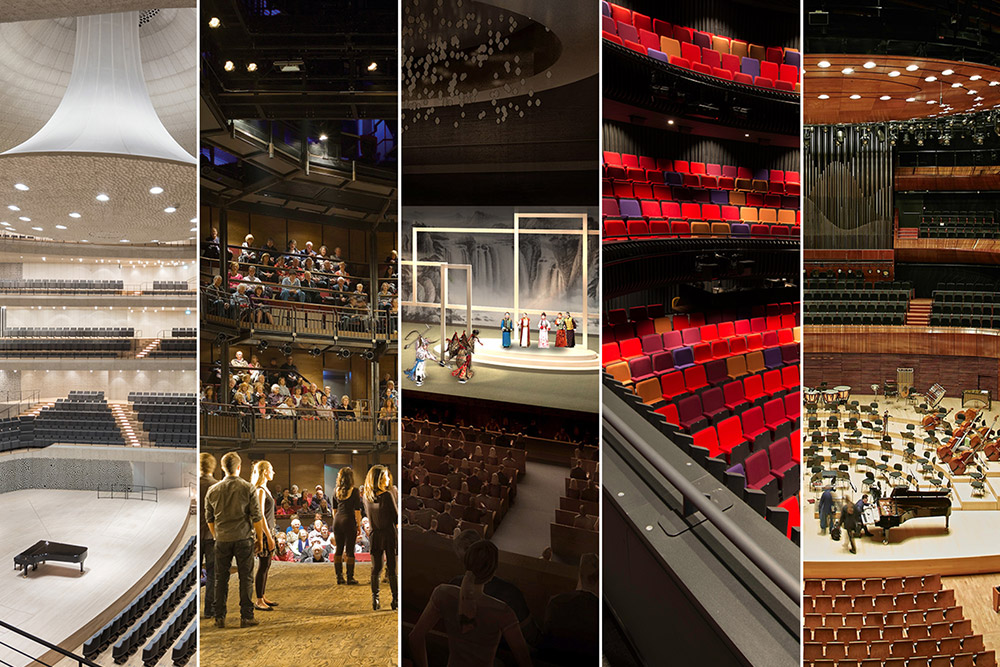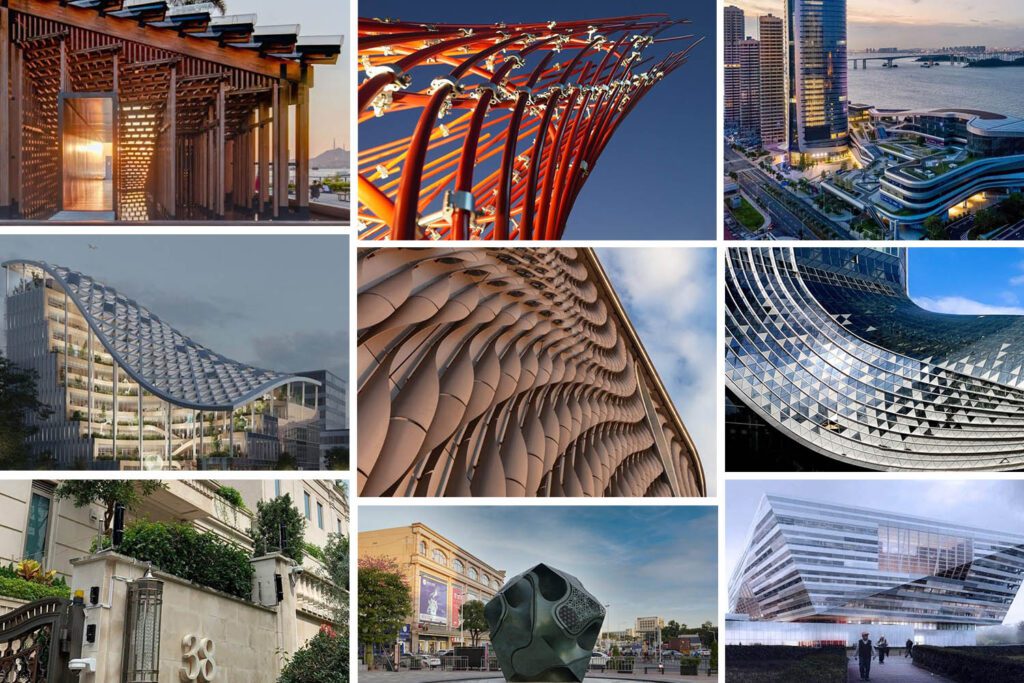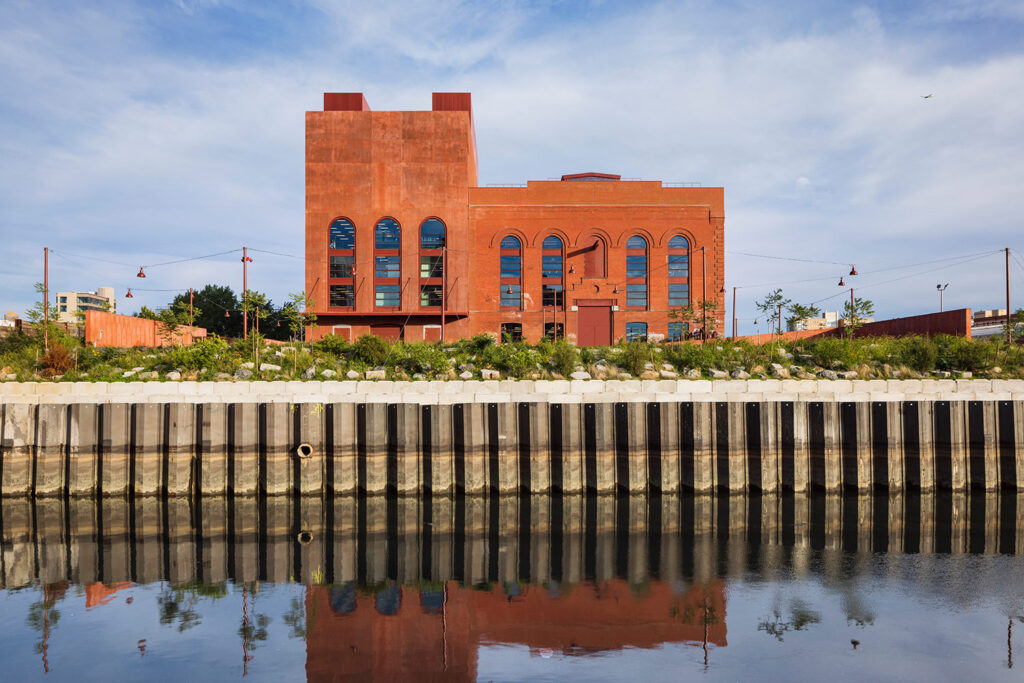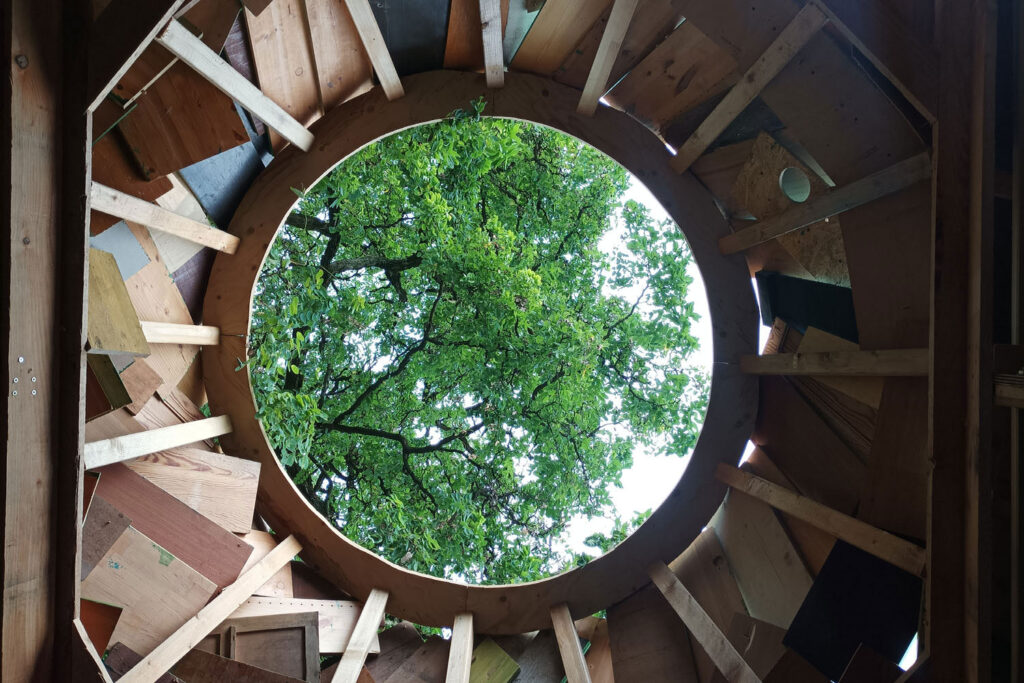
Bay Area Sound Performing Arts Centre
Shenzhen, Guangdong, China
Project details
Client
Shenzhen OCT Binhai Co., Ltd
Architect
Rocco Design Architects Associates LTD
Duration
2021
Services provided by Buro Happold
The Cultural Centre of Bao’an District, featuring a library, a “youth palace” and a Performing Arts Centre represents an artistic and cultural heartland on the coast of Shenzhen in southern China.
Bay Area Sound Performing Arts Centre is located at the southernmost tip of this cultural coastal zone.
Challenge
The new project will provide Shenzhen with a venue that can welcome everything from world-class opera, dance and ballet performances to acrobatics or symphony orchestras.
The landmark structure, featuring a 50m tower, extends to 20,000m2, including a 1,500-seat “grand theatre” and 600-seat multifunctional theatre, as well as rehearsal hall, piano room, training classroom and other supporting facilities.
Buro Happold was engaged to provide expert consultancy on facade engineering, specialist secondary steel structure (SST) and to work with the wider design team on the scheme design.
The characteristic of the project is a 3D curved surface of outer layer facade. It includes feature cladding and a complex specialist secondary steel support structure.
The key challenge for the team was creating a glass unitised facade system with a flat panel to form a 3D curvature surface.
As a typhoon region, and with its coastal location, wind load pressures would be critical for the facade support structure, especially for the main elevation of more than 24m span.


Solution
The buildings throughout the complex feature facades that take cues from carving techniques that are indigenous to Southern China. The delicately perforated skins provide not only efficient shading for the interior, but also rich, dramatic visual effects on the exterior.
The skins’ opacity varies according to the functions they serve at different parts of the building. While pioneering cutting edge facades engineering, the design inherits its subtleties from the long traditions of the region.
The client and architect’s design vision was to have greater transparency at the main elevation facade, which required the design of a particularly elegant support structure that would not overpower the visual impact of the elevation.
We worked closely with the design team to envision a special steel structure to support the 3D double curve perforated aluminium panel system. A further special steel structure had to also be devised to support the skylight system.
The feature cladding, using aluminium perforated panelling, not only provides efficient solar shading, but also aesthetically emphasises the design intent.
We used Rhino and Grasshopper software to analyse the warping of the surface. This allowed us to provide a proper unitised facade system, incorporating diamond-shaped panels, to meet the requirement of the warping value.
We suggested creating a mock-up before full site installation to ensure the vision was being met. After analysing comfort levels on the link bridge, our experts proposed extending the glass panel to 2m in height to provide screening from the wind.

Value
Bay Area Sound Performing Arts Centre opened in September 2021, completing the impressive trio of cultural buildings, alongside the Bao’an Library project and the Youth Palace project, which were completed in 2013 and 2018 respectively.
The Buro Happold team devised a series of elegant solutions to ensure the building’s facades and supporting systems not only provide an efficient and effective envelope for the building, but also play a critical role in realising the architect’s design vision.

