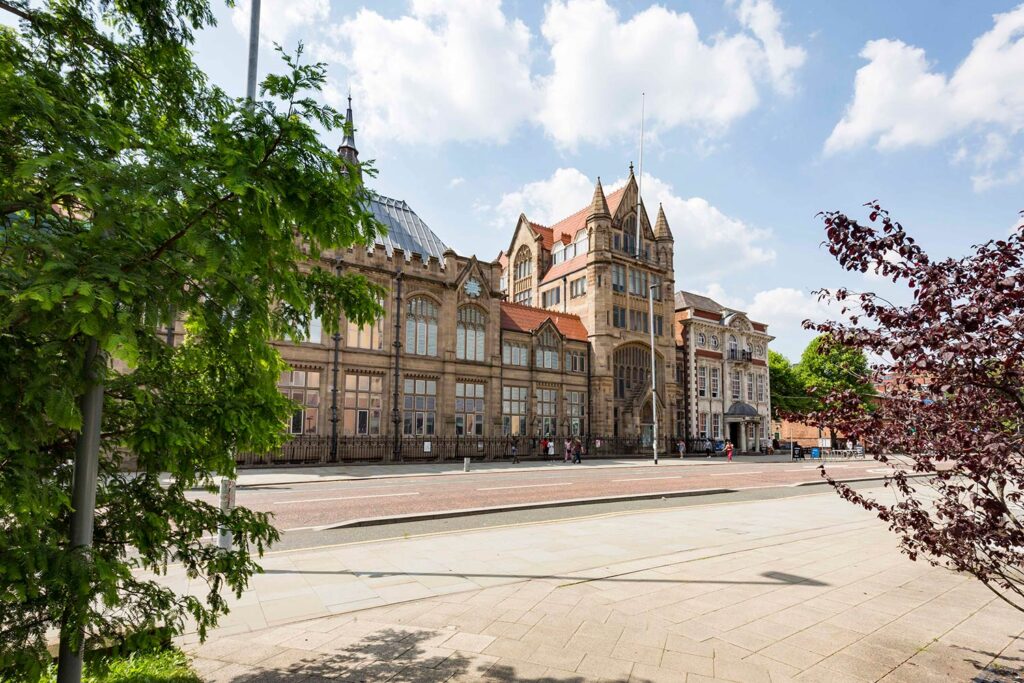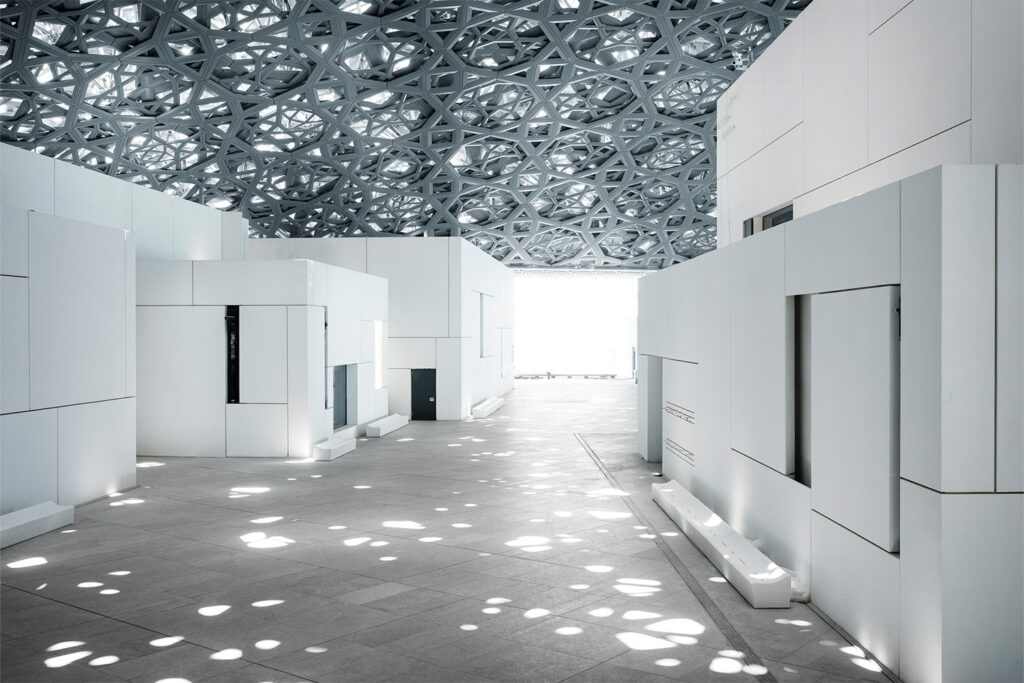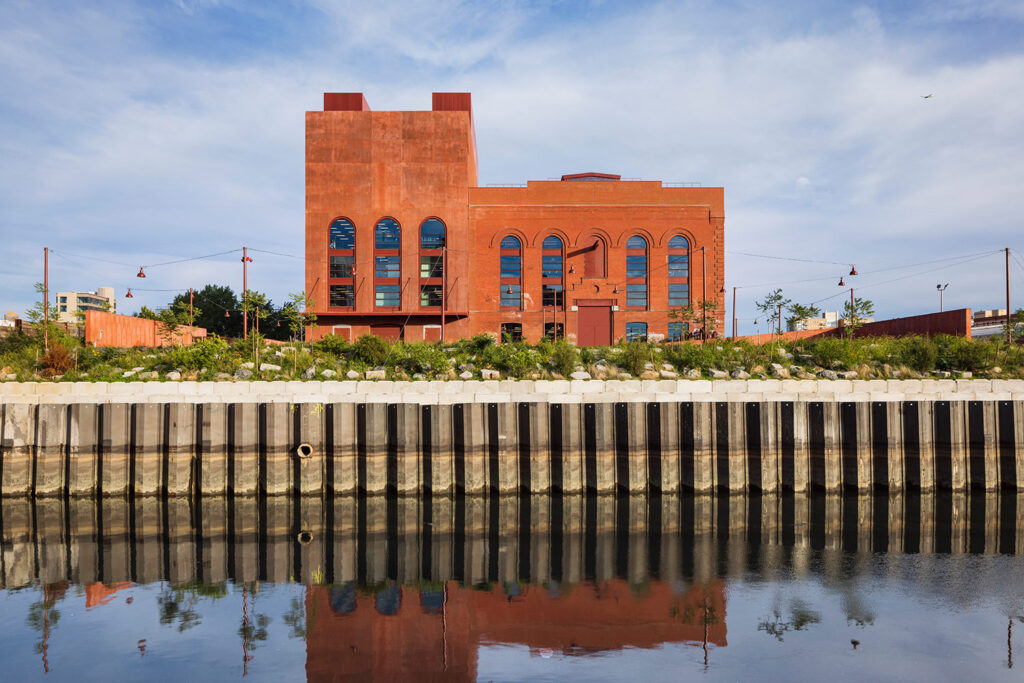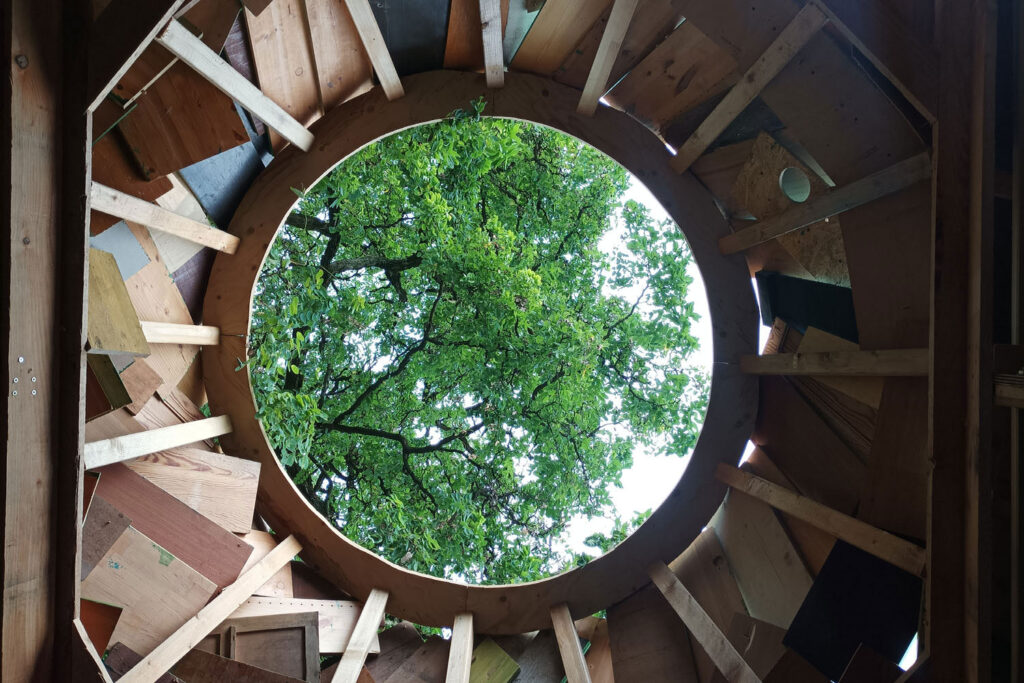
Atturaif Quarter – Atturaif Living Museum and Visitor Centre
Ad-Diriyah, Kingdom of Saudi Arabia
Project details
Client
Arriyadh Development Authority
Architect
Ayres Saint Gross / Tropman and Tropman
Duration
2007-2014
Services provided by Buro Happold
Building Services Engineering (MEP), Civil engineering, Fire engineering, Ground engineering, Information Management, Project management, Structural engineering
Once the seat of governance of the House of Saud, the historic Atturaif Quarter was abandoned in 1818 when the Ottomans seized the city. Its future remained uncertain until nearly 200 years later when, in 2007, work commenced on an initiative for its restoration and transformation into The Atturaif Living Museum.
Challenge
Buro Happold was engaged as project manager, leading the integrated team of architects, engineers, restoration consultants, quantity surveyors and contractors that would revive and enhance selected buildings within the 58 acres of ruins, to a site of cultural significance. We oversaw construction of 13 new museums, the visitor centre and 20 outdoor multimedia shows.
Our multidisciplinary team also delivered structural engineering and building services engineering (MEP), as well as ICT consultancy and external engineering across the project.

Throughout, we were focused on ensuring the project’s compliance with the ICOMOS Charters, design guidelines laid out by UNESCO that must be met to achieve World Heritage status.
This included overseeing the use of local materials and historical building techniques throughout restoration work, which we followed with exemplary care and attention to detail. This included producing more than two million traditional, handmade mud bricks for use in the many dozens of structures that were rebuilt using ancient construction techniques and manual labour.
Integrating modern, fully serviced visitor facilities into historic buildings posed a significant technical challenge, which we met through careful planning and sensitive design including pre-fabricated foundations and new steel structures that can be removed without destabilisiing the historic adobe structures.
Our team was presented with several challenges. An early decision to maximise the distance between the visitor centre building and the ruins resulted in the building being placed immediately adjacent and above Wadi Hanifah. Our engineers would need to carefully assess the flood risk for the site.

Solution
Buro Happold’s undertaking to restore an entire historical city of more than 58 acres in one project, as well as constructing 14 new museums, was a significant logistical and organisation achievement. There were also more than 20 outdoor multimedia shows integrated around the site, showing the history of the Saud family and the military history of the Arabian Gulf and the traditional architecture of this part of the world.
To avoid unnecessary plant or equipment impacting on the beauty of the site, all systems are controlled through a central data centre.
Given the close proximity of Wadi Hanifah, we studied the flood risk and designed foundations to be a level consistent with a 10 to 20-year flood level. To respond to a 50-year flood event retaining walls were incorporated into the northern facade and used to facilitate a continuation of the natural Wadi landscape.
Another key requirement for the client was that the central visitor gallery space should provide maximum flexibility. Responding to the need to both cater for 12 metre clear spans and an extensive spectator gallery at roof level, our team developed structural solutions coordinated with high-level air-conditioning distribution systems to provide a column free gallery space.
The Gallery was arranged to provide visitors with impressive views of the Salwa Ruins, which meant there was a need to providing extensive south facing glazing. Working closely with the architect, our engineers modelled raked glazing and roof overhang options to minimise cooling loads from direct sunlight while also ensuring that the visitor experience – in particular views of the ruins – were not compromised.
The client’s brief required the visitor centre building to accommodate project equipment for light and sound designed to be projected on to the Salwa ruins, with the roof designated as a spectator gallery.
With imposing historic structures and several museum experiences awaiting the visitor, the new reception centre has been designed not to compete with but to welcome them to this enchanting World Heritage Site
As part of the UNESCO conditions of accreditation for the 400-year-old buildings, historical materials (clay, sand, straw and water) and methods (a 30-day fermentation process and a seven-day drying process) had to be used to achieve authentic rebuilt structures on the site. Mud blocks were used for the many dozens of structures that were restored or rebuilt, using traditional construction techniques and manual labour, with almost no modern equipment.
Mud block compressive strengths averaged at 7N/mm² after 30 days, which exceed those found in many masonry blocks. No cement or aggregate is added to the mud blocks; the strength can be attributed entirely to the natural chemical reaction between the clay, straw and water. Also, to comply with the UNESCO accreditation requirements, locally-sourced materials had to be used in all possible instances. Consequently, more than 35,000 Athel wood trees were cut for roof joists, doors, windows, lintels and structural strengthening works. This added to the uniqueness and authenticity of Atturaif.

Value
The Atturaif Quarter, the historic and spectacular settlement within the Ad-Dir’iyah town in north-west Riyadh, is testament to the First Saudi State during the period 1744 – 1818. Thanks to the vision jointly shared by the Arriyadh Development Authority and the Saudi Commission for Tourism, the Atturaif Quarter has been restored and redeveloped to preserve historical ruins and to provide a world-class touristic and educational experience for visitors.
Our multidisciplinary team was at the heart of this transformational restoration project. The team’s commitment and attention to detail was rewarded in 2010 when, four years prior to completion, UNESCO recognised the city as a World Heritage Site. Now used by the Saudi royal family to showcase their country to visiting dignitaries, this project is now both a significant tourist asset and an excellent reminder to the citizens of Riyadh of their history and heritage.

Awards
2019
AIA Baltimore Excellence in Design Grand Design Award
2019
AIA Middle East Merit Award for Built Architecture












