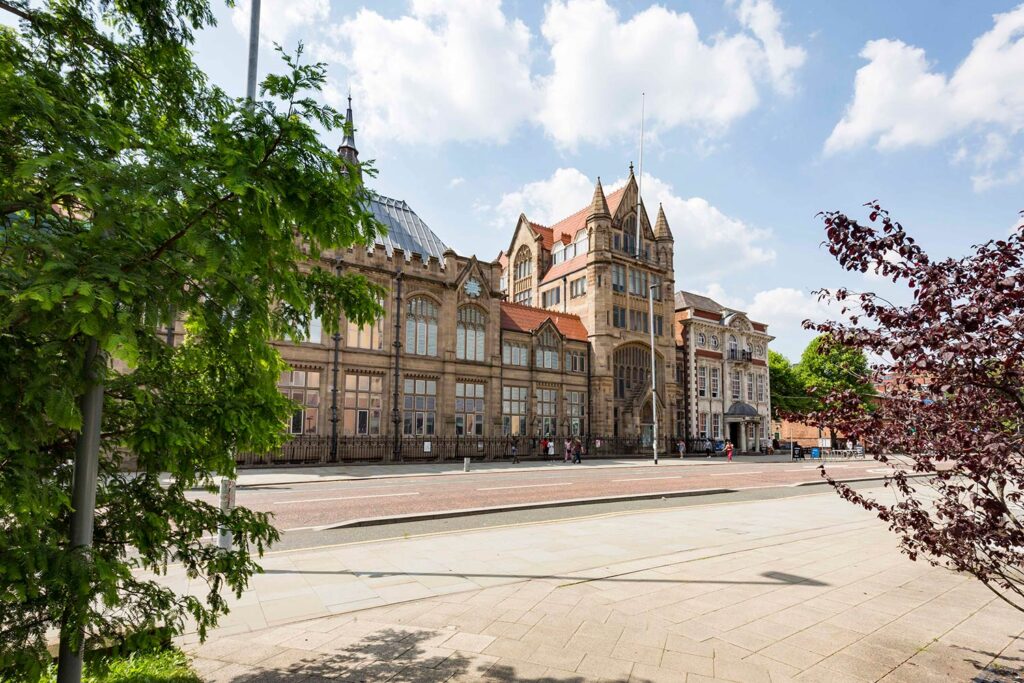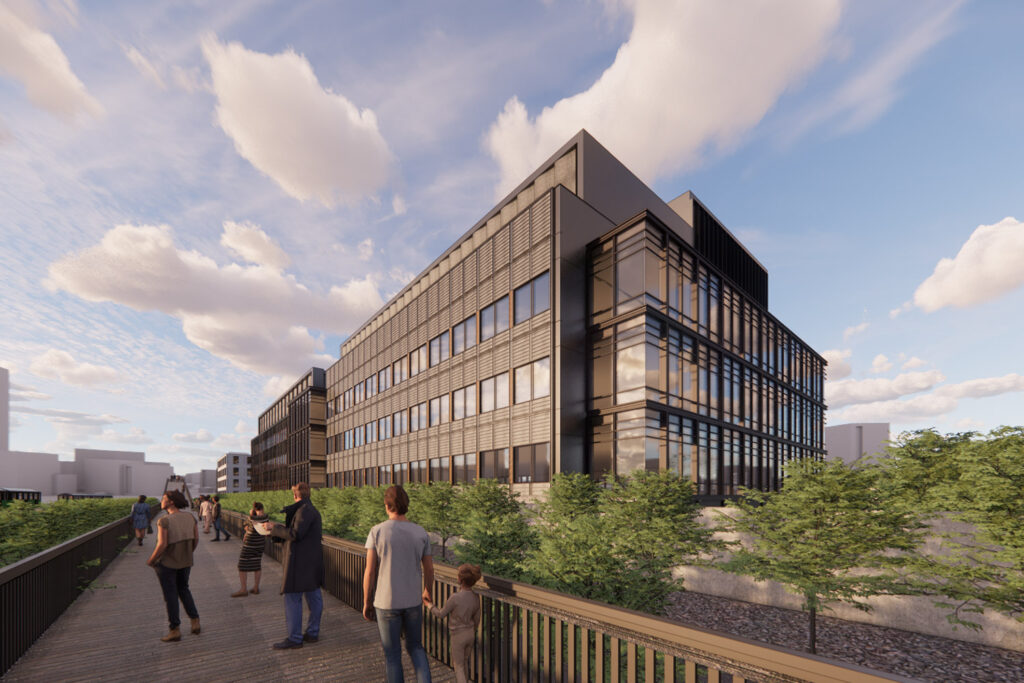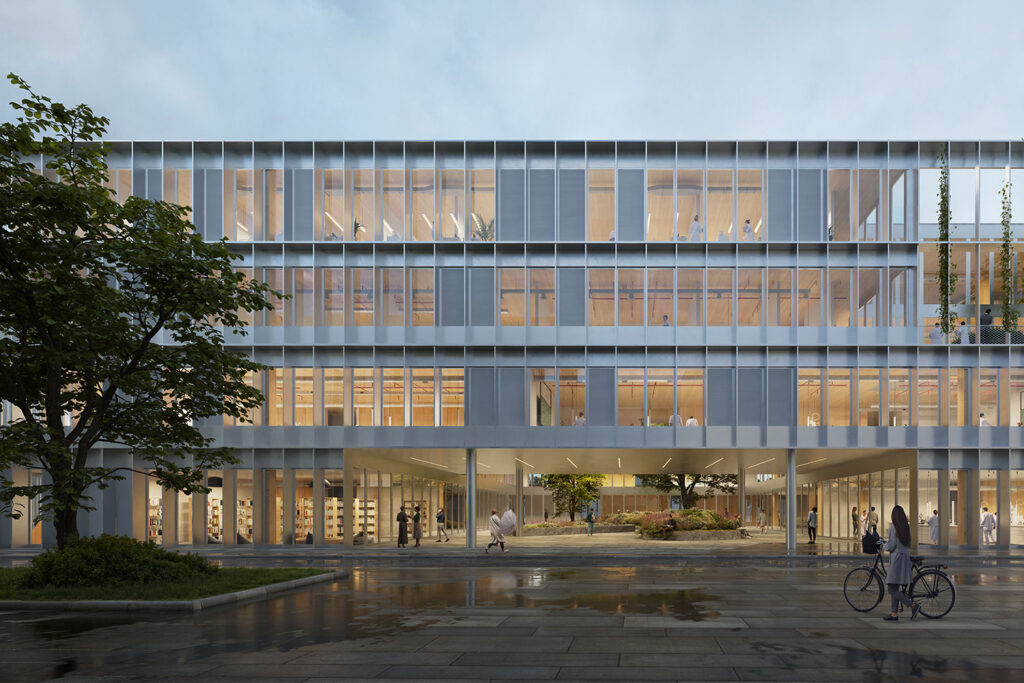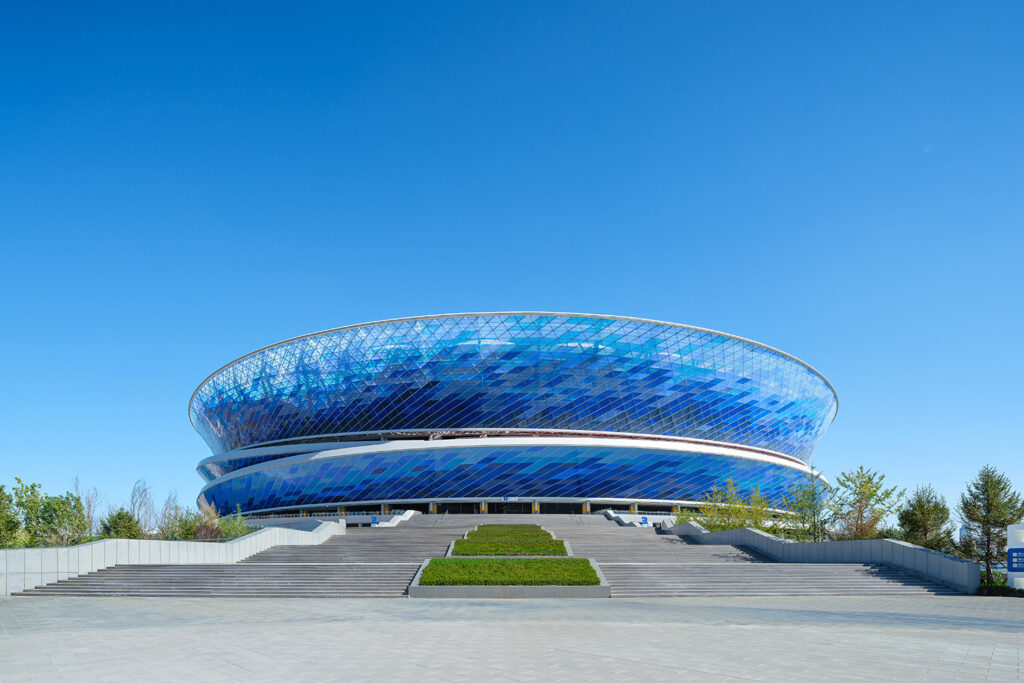
44 Union Square
New York, USA
Project details
Client
Reading International Inc.
Architect
BKSK Architects
Collaborator
Edifice Real Estate Partners (owner’s representative), Thornton Tomasetti (structural engineer), Dagher Engineering (MEP Engineer), CNY Group (Construction Manager), Gartner (dome glass & steel fabricator/installer), Pullman (masonry restoration contractor)
Duration
2016-2021
Services provided by Buro Happold
44 Union Square, previously known as Tammany Hall, has long been a landmark in Manhattan.
The long-standing venue for Democratic Party conventions and in the first half of the twentieth century, home to the Tammany Hall political movement – a benevolent society and liberal lobbying organisation, which took its name from Chief Tamanend – the leader of the Lenape People – who signed a treaty of peaceful coexistence with William Penn in 1680.
This connection to the Native American indigenous people of the region was taken as an inspiration by the design team, led by BKSK Architects, when attention was turned to breathing new life into this old building.
Challenge
Much of the grand neo-classical structure, which dates back to 1928, has long since stood empty, with the street-facing ground floor facades carved up to make way for modern stores.
The design team was engaged to generate an ambitious vision to combine restoration, preservation, redevelopment and adaptive reuse to create a new seven-level structure within the historic facade, generating 73,000ft2 of speculative new commercial office space in the heart of the city, while retaining and restoring the familiar fabric of the landmark building.
This would be crowned with a bold new design for a dome, shaped like a turtle shell – reflecting the symbolism of the Lenape creation story, which told how a great turtle rose from the water to form Turtle Island, which today is North America.
The capping of this iconic building with a glorious 812-piece glass dome would require sensitive development, informed architecturally by the founding principles of classical architecture that ensured the addition would complement, rather than consume, the historic structure with eye-pleasing proportions.
Buro Happold’s facades team was engaged to provide consultancy around all elements of the facades engineering – from the restoration and recreation of missing stone frontages and balustrades, through to working closely with the architects and structural engineers to develop the vision for the new glass dome.

Solution
The restoration and expansion of the building included sensitively preserving two facades, building new bronze storefronts in the likeness of the original 1928 design, and a three-level rooftop addition. The new addition is composed of a self-supporting free-form shell grid dome atop a reconstructed hipped roof of steel-and-glass with dappled terra cotta sunshades.
Solar insulation, light infiltration and glare probability studies were conducted by our facades experts, using the latest digital software to ensure the new dome would not adversely reflect sunlight into neighbouring buildings. Careful investigations with BKSK Architects were also carried out into glass dome precedents through history, which informed the glass mapping over the dome structure and the development of the sunshades and other glass shading solutions.
Our team planned the required masonry cleaning, replacement and repointing where necessary throughout the historic structure, led on the reconstruction of the parapets, as well as creating new brick arches and windows to replace those long-since removed by the mid-20th Century storefront additions.
Limestone was carefully sourced from the same quarries that had been used for the construction of the original building almost a century before to ensure the perfect match. Buro Happold’s facades experts were also heavily involved with the sourcing of the glass from specialist makers Gartner in Germany.
The design was unanimously approved by the NYC Landmarks Preservation Commission and was completed in 2021, giving New York City its latest and perhaps most distinctive roofline on one of its most historic buildings.

Value
Buro Happold’s facades team brought decades of experience of working on ambitious adaptive reuse and retrofitting projects to help to deliver a sympathetic restoration of this historic structure alongside the visionary addition of a new landmark dome.
We were engaged across all facades elements of this complex redevelopment, working closely and collaboratively with a wide range of stakeholders, contractors and consultants to help deliver a unified project and successful transformation.

Awards
2017
Architizer A+ Awards, Typology Winner, Commercial – Unbuilt
2017
AIA QUAD 2017 Design Award, Honor Award – Unbuilt
2020
ENR New York’s 2020, Renovation/Restoration Best Project
2020
ENR New York’s 2020, Safety Best Project
2020
Society of America Registered Architects New York Council, Award of Merit
2020
AIANY Award, Award of Merit
2021
Architizer A+ Awards, Architecture + Collaboration Jury Winner
2021
Architizer A+ Awards, Architecture + Collaboration Popular Choice Winner
2021
Retrofit Magazine’s Metamorphosis, Addition Award
2021
Society of American Registered Architects National, Design Award of Honor in the Renovation, Restoration, and Adaptive Re-use category
2022
ACEC NY Engineering Excellence Award, Building/Technology Systems Diamond Award
2022
Chicago Athenaeum, The American Architecture Award














