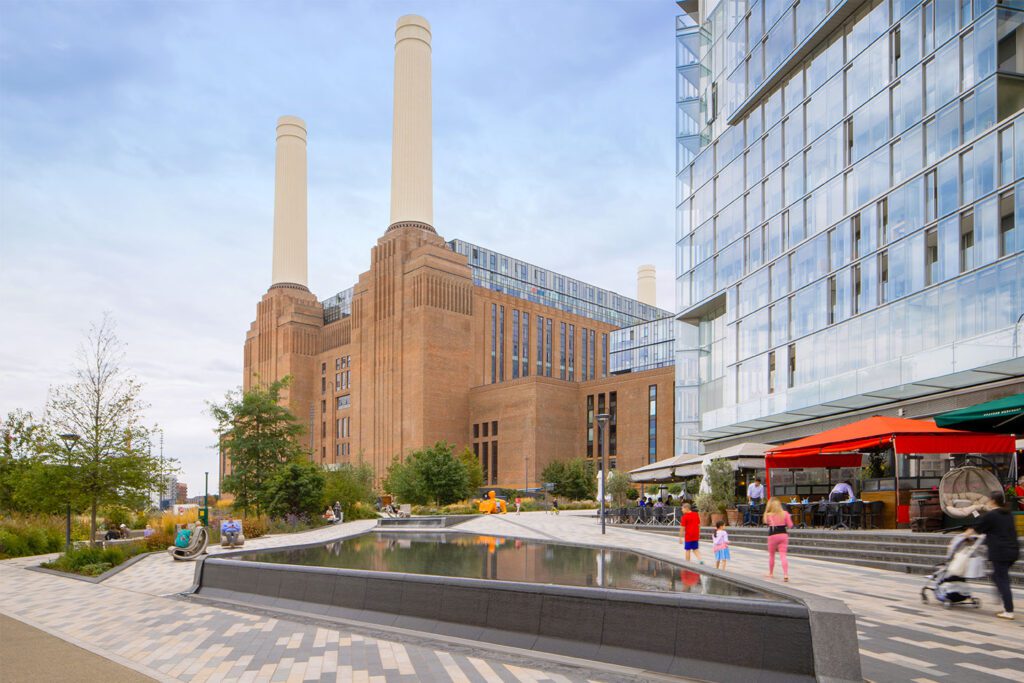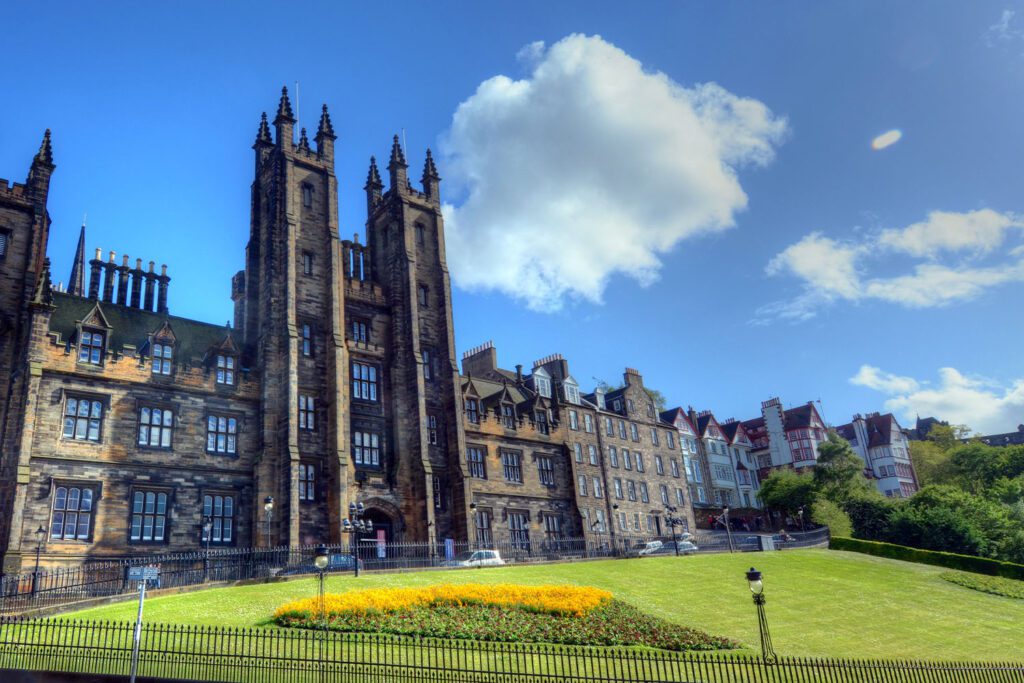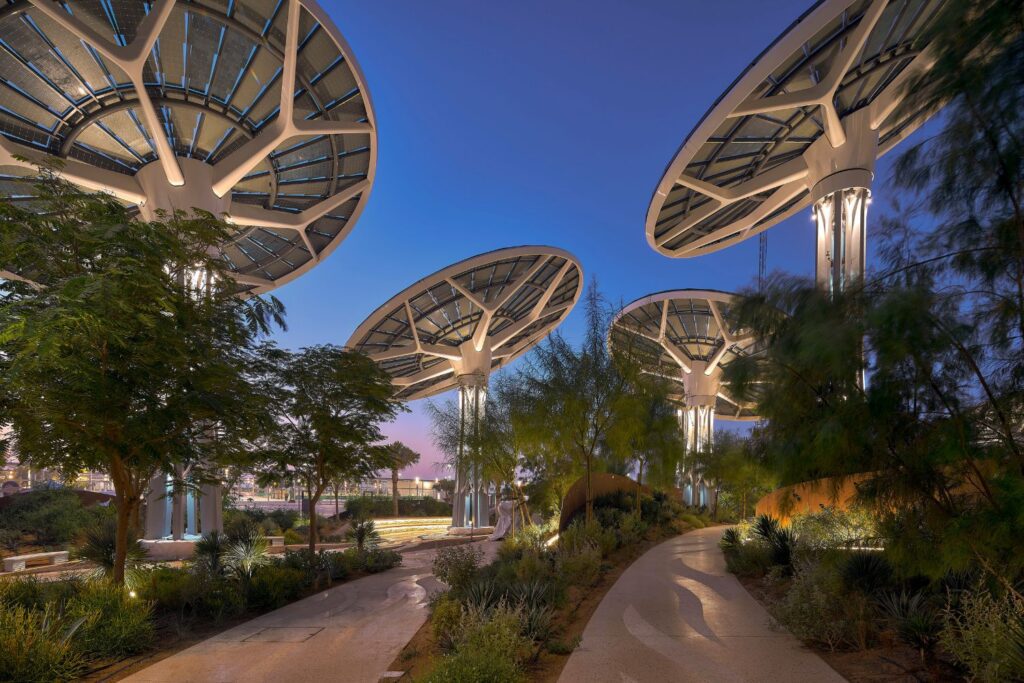Why – and how – the AEC industry must decarbonise
The climate crisis affects every single one of us. The urgent need for action is clear when considering rising temperatures, extreme weather events, and food and water insecurity.
The Paris Agreement (the international treaty addressing climate change) lays out the goal of limiting global warming to between 1.5 and 2°C compared to pre-industrial levels to avoid catastrophic impacts of climate change. Governments reconfirmed the importance of this at the Cop26 summit, where world leaders committed to ambitious emissions reductions by 2030, phasing out unabated use of coal, encouraging investment in renewables and significantly reducing methane emissions.
Buro Happold is a leader in helping decarbonise the built environment. We deliver creative and value-led solutions to support clients and end users in decarbonisation.
The architecture, engineering and construction (AEC) industry must decarbonise, and quickly. Action to combat climate change that we can all take includes investing in renewable energy sources, transforming transport and changing damaging habits; all these reduce current emission levels. But because almost 40% of global greenhouse gas emissions are attributable to buildings and construction, the built environment is central too. Decarbonisation efforts must account for the embodied energy in our construction materials and processes, in addition to the operational energy used to power buildings.
What is decarbonisation and why must we decarbonise buildings?
Because the built environment contributes to the problem, we in the AEC industry must play our part in contributing to solutions. Decarbonisation is something of a catch-all term that refers to all attempts to reduce the carbon and other greenhouse gas emissions that are contributing to and exacerbating the climate crisis.
Dr Natasha Watson, embodied carbon lead for UK structures, said, “We need to understand how the climate emergency will disrupt our lives even more than it already has, and how it is disrupting the people who live in areas that have seen extreme temperatures, flooding and wildfires. It affects the way we work, the way we approach buildings and the way we live our lives. Public, political and financial concerns are leading to actions such as agreed targets for carbon emissions. Carbon targets will be increasingly required for planning permissions.”
The climate emergency affects the way we work, the way we approach buildings and the way we live our lives.
Dr Natasha Watson, Embodied Carbon Lead for UK Structures at Buro Happold

Buro Happold’s role
As an international practice of engineers, consultants and advisers, Buro Happold has an important and influential part to play in transforming the built environment. We can play a role in influencing and effecting change. Our commitments, and how we plan to get there, are laid out every year in our Global Sustainability Reports. The 2021 report said, “At Buro Happold, we believe collective action is the best way to address the climate and biodiversity crisis. It is our responsibility to design and create environments that are sustainable and fair. Every engineer, consultant and advisor must put the environment at the heart of their work.”
Astrid Sardiñas is an MEP engineer in our New York office and is working on developing decarbonisation pathways for buildings within the Empire State Realty Trust (ESRT), including the Empire State Building. She said, “We have a unique responsibility and opportunity as building engineers to make a difference.
The climate crisis can feel very big and overwhelming, but we have the ability to mitigate the impact everyday through our project work.
Astrid Sardiñas, MEP Engineer for Buro Happold
“The climate crisis can feel very big and overwhelming, but we have the ability to mitigate the impact everyday through our project work. That is why it is necessary that we take it seriously as a company; we want to design buildings that are contributing positively to local communities, adding value and not just contributing to emissions. We are in an influential position with our knowledge-base and experience.”
Daniel Bersohn is working with Astrid on the Empire State project. He said, “I think it is important for a for a company at the forefront of engineering to be at the forefront of the moral and socially positive aspects of engineering. We engineers should value driving the marketplace and offering services that some clients don’t even know they need. This is socially important and rewarding work.”
Decarbonising new projects
Santa Monica East is leading the way in sustainability within new construction. Part of the masterplan for the Santa Monica civic centre was to expand the existing historic City Hall. The new City Hall East houses city services. Buro Happold provided integrated engineering and sustainability consulting services, resulting in an all-electric, net-zero energy and net-zero water site. Our work demonstrated that the new building is ready to meet Living Building Challenge criteria – the world’s most stringent green building rating system. It considers factors like energy, water, materials and equity.

Natural ventilation, a facade designed to prevent heat gain, efficient heat pumps and passive cooling systems were central to the design. This project was an example of the engineering decisions that can be taken when designing and building from scratch. Sustainability was not an afterthought but was central to the principles of the project and drove key decisions.
On working from a blank slate, MEP engineer Astrid Sardiñas said, “When designing a new building, there is more leeway. Building systems can be designed from the beginning to be as efficient as possible. Spaces can be planned so that the appropriate mechanical space is available to, for example, install heat pumps or renewables. Crucially, if designing a new building, we don’t have to consider the construction phasing that is necessary when the building is already occupied, as we have to with a retrofit project.”
Retrofitting buildings
We are working with Empire State Realty Trust (ESRT) to take actions to decarbonise buildings within their portfolio including the Empire State Building; as an existing building with occupants inside, the approach was different to working on a new building. This project is an example of the increasing awareness that clients have of the impact of carbon emissions and the financial benefits associated with carefully designed energy retrofits.
MEP engineer Daniel Bersohn noted that it helped to be “driven by public commitments from the ESRT, the organisation that owns and manages the Empire State Building and many other sites across Manhattan. They have corporate governance that is committed to decarbonisation. It’s an important and highly visible way to drive the industry to change. That the Empire State Building is taking decarbonising actions will give everyone some level of confidence that they can and should do this too.”
This work includes investigating different electrification options for existing systems. A key consideration for all such decarbonisation work is balancing what is technically possible with return on investment against the maximum decarbonisation efforts towards ESRT’s net zero goals. Their commercial portfolio net zero goals act as a driver with which we partner with them to deliver.

Our work for the University of Edinburgh is another example of our consultants shaping work that will stretch over a number of years to decarbonise a site. The university will reach net zero carbon by 2040 with our help. The overarching strategy for its approach through the comprehensive Energy Infrastructure and Buildings Masterplan includes a shift to low carbon energy supplies and improving the energy efficiency of buildings and energy infrastructure.
The masterplan will guide the delivery of building retrofit, new building design and infrastructure developments at the university, including investments in onsite and offsite energy supply, transmission networks and building heating, ventilation and air conditioning systems.

Changes to heating and hot water systems are also at the forefront of our work with The Royal Opera House. Its famous Covent Garden sites in London (as well as buildings in Thurrock and Aberdare) will be modernised to reduce energy consumption and consequential emissions of harmful greenhouse gases.
The bespoke energy strategy devised by Buro Happold will provide improved energy efficiency and reduced risk while realising environmental benefits and a path to net zero. Our experts focused on strategies to reduce emissions from gas combustion at Covent Garden, related to space and water heating, which is responsible for around 92% of the estate’s emissions.
Embodied carbon
In recent years operational carbon has begun to reduce because of energy efficiency improvements. The focus on doing so is found within sustainability assessment methods like BREEAM and LEED, and increased use of renewable energy to power operations and infrastructure. But what of embodied carbon?
The life cycle of each building component can lengthy and complex. Embodied carbon refers to the greenhouse gases emitted during manufacture, transportation, construction, maintenance and the disposal of the materials used to construct a building. It includes elements of construction such as cladding, superstructure, substructure, MEP services and fit out.
The earlier that you tackle embodied carbon, the bigger the potential savings.
Dr Natasha Watson, Embodied Carbon Lead for UK Structures
When considering how to deal with the embodied carbon in our work, Dr Natasha Watson said, “Embodied carbon is increasing in importance as operational carbon continues to decrease. The earlier that you tackle embodied carbon, the bigger the potential savings. One approach is ‘re-use over new build’. The Covid-19 pandemic has changed our relationship with the built environment and provided an opportunity to take a pause and understand what we need our buildings to do.
“We must interrogate briefs; do we really need a new building to achieve what we are setting out to do or can you make changes to an existing building to achieve a solution? This may include reusing superstructure and/or foundations of a building; this may be as ‘light-touch’ as reconfiguring your partitions and furniture to unlock underutilised spaces.” Other approaches to embodied carbon include specifying for low embodied carbon, designing efficiently (such as design freezes), taking advantage of advances in technology like 3D printing and computational design) and designing for deconstruction.








