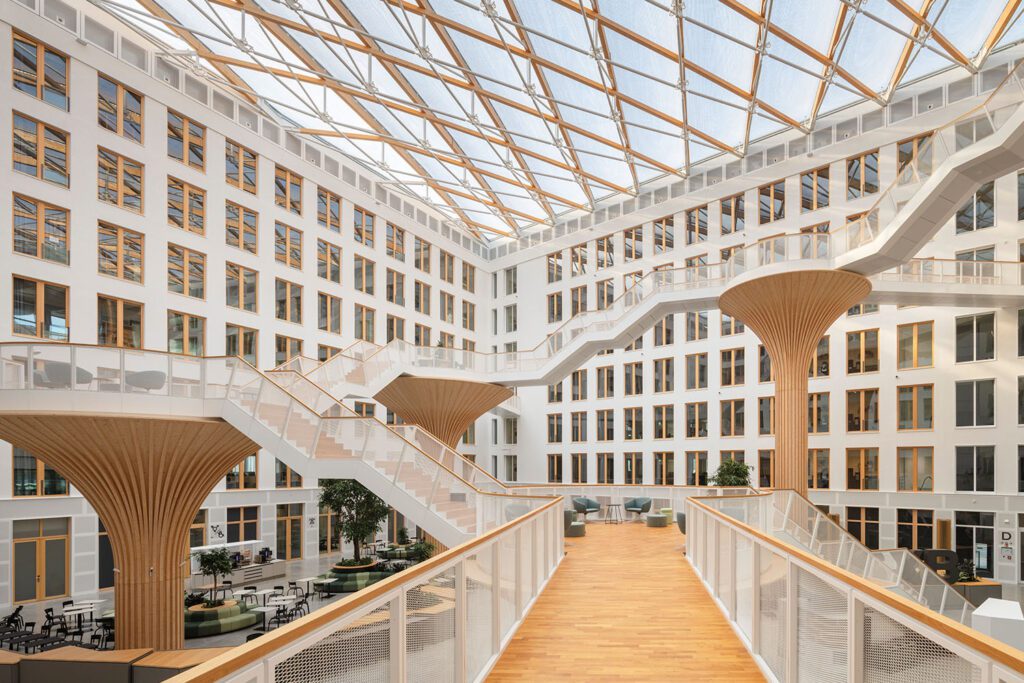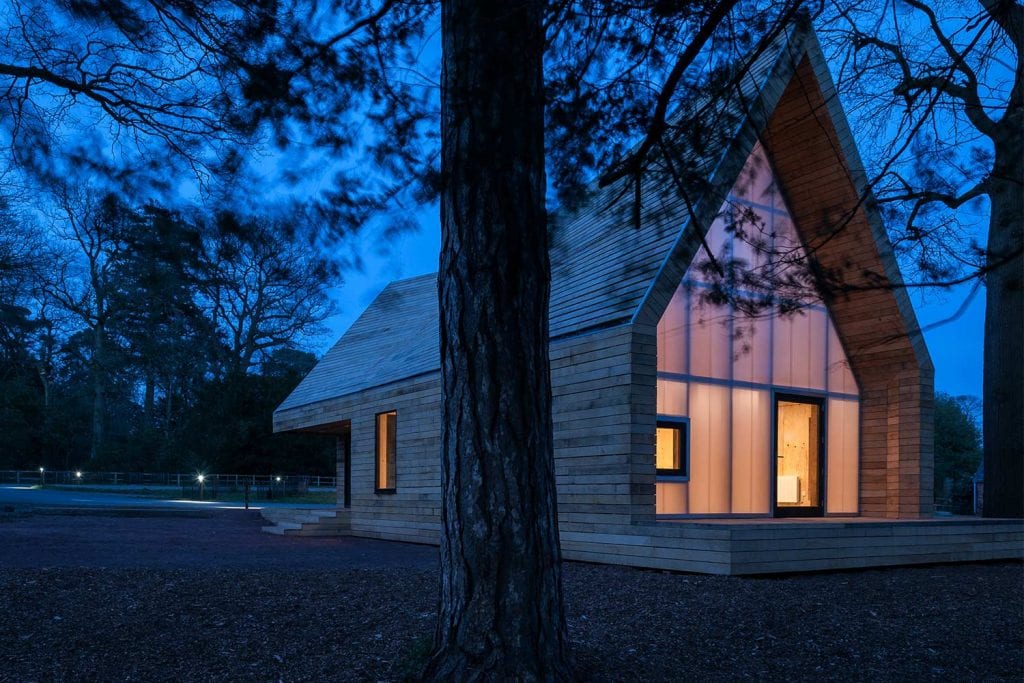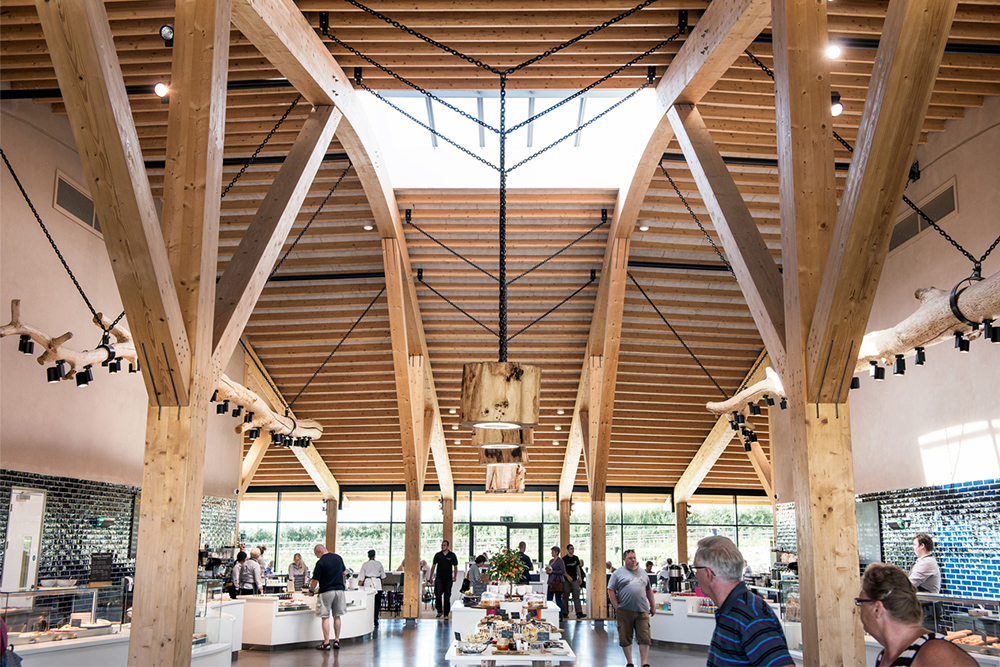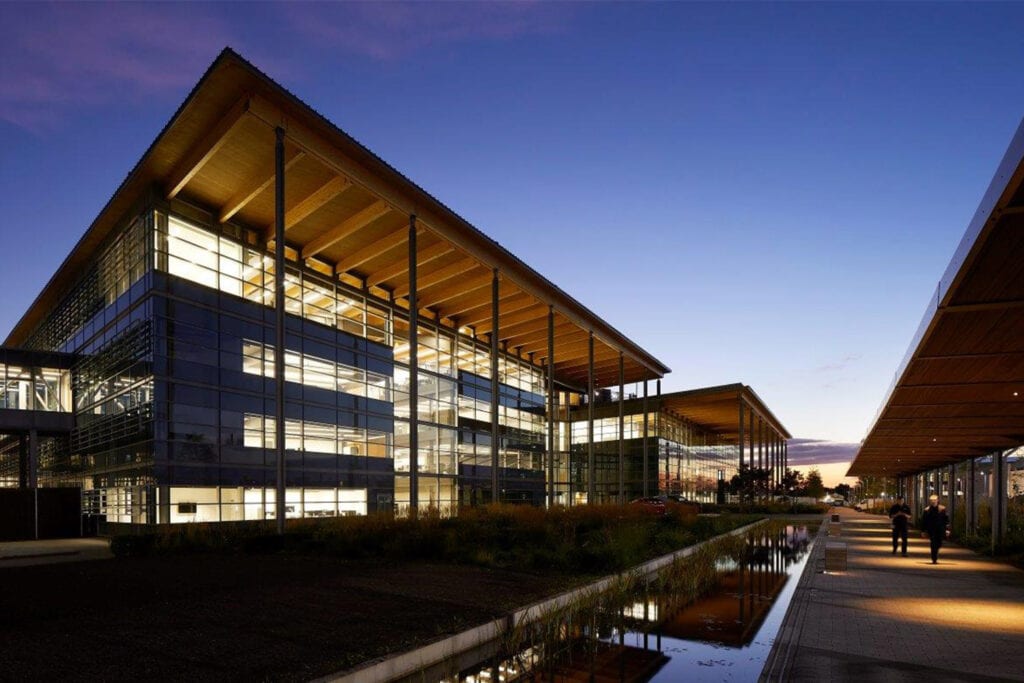Top seven timber projects
To celebrate our climate campaign this month, Buro Happold is exploring four topics that support our transition to a more sustainable built environment. In this article, we take a look at seven of our favourite timber projects that Buro Happold has helped to realise.
Timber, when used appropriately, can be considered as one of the most sustainable building materials within the construction industry. It can be used to maximise a project’s sustainability credentials.
As the industry transitions towards a cleaner economy in its efforts to become more sustainable, the use of timber is becoming increasingly popular as part of efforts to reduce embodied carbon in structures.
Our timber design and engineering specialists have decades of experience working on timber engineering projects. Here we celebrate seven of our favourite projects that use timber without sacrificing quality.
Edge Suedkreuz, Berlin, Germany

EDGE Suedkreuz, the home of energy company Vattenfall in Berlin, is the largest freestanding wood-hybrid project in Germany and one of the largest in Europe. The building, which represents a landmark in sustainable construction, comprises a modular hybrid timber and concrete system to lower the structure’s embodied carbon levels. EDGE Suedkreuz Berlin received an overall DGNB compliance rating of 95.4%, making it the most sustainable architecture project in Germany.
An atrium forms the heart of the building and contains 1,600 square metres of space under a soaring timber-lattice skylight roof. The atrium is punctuated by four large columns that mimic the trunk and canopy form of a tree and support a network of staircases and upper-level walkways.
The roof is constructed from timber, steel and lightweight ETFE cushions that regulate temperature and filter daylight into the atrium and the surrounding offices, creating a warm, comfortable working environment in all seasons. The building’s fifth floor features solid wood loggia, supported by 1.5-metre-high trusses and a cross-laminated timber ceiling.
Buro Happold was commissioned to deliver a holistic concept consisting of structural engineering, building services engineering (MEP), BIM management and sustainability consulting.
Wolfson Tree Management Centre, Westonbirt, UK

With an internationally recognised collection of over 15,000 trees, Westonbirt Arboretum is an important and world-class attraction and the management and care of its trees is critical to its success.
Buro Happold was engaged to design The Wolfson Tree Management Centre in a manner that was highly sustainable, with low material impact and minimal embodied energy. As well as being functional, the buildings needed to merge seamlessly with the woodland, creating a graceful structure that alludes to a fairytale cabin in the woods.
Our teams built the site entirely from timber available at Westonbirt, which was also processed on site, offering a green solution for the construction; reducing the cost of transporting materials as well as reducing embodied energy when compared to using wood artificially dried off site. To overcome the potential issue of wood splits, our team reinforced the timber with fully threaded screws to prevent large splits from forming, minimising the impact on the connectors and increasing the lifespan of the structures.
The structures were built by a team of volunteers and trainee carpenters, putting people at the heart of the design. Over 179 days of volunteer time were used during the construction of the staff building alone.
Growing Up Pavilion, Hong Kong, China

Exploring the intersection of art, architecture and nature, the Growing Up Pavilion in Hong Kong stands as a popular landmark at the heart of the West Kowloon cultural district in Hong Kong.
The winning design of the Hong Kong Architects & Designers Competition 2017, the elegant timber structure is located on the waterfront promenade, with sweeping views of the sunset over Victoria Harbour. Despite only being conceived as a temporary structure, the pavilion has outlasted its original six month tenure due to its popularity with visitors.
Built to host markets, small concerts and dance performances, the architects envisioned an angular but modest form, which aims to present different narratives through each elevation. The use of timber as a construction material is seldom seen in Hong Kong meaning New Office Works turned to Buro Happold’s structural engineers to bring their expertise and experience to the practical challenges of creating a robust yet elegant timber pavilion.
Our engineers used simple assembly details to allow the timber structure to be dismantled and recycled for other applications when the structure eventually comes to the end of its life.
Quinnipiac University, Recreation and Wellness Center,
Hamden, Connecticut, USA

The Quinnipiac Health and Wellness Center is a hybrid construction, consisting of cross-laminated timber (CLT) floors and steel beams. To support “whole body wholeness’ for its students, the center was designed using principles of biophilia, drawing on the rich Connecticut landscape beyond and utilizing heavy timber, wood panelling, local stone, and interior green walls.
This focus on connection with nature continued through to material choice with timber and local stone being used. The project aims to achieve LEED Gold sustainability standards, with timber used as a way of reducing the overall embodied carbon of the structure.
A multidisciplinary team was engaged from Buro Happold, to provide consultancy around everything from structural and building services (MEP) engineering, through to energy modeling, audio-visual, IT, security and lighting/daylighting.
The project had high aspirations for both wellness and sustainability. The institution prides itself on being a model for a sustainable ‘University of the Future’, and maintains a focused sustainability plan, which sees the university becoming a flagship for sustainable academic building within the next decade.
The Weald and Downland Gridshell, Chichester, UK

The Weald and Downland Gridshell is a timber gridshell structure constructed of green oak, and uses innovative and traditional building techniques designed to host a collection of 15th to 19th century buildings for the wider Weald and Downland Living Museum. Set amidst the local forest, the unique building provides visitors with insight into the history of rural life in the south of England.
Although the client initially had a less ambitious project in mind, they required a space that enabled them to lay out and restore parts of old houses, as well as display and store artefacts previously hidden away offsite. The final design requirements resulted in a remarkable combination of 21st century design and traditional, at times unique, building techniques.
Shaped into a giant peanut shell form, the undulating structure is an impressive 50 metres long, 12 metres wide and 10 metres high. The top level comprises a huge, airy, wooden gridshell workshop, which facilitates the study and practice of long-establish crafts and construction methods, no longer widely taught in the industry.
The design and construction phases involved a collaborative approach between key stakeholders including; local carpenters and boat builders, museum staff, architects and our expert structural and MEP engineers.
Canopy Gulbenkian Garden, Lisbon, Portugal

The Fundação Calouste Gulbenkian represents one of the most significant cultural and philanthropic institutions in Portugal and has traditionally been committed to supporting scientific and cultural projects of the highest merit.
To extend the premises, the foundation wanted to introduce a canopy inspired by the Japanese Engawa, creating a new transition space between the Centre of Modern Art and the park beyond. To realise a robust yet delicate roof, our structural engineers developed a bespoke timber box and steel beam structure that achieves an elegant and light curved plate of uniform depth.
The free-standing canopy structure is approximately 100m long by 15m wide and consists of a gently curved rigid plate supported by two rows of columns. To achieve the impression of a floating roof, very slender steel-blade columns were designed and paired to form a V-shape. Our solution pushes the boundaries of current design codes while working with materials that enhance and complement the surrounding landscape.
University of Pennsylvania, Amy Gutmann Hall
Philadelphia, PA

As part of our growing portfolio of work in Philadelphia, Buro Happold were engaged by the University of Pennsylvania on a new Data Science Building, Amy Gutmann Hall, named in honour of the university’s longest-serving President. The building is envisioned as a space to centralize resources that will advance the work of scholars across a wide variety of fields while making the tools and concepts of data analysis more accessible to the entire community.
The building will be Philadelphia’s first mass timber building, and at six stories tall and covering an area of 116,000 ft2 it will be one of the tallest mass timber structures in the region. The system reduces the building’s carbon footprint by 52% relative to concrete and 41% relative to steel and creates a warm, tactile and welcoming environment.
Buro Happold is providing structural and MEP engineering as well as lighting design and analytics services on the new mass timber data science building.



