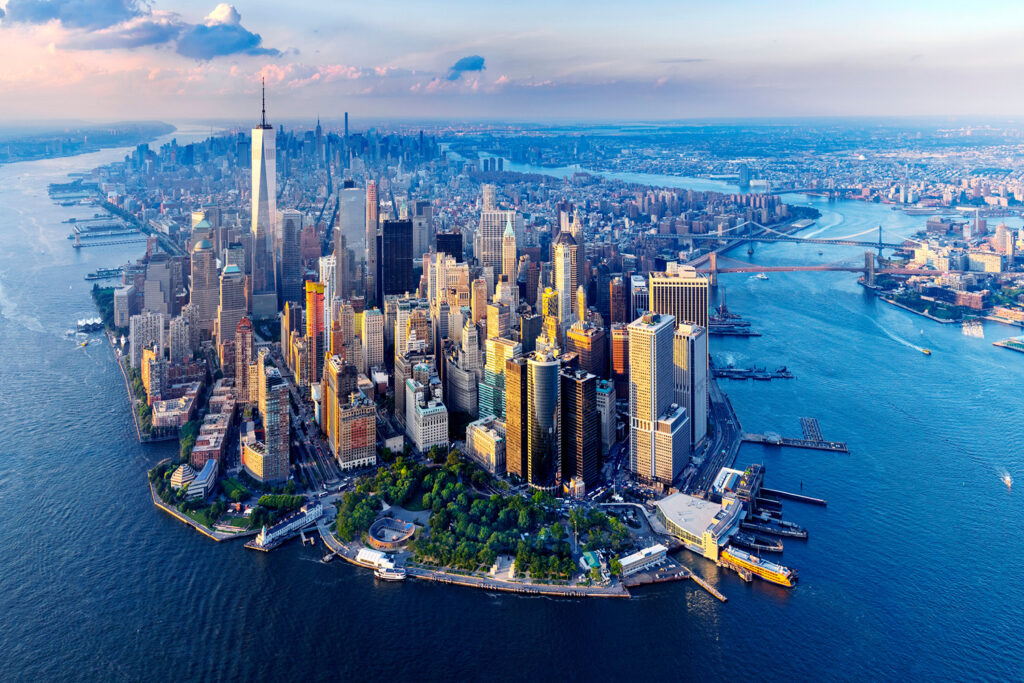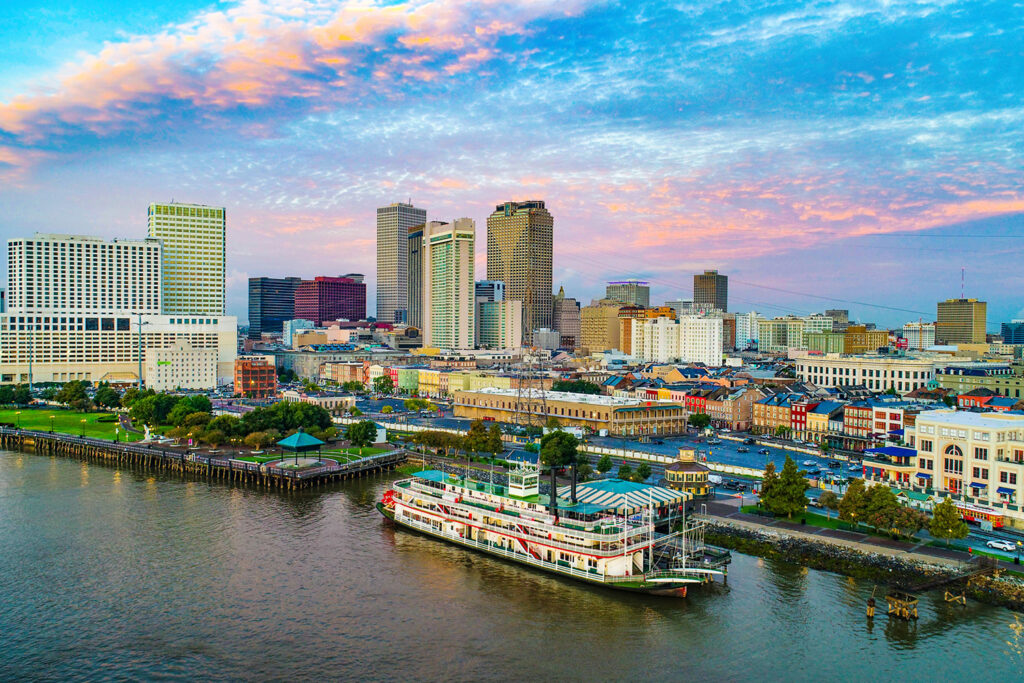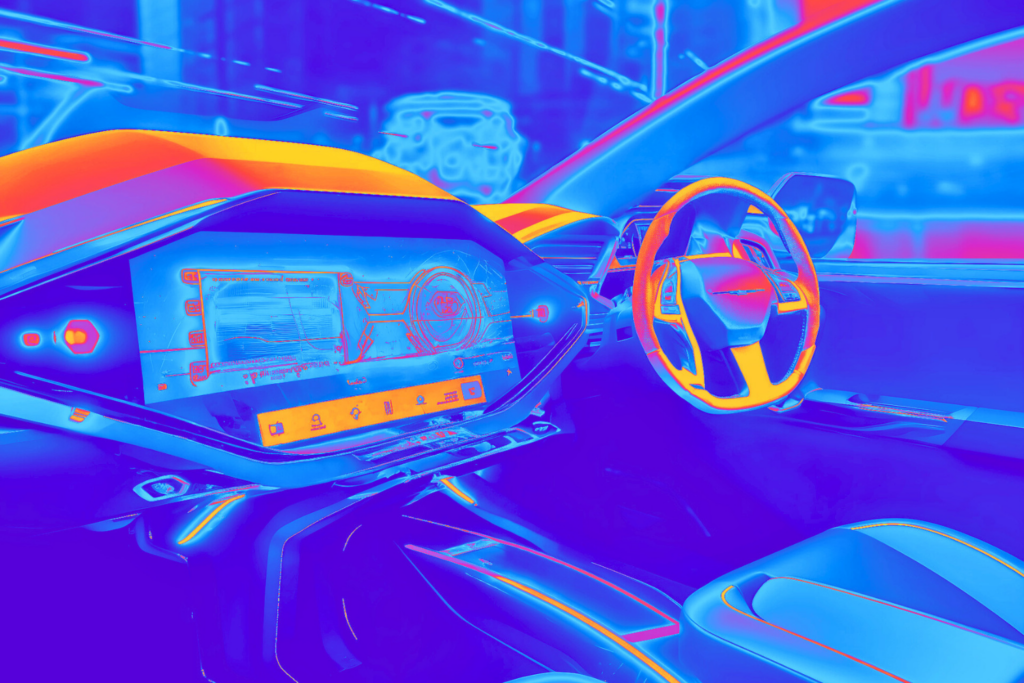5 Chinese projects to celebrate The Year of the Rabbit
To celebrate Chinese New Year and the upcoming Year of the Rabbit, we’re showcasing five of our favourite projects from the region in recent years.
With offices in Beijing, Hong Kong, Shanghai and Shenzhen, Buro Happold’s engineering and consultancy experts have worked on some incredible projects across China. From cultural landmarks in Hong Kong, to innovation hubs in Shenzhen, let’s take a look at some of our most memorable projects.
1. Resonance-In-Sight

Created by Kristoff Crolla and Garvin Goepel, Resonance-In-Sight is the centrepiece to the Hong Kong Museum of Art’s (HKMoA) “Redefining Reality” exhibition. The innovative artwork utilises ‘mixed reality technology’ to combine physical components with an augmented virtual element to deliver a unique mixed-reality overlay made possible through holographic superimposition via AR-enabled electronic devices.
Buro Happold’s computational design, structural engineering and resilience experts ensured the delivery of this significant piece of placemaking public art on time and on budget. We used computational engineering to realise the design and ensure seamless construction. We also provided structural engineering support around the creation of the complex structure.

2. Shenzhen Innovation and Technology Centre

Situated within the heart of Shenzhen’s High-Tech Park of Nanshan The Shenzhen Bay Innovation and Technology Centre integrates scientific and technological endeavour alongside leisure and lifestyle facilities. Created to nurture research and development in the region (as well as to help Shenzhen develop as a new centre for innovation), the mixed use development boasts five towers accommodating tech facilities, quality apartments and retail outlets.
Tasked with developing the structure (including two connected twin towers rising to 311m and 247m respectively), our structural engineers were challenged to develop a lateral system design that could withstand the significant wind loading required to provide accommodation for sensitive research facilities over 69 storeys high.
We had to find a way to realise the 3 storey ‘bridges’ that connect the twin towers, with the highest being 150m from the ground to achieve the project vision.
We used smart analysis software and computational design to model a variety of solutions to find the most efficient and effective, resulting in using a core wall system that could accommodate wind loads while meeting local practice.
3. Spring City 66

An exciting new commercial complex in the Yunnan province of China, Spring City 66 boasts a 330m high office tower alongside an eclectic combination of retail, restaurant, hotel and luxury serviced apartments.
Taking inspiration from the city of Kunming’s rich mercantile heritage, Spring City 66 is one of the largest commercial complexes in the area. The unique design draws architectural inspiration from the surrounding landscape of western China, with its terraced landscaped promenade recalling the region’s green valleys.
Buro Happold was commissioned to provide expert advice on the sustainability of the designs. A reduction in energy consumption was a key principle for this project and our engineers specified several strategies, such as a heat recovery system, photovoltaic panels on the roof, and LED lighting with timer control, infra-red sensor and daylight dimming.
Rather than the traditional air-cooled system, a water-cooled chiller system was implemented; its green roof improves insulation, mitigates stormwater runoff and reduces the building’s heat island effect. Consumption of potable water has been reduced by up to 40% through the integration of water saving features.
4. Tiffany House

A landmark building for the Macau skyline, Tiffany House is a state-of-the-art mixed-use development consisting of two residential towers at 60m and a three-storey podium which includes retail space and clubhouse. The structure also contains a three story underground basement, one of the deepest to ever be constructed in Macau.
Our experts were commissioned to deliver a holistic design solution across structures and building services that minimises floor to floor heights and results in clean and uncluttered soffits within the residential apartments.
The unusual shape of the structure created many challenges, especially when combined with the client’s desire for no visible large beams. This meant the almost invisible and careful balance of the load distribution became a critical challenge for our structural experts.
The basement also required an analysis of the poor ground conditions to avoid any future disasters. The solution was to implement a sheet pile retention system that minimises cost and complexity during construction.
5. Meta Upperplace

Another piece of vibrant, place-making public art, the Meta sculpture forms the centrepiece to the new Upperplace development in the Chinese city of Zhongshan. The geometrically shaped artwork is embedded with dynamic LED lighting, which creates an illuminating spectacle to explore the idea of ‘neo-transcendence’, the integration of spiritual ideas in the physical-scientific world.
Created by artist Teddy Lo, Buro Happold was approached to bring his vision to life and the form of the sculpture is the result of a minimal surface algorithm created by our computational engineering team.
Our work on the project helped to ensure the artistic vision was realised and maintained despite the complex geometries and challenging lighting parameters of the sculpture. We were able to maintain the integrity of the vision and the final design is a sculpture constructed from cast steel, with 3mm-thick walls and a patina finish.
And one to look forward to this year
Lankuaikei Agriculture Development (LAD) Headquarters

In 2023, the new Lankuaikei Agriculture Development (LAD) Headquarters in Shanghai is due to open with the aim of supporting the country’s agricultural industry. The structure will be an 11-storey terraced office building that brings together both high-tech and low-tech sustainable solutions to act as a showcase for the agriculture technology company.
Aiming to become one of China’s greenest, smartest, and most inspiring buildings, Buro Happold has been engaged as energy and sustainability consultant on the distinctive building. It integrates such an extraordinary range of low carbon solutions that it has been dubbed a ‘sustainability machine’.
The client’s aim was to achieve an energy neutral, zero emission, zero water building, which would be at the forefront of sustainable construction in China. This will be one of the first buildings trying to achieve this goal in the country, making it a landmark project as China increasingly turns its attentions to zero carbon goals.







